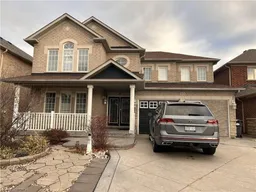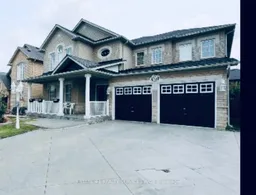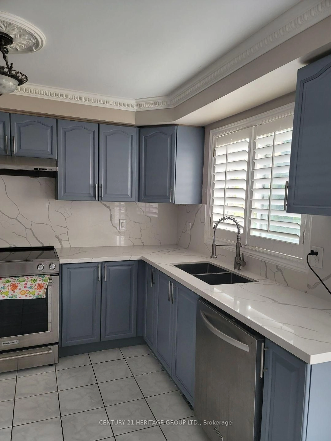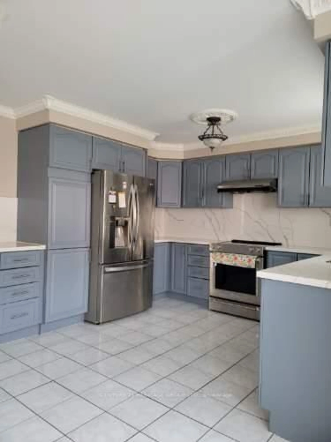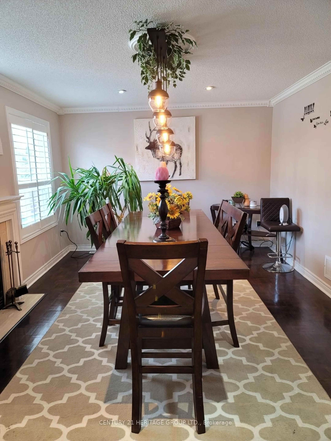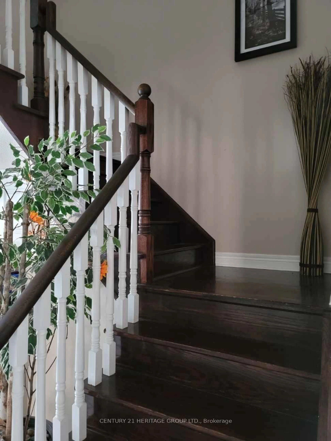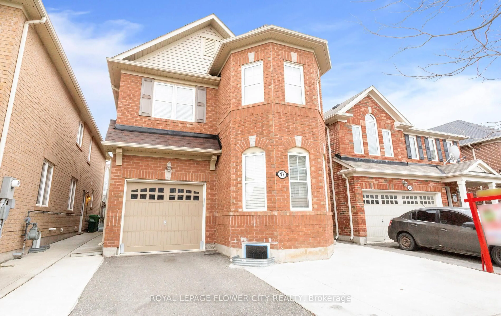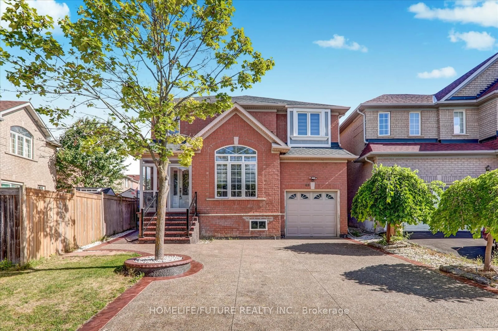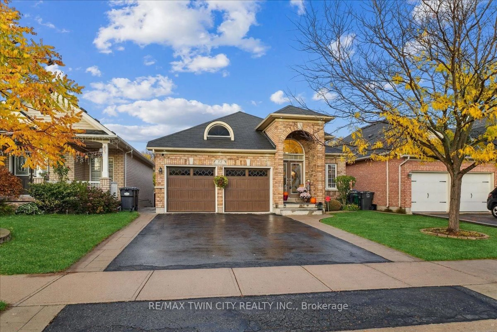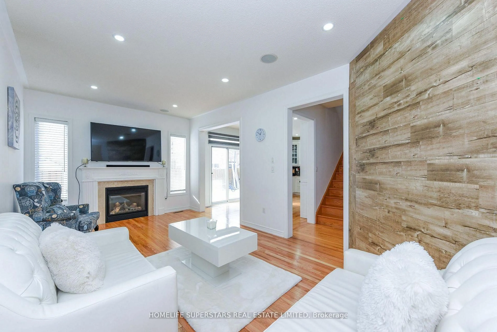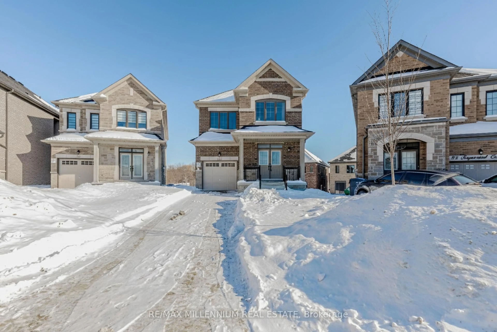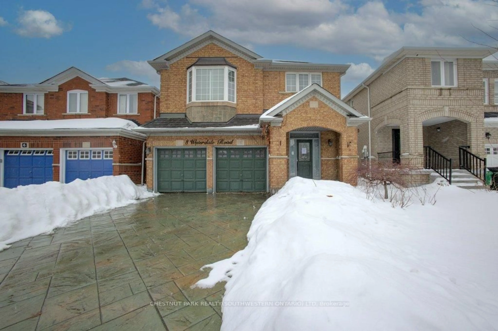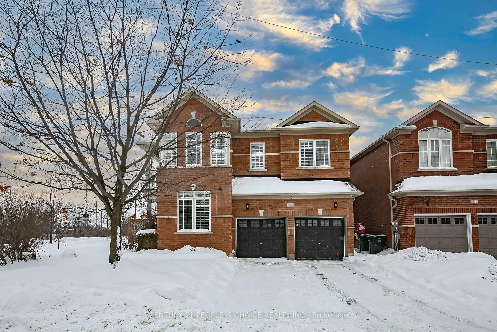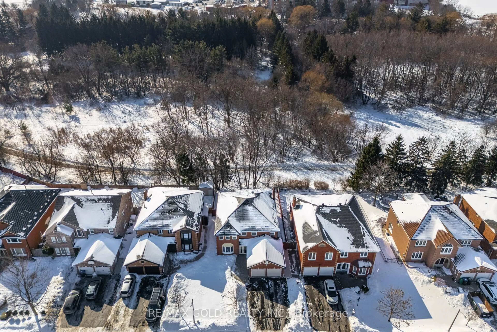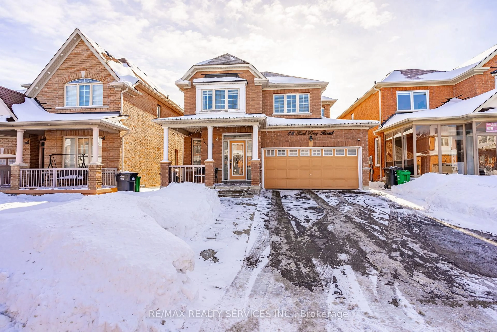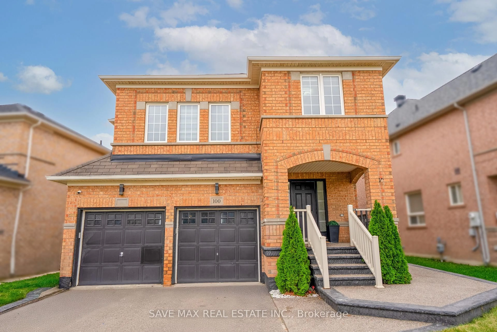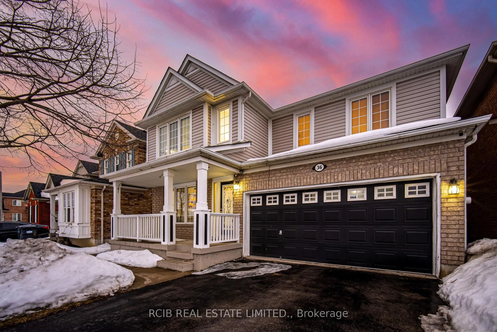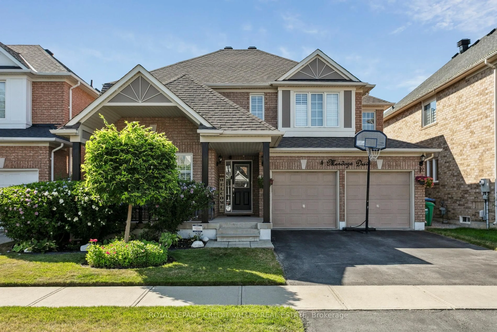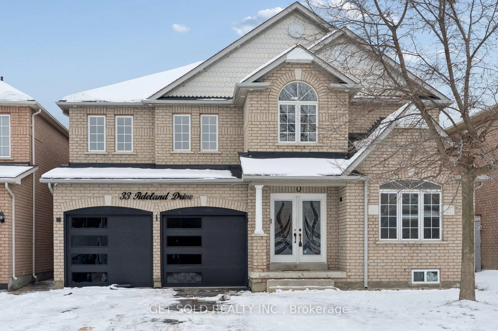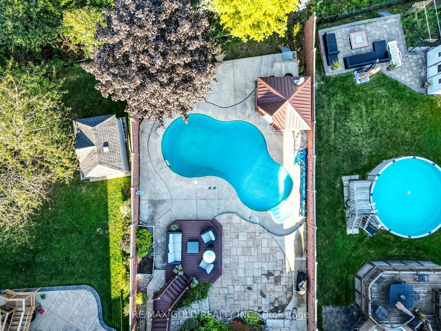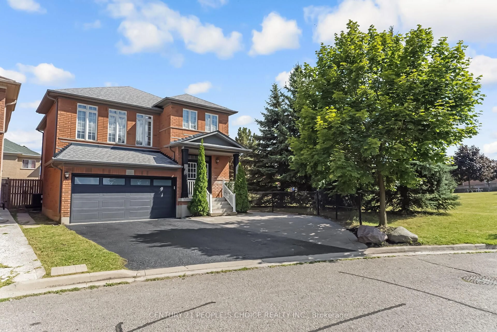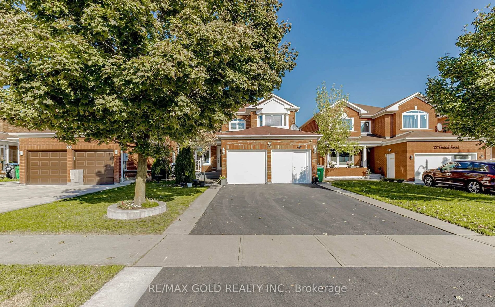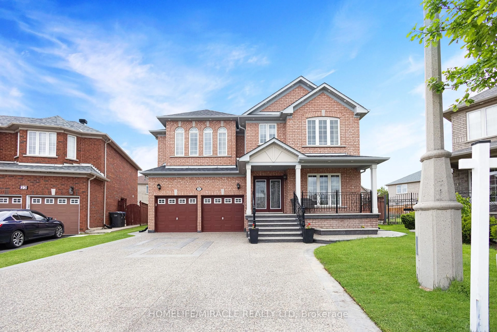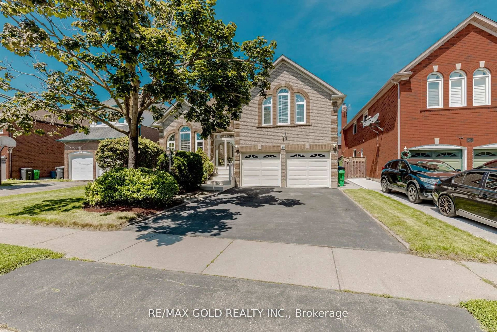35 Duffield Rd, Brampton, Ontario L7A 2P5
Contact us about this property
Highlights
Estimated valueThis is the price Wahi expects this property to sell for.
The calculation is powered by our Instant Home Value Estimate, which uses current market and property price trends to estimate your home’s value with a 90% accuracy rate.Not available
Price/Sqft$422/sqft
Monthly cost
Open Calculator
Description
Welcome Fletcher's Meadow community. The 35 Duffield Road features 4+1 bedroom, 4 bathroom, carpet free, oak staircase, gas fireplace in the family room. Beautiful master ensuite with a jacuzzi soaker tub and walk in closet. Finished basement with a separate entrance. Enjoy the outdoors with a beautiful landscaped garden, gazebo and double stamped concrete driveway with 6 car parking. Close to school, conservation, shopping and much more... This turnkey property is waiting for a lovely new family to call it home. Book for private showing today. Thanks for the show.
Property Details
Interior
Features
Main Floor
Study
3.65 x 3.05Crown Moulding / California Shutters / Separate Rm
Family
5.31 x 3.65Gas Fireplace / Crown Moulding / California Shutters
Dining
6.38 x 3.65Pot Lights / Crown Moulding / California Shutters
Living
6.38 x 3.65Pot Lights / Crown Moulding / California Shutters
Exterior
Features
Parking
Garage spaces 2
Garage type Attached
Other parking spaces 4
Total parking spaces 6
Property History
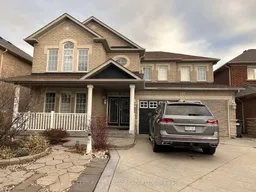 6
6