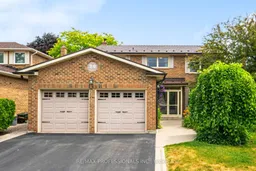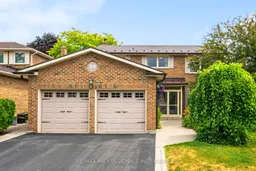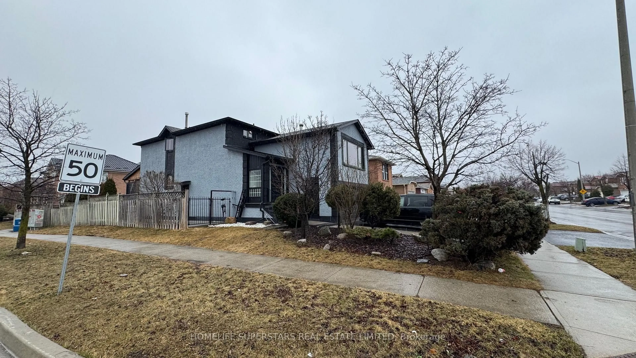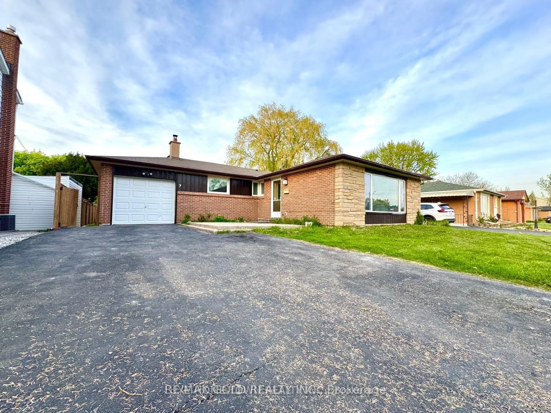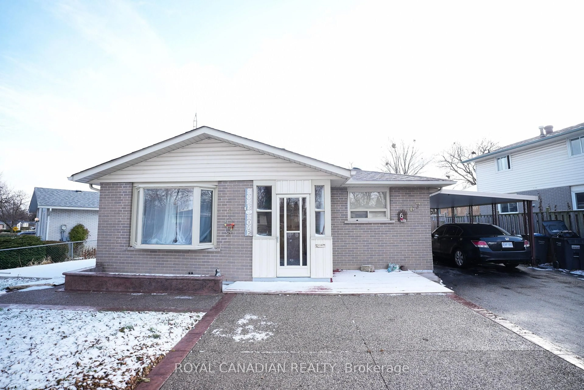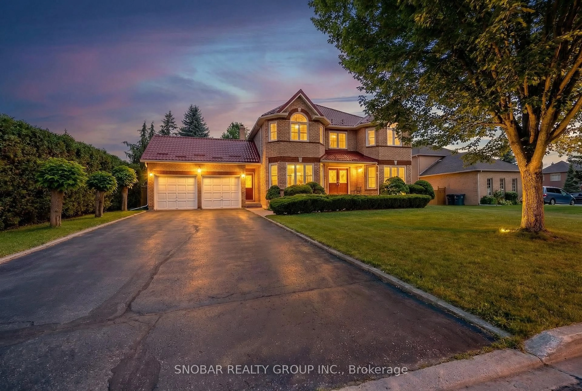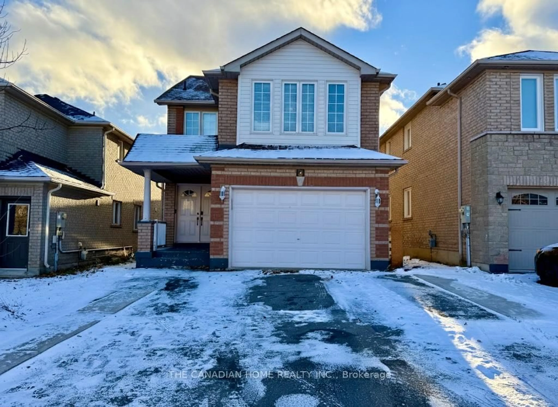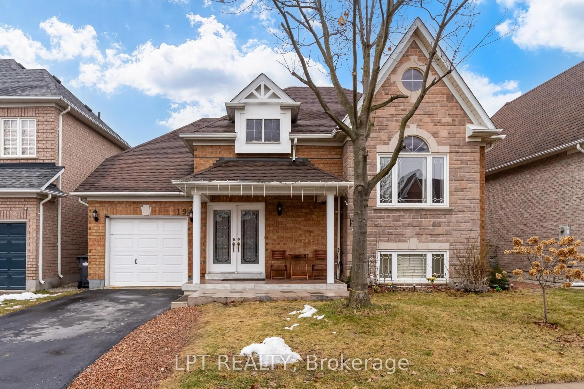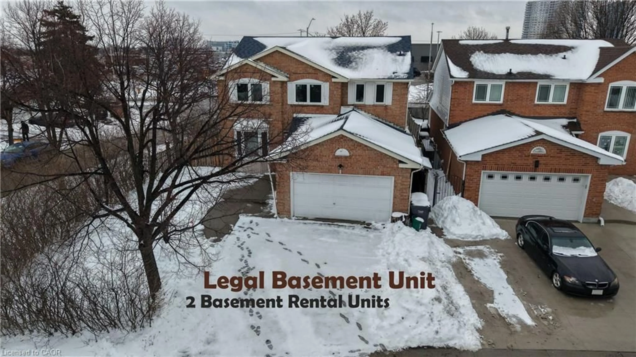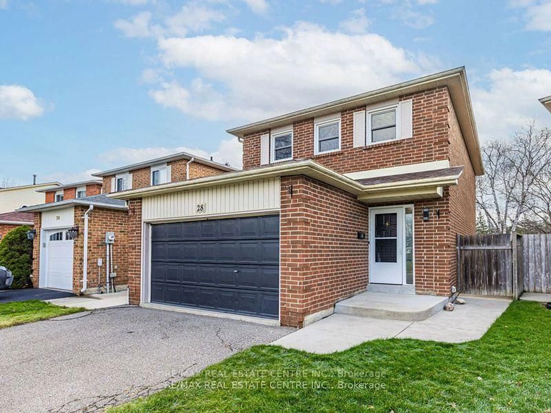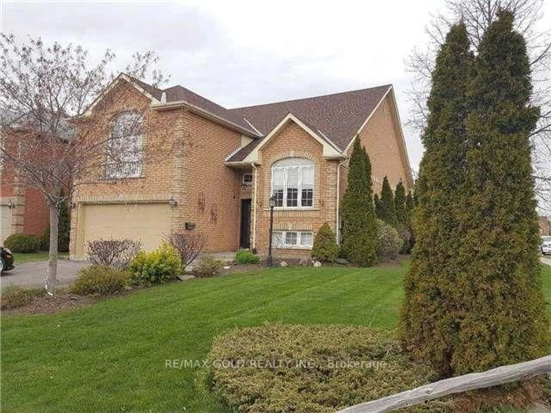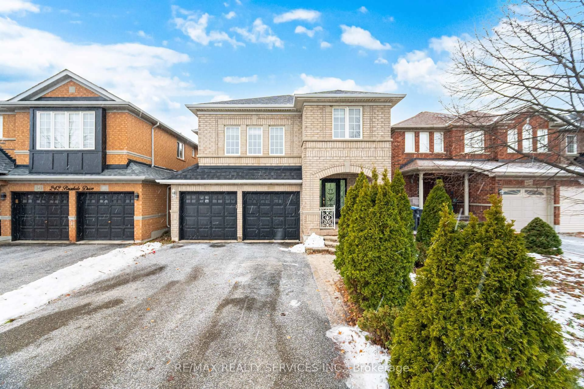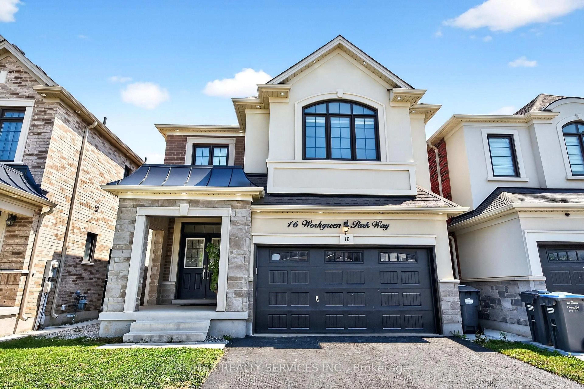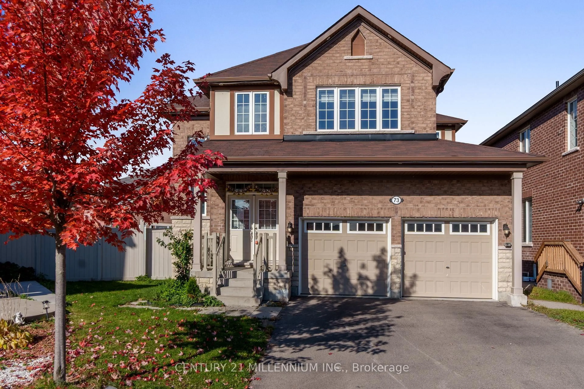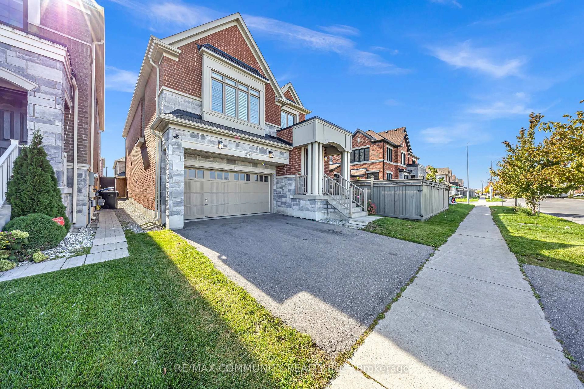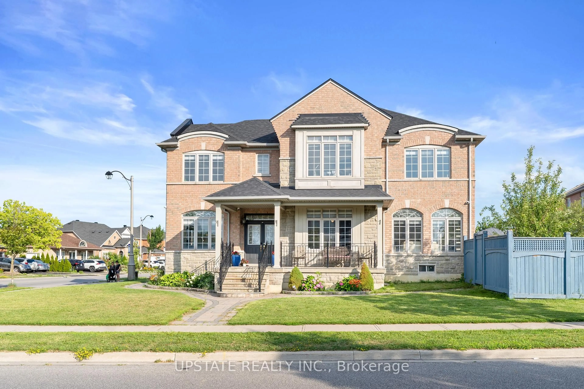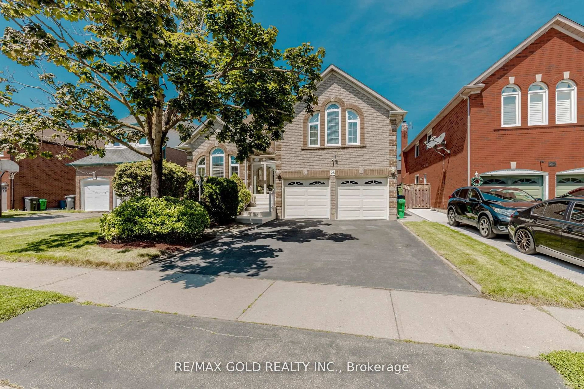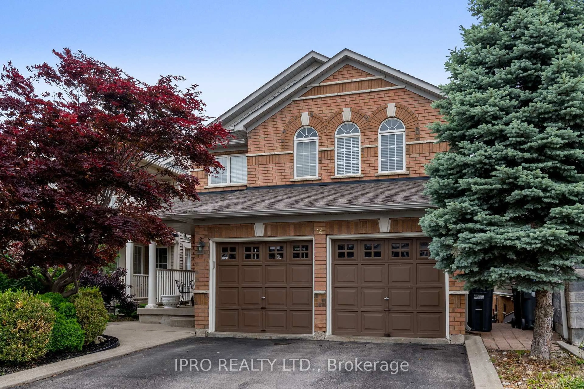Welcome to 29 Barr Crescent, located in highly sought after neighbourhood of White Spruce Estates. Beautiful 4 bedroom Pinegrove Model tucked away in a private enclave of executive detached homes just steps to picturesque Donnelly Park, public tennis courts and White Spruce Conservation Area. This well maintained sun-filled home boasts impressive curb appeal with upgraded double door entry and a clever functional plan. Parquet hardwood and upgraded ceramic floors flow throughout all principal rooms including renovated kitchen with walk out to large lot and main floor laundry room. A cozy family room is enhanced by tasteful wainscotting wall treatments and fireplace. The upper level is occupied by 4 spacious bedrooms including a large primary retreat with 4pc ensuite & walk - in closet. A bright finished lower level provides great additional space with games room or TV entertainment space, office or 5th bedroom. The property has undergone numerous mechanical improvements - Furnace & Central Air Conditioning 2018, Metal Roof 2019 & Eaves troughs 2020, Upgraded Garage Doors, Double Front and side door. Tankless water heater 2021 (owned), Upgraded R80 insulation in attic. Truly a rare opportunity in this price range to live in an amazing family neighbourhood only a few minutes to Heart Lake Conservation Area, 410 Hwy, Good Schools, Beautiful park and White Spruce Conservation at your doorstep.
Inclusions: Fridge, Stove, Dishwasher, Microwave, Clothes washer & Dryer. Electric light Fixtures, All Window Coverings. Garage Door openers and remotes. Central Air Conditioning. Tankless Hot Water Heater (Owned).
