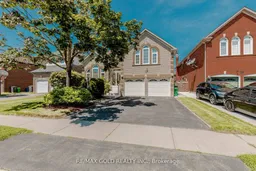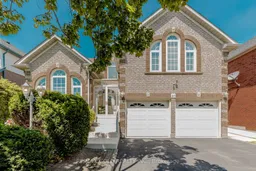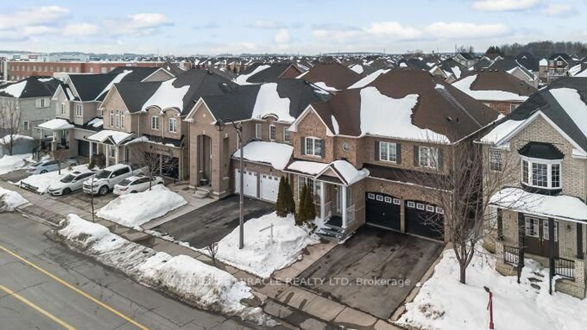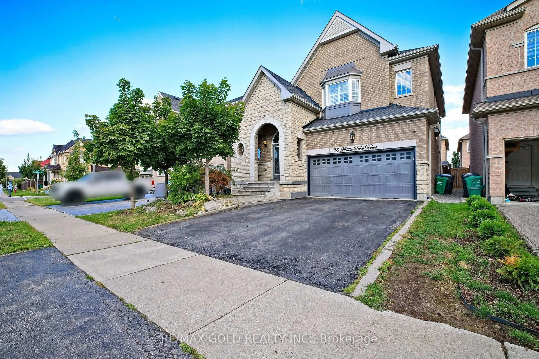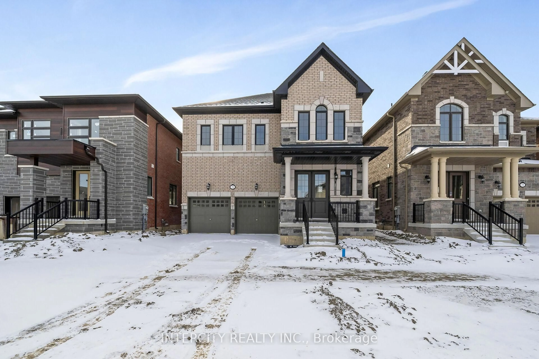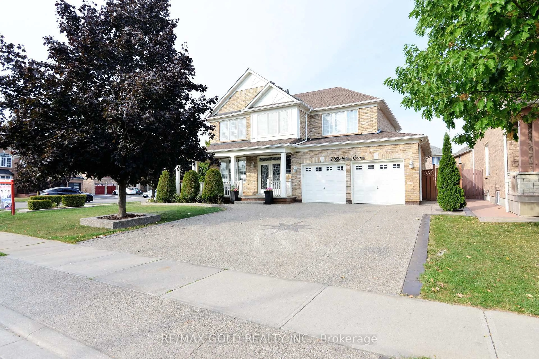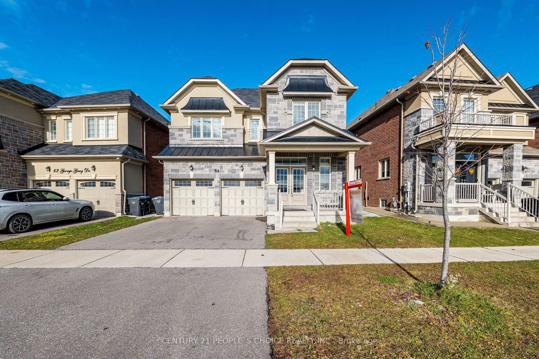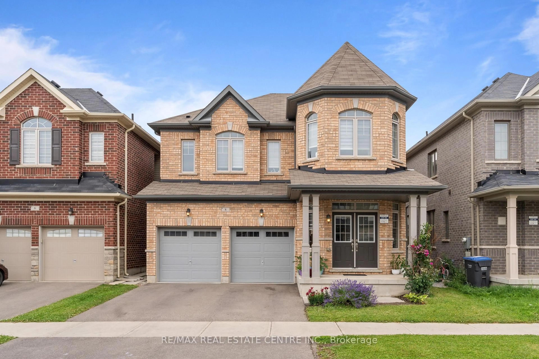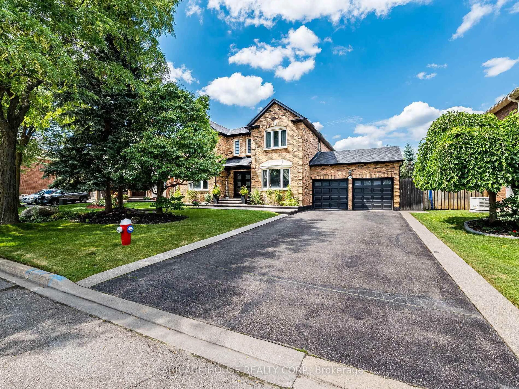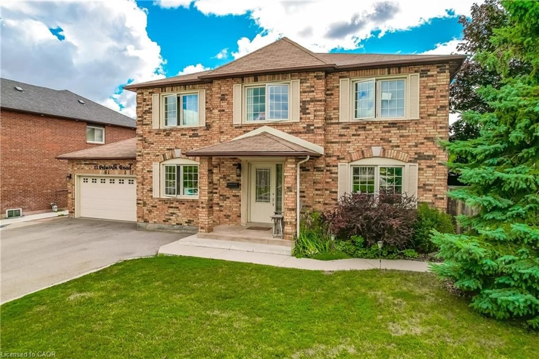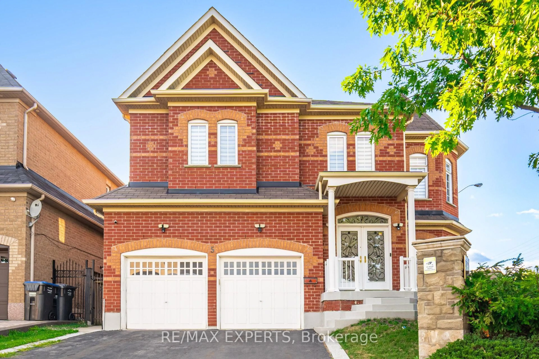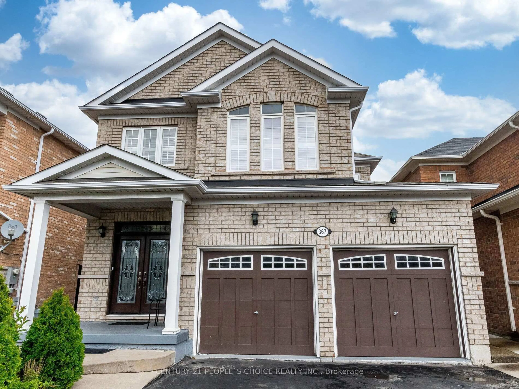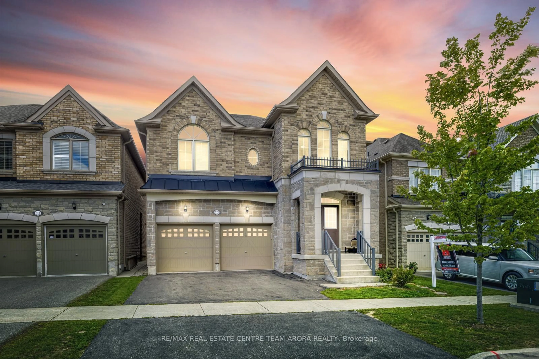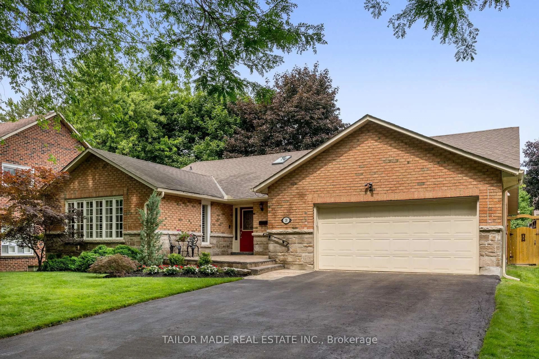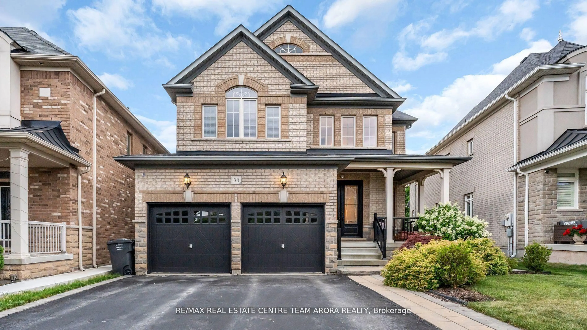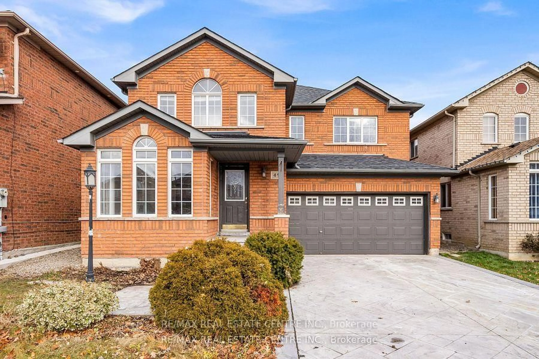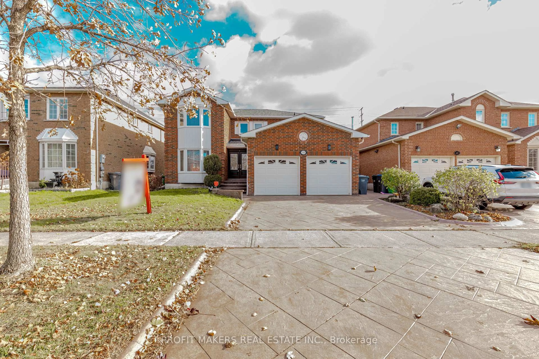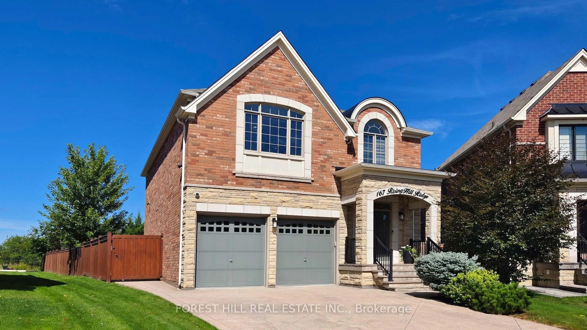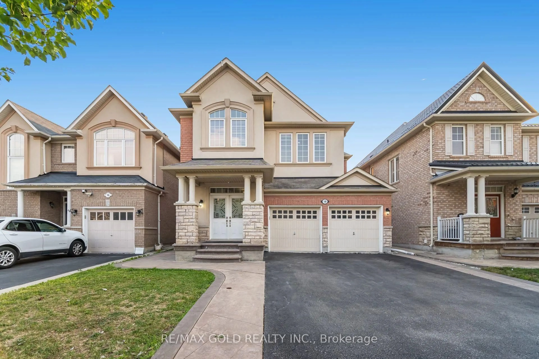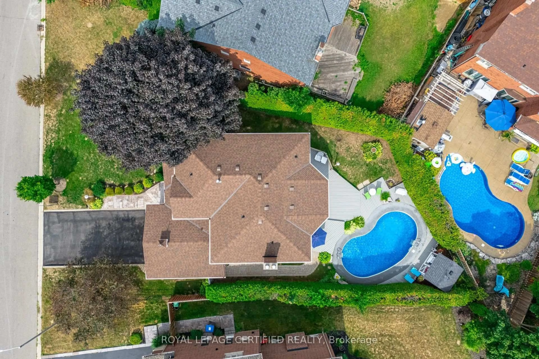Stunning 4-Bedroom 3- Bath Home with Luxury Upgrades on a Quiet Street! Welcome to this beautifully upgraded and meticulously maintained home with over 3,355 sq. ft. above grade, located on a quiet, family-friendly street in a highly desirable neighbourhood. Enjoy being just minutes from highways, top schools, a sports complex, library, hospital, and more. This exceptional home features a fully renovated, high-end kitchen with premium KitchenAid appliances, pot lights, granite counter, porcelain tiles, and a built-in 12-person breakfast area framed by a bright bay window. The adjacent sunroom adds a welcoming space for relaxation or entertaining. The main floor offers a living room with 14 ft ceilings, formal dining room with pot lights, cozy family room, and a main-floor office that can be used as a 5th bedroom. A large laundry room next to the powder room offers potential for conversion to a full 3-piece bath, great for multi-generational living. Enter through a grand foyer with 18 ft cathedral ceiling. The home is finished with 6-inch baseboards and upscale touches throughout. Upstairs, all 4 bedrooms feature walk-in closets. The primary suite boasts his and her closets, custom storage, and a sitting area with bay window. Bathrooms have been tastefully renovated by High End Contractor-Cambria Fabricator, with pot lights adding a sleek modern feel. The large basement is partially finished with one bedroom, with space and layout ideal for future customization. A side wall space is ready for future separate entrance perfect for a suite or income potential. Additional upgrades include: Windows replaced (2018), New French double doors & all new exterior doors, New furnace (2025), New smart thermostat, Smoke/CO detectors in all bedrooms & hallways. Pot lights in kitchen, dining, office, and bathrooms and much more.
Inclusions: All Kitchen and Laundry appliances, , Master Bedroom Custom Cabinets,Window Coverings, Backyard Shed, and Smart Thermostat
