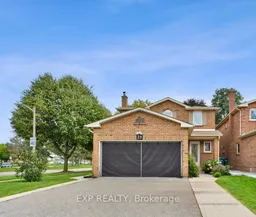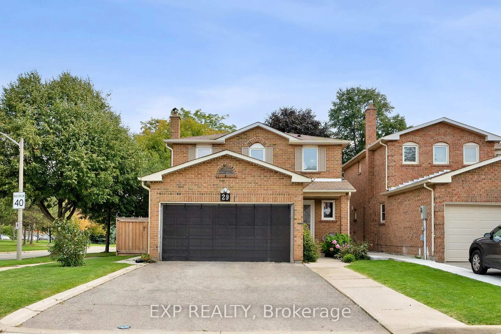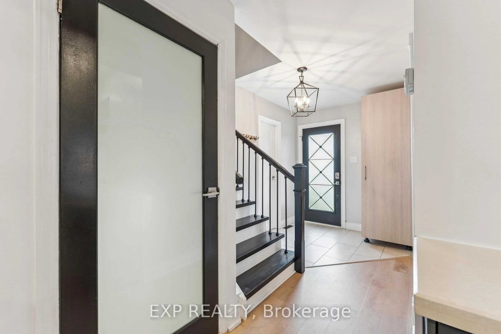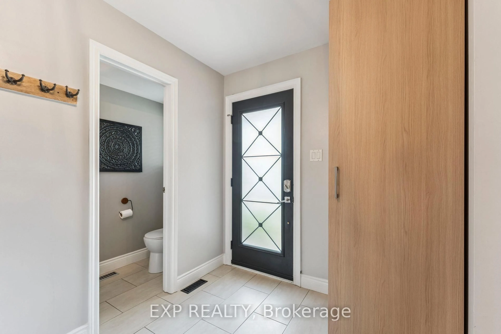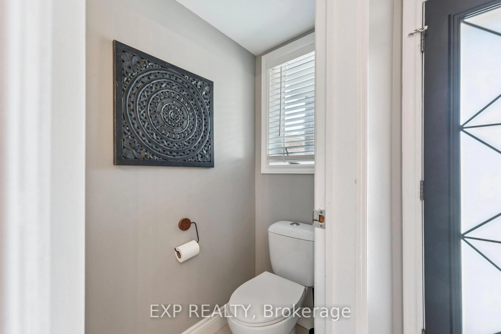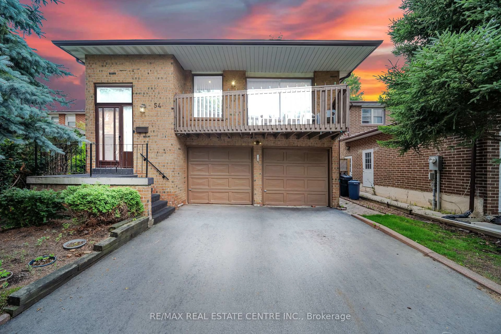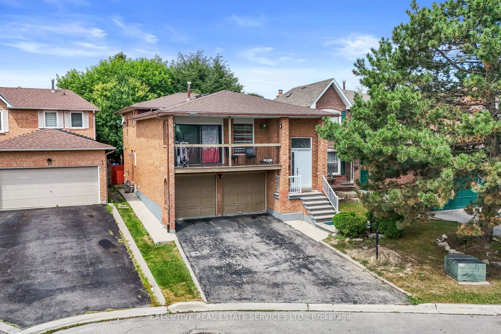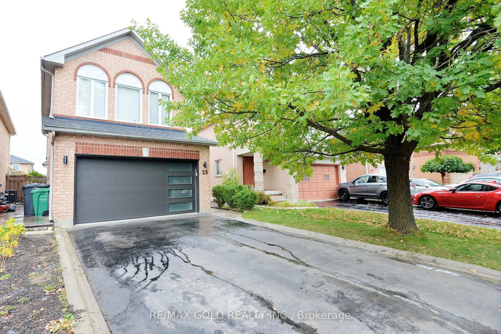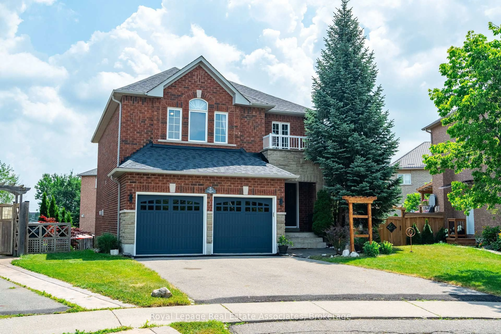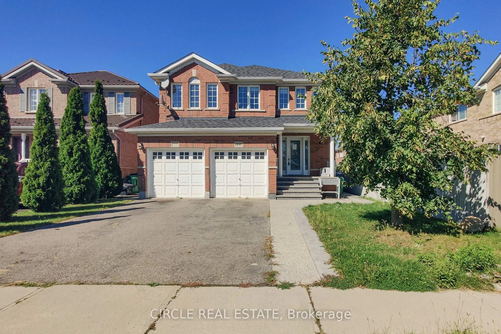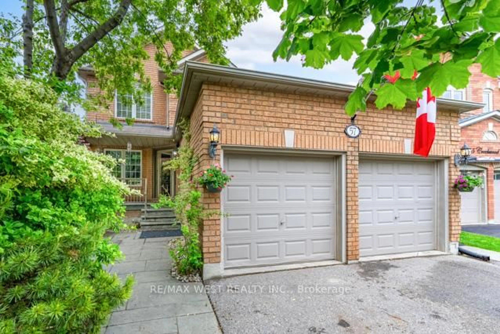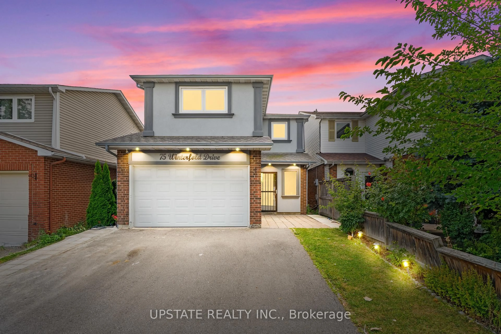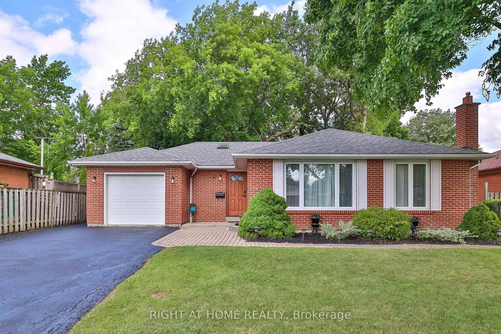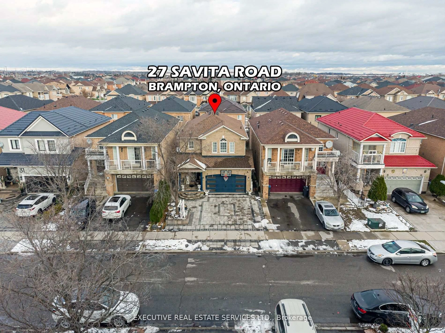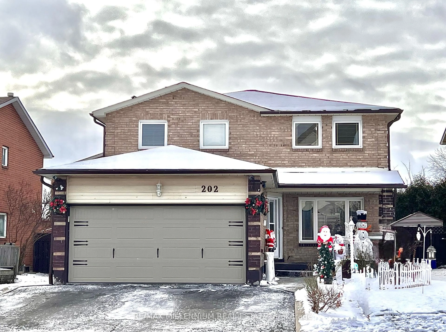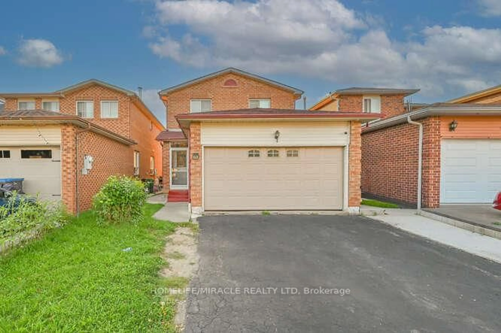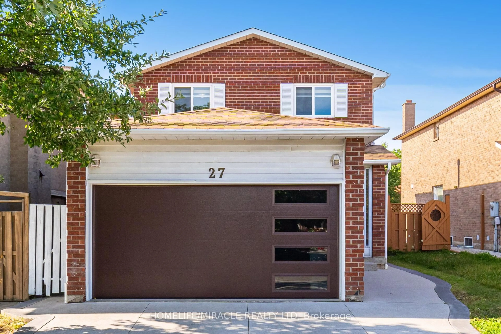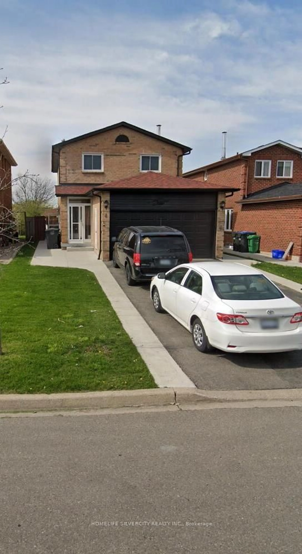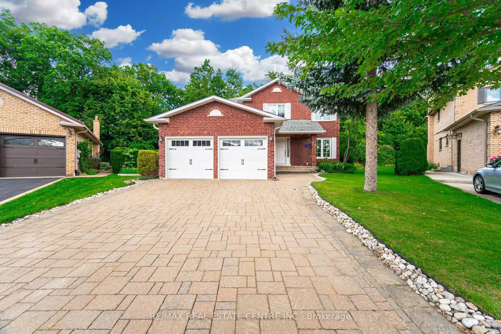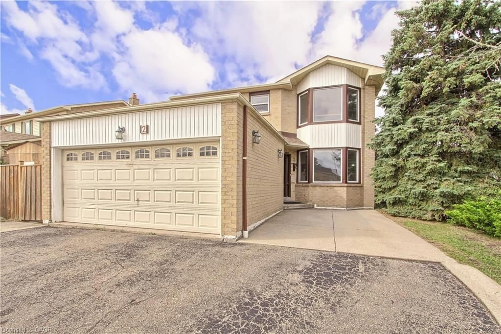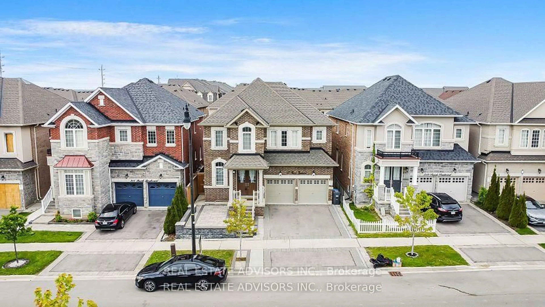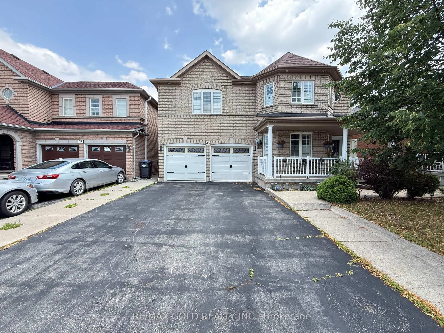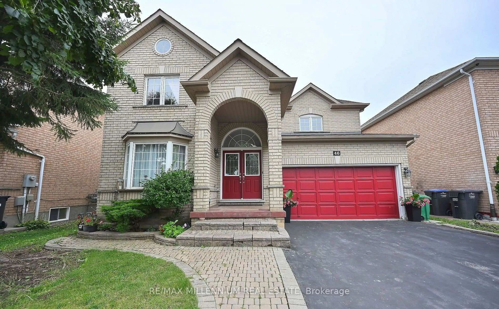29 Driftwood Cres, Brampton, Ontario L6Z 2C3
Contact us about this property
Highlights
Estimated valueThis is the price Wahi expects this property to sell for.
The calculation is powered by our Instant Home Value Estimate, which uses current market and property price trends to estimate your home’s value with a 90% accuracy rate.Not available
Price/Sqft$553/sqft
Monthly cost
Open Calculator

Curious about what homes are selling for in this area?
Get a report on comparable homes with helpful insights and trends.
+20
Properties sold*
$990K
Median sold price*
*Based on last 30 days
Description
Experience refined living in this elegantly renovated 4+1 bedroom, 4 bathroom residence, perfectly situated on a premium corner lot in Brampton's desirable Heart Lake community. Designed with both style and function in mind, the open-concept main floor flows effortlessly through bright, welcoming spaces anchored by a designer kitchen. Endless stone countertops, sleek cabinetry, and thoughtfully curated finishes create a setting as striking as it is practical.The private primary suite offers a spa-inspired ensuite, while generous secondary bedrooms provide comfort for family and guests alike. A fully finished basement extends the homes versatility, with space for additional bedrooms, a den, or a retreat for entertaining and relaxation. Outdoors, your personal sanctuary awaits. A spacious deck with an enclosed gazebo offers year-round enjoyment, while a hot tub and optional above ground pool invites quiet moments at the end of the day. The double garage with mezzanine storage ensures every detail of daily life is accommodated with ease, and the corner lot enhances both natural light and privacy. Set within the natural beauty of Heart Lake, this home offers more than just elegant interiors it connects you to conservation lands, trails, and lakes just moments away, along with schools, shopping, and transit. A residence that embodies both sophistication and lifestyle, ready to be called home.
Property Details
Interior
Features
2nd Floor
Primary
3.314 x 3.125W/I Closet / 3 Pc Ensuite / hardwood floor
2nd Br
3.683 x 2.749Hardwood Floor
3rd Br
3.072 x 2.695Hardwood Floor
4th Br
2.971 x 2.521Hardwood Floor
Exterior
Features
Parking
Garage spaces 2
Garage type Attached
Other parking spaces 6
Total parking spaces 8
Property History
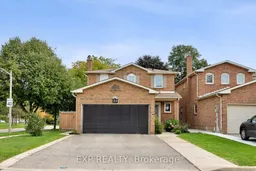 37
37