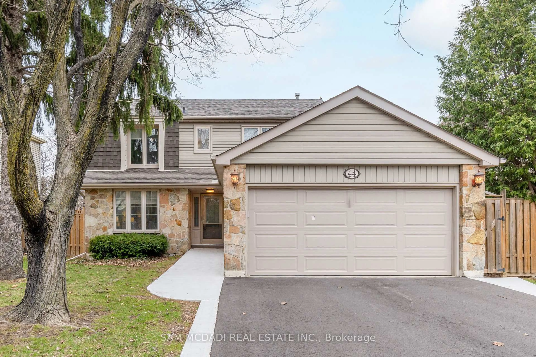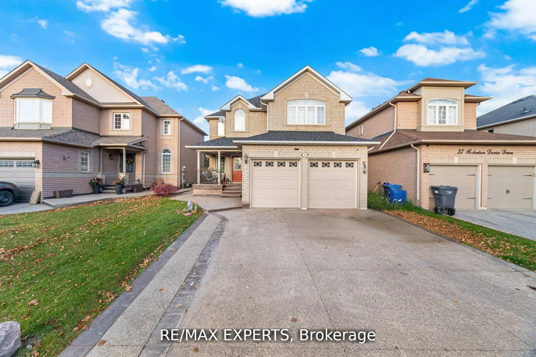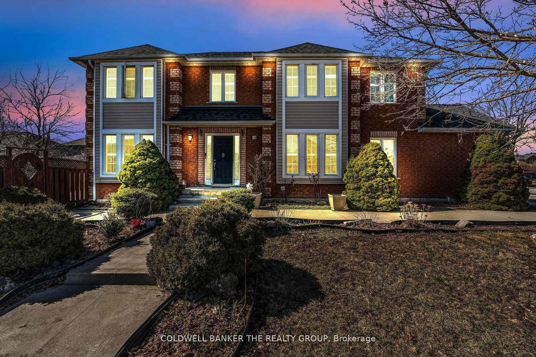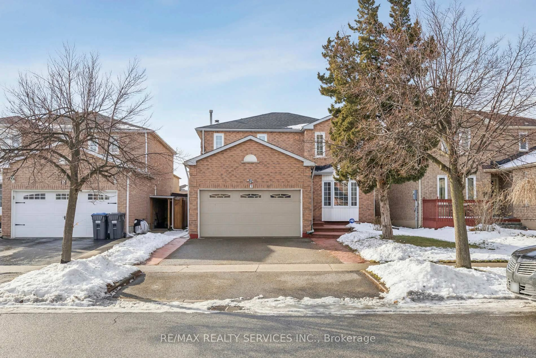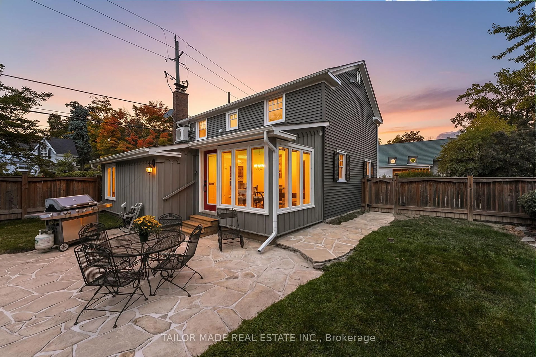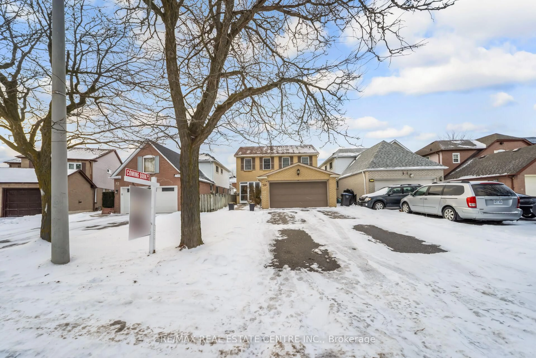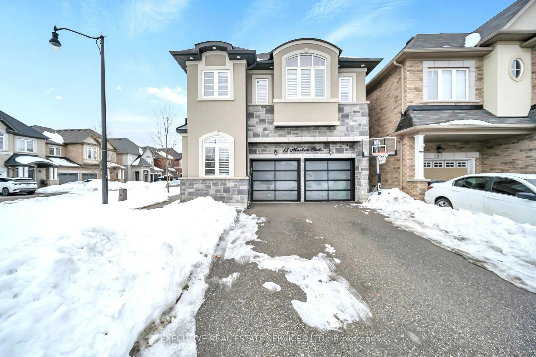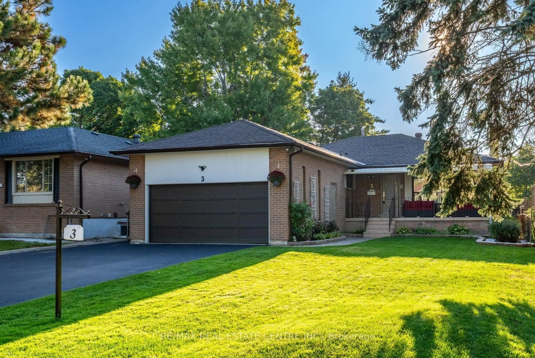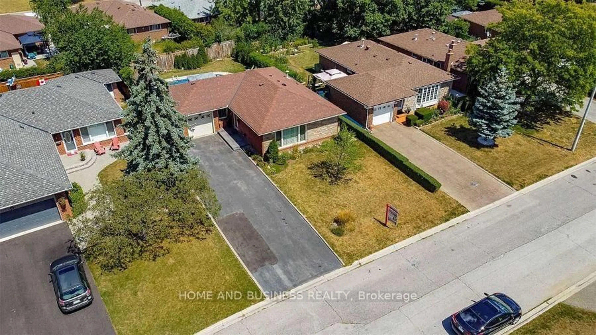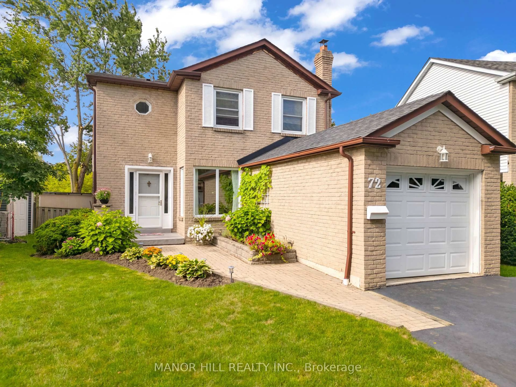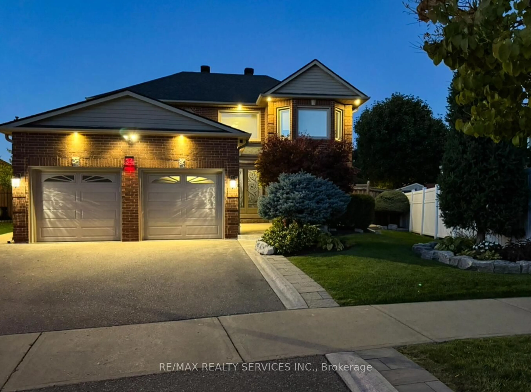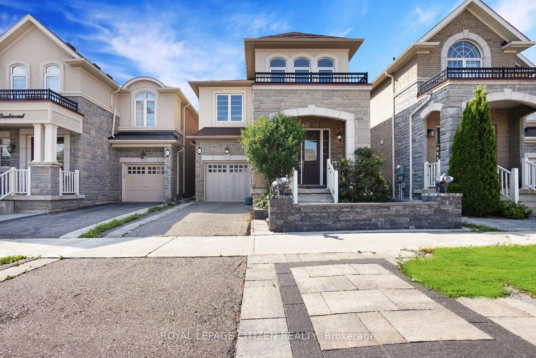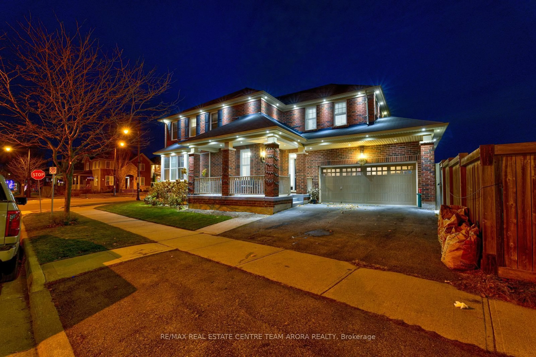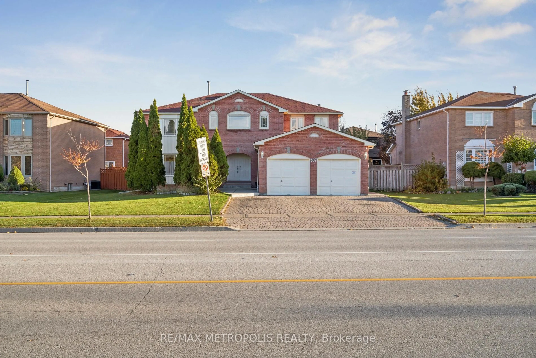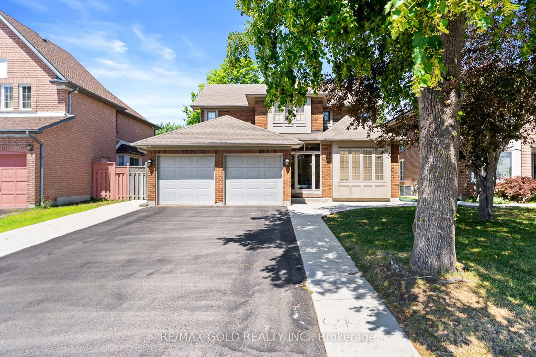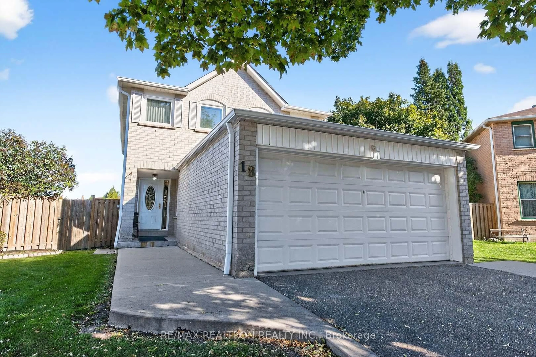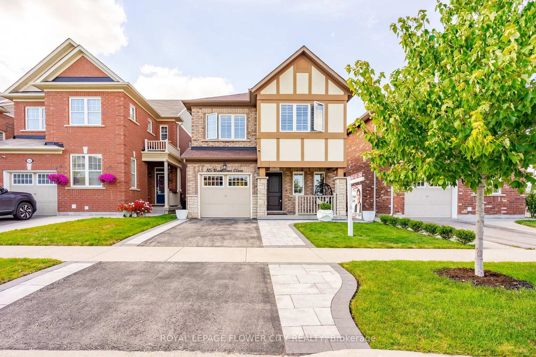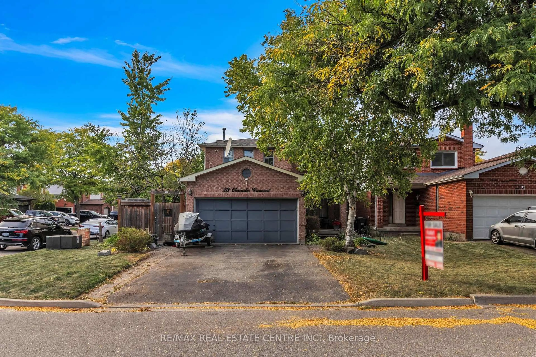Well priced 4 bedroom, 3 bath, all brick detached home ( 2461 sqft ) in the desirable "L" section of Westgate ! Large eat - in kitchen with ceramic backsplash, white cupboards and built-in pantry, mainfloor family room with brick fireplace and walk - out, spacious master bedroom featuring a luxury ensuite bath with soaker tub and separate shower. Main floor laundry room with garage entrance, spiral staircase and unfinished basement with large "egress window" ( easy conversion to a separate entrance ). High efficiency furnace, central air, R/I central vac, built-in dishwasher, clothes washer and clothes dryer. Private fenced yard with desirable West exposure, large deck, double car garage with opener, 4 car parking, walking distance to schools, shopping, transit, parks and quick access to HWY # 410 ! This home is being sold by the original owner, has mostly original decor, needs cosmetic updating and is priced accordingly.
Inclusions: All electric light fixtures, all window coverings, dishwasher, clothes washer, clothes dryer, central vac ( rough-in ), central air, garage door opener
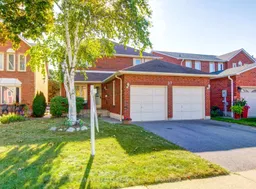 48
48

