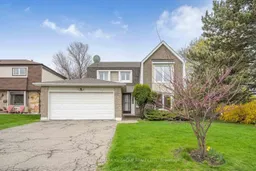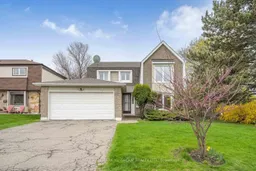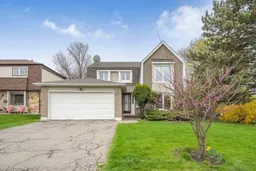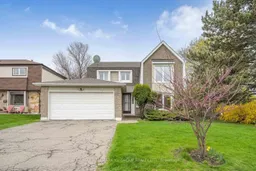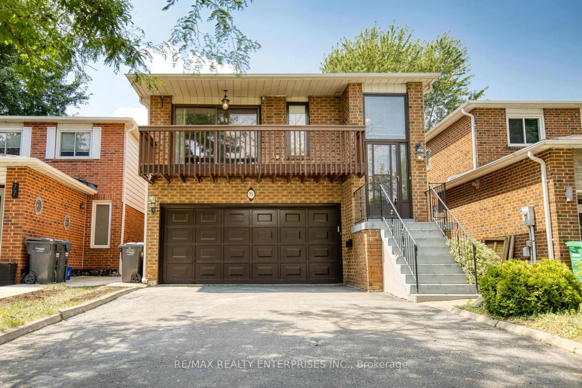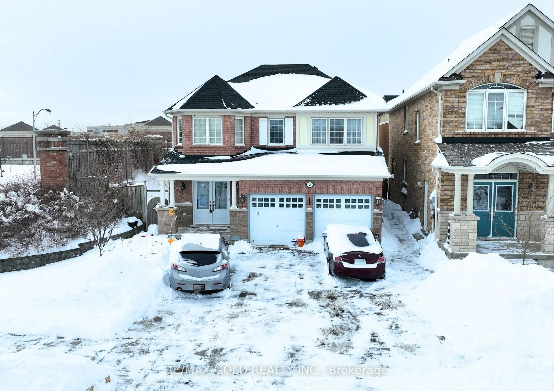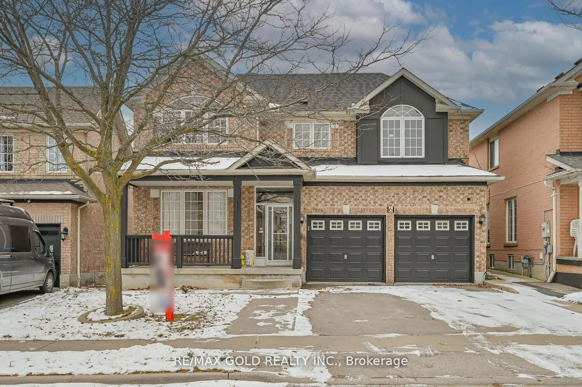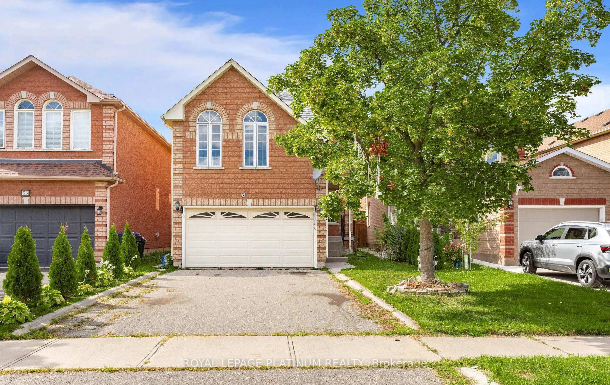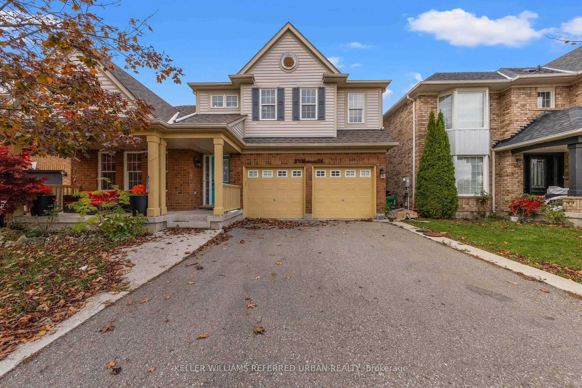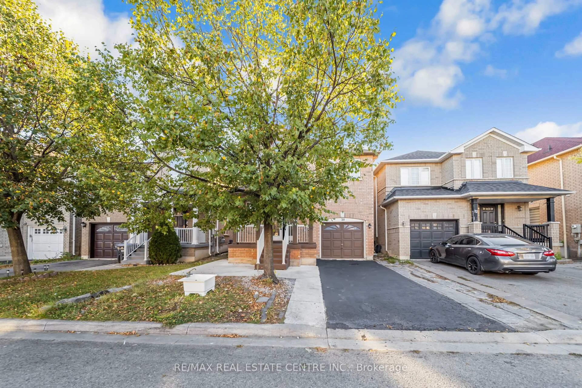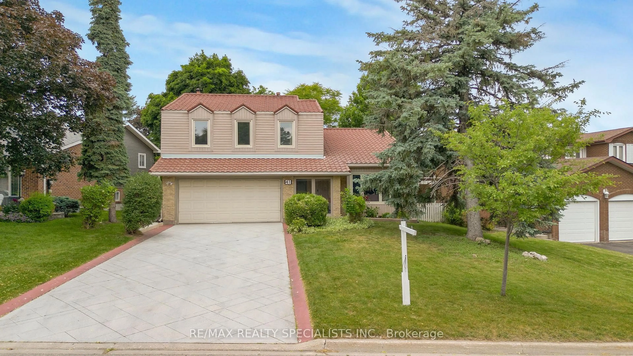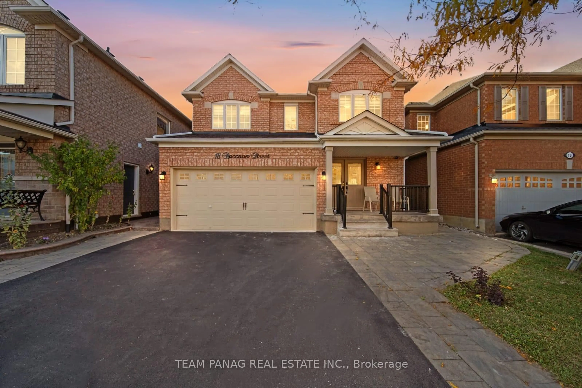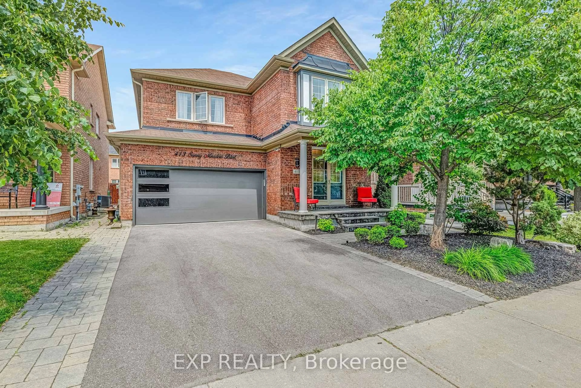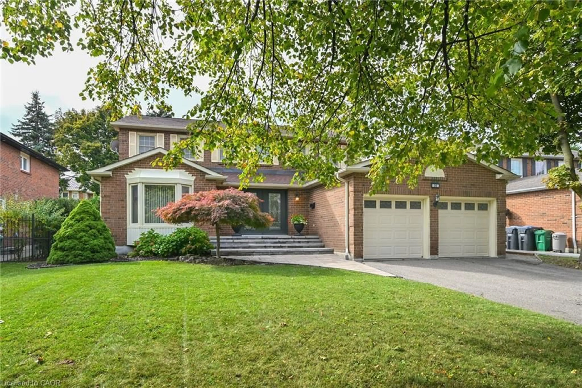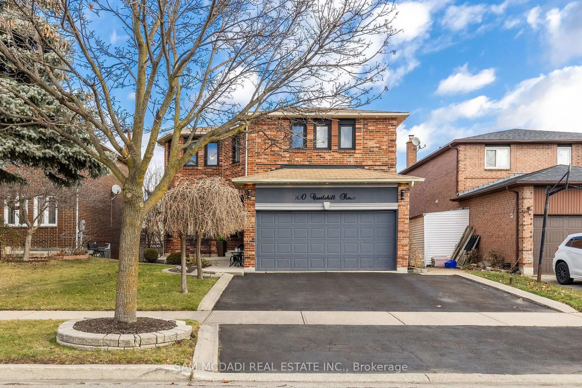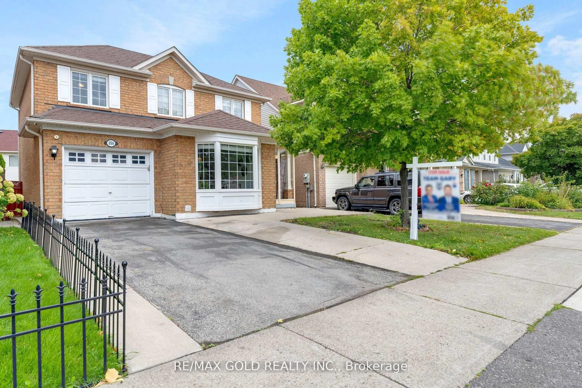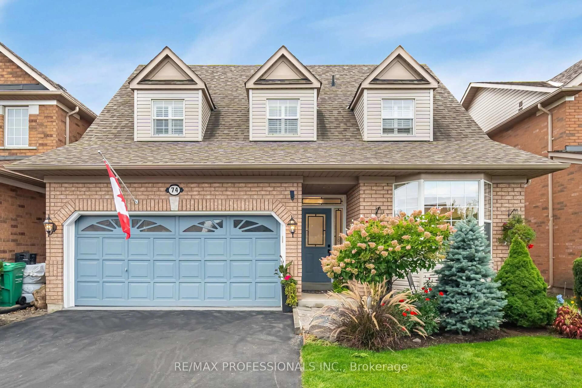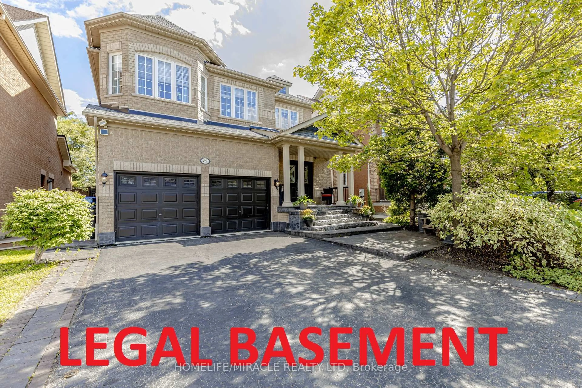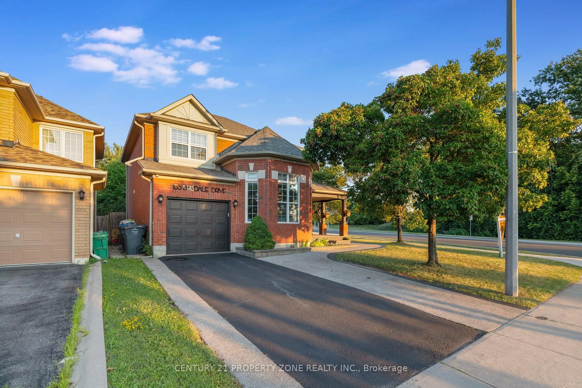Rarely offered 4-bedroom, Updated, detached home on a premium pie-shaped corner lot with an 81 ft wide rear in Brampton's highly sought-afterM-Section! Nestled within the exclusive south side of Bramalea Estates, a low-turnover pocket known for its quiet streets and pride ofownership. This 2,223 sq ft home sits on a generous 7,815 sq ft lot with a bright, spacious layout and a double garage. The thoughtfully redesigned main floor transforms how you live every day - combining the high-end kitchen with large windows, eat-in breakfast area with custom breakfast bar, and living room into one cohesive space, while still offering a large formal dining area perfect for gatherings. Thoughtfully updated to replace seldom used formal areas with functional, everyday living spaces ideal for family life and entertaining. There's also a spacious main floor family room and two walkouts to the backyard, perfect for summer BBQs, watching the kids play, or simply enjoying the outdoors. Conveniently located near schools, parks including Chinguacousy Park, shopping, and Hwy 410.
Inclusions: Fridge, Stove with double oven and glide racks, built-in dishwasher, wall mount range hood, clothes washer & dryer, all ELFs, all windowcoverings.
