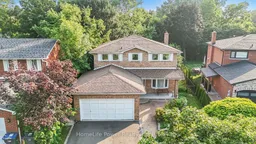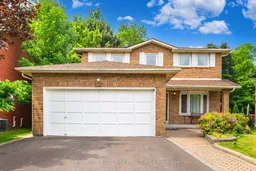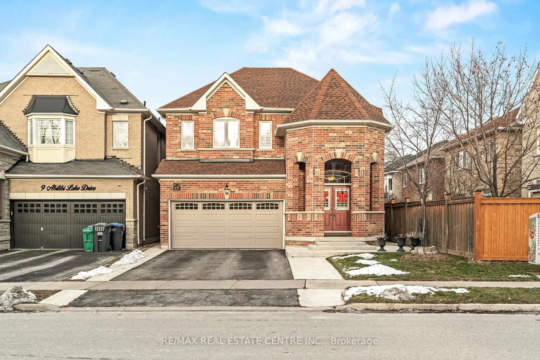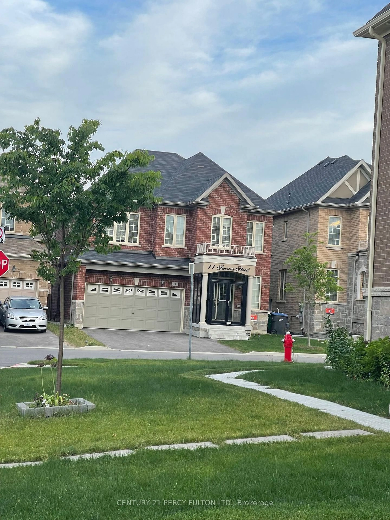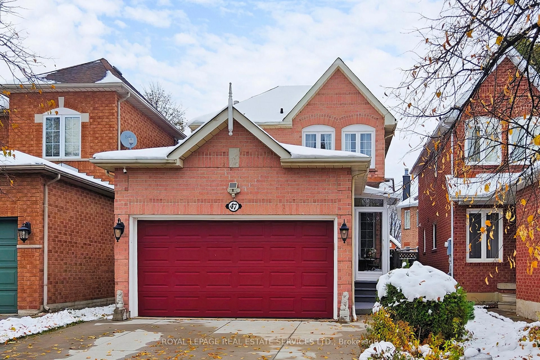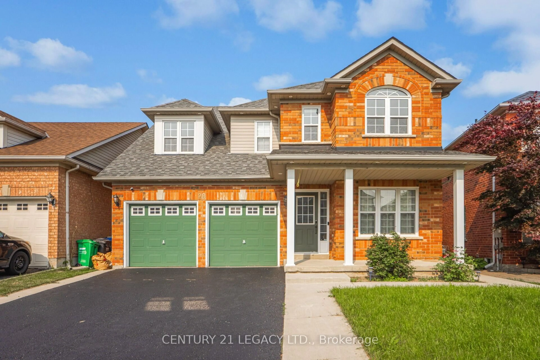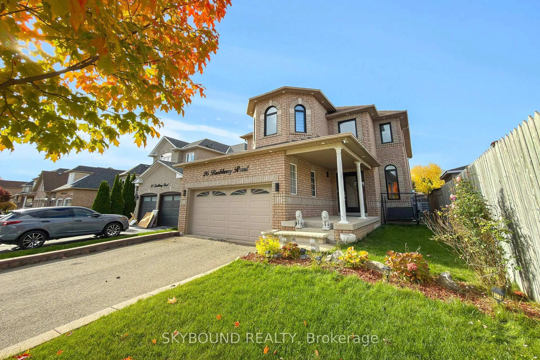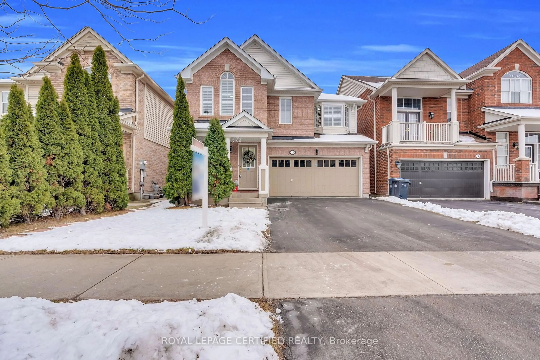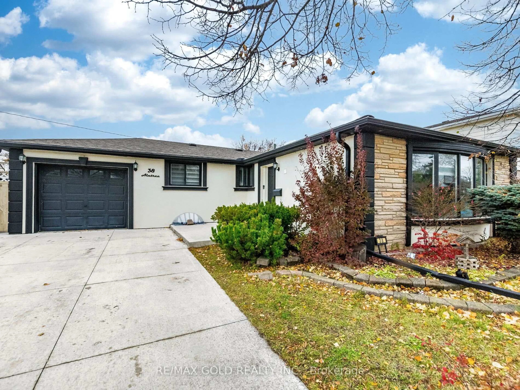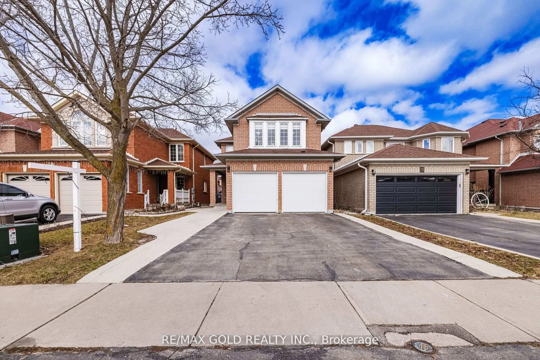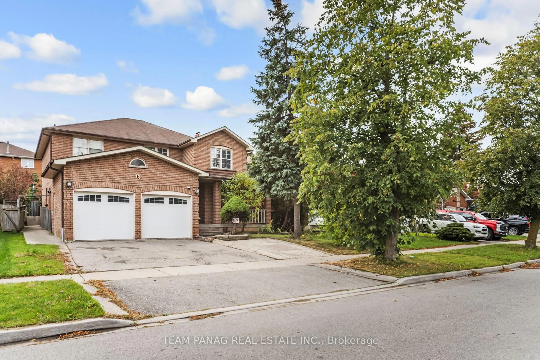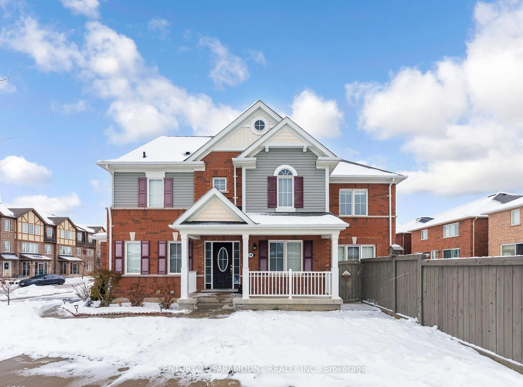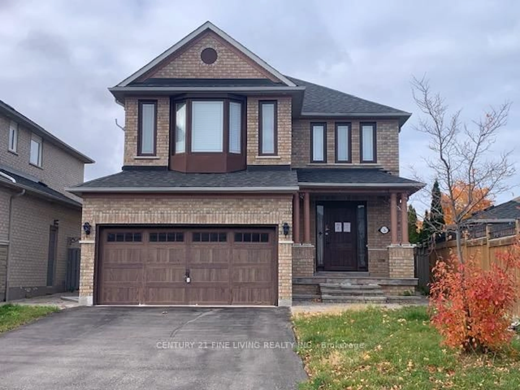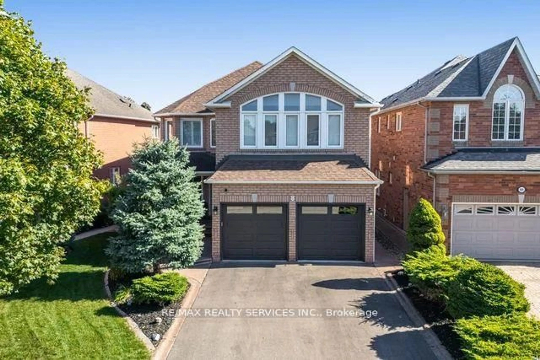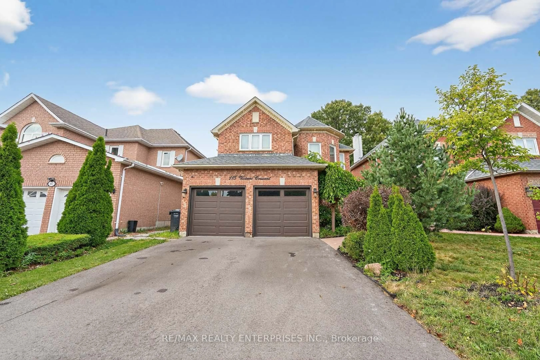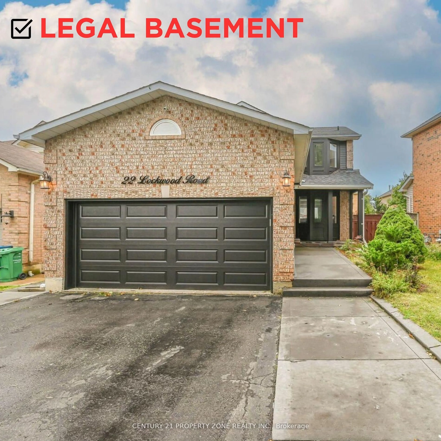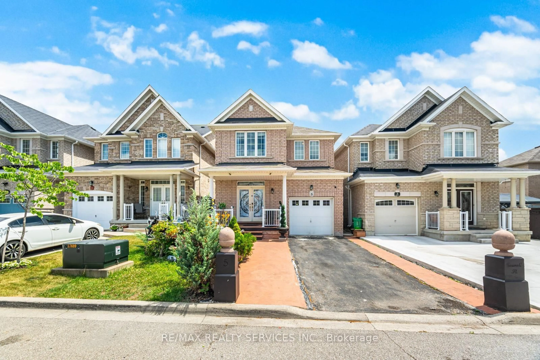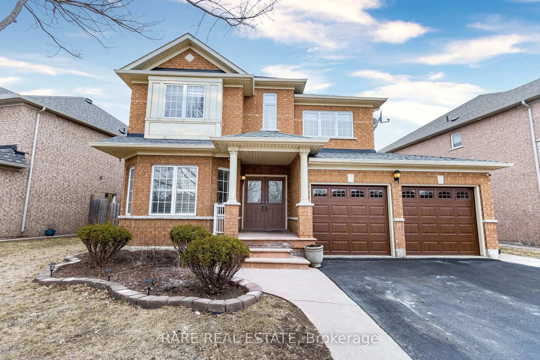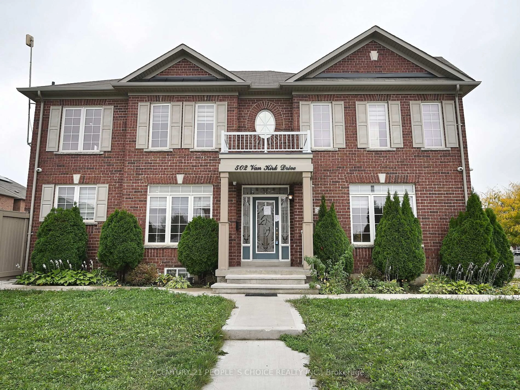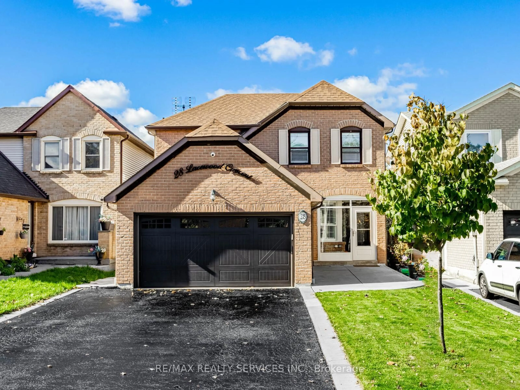Step into this charming and spacious 4+1 bedroom detached home, offering over 3,200 sqft of living space, perfect for growing families or multi-generational living. Nestled on one of South Brampton's most desirable streets, this property features a rare ravine lot that offers exceptional privacy and endless potential for outdoor enjoyment. Upstairs offers four bright and generously proportioned bedrooms, while the fully finished basement includes a well-appointed in-law suite with a separate side entrance, ideal for extended family, guests, or added privacy. With two separate laundry areas and the potential to add another bedroom in the basement, this home offers unmatched flexibility. Conveniently located minutes from schools, Sheridan College, major highways, restaurants, cafés, movie theatres, Shoppers World Mall, and public transit. The 2024 driveway renovation allows ample parking for up to five cars. This is a rare opportunity to own a versatile and beautifully located family home.
Inclusions: 2 Fridges, 2 Stoves, 2 Washers/Dryers, 2 GDO, 1 Dishwasher, 1 Microwave, All Window Coverings and All Electrical Light Fixtures.
