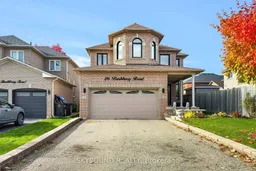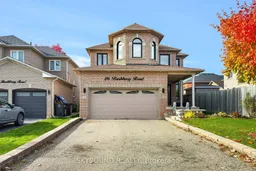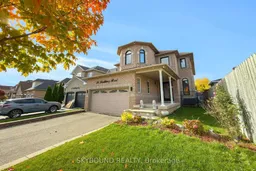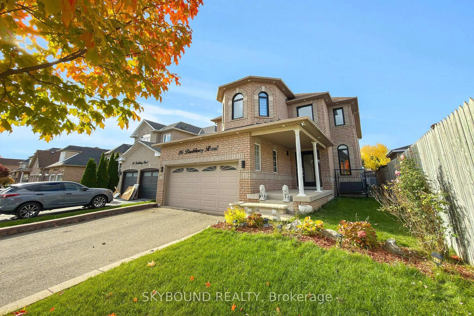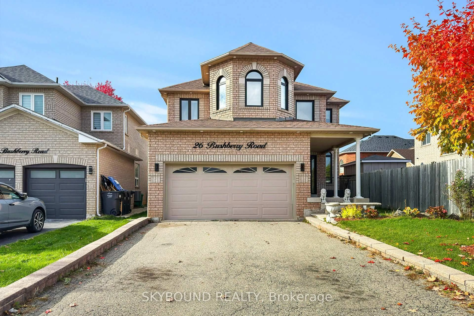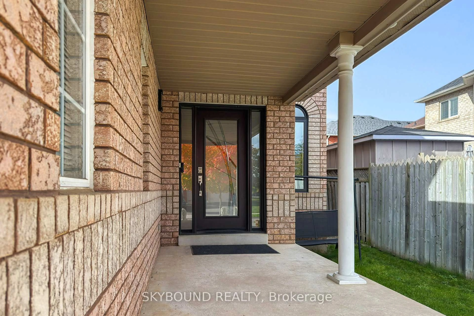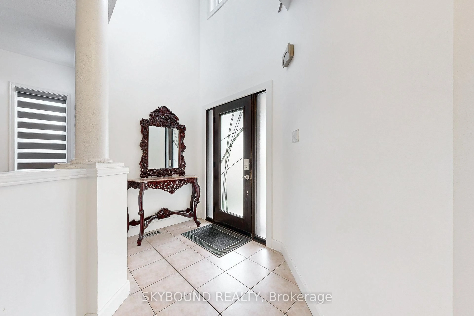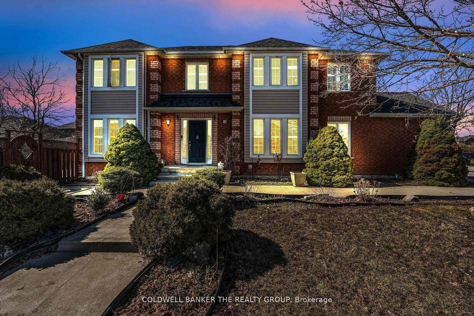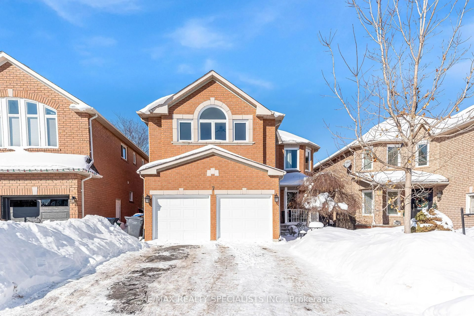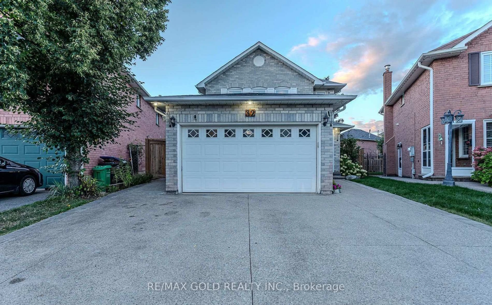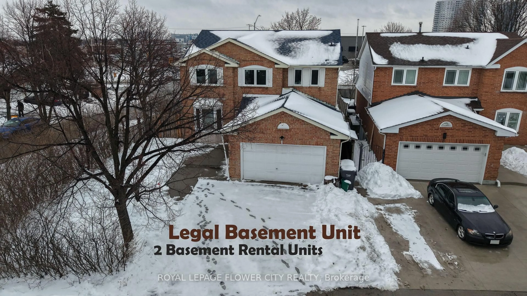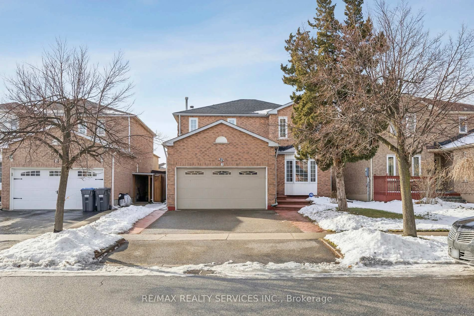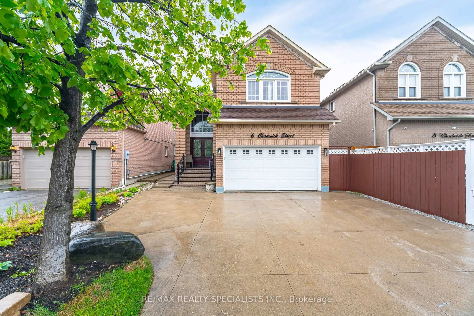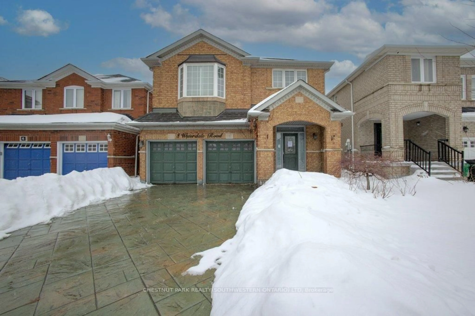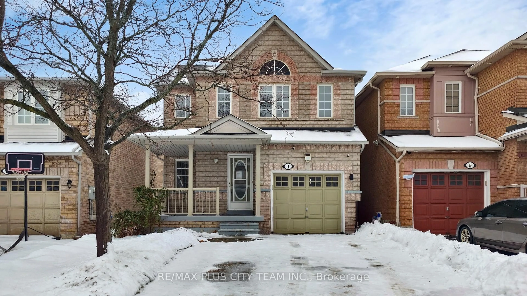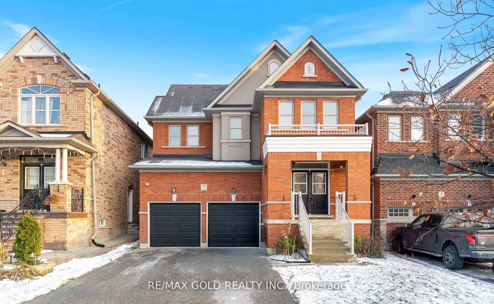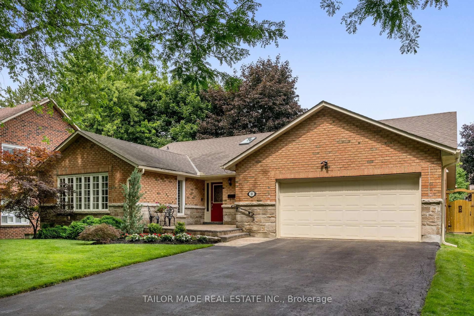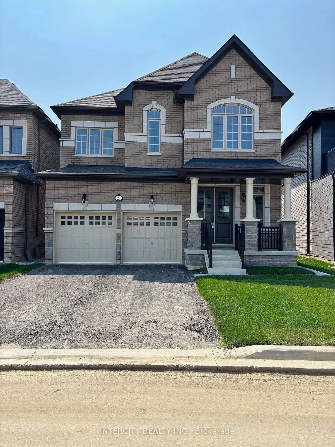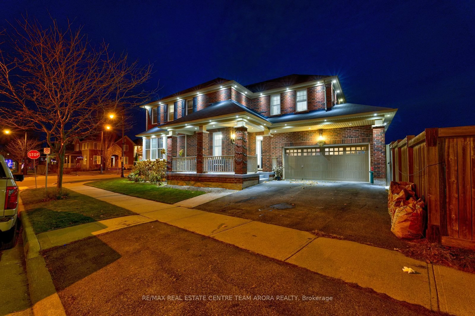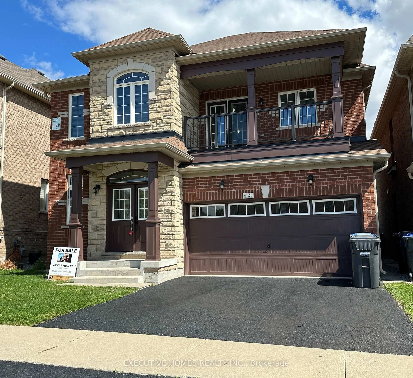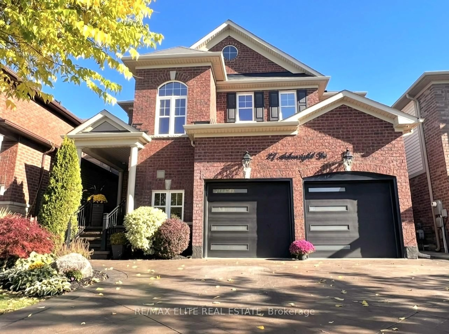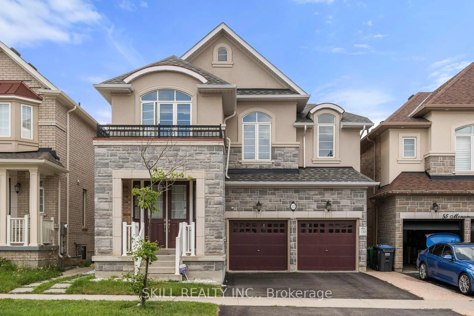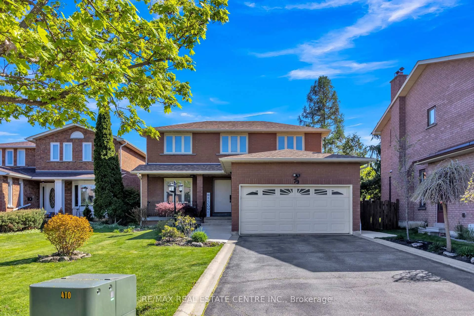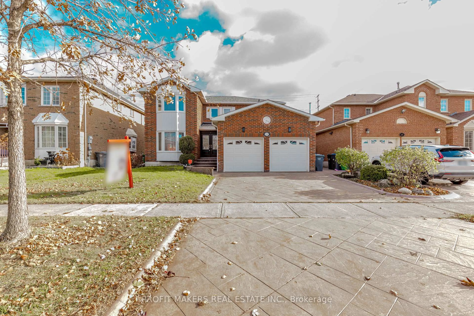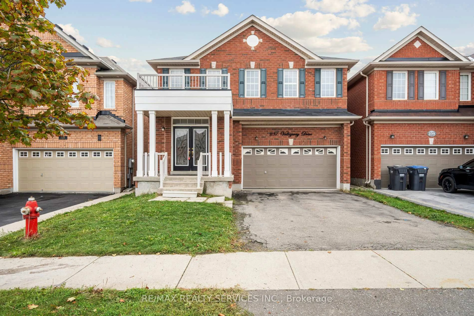26 Bushberry Rd, Brampton, Ontario L7A 1L3
Contact us about this property
Highlights
Estimated valueThis is the price Wahi expects this property to sell for.
The calculation is powered by our Instant Home Value Estimate, which uses current market and property price trends to estimate your home’s value with a 90% accuracy rate.Not available
Price/Sqft$366/sqft
Monthly cost
Open Calculator
Description
Welcome to this beautifully maintained, move-in-ready home in the prestigious Snelgrove community where Brampton meets Caledon. Every detail in this 4-bedroom, 3-bathroom residence has been thoughtfully designed to combine elegance, comfort, and everyday practicality. This home's stunning curb appeal sets the tone. Step inside to over 2,733 SF of living space (above grade), highlighted by hardwood floors throughout and a layout that blends open flow with well defined rooms. The living room offers a warm gas fireplace perfect for quiet evenings, while the cathedral-ceiling dining room creates a grand, airy feel. The family room, enhanced with pot lights, is ideal for gatherings and cozy nights in. The chef's kitchen is a true centerpiece, featuring modern cabinetry, a large pantry, and sleek ceramic floors. The breakfast area opens directly to the backyard oasis, where you will find a fully fenced yard, custom garden shed, and a relaxing hot tub; the perfect retreat after a long day. Upstairs, the primary suite feels like a private sanctuary, complete with a 5-piece ensuite, a large walk-in closet with his & hers sections, and large windows that flood the room with natural light. Each additional bedroom is spacious and filled with sunlight, offering comfort for family or guests. The upper level includes two full bathrooms, while the main floor powder room adds convenience. The finished basement expands your living space even further, ideal for a media room, games area, or personal gym. It also includes a closed workshop/storage area, laminate flooring, and pot lights, blending style with utility. Additional features include main floor laundry, a double car garage, and parking for up to six vehicles. The total basement area offers 1,488 square feet of finished and unfinished space, giving you room to grow and customize. Situated on a 39.37 x 109.91 ft lot, this is the perfect balance of sophistication and comfort ready for your family to call home.
Property Details
Interior
Features
Main Floor
Living
4.57 x 3.65hardwood floor / Gas Fireplace / Separate Rm
Dining
3.65 x 3.65hardwood floor / Cathedral Ceiling / Separate Rm
Family
4.87 x 4.57hardwood floor / Pot Lights / Separate Rm
Breakfast
6.69 x 3.66Ceramic Floor / W/O To Yard / Sliding Doors
Exterior
Features
Parking
Garage spaces 2
Garage type Attached
Other parking spaces 4
Total parking spaces 6
Property History
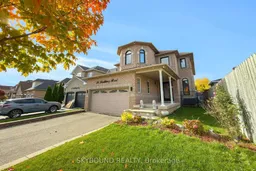 50
50