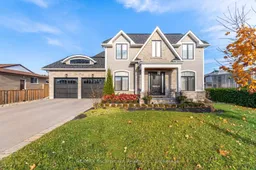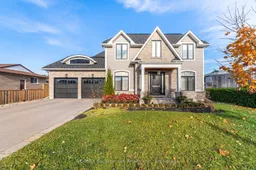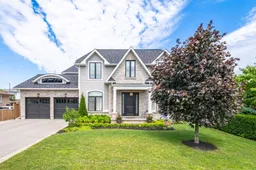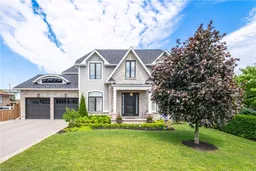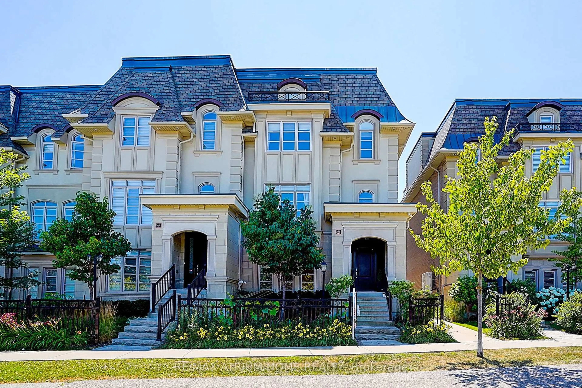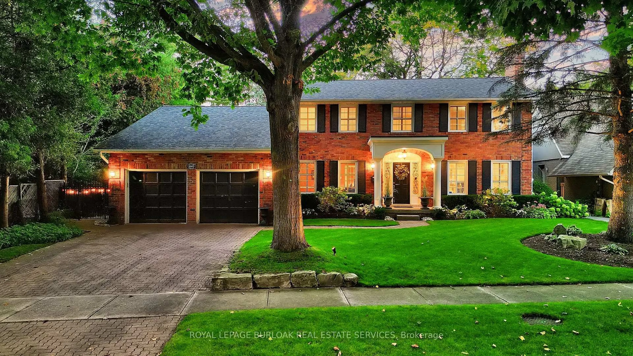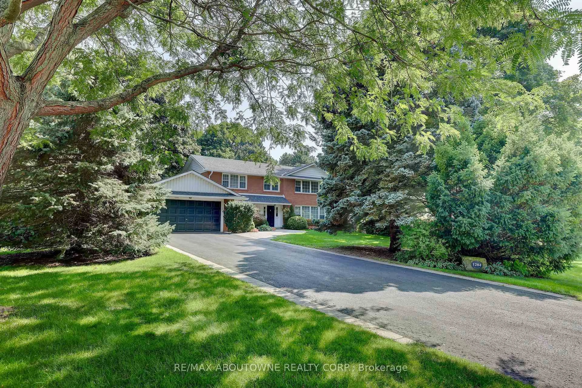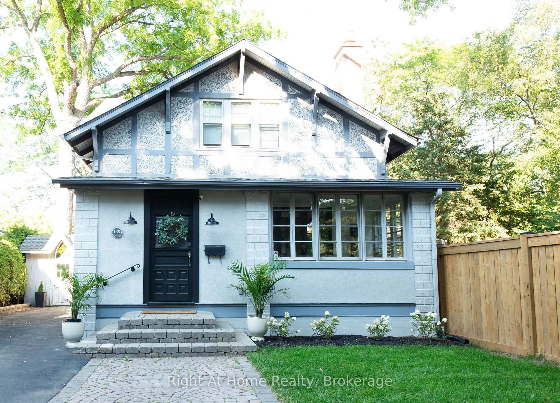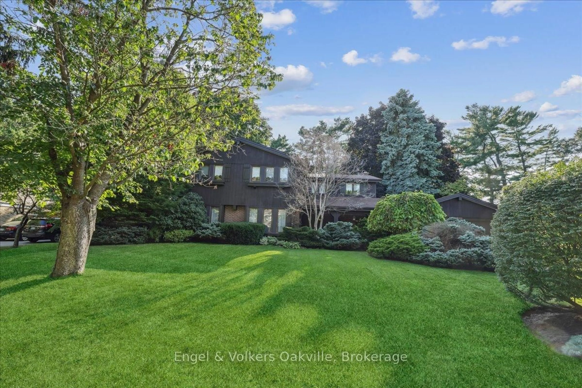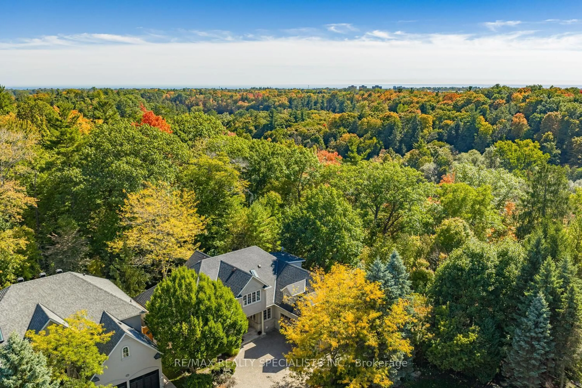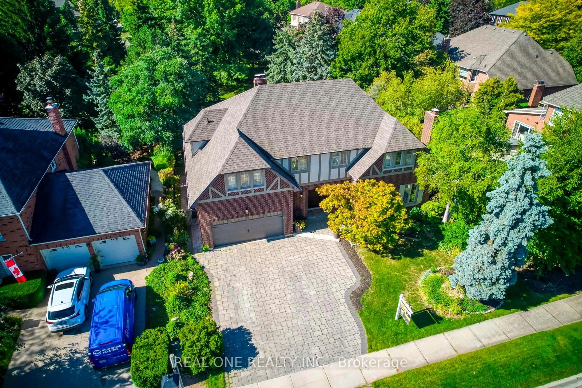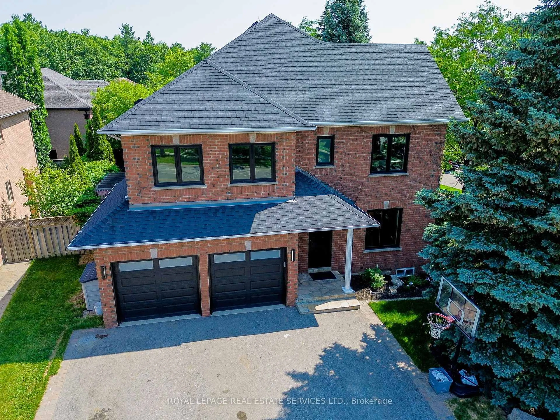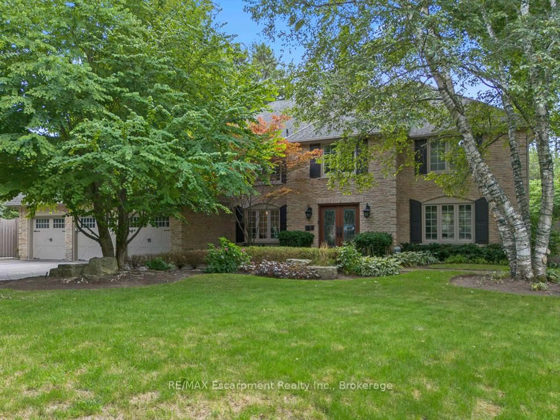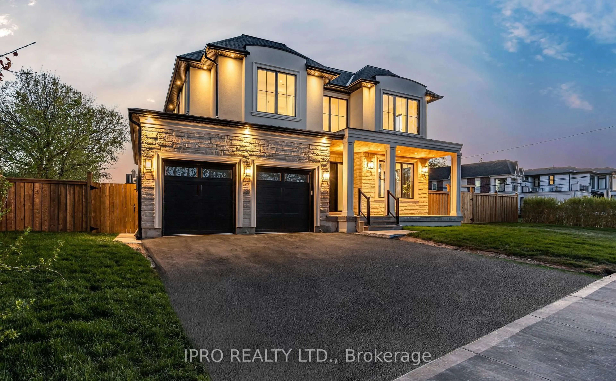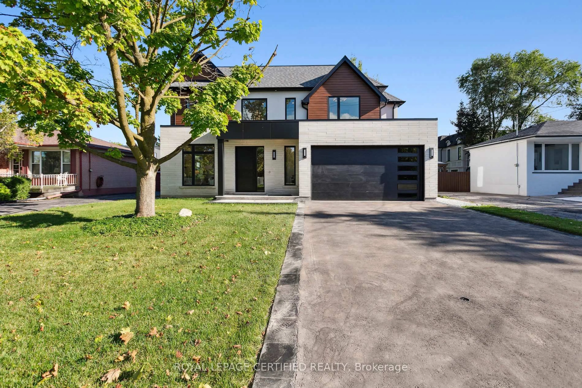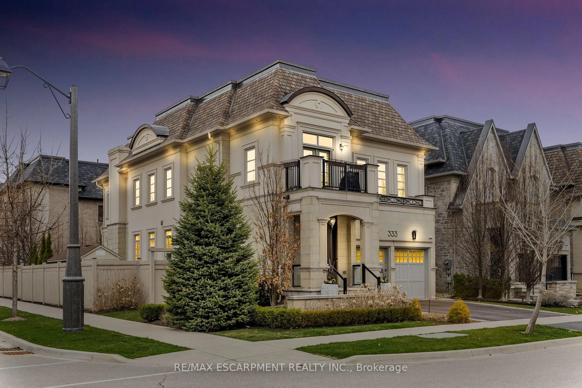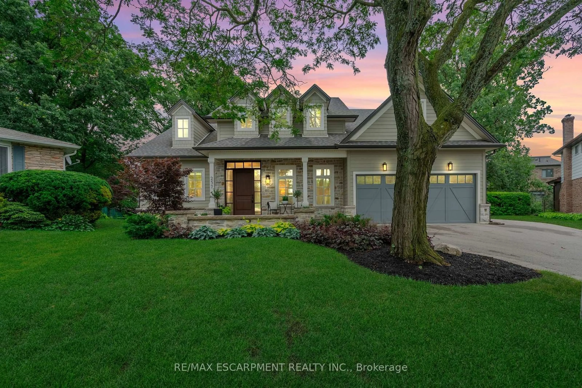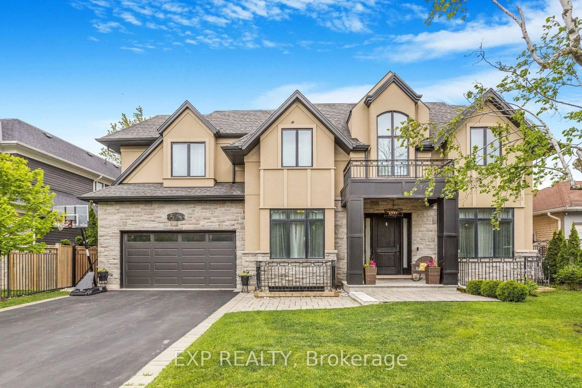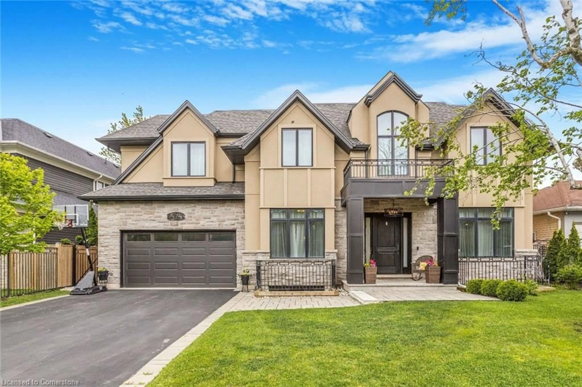Welcome to your custom dream home in South West Oakville! Offering over 5,100 sq ft of luxurious living space, this residence blends modern design with everyday functionality. Step into the elegant foyer with custom cabinetry leading to a breathtaking great room, where soaring windows flood the space with natural light. The open-concept layout seamlessly connects to the dinette and a gourmet kitchen is a chefs paradise featuring premium appliances, a gas cooktop, double ovens, a spacious pantry, and a convenient servery. The sophisticated dining area sets the stage for memorable gatherings, while the versatile living room easily adapts as a second seating area or home office. A well-appointed mudroom with built-in cabinetry adds practicality to the homes thoughtful design.Upstairs, the lavish primary suite is a true retreat with a spa-inspired ensuite, complete with a soaking tub, glass-enclosed shower, and a generous walk-in closet. Four additional bedrooms, each with built-in closets, provide comfort and privacy. Elegant hardwood flooring, wainscoting, crown molding, and a neutral palette throughout enhance the homes timeless appeal.The fully finished basement expands the living space, offering a sprawling recreation room perfect for a home theatre or entertaining with a stylish bar area. Additional basement features include a guest bedroom, a large den, a dedicated gym/media room, and ample storage.Step outside to the fully fenced, pool-sized backyard, where outdoor living shines. The covered porch with built-in outdoor speakers is ideal for al fresco dining and summer entertaining. Located in a family-friendly neighbourhood with top-rated schools and convenient transit access, this area is evolving with new custom homes. Dont miss your chance to get in while you can!
Inclusions: Gas cooktop, double ovens, refrigerator, microwave, dishwasher, ranged-hood, washer, dryer, beverage fridge, central vac. Window covers, All electrical light fixtures. TV Mount in Great Room, Central Vac, Backyard Shed, Garage Storage Shelves.
