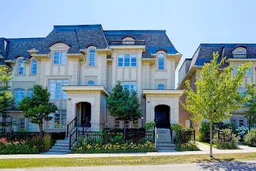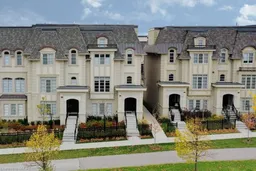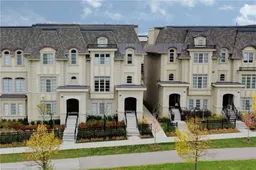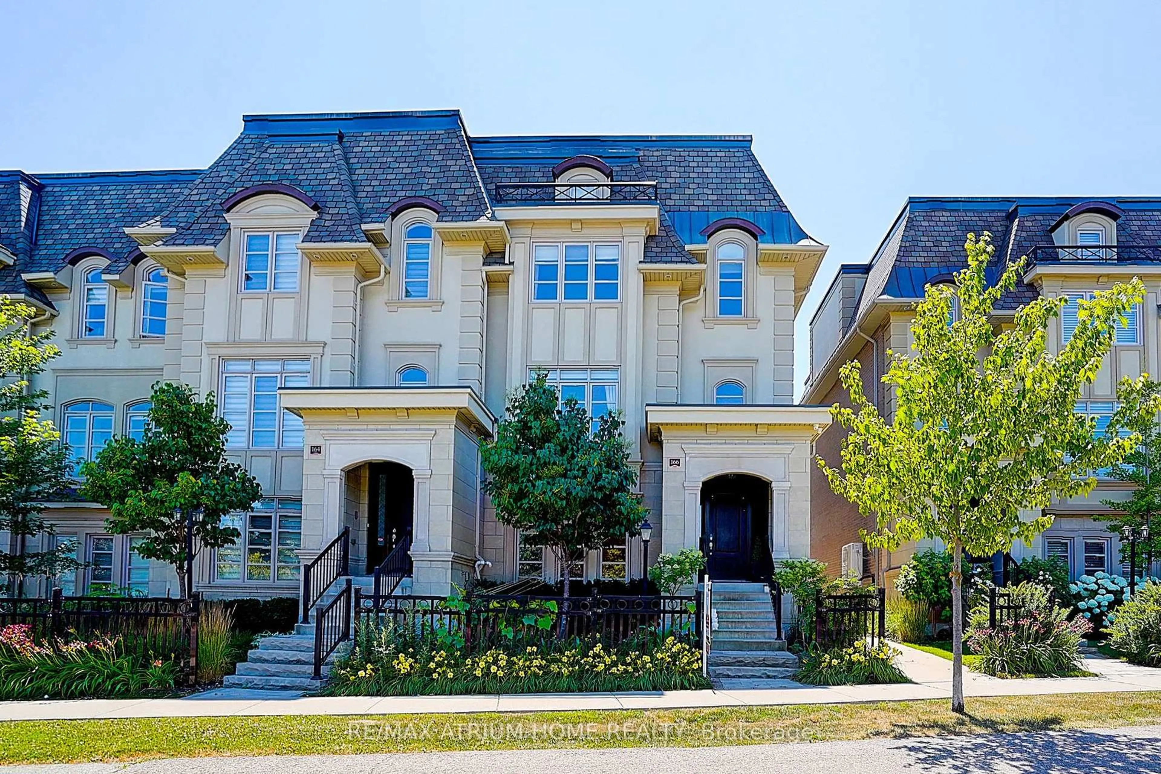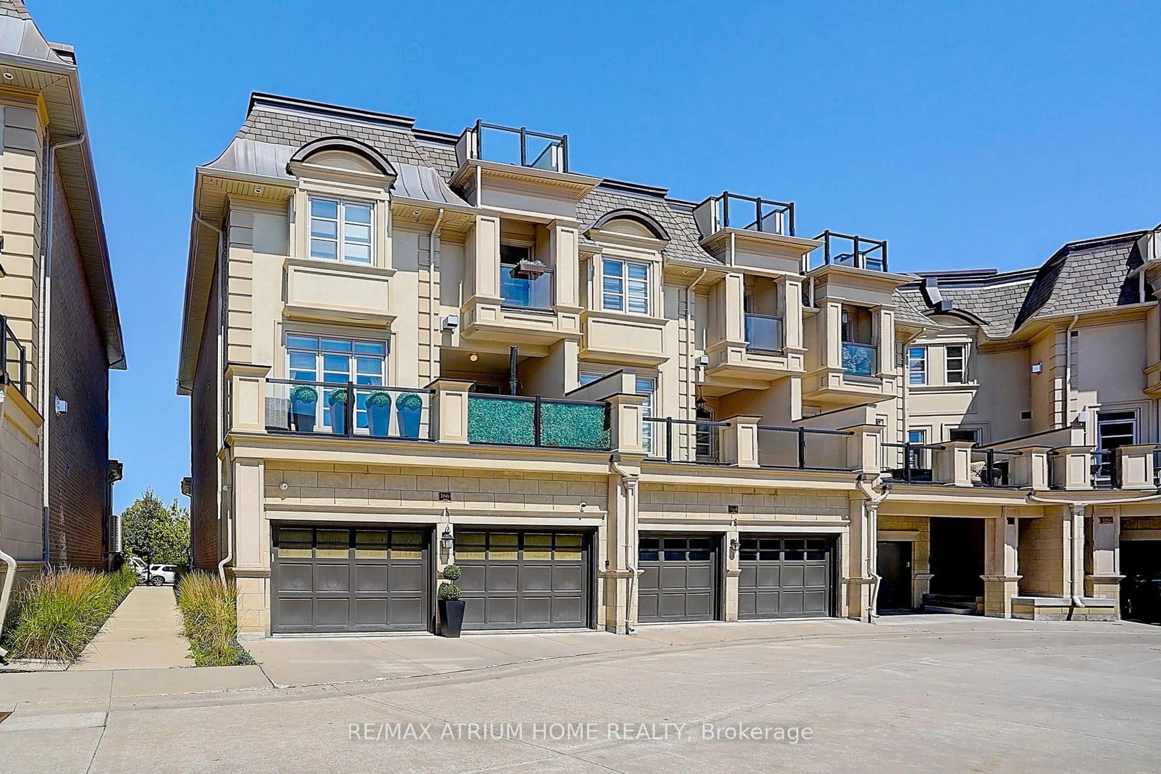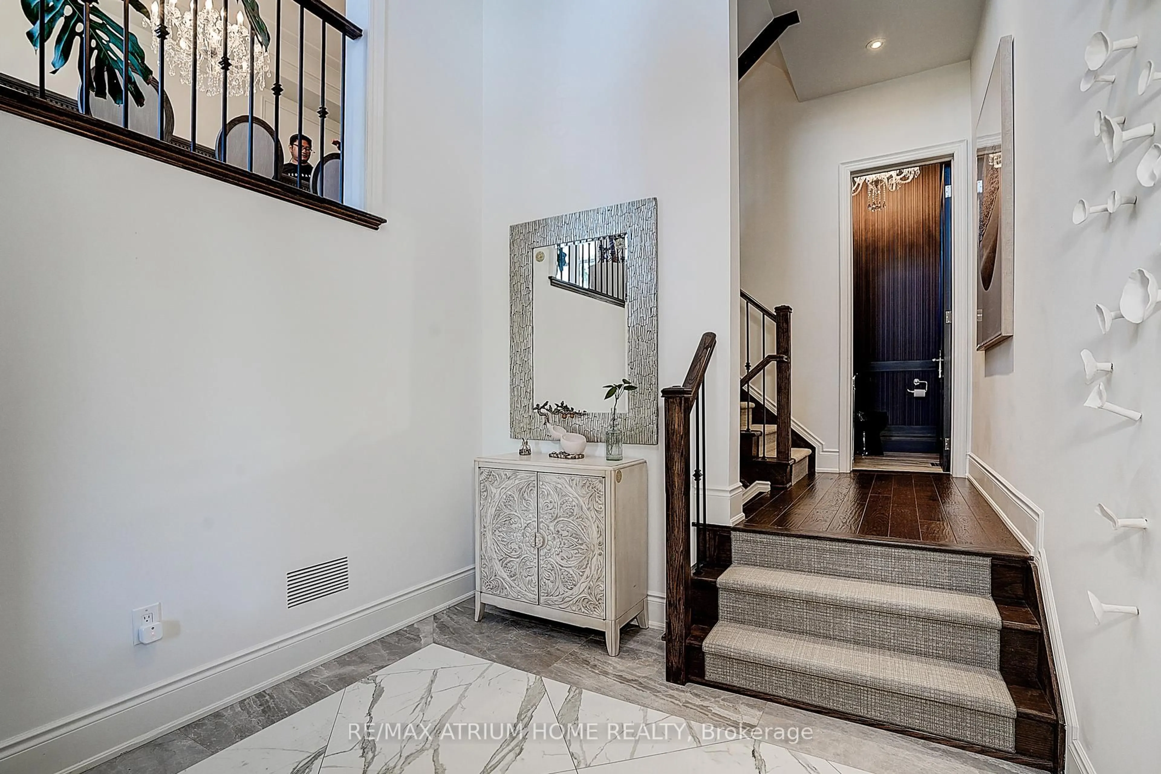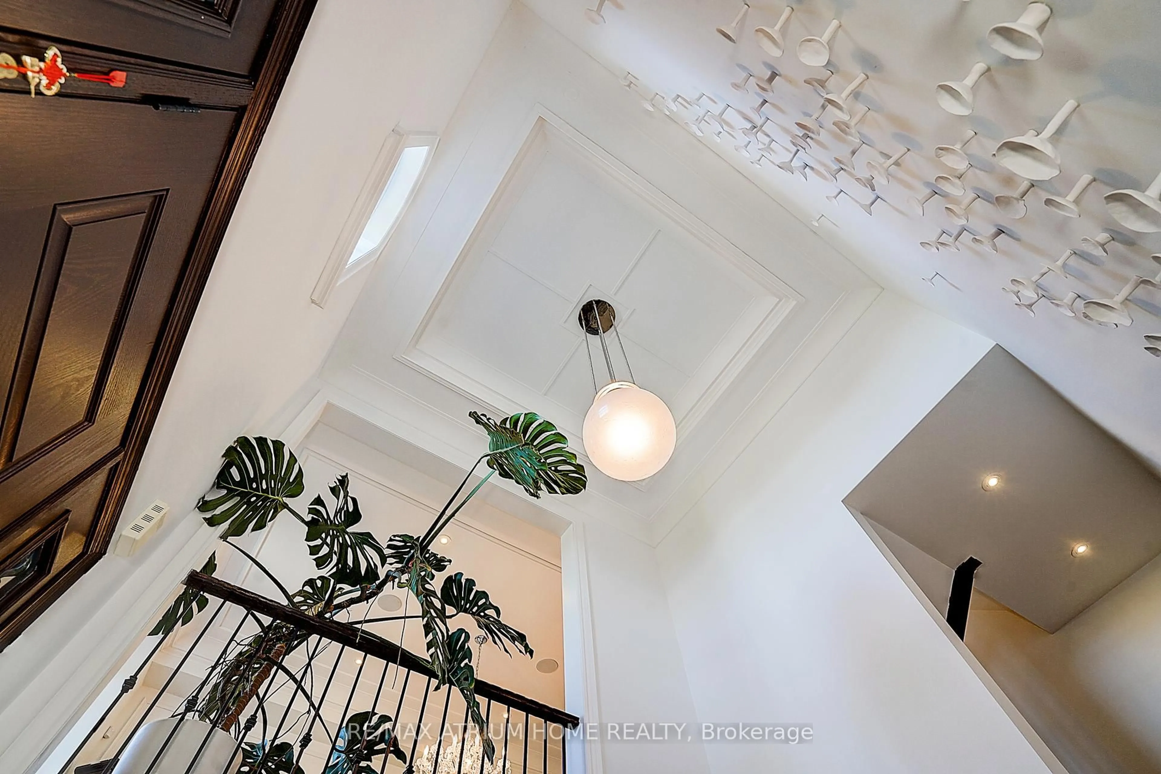166 Dorval Dr, Oakville, Ontario L6K 0G9
Contact us about this property
Highlights
Estimated valueThis is the price Wahi expects this property to sell for.
The calculation is powered by our Instant Home Value Estimate, which uses current market and property price trends to estimate your home’s value with a 90% accuracy rate.Not available
Price/Sqft$814/sqft
Monthly cost
Open Calculator
Description
Welcome to 166 Dorval Drive a stunning end-unit luxury townhouse in the prestigious Royal Oakville Club by Fernbrook Homes, offering 4,153 sq ft of finished living space across all levels. Ideally situated just minutes from the lake and Oakvilles downtown, this rare cornerunit features 4 bedrooms, 4 bathrooms, a private in-home elevator, and a spacious double garage with additional storage and a Tesla EV charger. A newly added 4th bedroom (2024) provides flexibility for families, guests, or a home office. Visitor parking is conveniently located directly across from the unit, perfect for hosting family and friends. The chef inspired kitchen features high end Downsview cabinetry, a Sub-Zero fridge, electric Wolf cooktop, upgraded Wolf double wall ovens, and a newly updated Bosch dishwasher (2024). Theopen concept dining and great room share a sleek double-sided fireplace. Upstairs, all bathrooms are luxuriously upgraded with heated floors, and the newly replaced washer/dryerset(2025) adds modern convenience. The primary suite boasts a custom-designed walk-in closet, while two of the secondary bedrooms feature loft-style designs by renowned interior designers beds above, and multi-use living or study space below. Additional features include: fully serviced private elevator (2024), whole-home humidifier, water softener, water filtration system, Hunter Douglas window coverings, and a comprehensive upgraded security camera system. This is an exceptional opportunity to own a thoughtfully upgraded, move-in ready home in one of Oakvilles most sought-after communities. Come see it for yourself!
Property Details
Interior
Features
3rd Floor
Primary
3.78 x 5.542nd Br
3.02 x 3.783rd Br
3.02 x 3.33Exterior
Features
Parking
Garage spaces 2
Garage type Attached
Other parking spaces 1
Total parking spaces 3
Property History
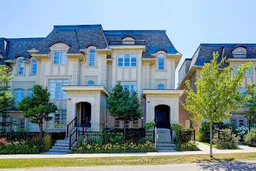 47
47