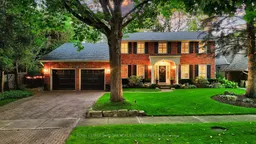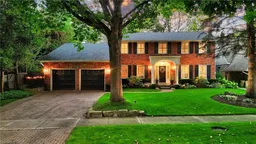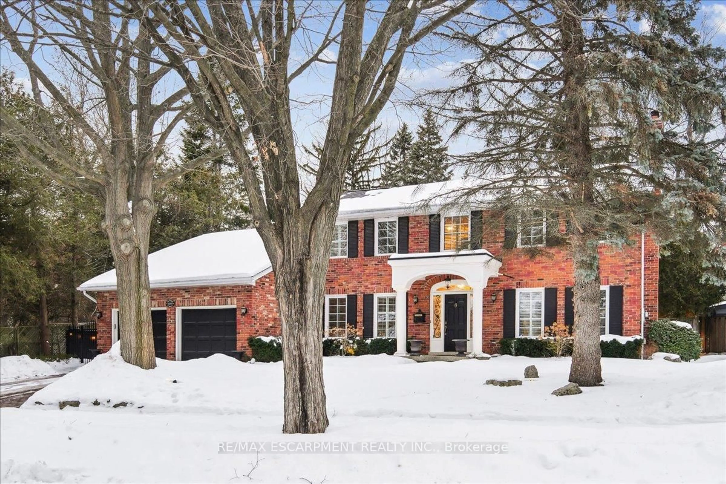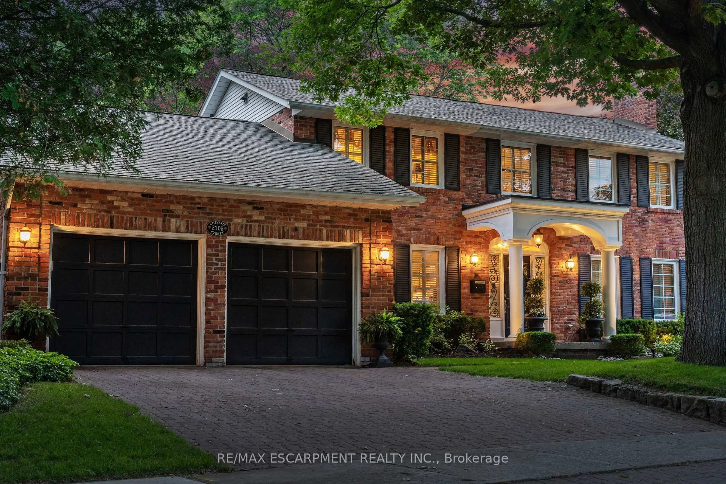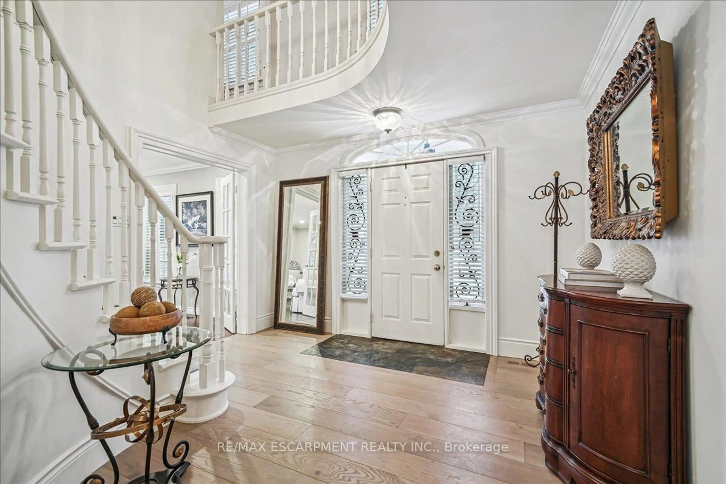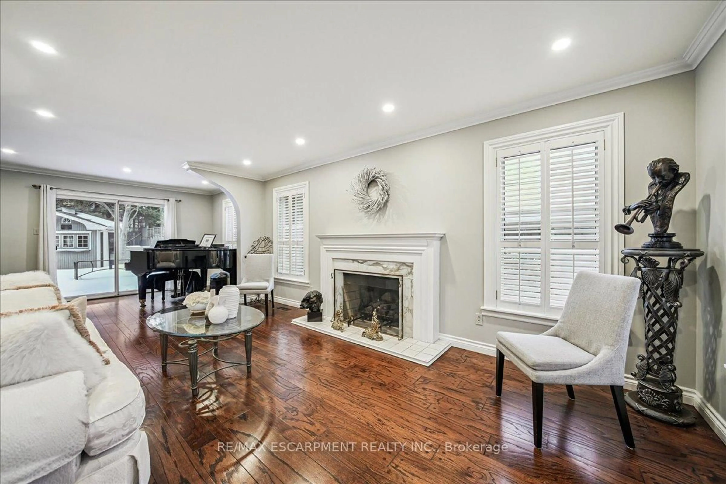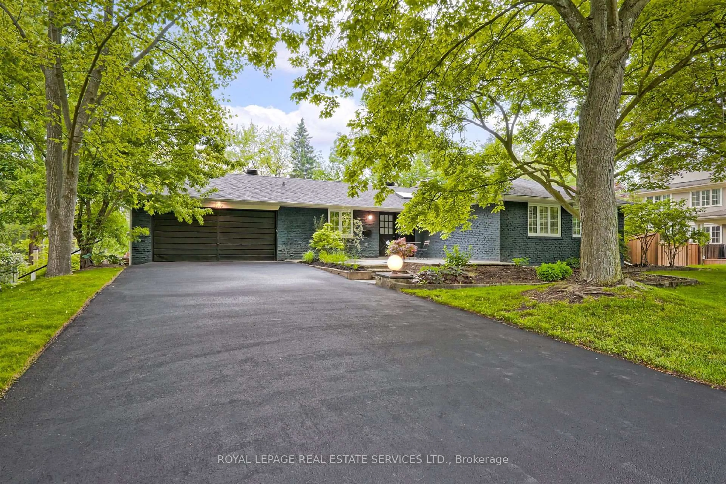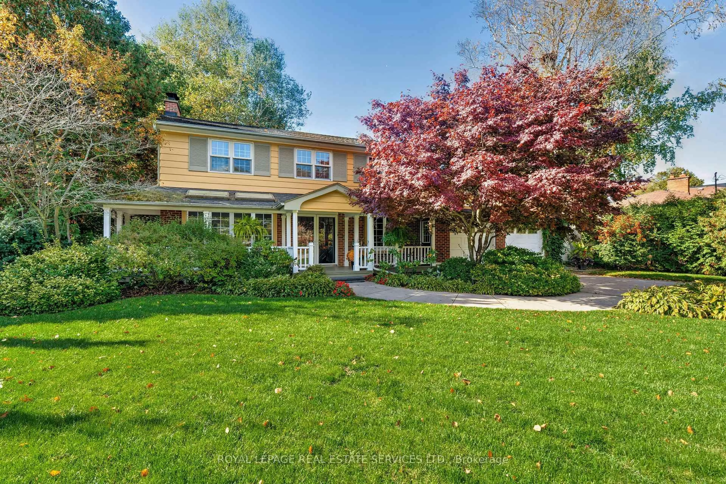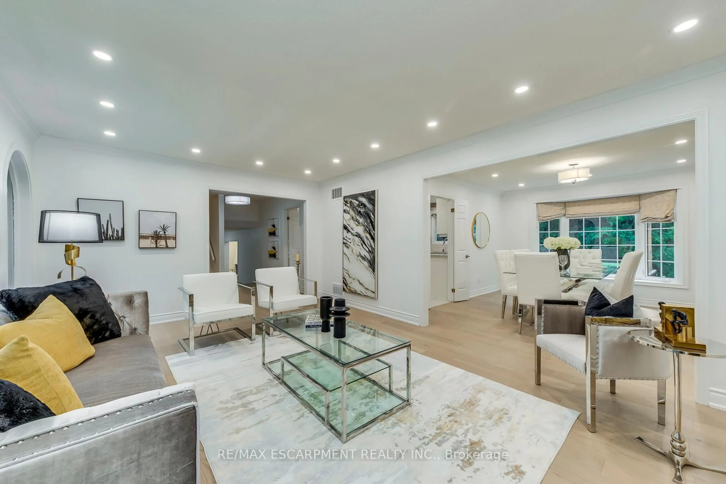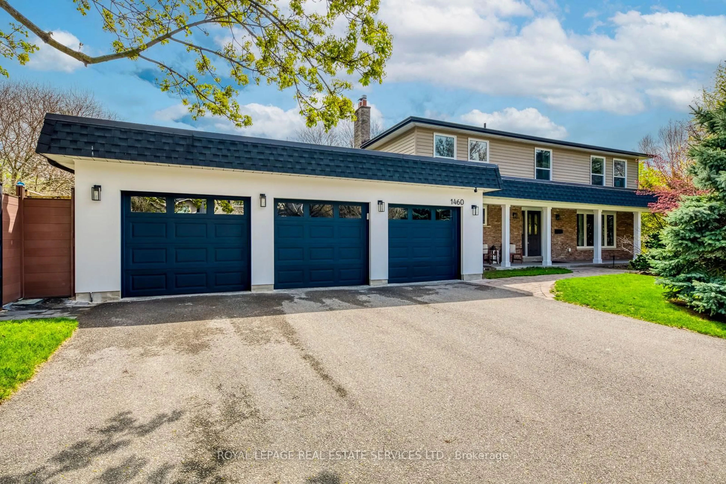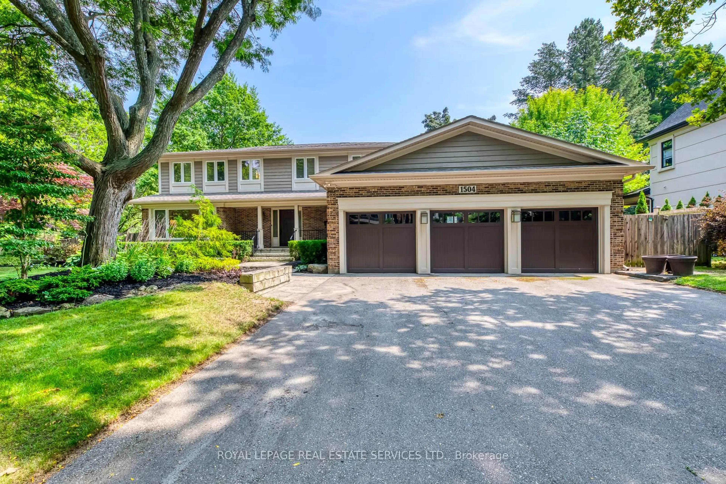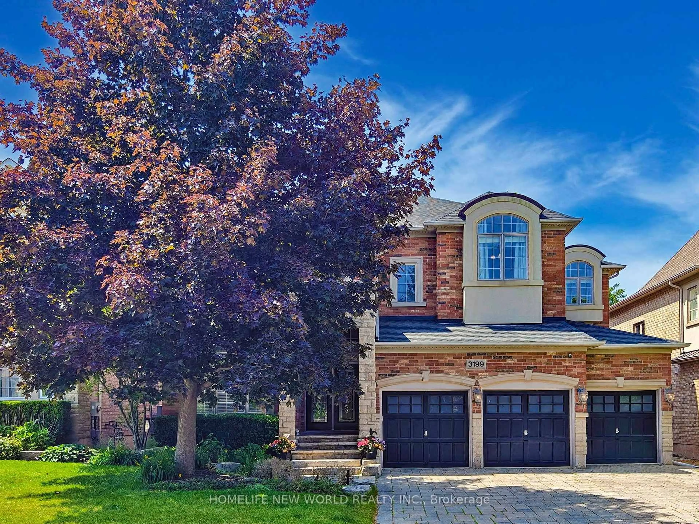2305 Cheverie St, Oakville, Ontario L6J 6C5
Contact us about this property
Highlights
Estimated valueThis is the price Wahi expects this property to sell for.
The calculation is powered by our Instant Home Value Estimate, which uses current market and property price trends to estimate your home’s value with a 90% accuracy rate.Not available
Price/Sqft$1,238/sqft
Monthly cost
Open Calculator
Description
This stately Georgian home is the epitome of luxury living. Located in one of the finest neighbourhoods of South-East Oakville & in the coveted Oakville Trafalgar school district. Surrounded by mature trees & lush greenery in a ravine-like setting, the property is incredibly private with no direct views of neighbours. With over 3,500 square feet of finished living space the home is ready to move into. The main floor is spectacular and includes wide-plank oak flooring, widened doorways & hallways, & custom built-ins. The chef's kitchen is the heart of the home, featuring built-in appliances, a gas range, & an oversized island with seating & a butler sink. The family room flows seamlessly from the kitchen & features a walkout to the backyard & a wood-burning fireplace. For added character & warmth, the living room boasts a stunning open flame gas fireplace. And for an active family the large main floor office & laundry room with garage access are a must. The upper level features 4 generously sized bedrooms, including a spacious primary suite complemented by a four-piece ensuite. This ensuite boasts a glass-enclosed shower, a double-sink vanity, a walk-in closet & a separate linen closet. This entire level has been recently refreshed with a new paint application, refinished stairs & banisters & new carpeting installed within the last six months. The lower level has been nearly rebuilt from the ground up & features a huge recreation room ideal for watching the hockey game or for kids at play. As well as a renovated bathroom, an additional bedroom, an exercise area, a cedar mirrored closet, a cold room, & various storage spaces. The backyard is absolutely beautiful. If you like peace and tranquility or perhaps an afternoon filled with laughter & splashing in the pool, this is the place for you. It's been professionally landscaped complete with a versatile pool house/cabana bar wired for sound & TV.
Upcoming Open Houses
Property Details
Interior
Features
Main Floor
Laundry
3.09 x 2.17Foyer
3.72 x 3.45Other
3.04 x 0.96Bathroom
1.83 x 1.122 Pc Bath
Exterior
Features
Parking
Garage spaces 2
Garage type Attached
Other parking spaces 2
Total parking spaces 4
Property History
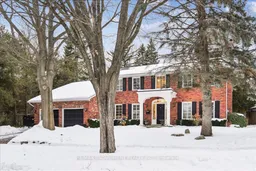 50
50