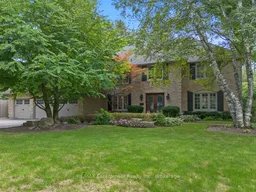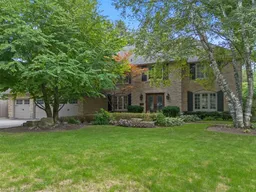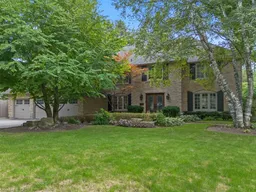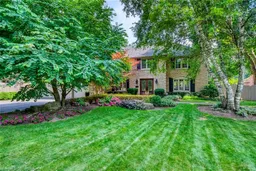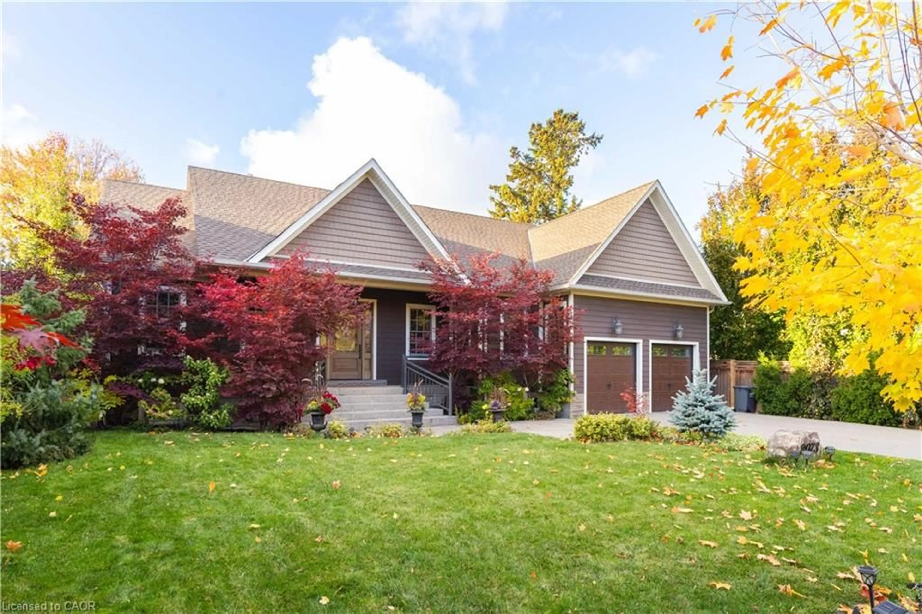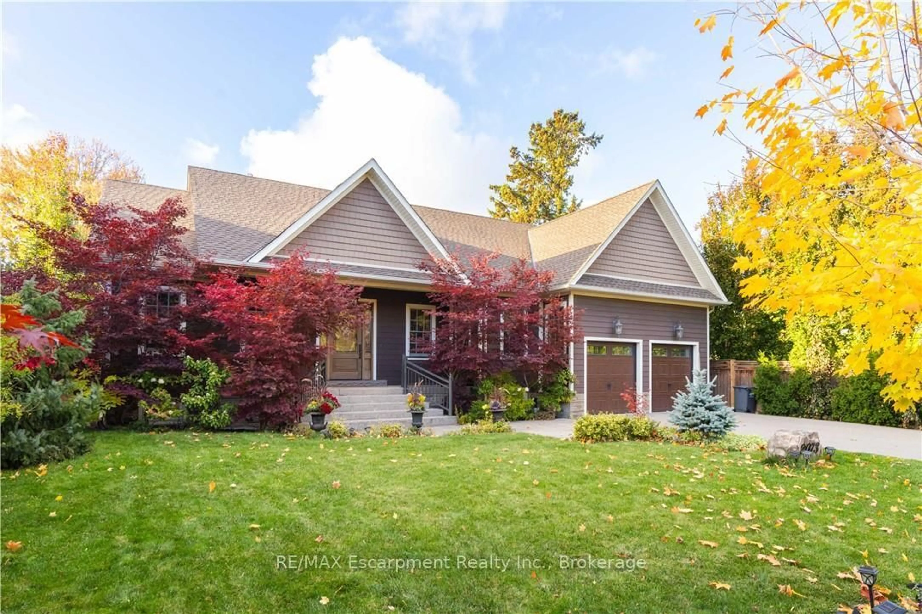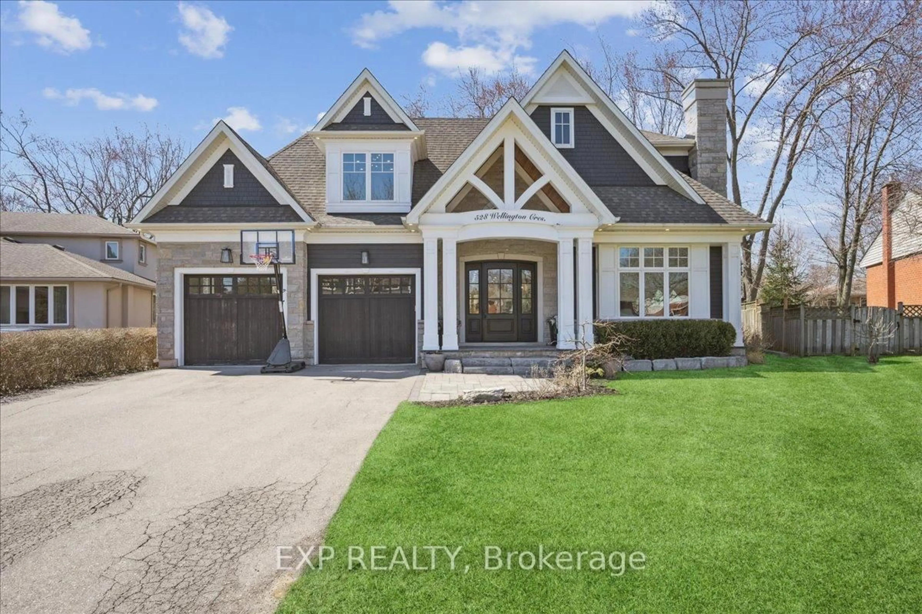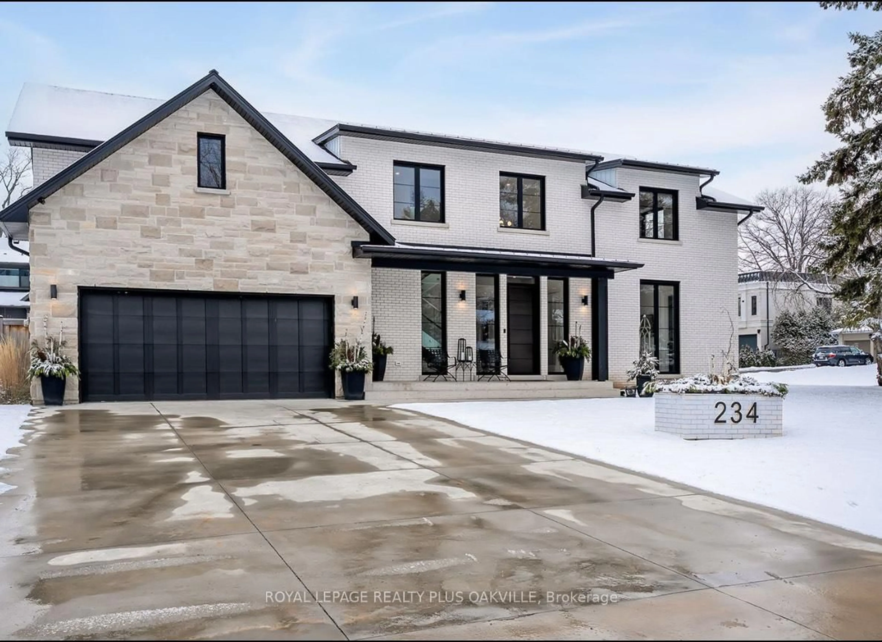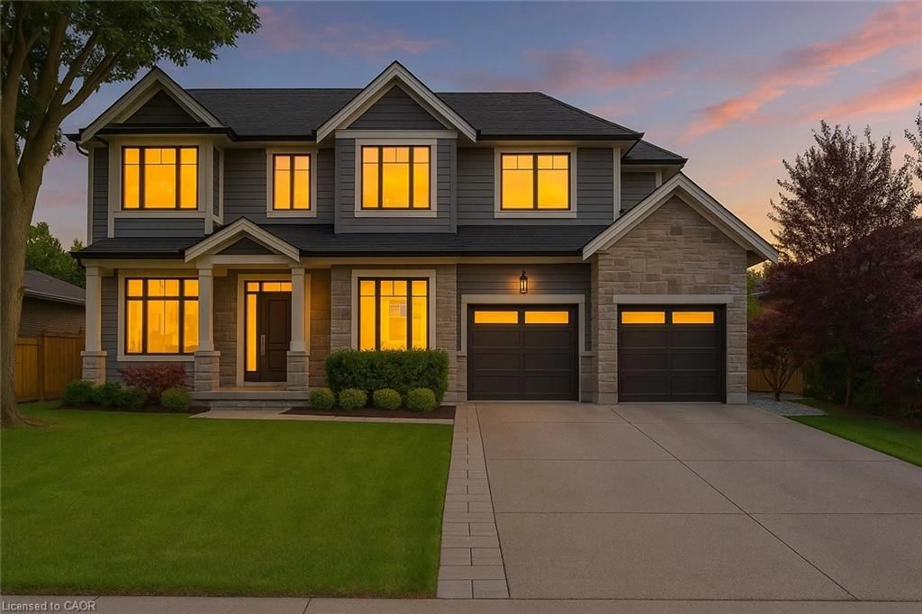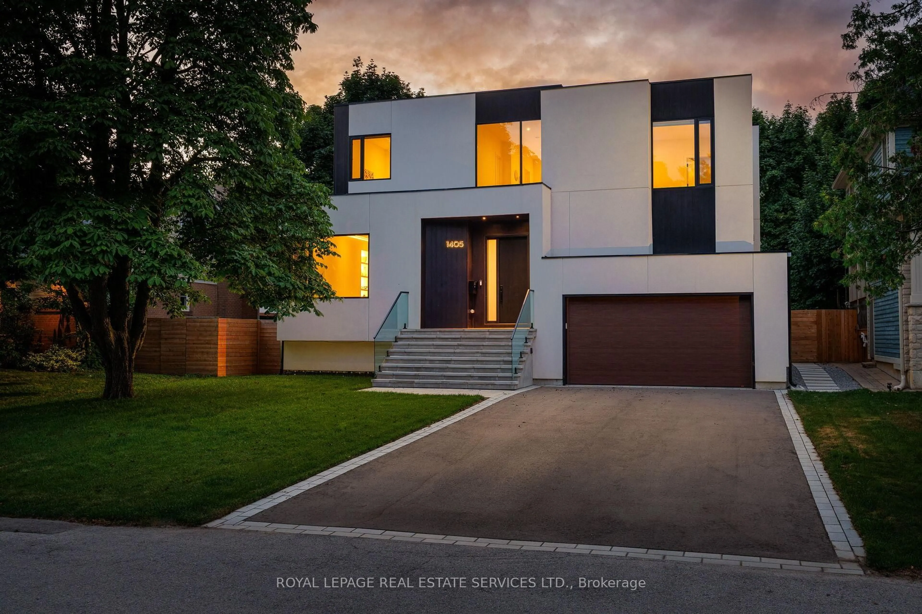Welcome to 138 Cavendish Court, nestled in Oakville's coveted Morrison neighbourhood. Set on a private 0.42-acre lot at the end of a quiet cul-de-sac, this extensively updated residence combines refined style with everyday livability. Featuring 4+1 bedrooms, a 3-car garage, and nearly 4,500 sq. ft. of finished space, it represents a rare opportunity in this prestigious community. Thoughtfully renovated in 2019, the main level showcases a bright, free-flowing layout with natural oak flooring and oversized windows that flood the home with natural light. The Living Room with a gas fireplace feature wall opens to the Dining Room for formal or casual gathering. Ideal for culinary enthusiasts and entertainers alike, the designer kitchen showcases a beautiful quartz island, Wolf, Miele, and Sub-Zero appliances, along with custom cabinetry. The adjacent family room, framed by nearly full-height windows and a cozy built-in bench, overlooks the landscaped backyard and pool area. A private office, stylish powder room, and functional mudroom complete this floor. Upstairs, the primary retreat features a spa-inspired 5-piece ensuite and spacious walk-in closet. Three additional bedrooms and two updated bathrooms (one bedroom with a private ensuite) provide convenience for families' busy lives. The finished lower level offers exceptional versatility, with an industrial design flair including a 5th bedroom, 3-piece bath, recreation/media room, and billiards/fitness space. Outdoors, enjoy your own backyard haven featuring a luxurious saltwater lounge pool with integrated spa, surrounded by professionally designed landscaping completed in 2020. Mature trees provide ultimate privacy, bringing a Muskoka feel to the city. Ideally located near the lake, parks, shopping, top-rated schools, and only minutes to downtown Oakville, the GO Train, and highways, this home delivers an unmatched blend of luxury and privacy for family living. Luxury Certified.
Inclusions: Subzero fridge, Wolf Gas Stove, D/W, W/D, All ELF, All Window Coverings, All Pool Equipment, GDO's
