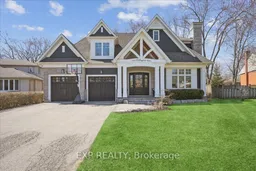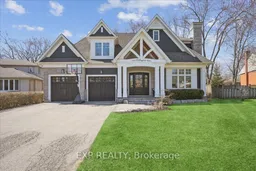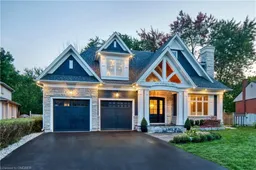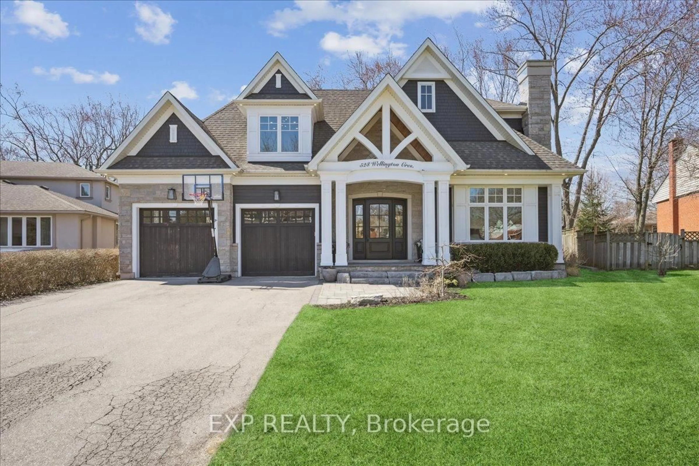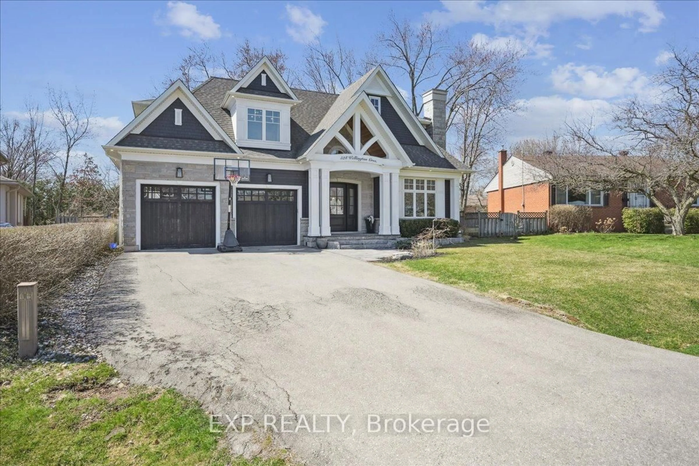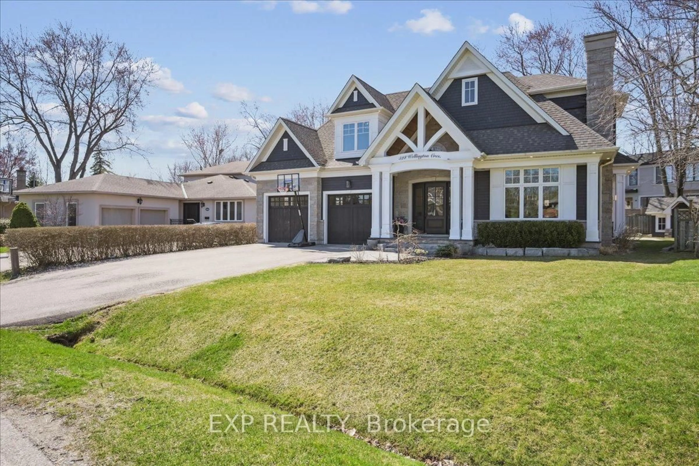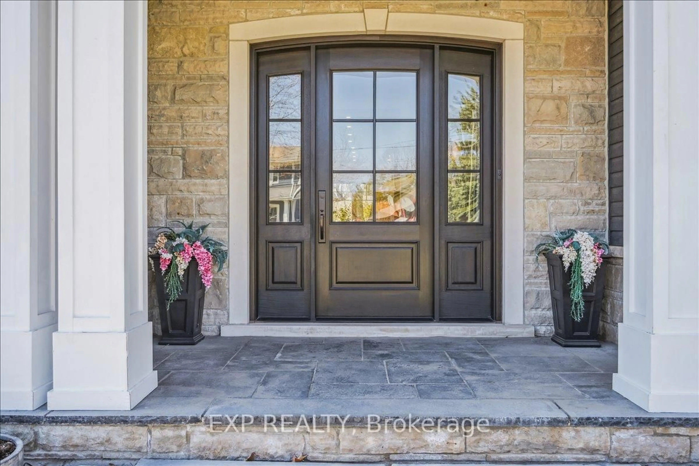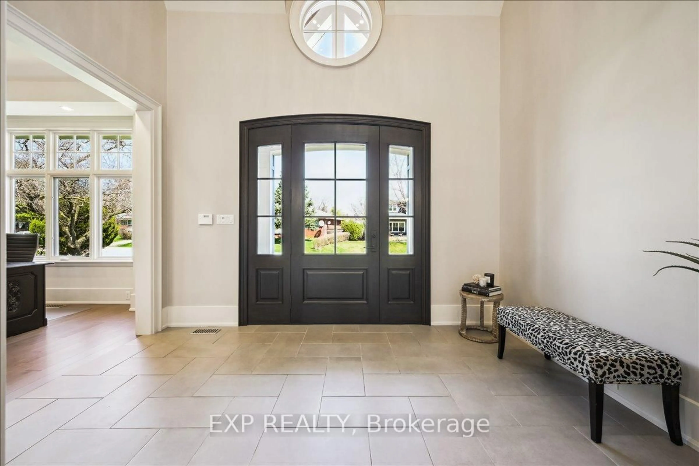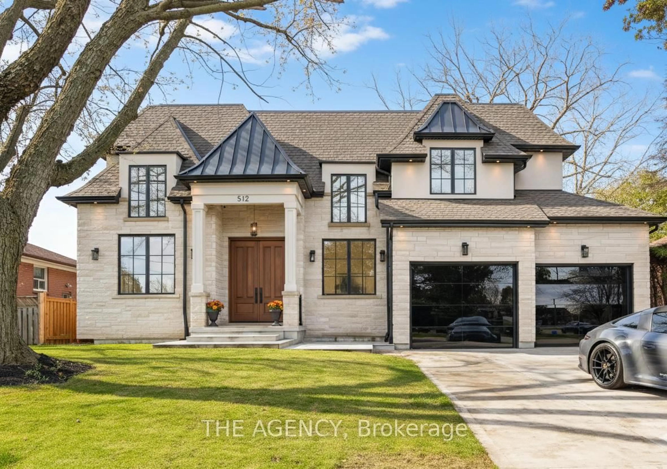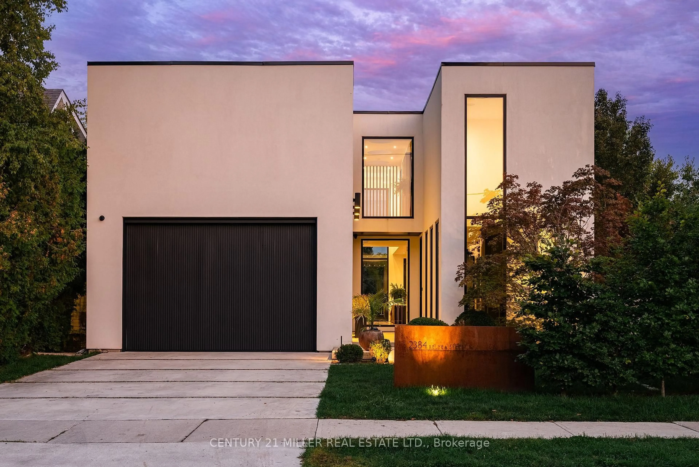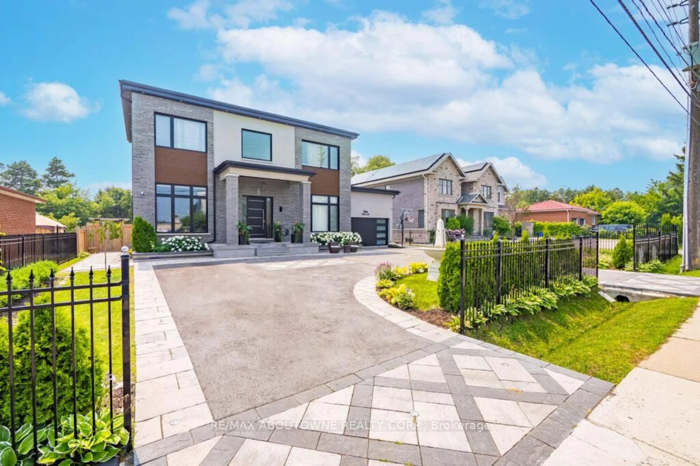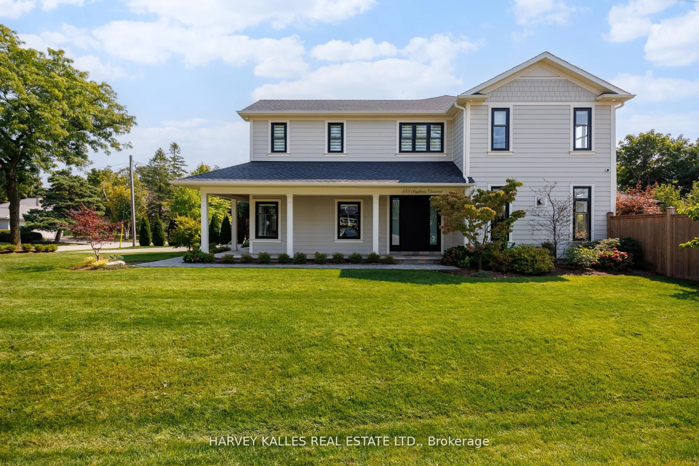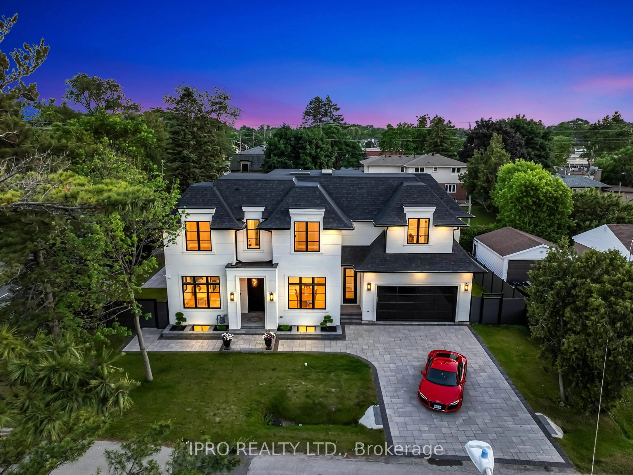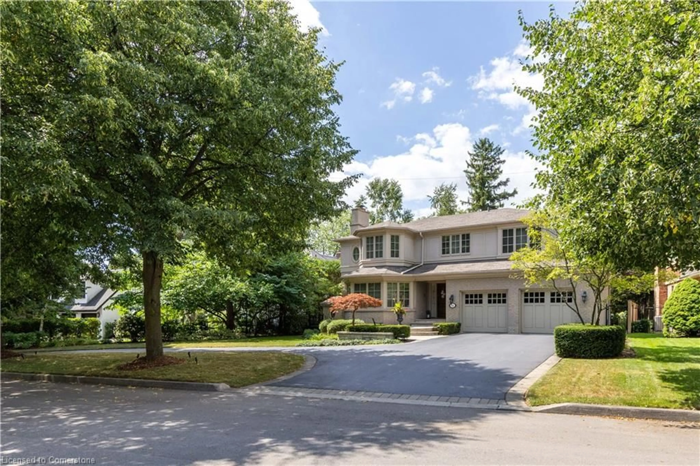528 Wellington Cres, Oakville, Ontario L6L 4X5
Contact us about this property
Highlights
Estimated valueThis is the price Wahi expects this property to sell for.
The calculation is powered by our Instant Home Value Estimate, which uses current market and property price trends to estimate your home’s value with a 90% accuracy rate.Not available
Price/Sqft$897/sqft
Monthly cost
Open Calculator
Description
Experience the pinnacle of West Oakville living in this custom-built architectural triumph designed by local luminary Joris Keeren. Sited on a rare, pie-shaped lot widening to 97 feet at the rear, this residence offers over 6,000 square feet of light-filled luxury that perfectly balances grand scale with intimate family comfort. The drama begins in the soaring 20-foot foyer, which leads to a culinary masterpiece anchored by a massive T-shaped island, professional-grade appliances, and a walk-in pantry with a dedicated servery. The Great Room is a showstopper, featuring 18-foot ceilings that open onto a cedar-lined covered porch-a true four-season oasis equipped with a built-in BBQ, task sink, and double-sided gas fireplace for year-round alfresco dining. The upper level hosts four expansive bedrooms, including a primary retreat that rivals the world's best hotels with a bespoke walk-in closet and a spa-inspired 5-piece ensuite, plus a laundry room equipped with a steam styler. The lower level is an entertainment sanctuary featuring radiant in-floor heating, a wet bar with wine display, and a state-of-the-art home theatre fully equipped with Control4 automation, a projector, and included seating. Located minutes from Appleby College, top-rated schools, and the lake, this is more than a home; it is a lifestyle statement for the discerning family.
Property Details
Interior
Features
Main Floor
Breakfast
2.32 x 3.87Dining
5.04 x 3.76Foyer
4.02 x 2.84Kitchen
4.6 x 5.91Exterior
Features
Parking
Garage spaces 2
Garage type Attached
Other parking spaces 4
Total parking spaces 6
Property History
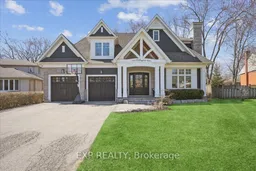 50
50