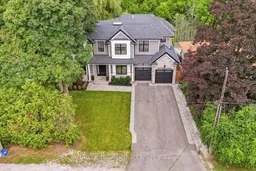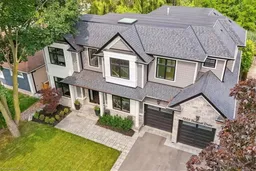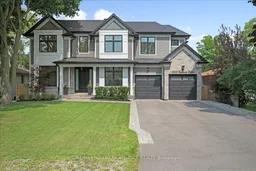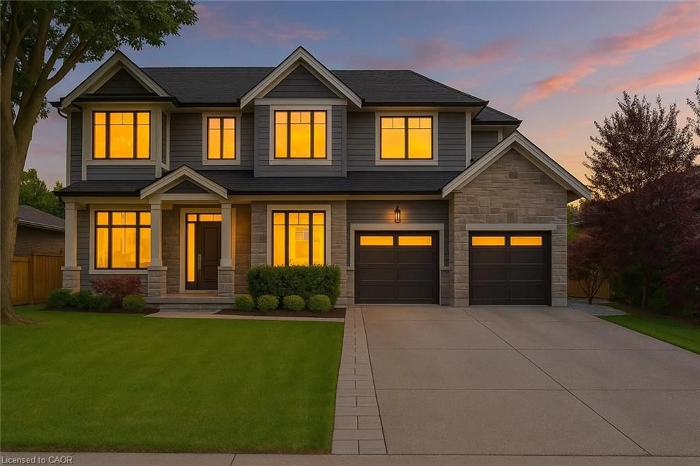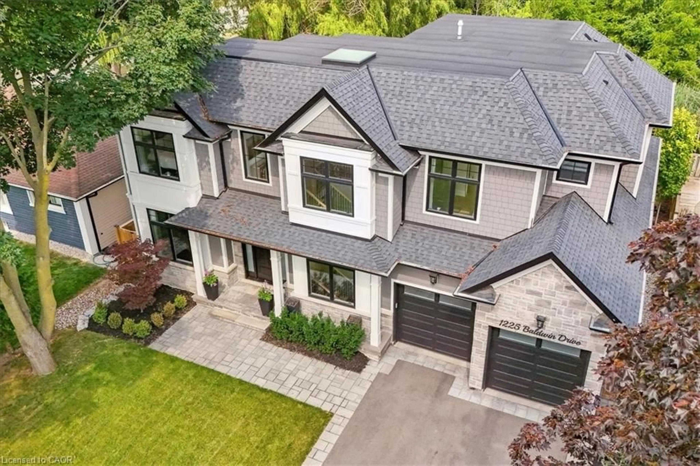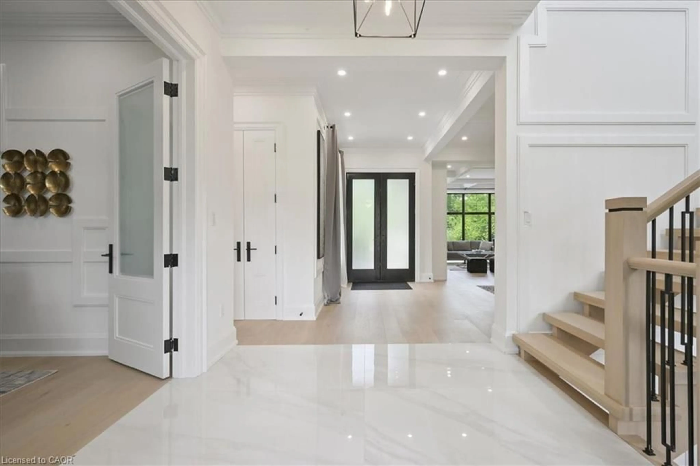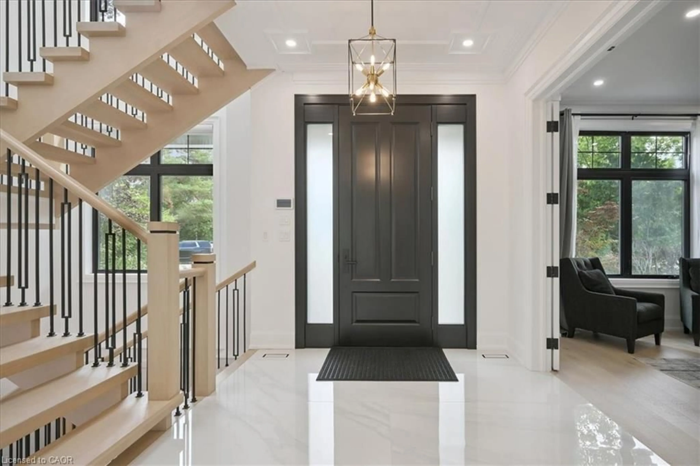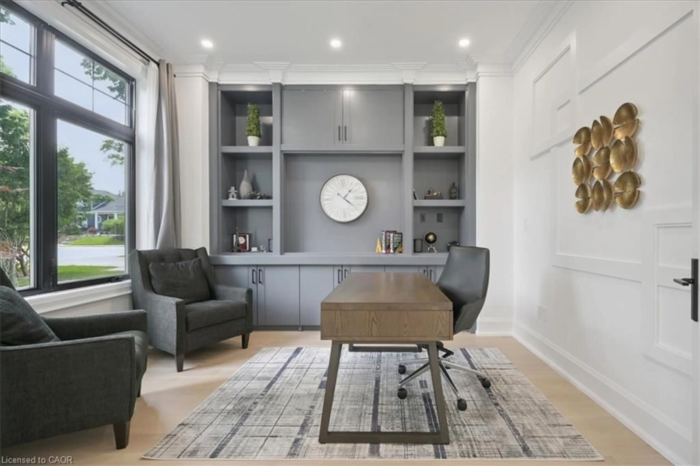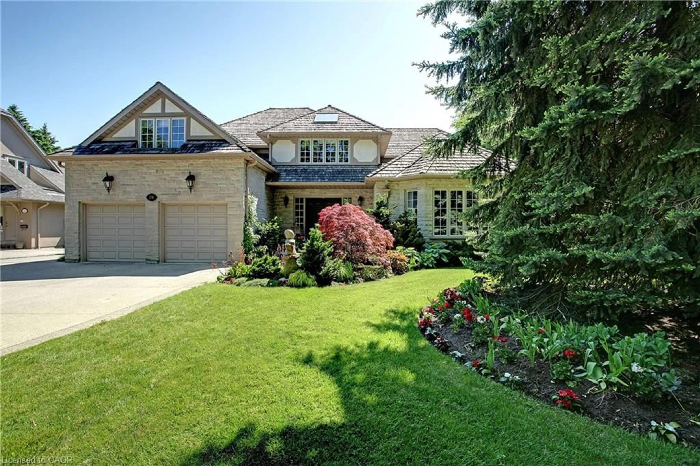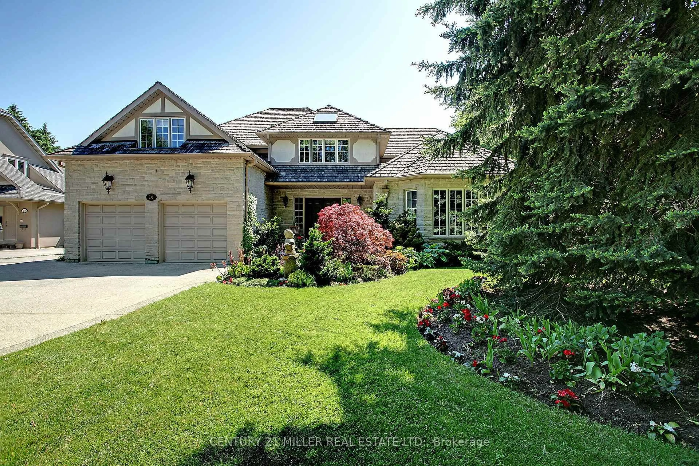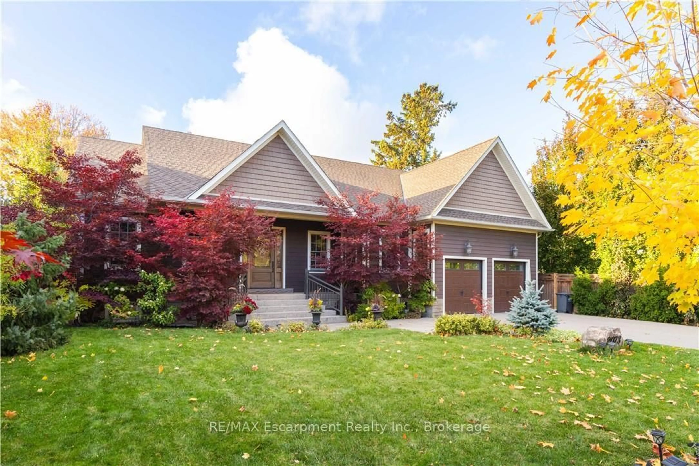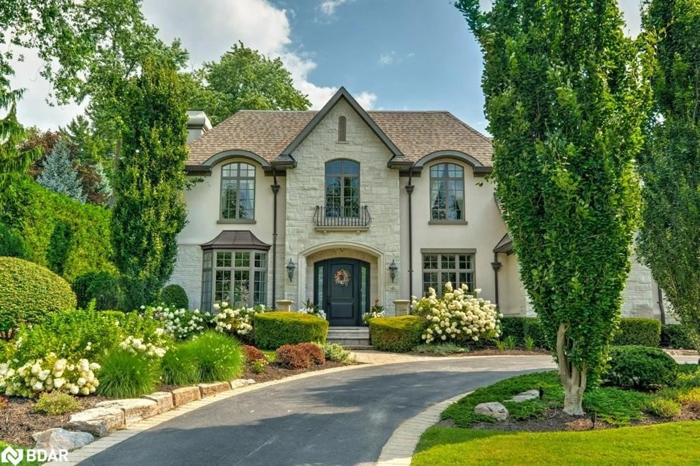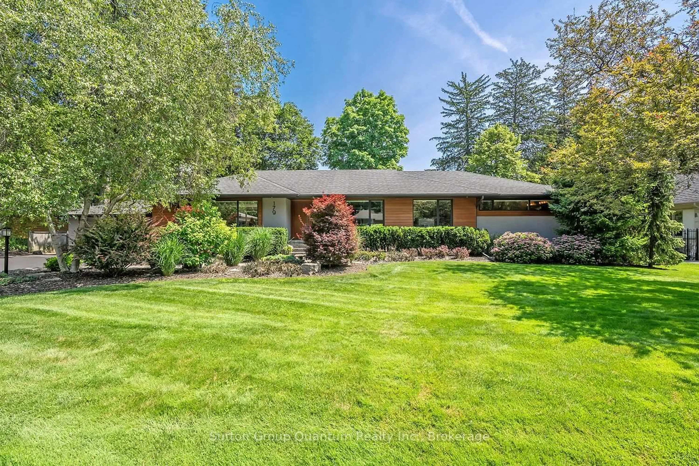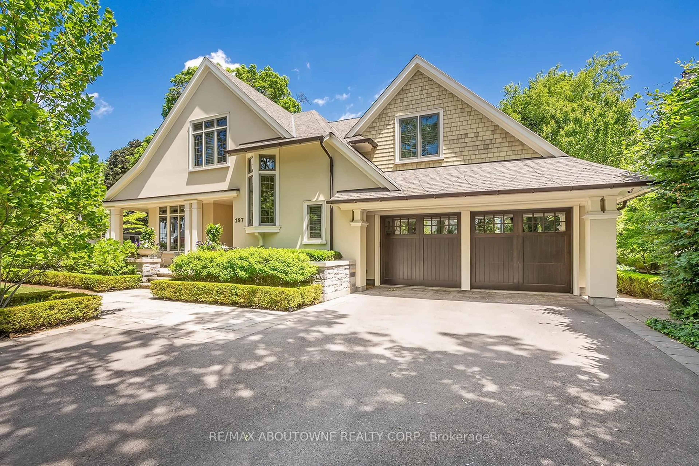1225 Baldwin Dr, Oakville, Ontario L6J 2W4
Contact us about this property
Highlights
Estimated valueThis is the price Wahi expects this property to sell for.
The calculation is powered by our Instant Home Value Estimate, which uses current market and property price trends to estimate your home’s value with a 90% accuracy rate.Not available
Price/Sqft$741/sqft
Monthly cost
Open Calculator
Description
Welcome to this exceptional Keeren Design luxury residence nestled at a quiet cul-de-sac off Morrison Road in prestigious Southeast Oakville. Set on a lush, professionally landscaped ravine lot with creek views, this 2 year new custom-built home offers around 5,400 sqft. of refined living space, exuding elegance, unparalleled craftsmanship, and modern innovation throughout.Stepping in through the triple-pane mahogany front entry, soaring 10 ceilings on the main floor and 9 ceilings upstairs are complemented by white oak hardwood floors, extensive plaster crown moulding, custom wainscoting, and a dramatic open-riser staircase. The chefs kitchen is outfitted with double centre islands, top of the line appliances, Riobel fixtures, Zomodo sinks, Top Notch cabinetry, and a second fully equipped spice kitchen. Additional features include main floor office with custom cabinetry, accent walls through-out, a built-in mudroom, and floor-to-ceiling fiberglass windows framing the ravine.2nd floor is entrenched with natural light through the flared skylight with LED Light Valance, all bedrooms feature custom panel detail, crown moulding, and private ensuites with Riobel fixtures, large-format tiles, heated floors, and wall-hung toilets. The spa-like primary ensuite includes a steam unit and LED valance lighting. The walk-up basement boasts a 5th bedroom with private ensuite, a bar, large recreation space, and a stunning under-garage theatre room wired for Dolby Atmos.Enjoy the private resort-like outdoor living with in-ground pool, paving stone patios, armour stone accents, and a smart RainBird irrigation system, 6"x6" privacy fence, stone skirt. Smart home features include motorized blinds, Lutron lighting, 16 hardwired security cameras, Ecobee, Honeywell security, MyQ garage control, CAT6 wiring, and a smart irrigation systemall designed for seamless living in Oakvilles most coveted neighborhood.
Property Details
Interior
Features
Main Floor
Den
3.84 x 3.68Dining Room
4.27 x 7.29Great Room
5.23 x 4.70Kitchen
2.16 x 3.12Exterior
Features
Parking
Garage spaces 2
Garage type -
Other parking spaces 6
Total parking spaces 8
Property History
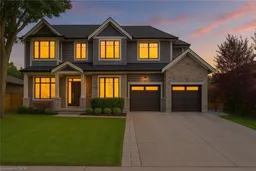 48
48