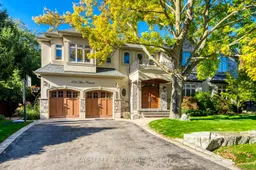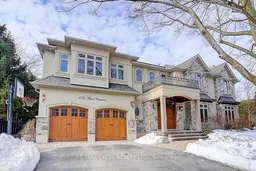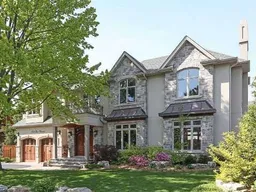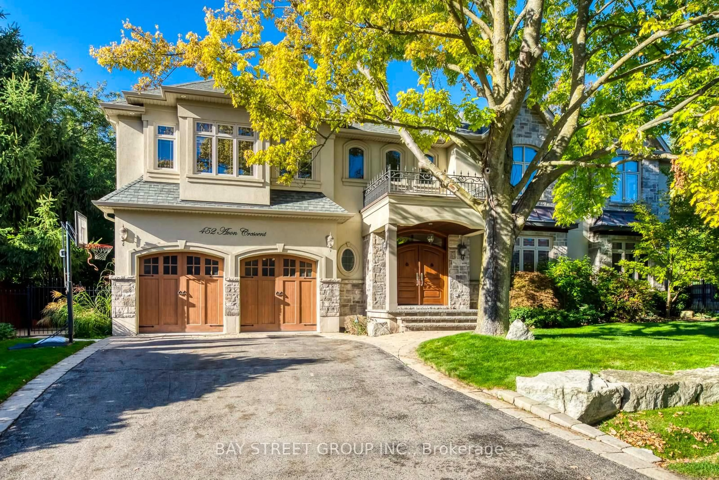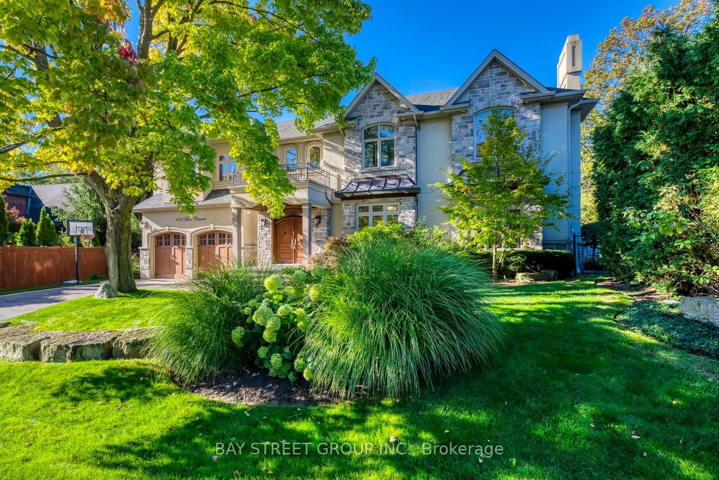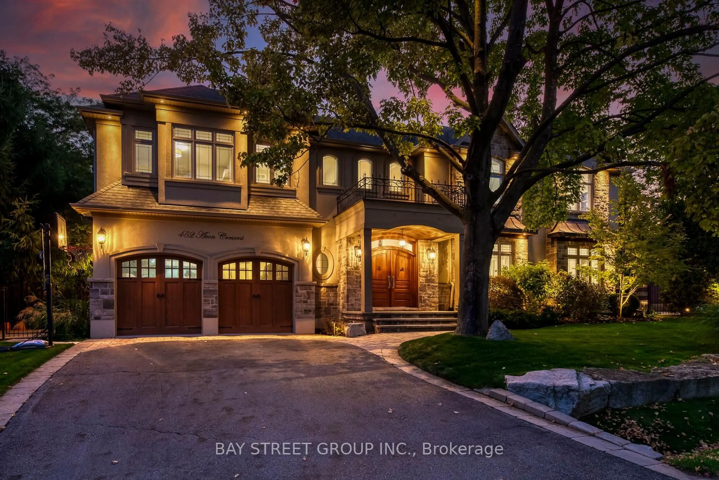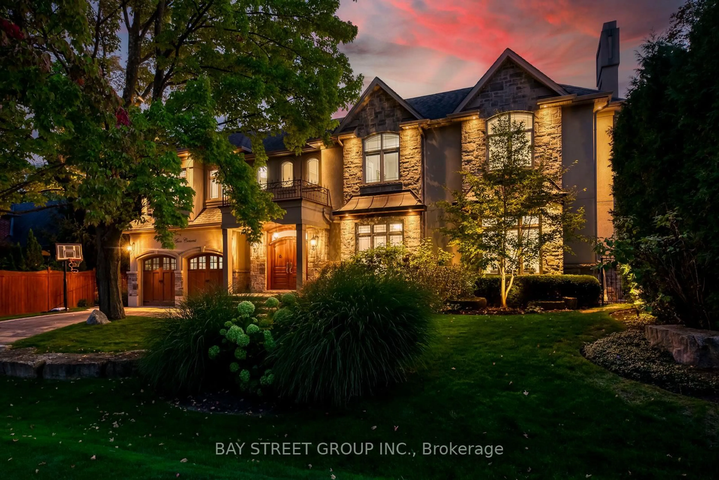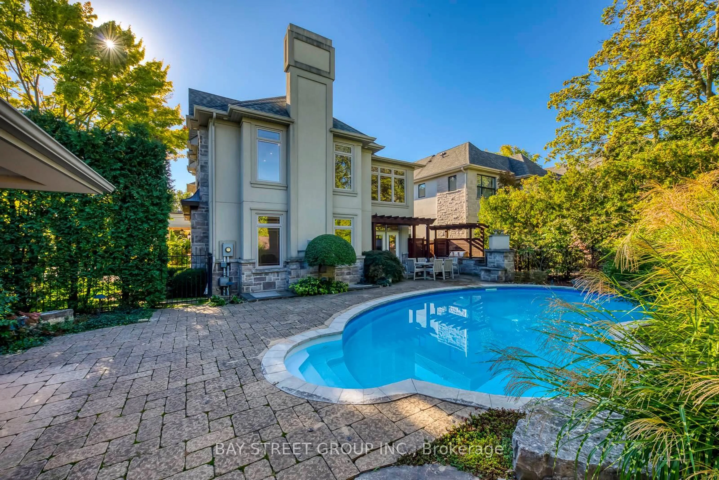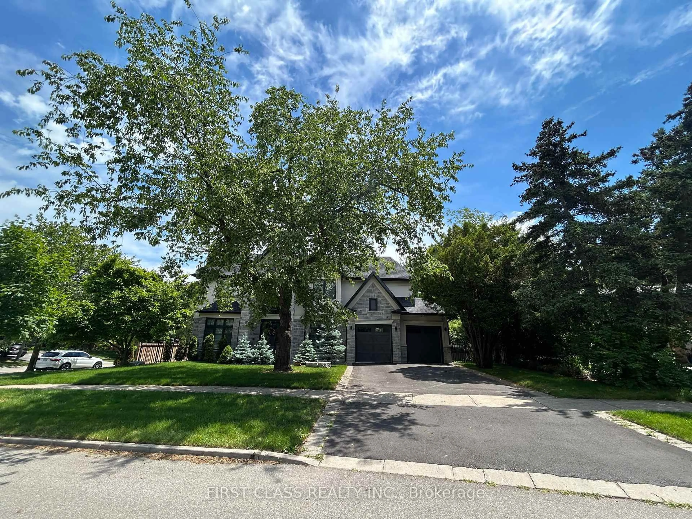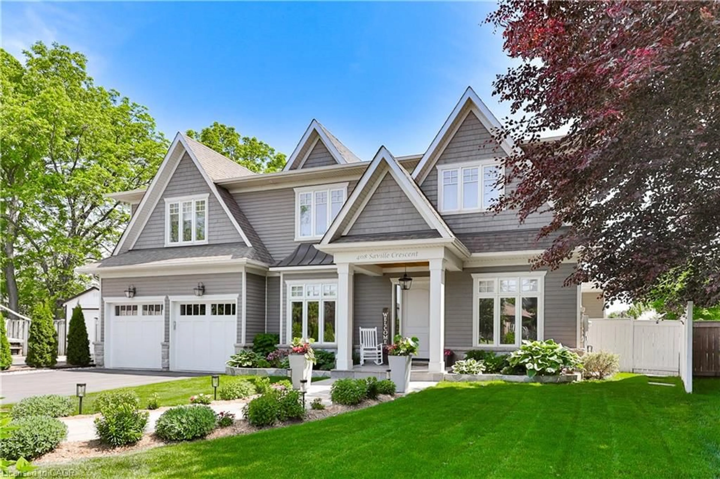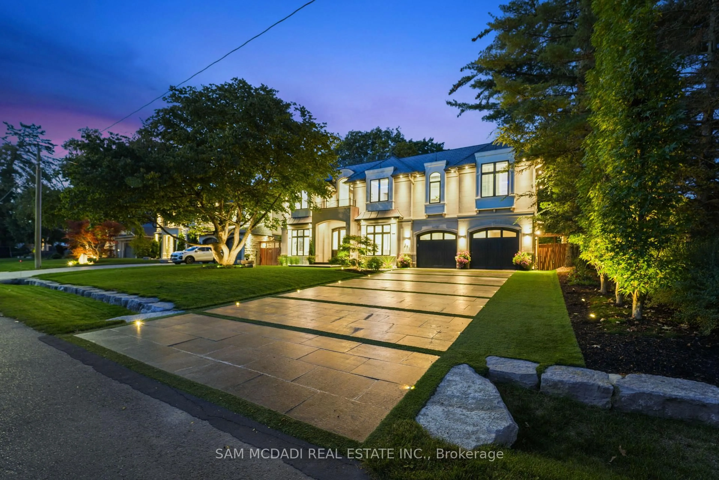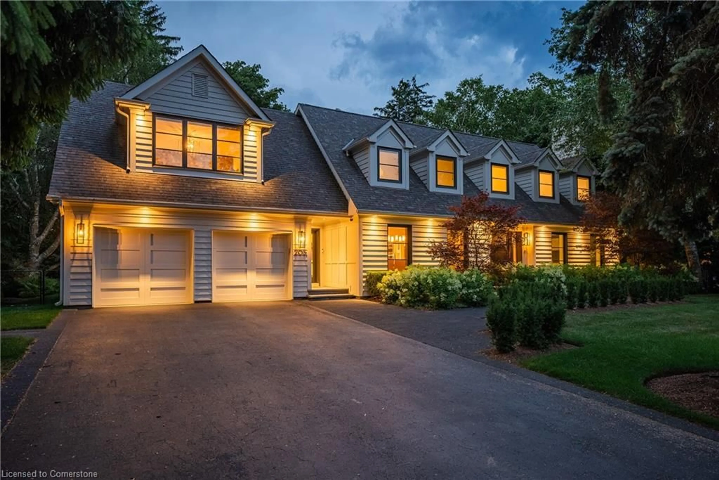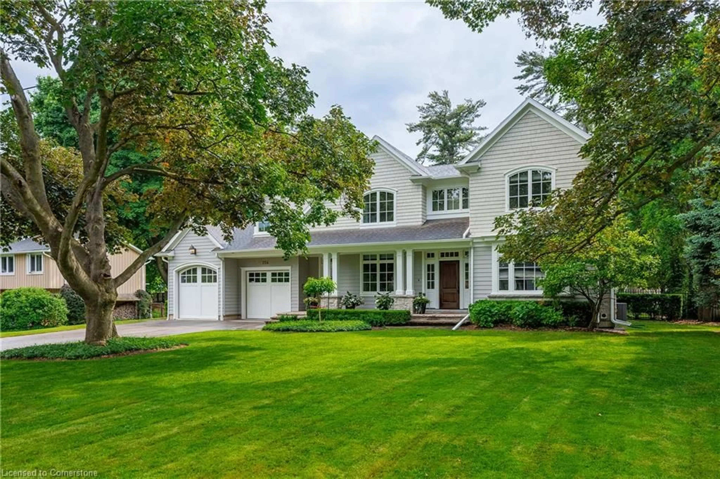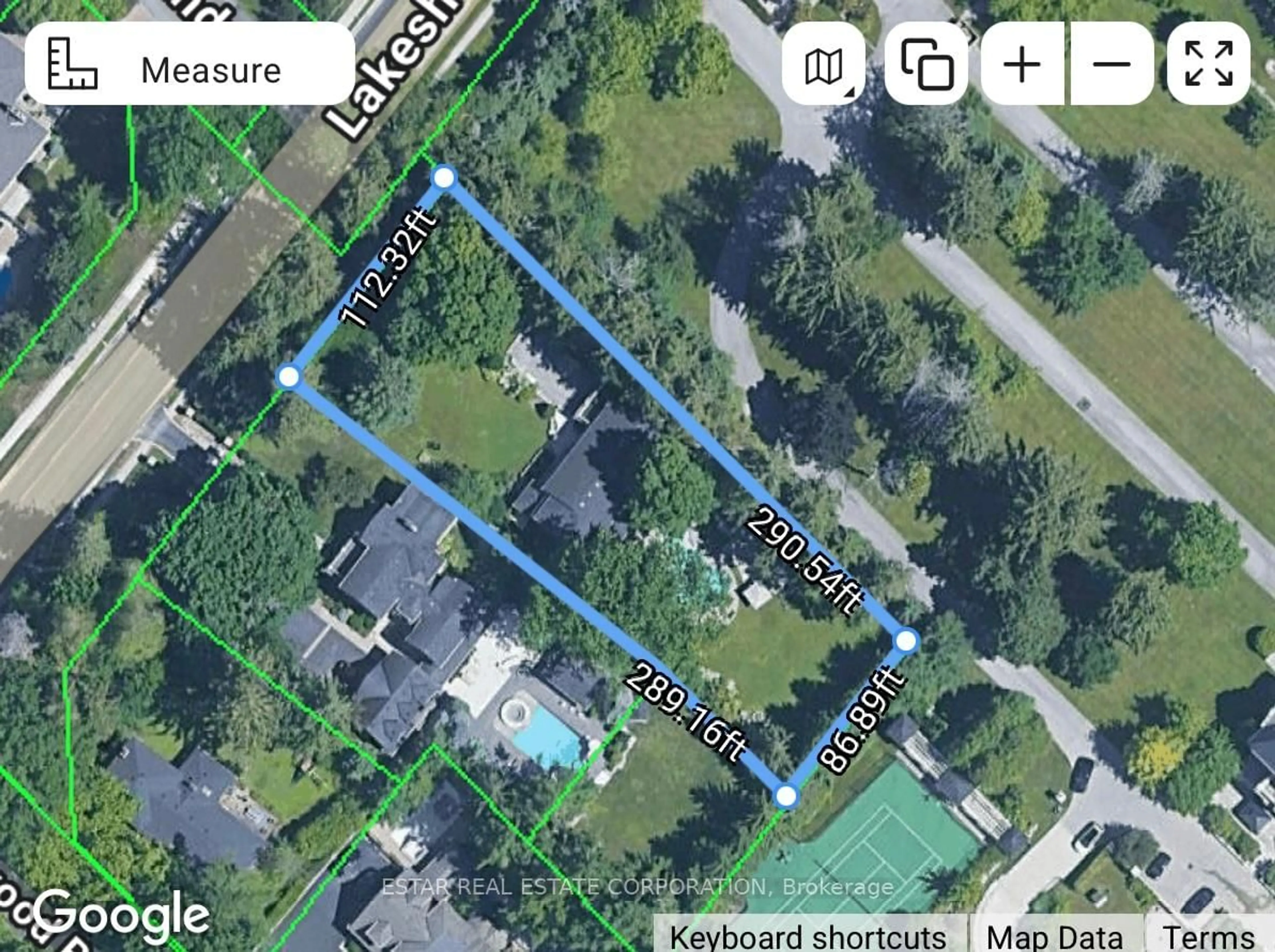452 Avon Cres, Oakville, Ontario L6J 2T3
Contact us about this property
Highlights
Estimated valueThis is the price Wahi expects this property to sell for.
The calculation is powered by our Instant Home Value Estimate, which uses current market and property price trends to estimate your home’s value with a 90% accuracy rate.Not available
Price/Sqft$935/sqft
Monthly cost
Open Calculator
Description
Welcome to this stunning custom-built residence in prestigious Morrison, offering over 5,000 sq. feet of finished living space plus an award winning rear yard oasis and heated double-car garage with pet access to a private enclosed outdoor area. Recently upgraded with fresh paint, brand-new engineered hardwood flooring on the main and second levels, a new Quartz kitchen island, and stylish modern pendants in the foyer and dining room, this home blends timeless elegance with modern convenience. A grand mahogany double door opens to a soaring two-storey foyer with polished marble floors. The formal dining room is enhanced with a tray ceiling and new pendant, while the great room showcases a dramatic two-storey coffered ceiling, gas fireplace, and abundant natural light. Adjacent to it, the spacious home office offers brightness, natural light, and tranquil views of the beautifully landscaped front yard, creating an inspiring space with direct access to the great room. The gourmet kitchen features custom cabinetry, high-end stainless steel appliances, the new Quartz island centerpiece, and a walk-in pantry. Upstairs, the master retreat includes a gas fireplace, walk-in closet, and spa-inspired ensuite with infinity soaker tub. Three additional bedrooms with walk-in closets, two more baths, and a convenient laundry room complete the upper level. The fully finished lower level is designed for entertaining, with a theatre featuring new laminate flooring, a projection screen with surround sound, an exercise room with closet which can be easily changed to a guest bedroom. A dual steam shower in lower bathroom, a wet bar with a granite countertop, and a temperature-controlled wine cellar. Step outside to your private resort-style backyard, featuring a heated salt-water pool with waterfall, cabana with bar and TV mount, built-in gas BBQ oven & fireplace, and professional landscaping. Perfect for entertaining or quiet family enjoyment, this home defines luxury living.
Property Details
Interior
Features
2nd Floor
Primary
5.49 x 3.66Gas Fireplace / W/I Closet / Double Doors
2nd Br
3.84 x 3.35W/I Closet / 4 Pc Ensuite
3rd Br
3.99 x 3.33W/I Closet
4th Br
4.24 x 3.94W/I Closet
Exterior
Features
Parking
Garage spaces 2
Garage type Attached
Other parking spaces 4
Total parking spaces 6
Property History
 50
50