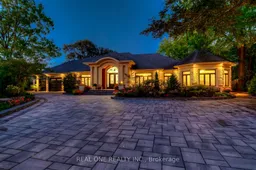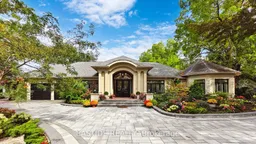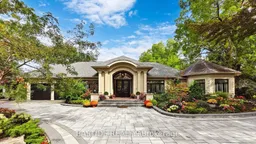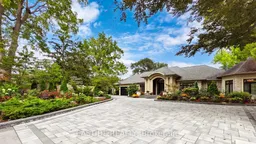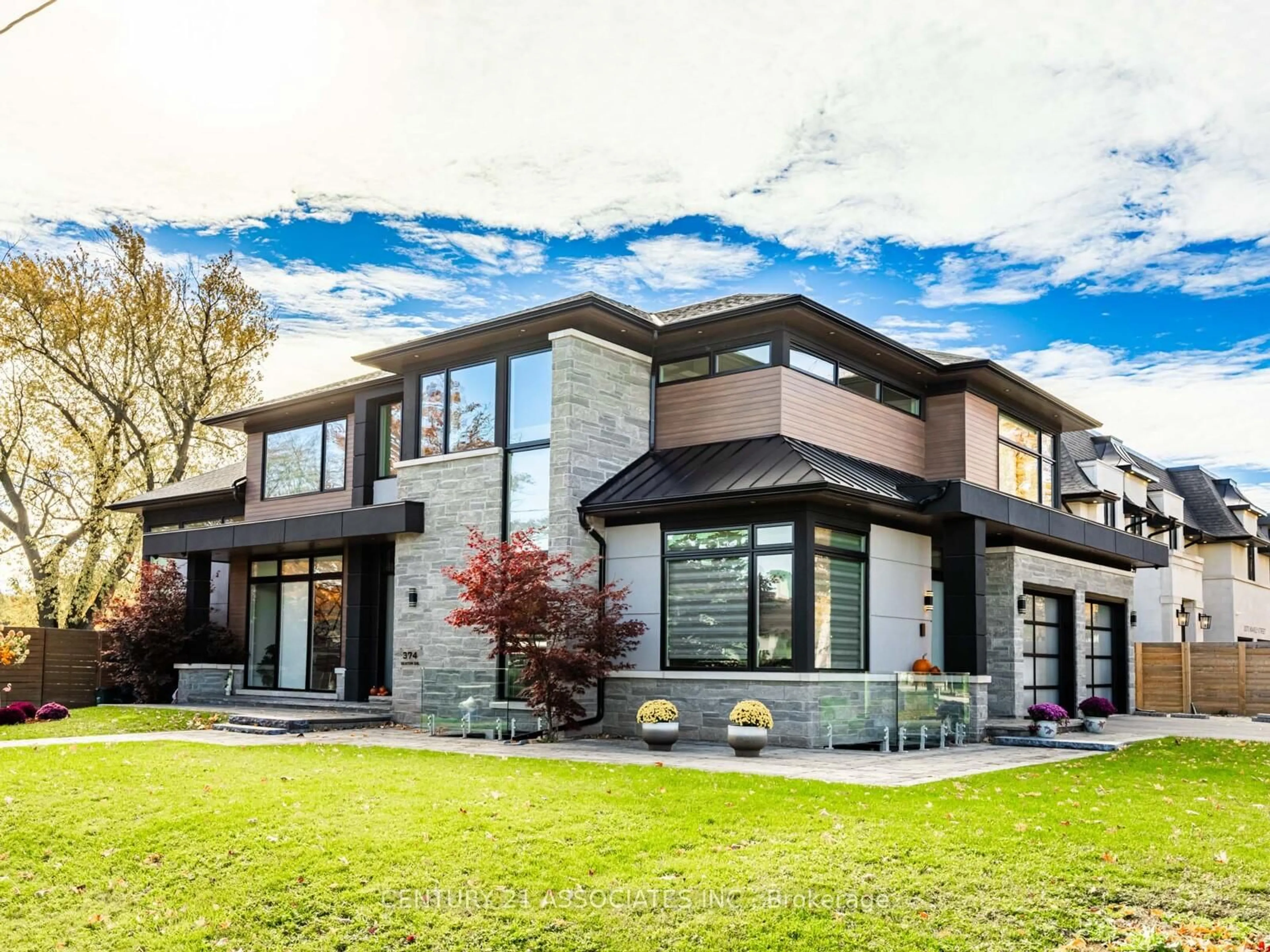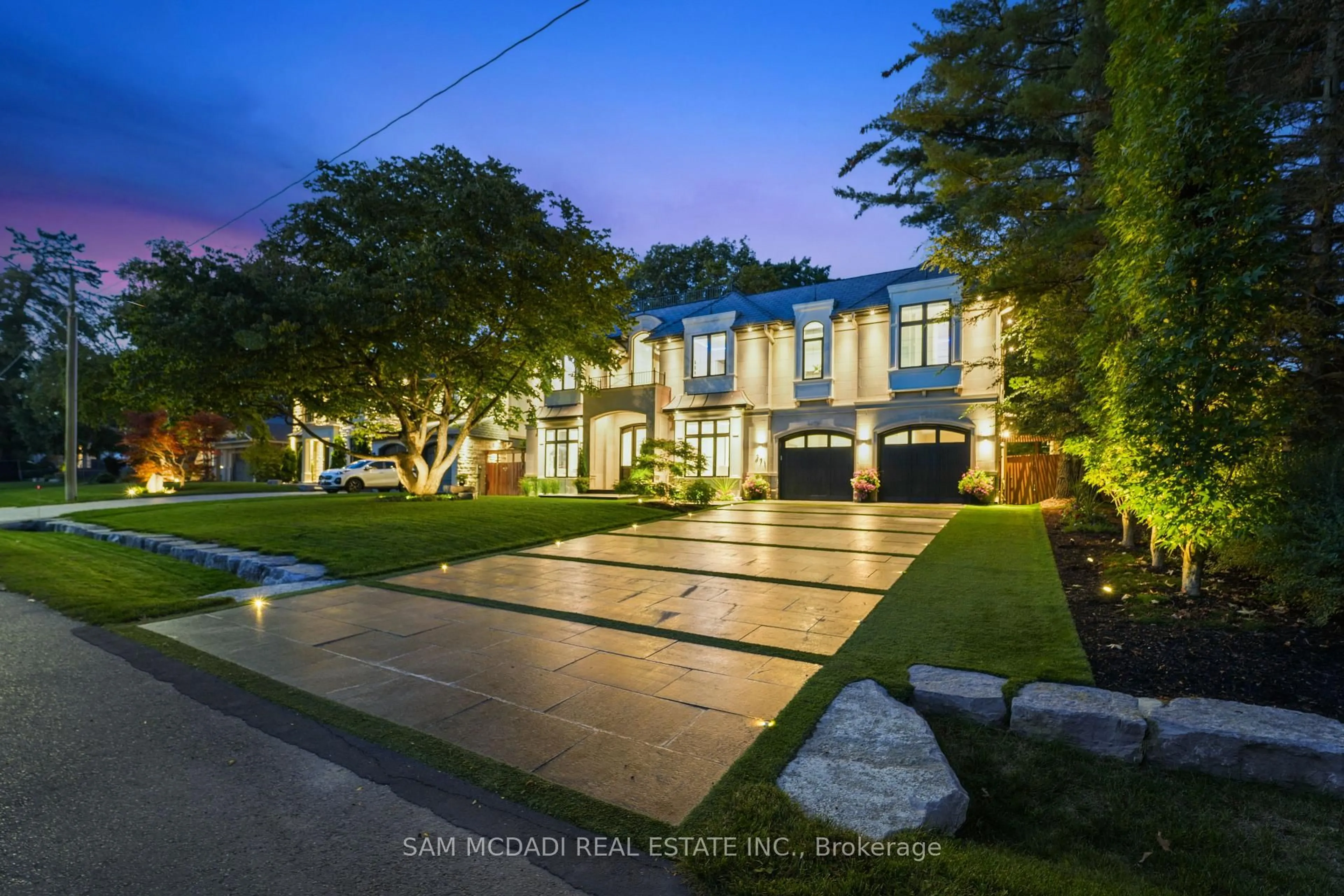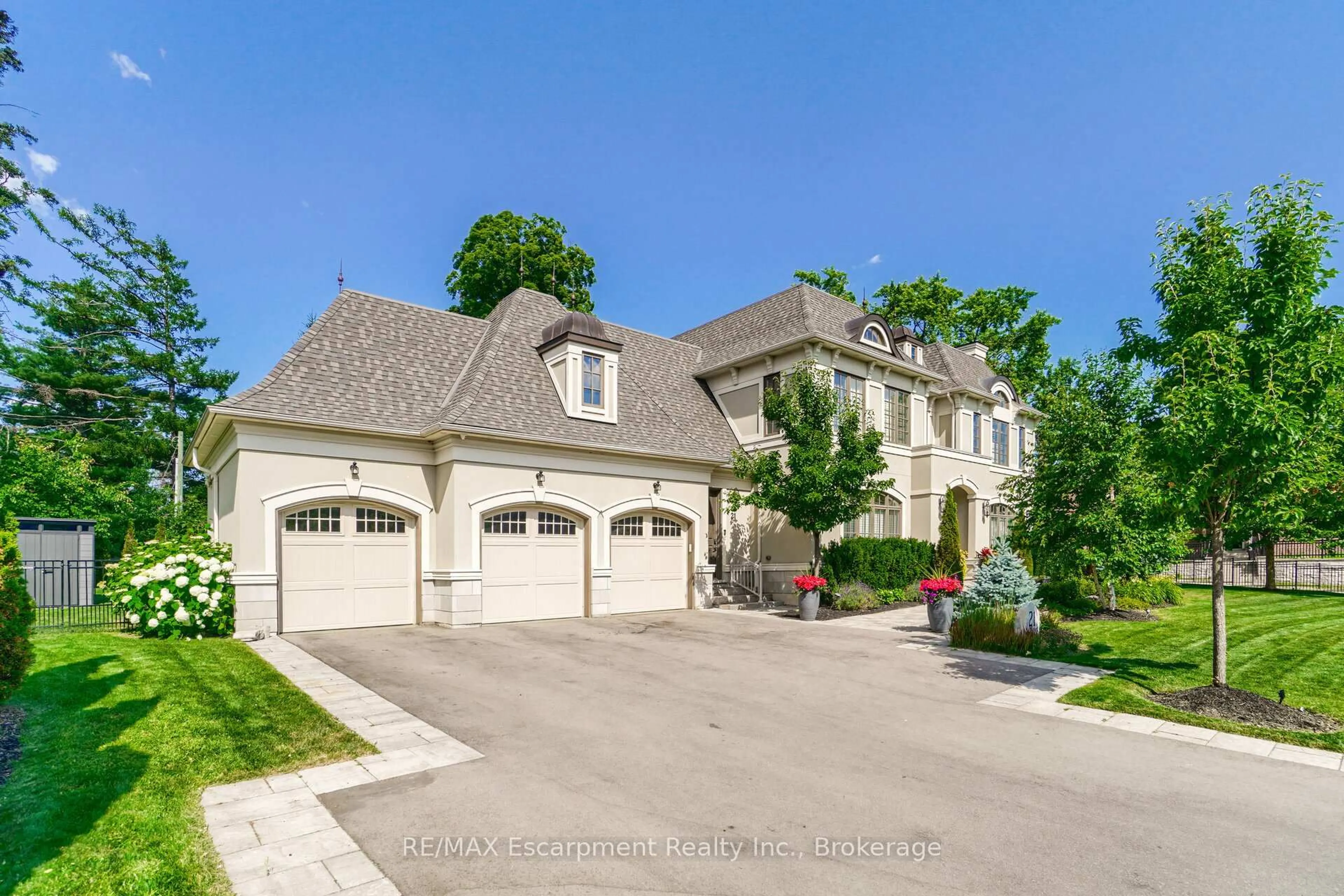Your Once In A Lifetime Opportunity Is Here To Own This Ture Masterpiece Of Luxury Living. Welcome To 431 Fourth Line,A Palatial Custom Built Bungalow On Sprawling 0.83 Acres Lot & Boasting Over 10000 SF Living Space.Recent Top-To-Bottom Multimillion Dollars Reno Boasts Ceilings Ranging From 9 to 17 ft, Creating An Air Of Grandeur Throughout.Grand Foyer With 17 Ft Ceiling Leads To Meticulously Crafted Living Spaces. 4 spacious bedrooms With Primary Bedroom Retreat With Spa-Like Ensuite And 7 Designer Bathrooms Showcasing Italian Marble Tile, TAPS Faucets & Glass Enclosed Showers. High -End Finishes Including Custom Cabinetry,Luxury Italian Tile,Crown Molding And A Surround Sound System.A Gourmet kitchen With Top-Of-The-line Miele And WOLF Appliances. A Stunning Indoor Swimming Pool Complete With Sauna, Hot tub, And Italian Stone Detailing. The Formal Living & Dining Rooms Exude Elegance,While The Sunken Family Room Offers A Cozy Retreat With Gas Fireplace. The Professionally Finished Lower Level Is A Resort In Itself Offering A Full Bar, Wine Cellar, Fitness Centre, Home Theatre, And A Private Library. The Meticulously Landscaped Garden Is An Entertainers Dream With An Outdoor Kitchen, Premium Broil King BBQ, Gazebo With Fireplace And Multiple Lounge Area. Privacy And Security Are Ensured With An Automated Gate and By Fully Fenced.This Remarkable Property Located In One Of Oakville's Finest Neighborhood.Minutes To Top-Ranked Appleby College.Close To Go Train,Shopping And Highway Access. A Rare Property Offering Timeless Luxury And Strong Future Value. A Must See !
Inclusions: Meile Fridge/Freezer, Meile Dishwasher, Microwave, Central Vacuum, Hot Tub, Pool Equipments, Gazebo, Broil King BBQ/Fridge, 2 Outdoor Garden Sheds, Sprinkler System, Movie Projector/Screen, All Electrical Light Fixtures, All Windows Coverings
