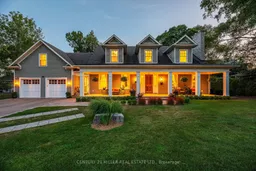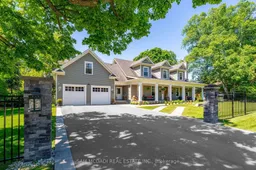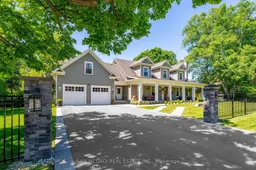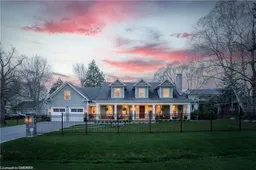Sitting within a prestigious enclave south of Lakeshore Road in established Morrison, this coastal-inspired Colonial blends timeless architecture with modern refinementjust steps to waterfront trails + Downtown Oakville. Privately set on a mature estate lot surrounded by evergreens, the residence offers 4 bedrooms, 5.5 baths + over 6,500 sqft of finely crafted living space.Stately curb appeal + an expansive portico provide a warm welcome. Inside, detailed millwork, marble accents + warm wood carry throughout the traditional centre-hall layout, designed for both flow + privacy. The living room impresses with vaulted ceiling, full-height stone wood-burning fireplace + expansive windows - perfect space for family gatherings. A sunlit office provides a quiet retreat, while the chefs kitchen with commercial-grade appliances, full-height cabinetry + generous island anchors the home. The adjoining breakfast area with workstation opens to a cozy family room + double French doors that extend to a covered portico for al fresco dining.The primary suite enjoys its own wing with marble fireplace, dressing room, second closet + lavish ensuite. Three additional bedrooms are equally well-appointed, with two sharing a spacious bath + one featuring a private ensuite.The lower level expands the living experience with a 500-bottle wine cellar, recreation room, gym/yoga studio, guest space + ample storage. Outdoors, mature trees frame a large grassy yard, stone lounge, swim spa and covered portico-perfect for family fun and entertaining.Pairing a coveted southeast Oakville location with unmatched privacy, this residence seamlessly blends comfort, function and timeless appeal.
Inclusions: Please see attached Schedule C







