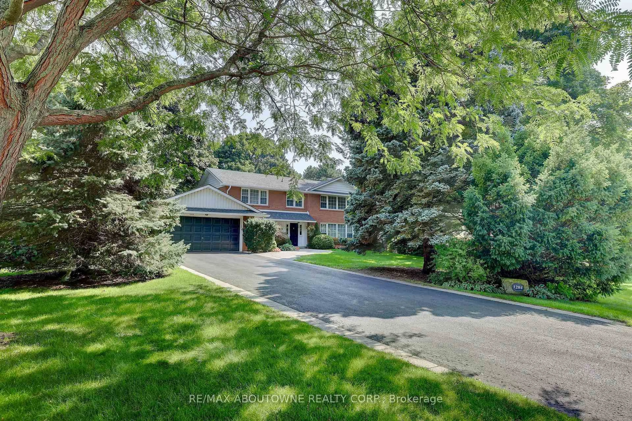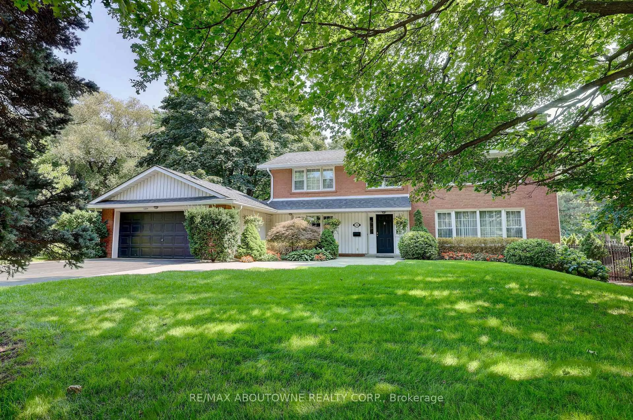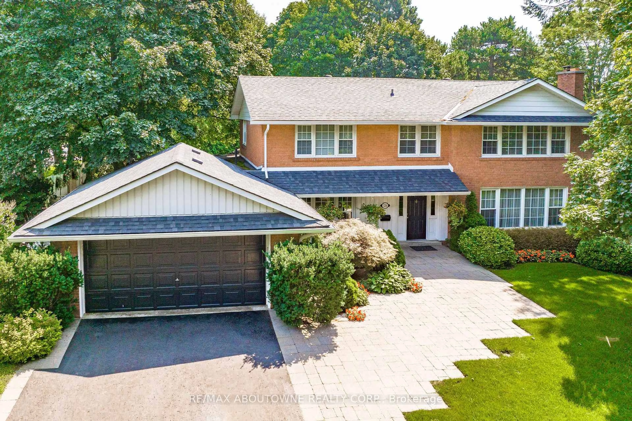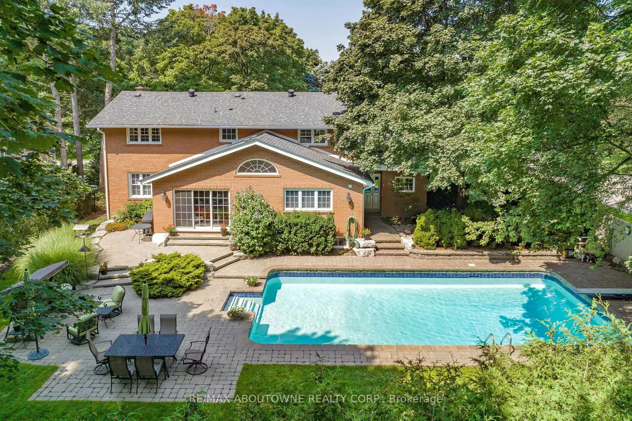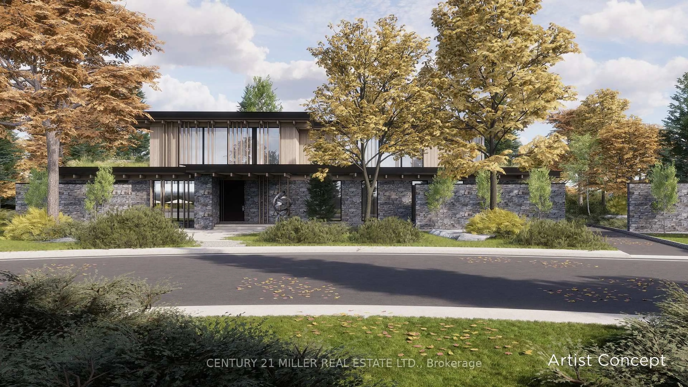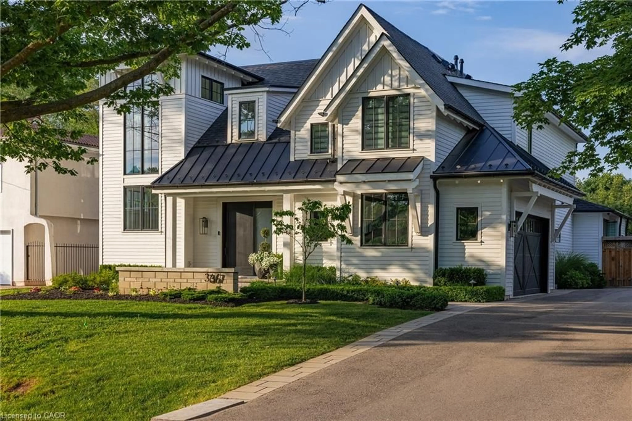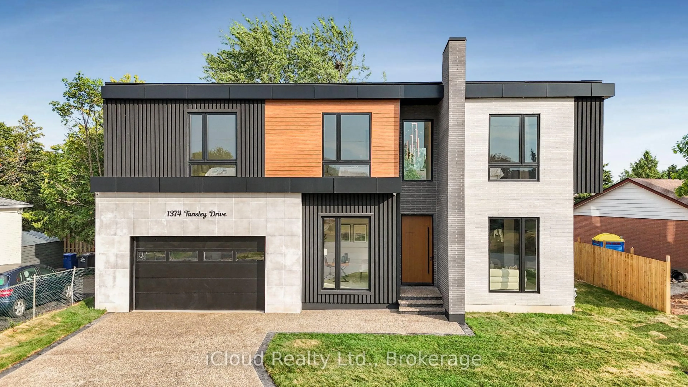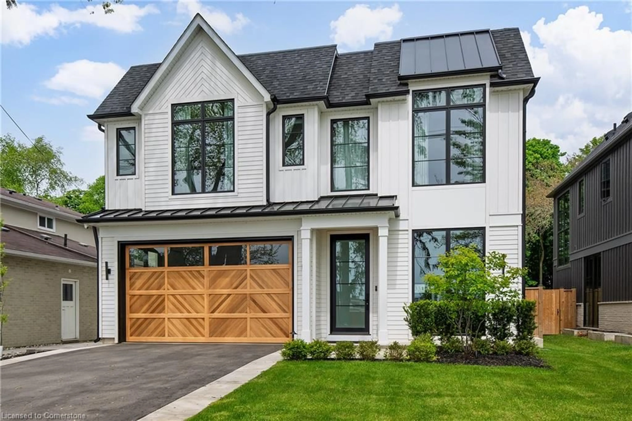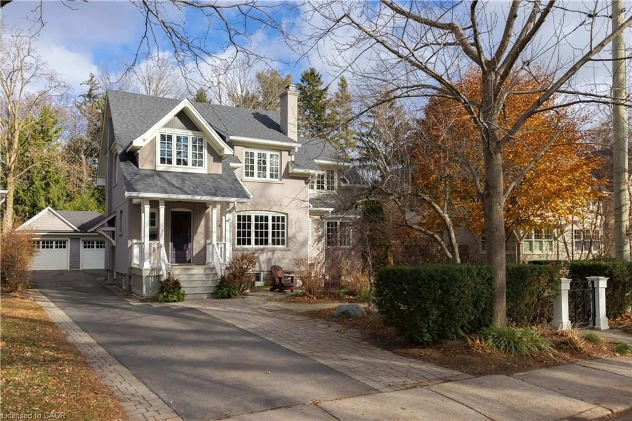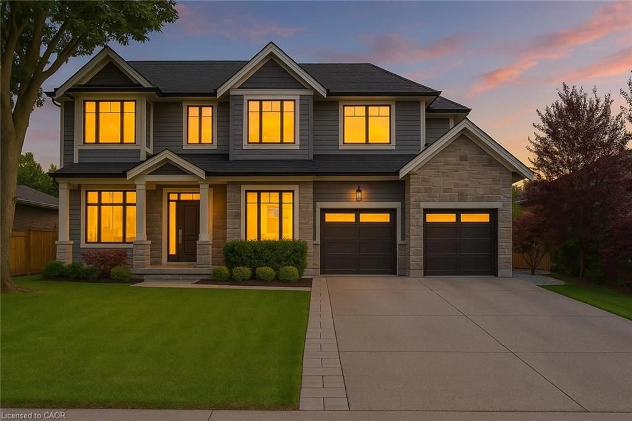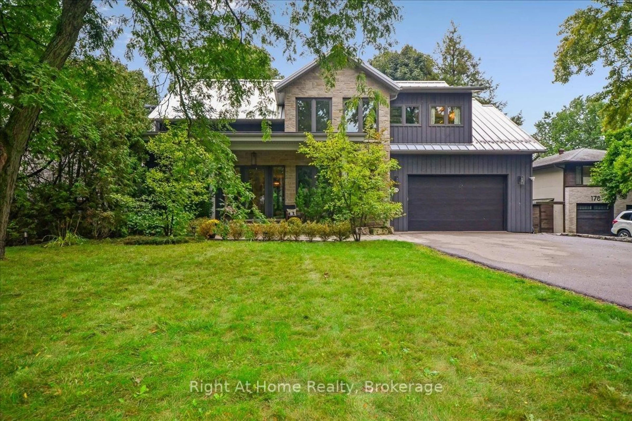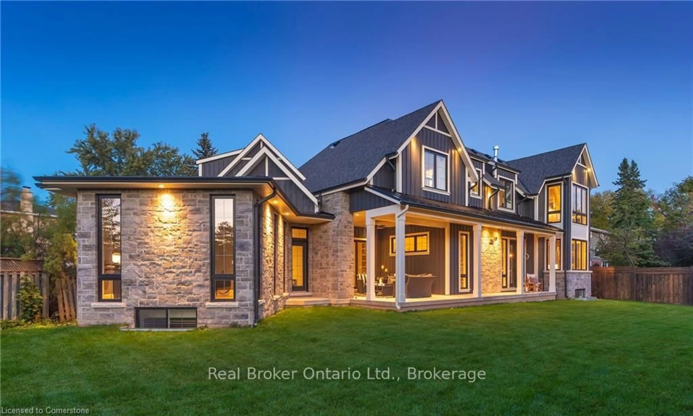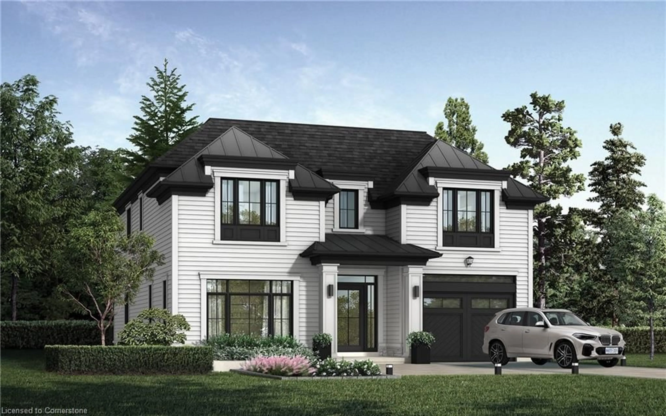1284 Cleaver Dr, Oakville, Ontario L6J 1W3
Contact us about this property
Highlights
Estimated valueThis is the price Wahi expects this property to sell for.
The calculation is powered by our Instant Home Value Estimate, which uses current market and property price trends to estimate your home’s value with a 90% accuracy rate.Not available
Price/Sqft$1,077/sqft
Monthly cost
Open Calculator
Description
WONDERFUL FAMILY HOME IN A COVETED NEIGHBOURHOOD IN MORRISON WALKING DISTANCE TO GAIRLOCH GARDENS, THE LAKE AND SOME OF THE BEST SCHOOLS IN SOUTHEAST OAKVILLE. THIS LOVELY 2 STORY RED BRICK HOME WITH ALMOST 5000 SQ FEET OF LIVING SPACE OFFERS A CENTRE HALL PLAN WHICH IS FABULOUS FOR FAMILY LIVING AND ENTERTAINING. THE SEPARATE LIVING AND DINING ROOM ARE PERFECT FOR FORMAL ENTERTAINING. THE LIGHT FILLED OPEN CONCEPT KITCHEN HAS A TEN FOOT ISLAND WHICH IS A GREAT GATHERING SPOT FOR CASUAL GET TOGETHERS. THE FAMILY ROOM WITH A VAULTED CEILING AND FIREPLACE OFFERS A WALKOUT TO THE STUNNING LANDSCAPED GARDENS WITH A NEWLY RENOVATED IN-GROUND POOL. A MAIN FLOOR OFFICE WITH A WALL OF WINDOWS LOOKING OUT TO THE GARDENS MAKES WORKING AT HOME ENJOYABLE. THE BASEMENT IS VERY SPACIOUS WITH BOTH A REC ROOM, HOBBY ROOM/OFFICE AND SPECTACULAR WORKROOM. THIS MATURE PROPERTY WITH SOUTHERN EXPOSURE OFFERS PRIVACY WITH MATURE TREES AND PLENTY OF GREEN SPACE FOR THE KIDS TO PLAY. JUST MINUTES TO ALL THE MAIN HIGHWAYS AND THE GO FOR AN EASY COMMUTE.
Property Details
Interior
Features
2nd Floor
Br
5.33 x 3.89hardwood floor / 3 Pc Ensuite / B/I Closet
2nd Br
4.95 x 3.43hardwood floor / Closet Organizers / Large Window
3rd Br
4.42 x 3.4hardwood floor / Large Window / Closet Organizers
4th Br
4.32 x 3.61hardwood floor / Large Window / Closet Organizers
Exterior
Features
Parking
Garage spaces 2
Garage type Attached
Other parking spaces 6
Total parking spaces 8
Property History
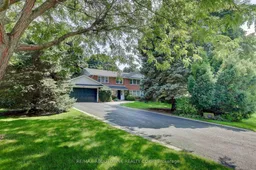 42
42
