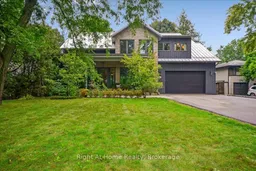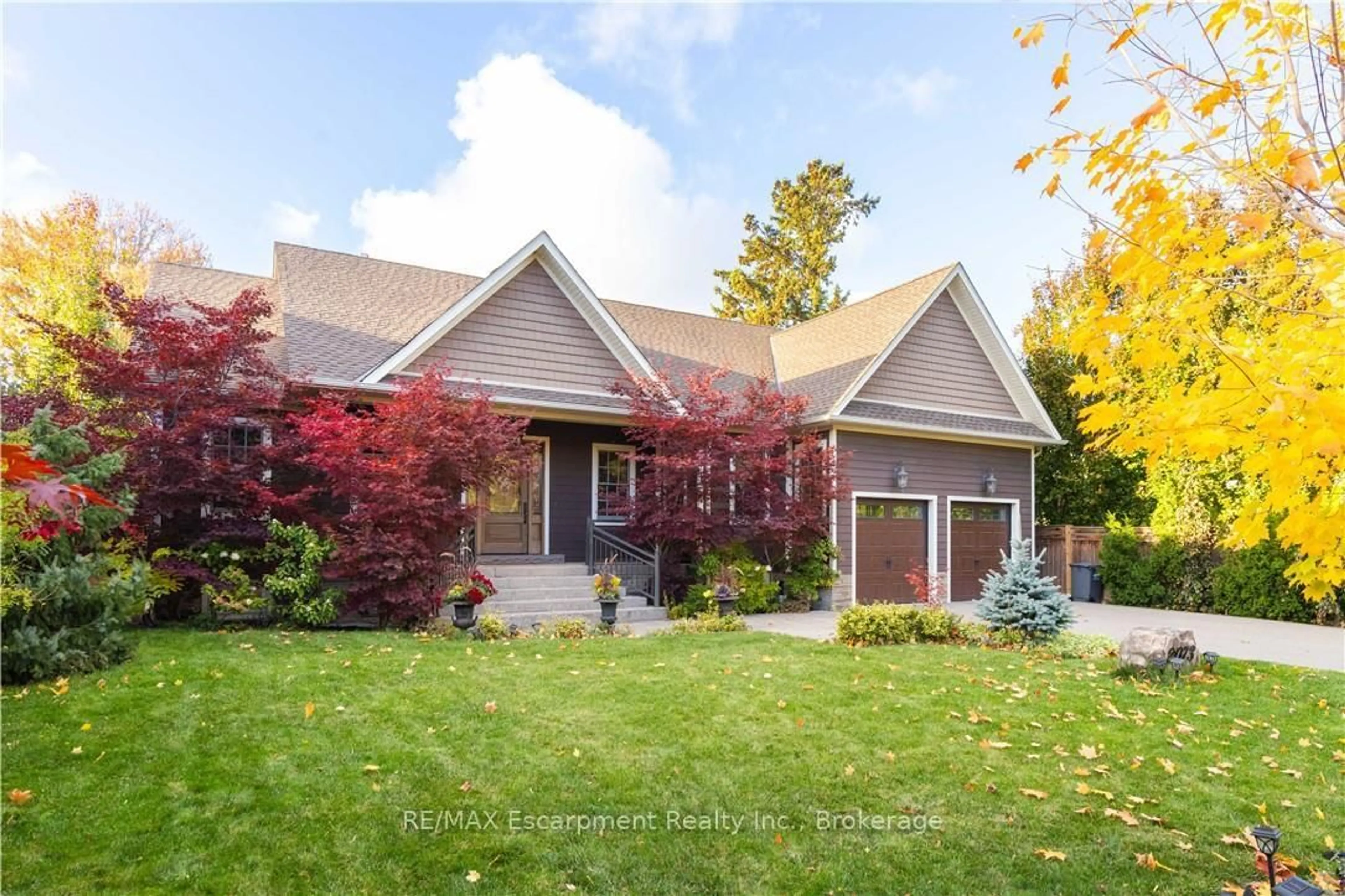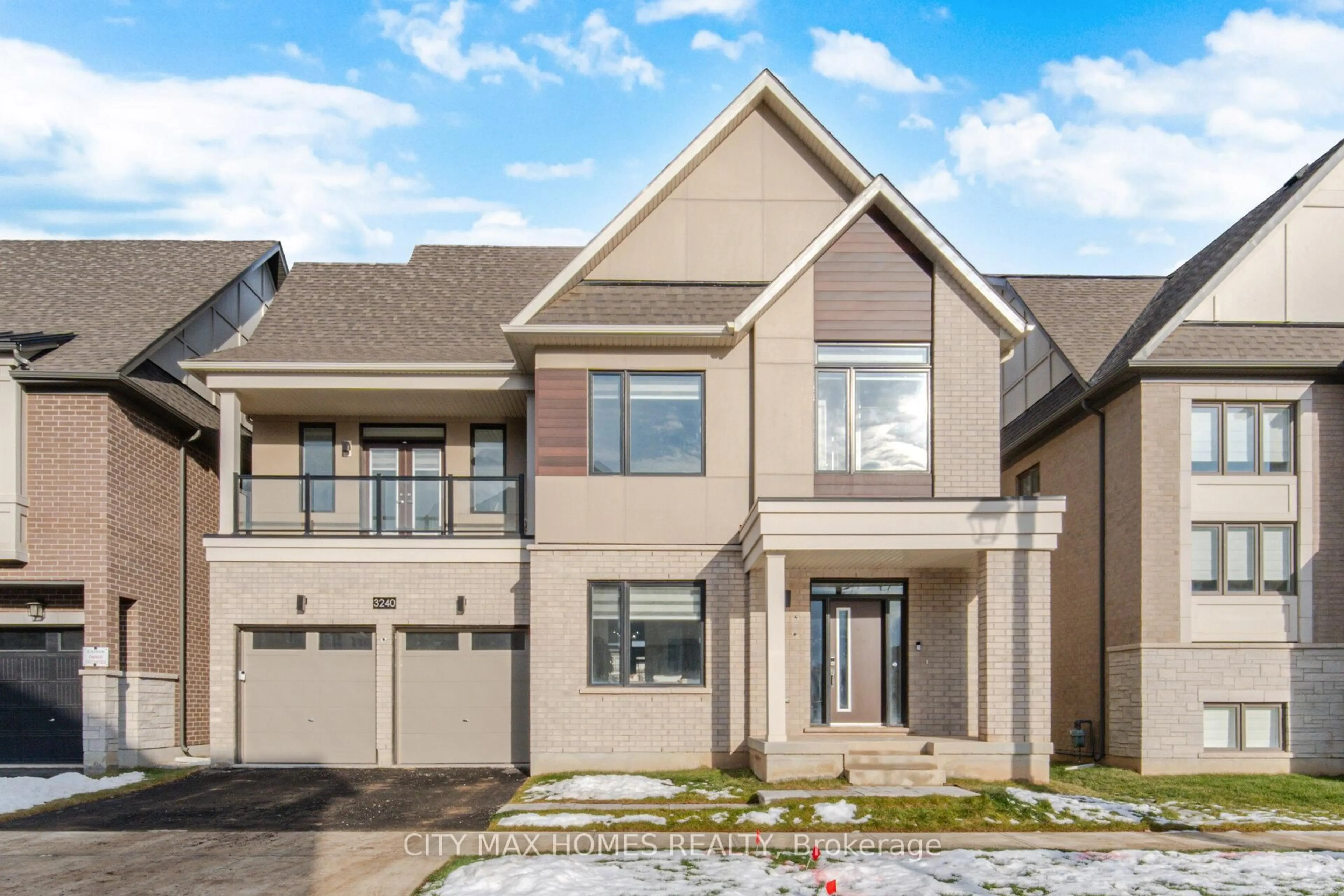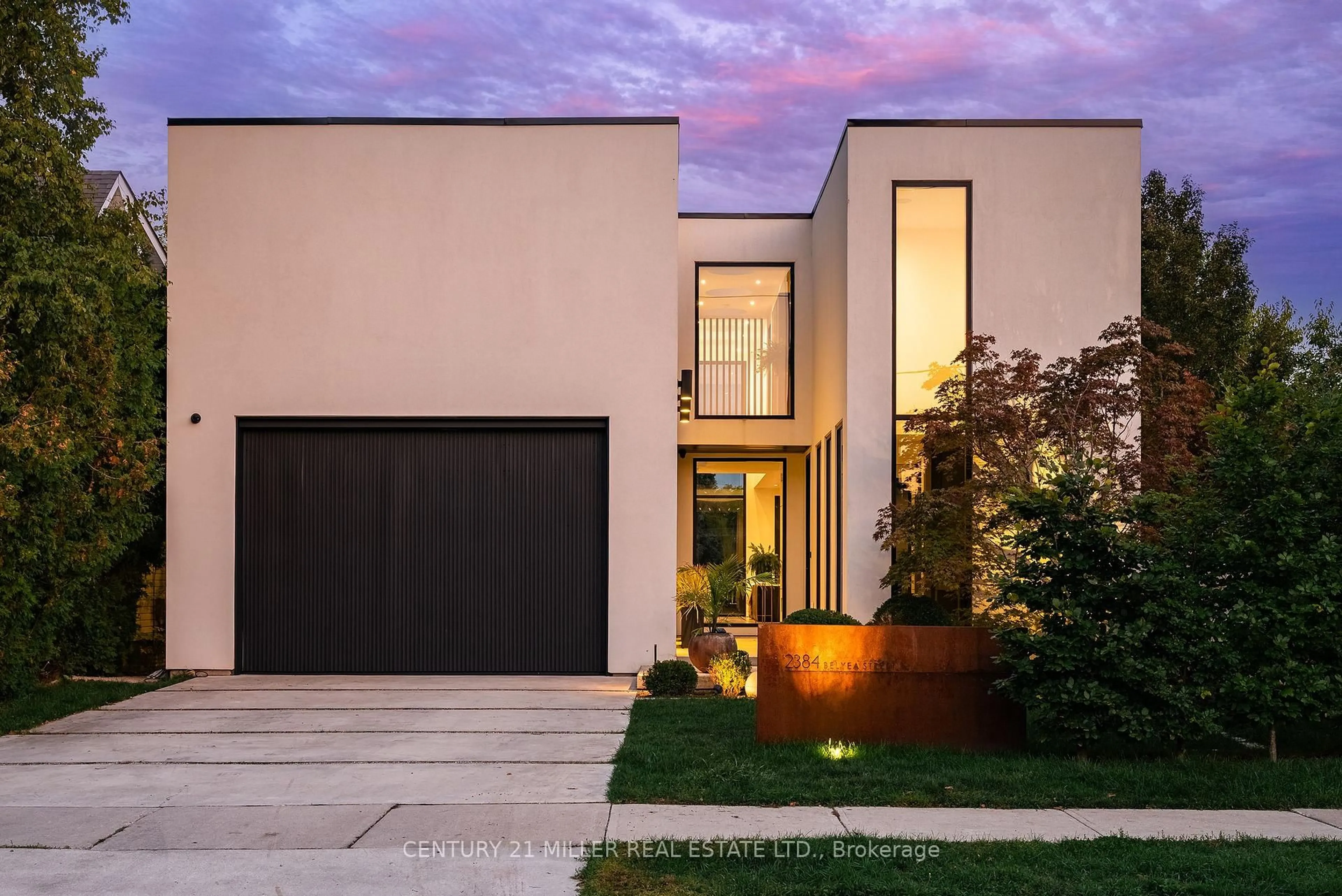Incredible Value and Opportunity in Prestigious Coronation Park This stunning 4-bedroom, 5-bathroom home, a custom New build in 2016 designed by SMPL, sits in the heart of Coronation Park. Walk to the lake and waterfront trail. The modern farmhouse exterior features a standing seam metal roof, aluminum windows, and an inviting covered front porch.Inside, 10-foot ceilings, white oak flooring, and expansive windows fill the home with natural light. The open-concept main floor is ideal for entertaining, the kitchen offering a large island, Wolf gas range, soapstone counters, and walk-in pantry. The adjoining family room opens to a covered outdoor living space complete with a gas fireplace creating seamless indoor-outdoor living. A formal dining room and private home office with soaring ceilings complete the main level.Upstairs, each bedroom has its own ensuite. The primary ensuite includes radiant heated floors, a soaker tub, and a steam shower. A custom study nook provides a perfect workspace for homework or projects.The lower level offers 9 foot ceilings, large windows, a media room, and a spacious recreation room with reclaimed barn doors and gas fireplace. A walk-out leads to a private covered hot tub area, while unfinished space allows for a home gym or future customization.Practical touches include a mudroom with heated floors and dog shower, side entrance and Tesla Charger in Garage. Outside, the large lot offers plenty of room to add a pool (see virtual rendering for inspiration).A rare blend of modern design, luxury finishes, and thoughtful functionality in one of Oakville's most prestigious neighbourhoods at a competitive price point.
Inclusions: Fridge, Stove, dishwasher, built-in microwave, washer, dryer, light fixtures, hot tub, hot tub cover as-is, gdo, Tesla charger, built-in speakers media room, shed as-is







