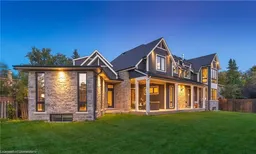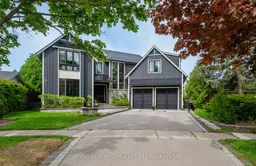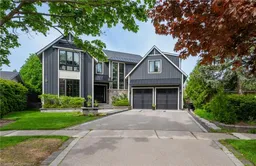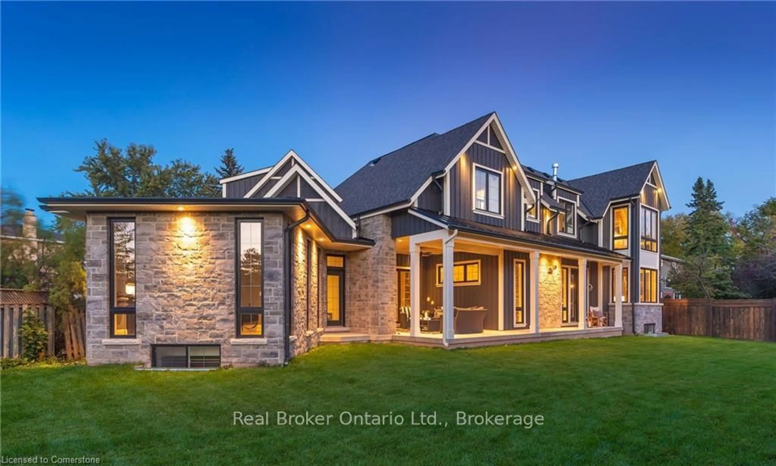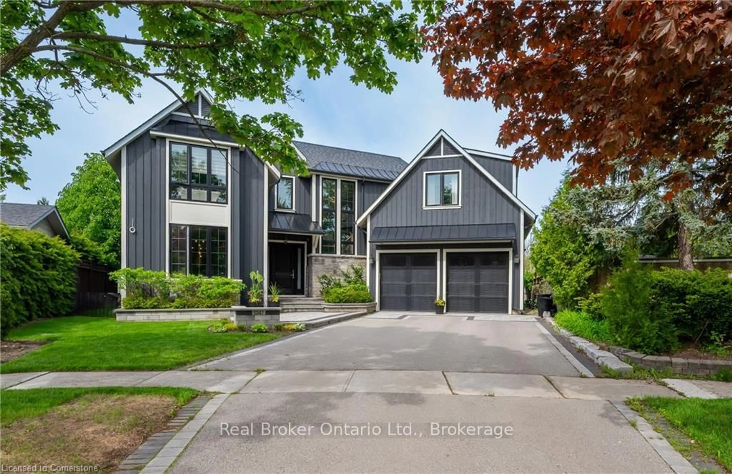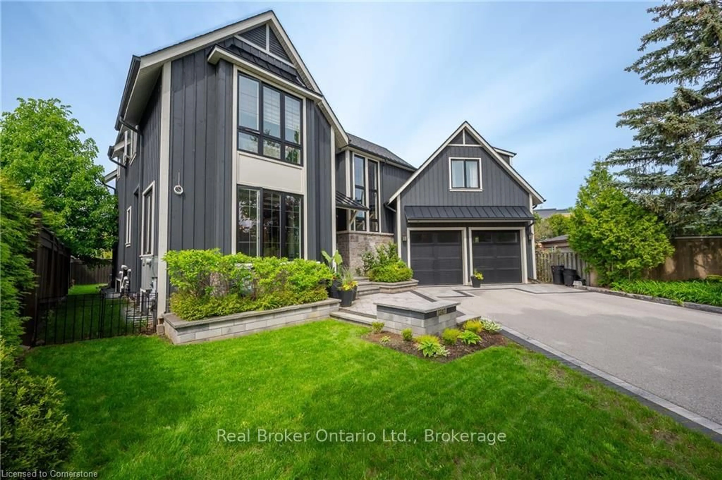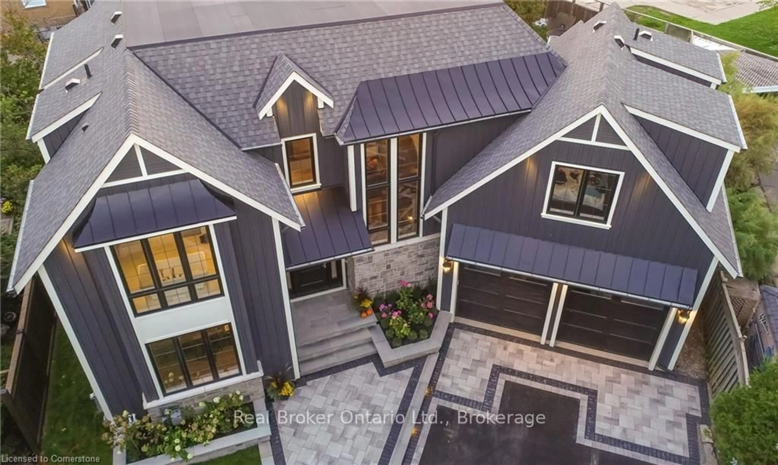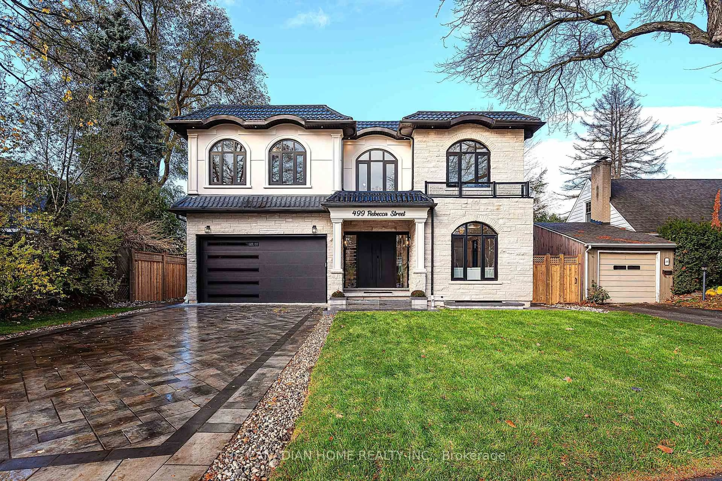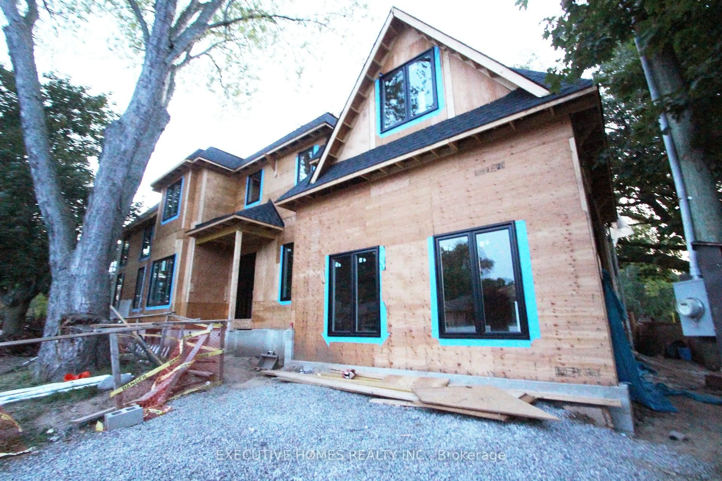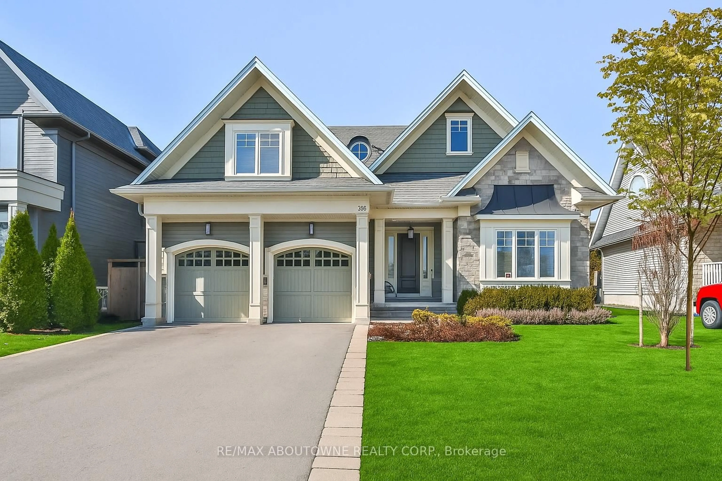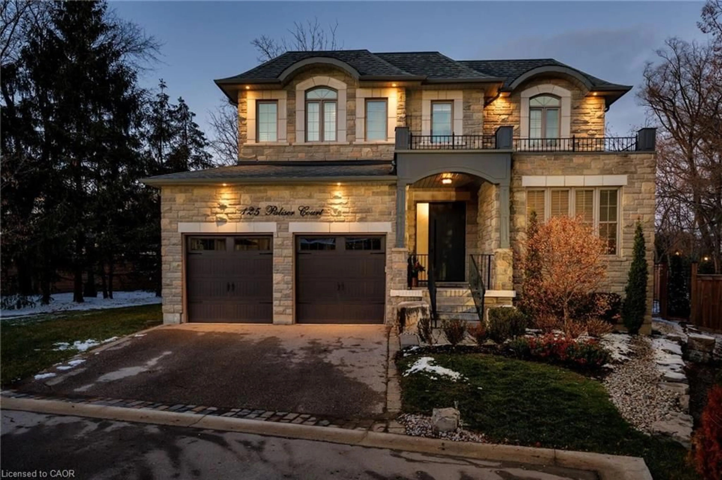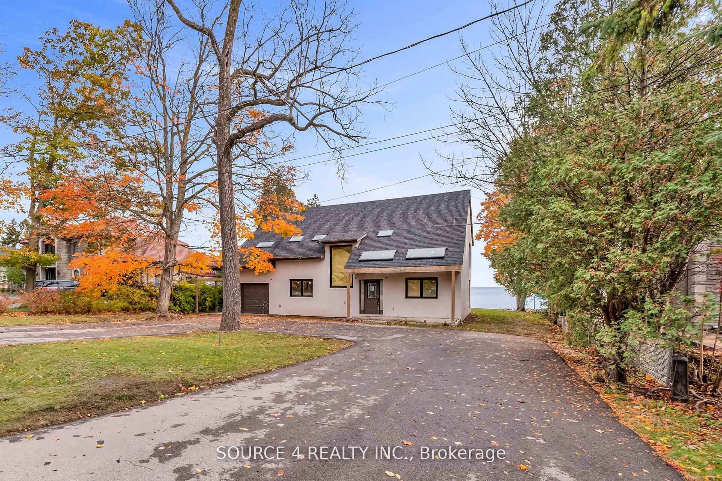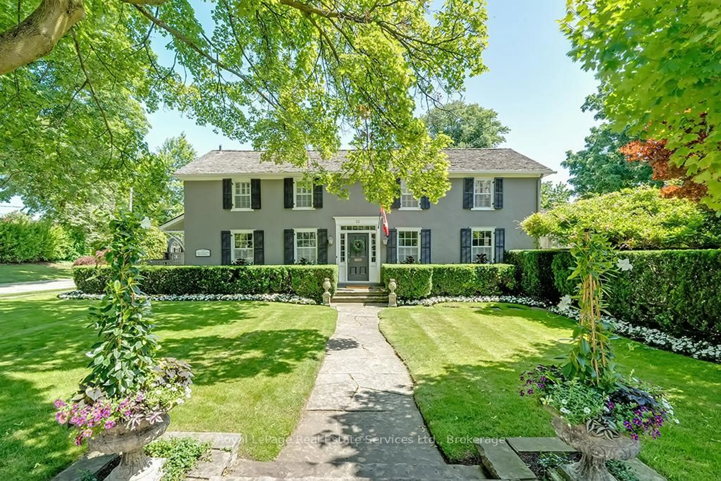1247 Wood Pl, Oakville, Ontario L6L 2R4
Contact us about this property
Highlights
Estimated valueThis is the price Wahi expects this property to sell for.
The calculation is powered by our Instant Home Value Estimate, which uses current market and property price trends to estimate your home’s value with a 90% accuracy rate.Not available
Price/Sqft$825/sqft
Monthly cost
Open Calculator
Description
Welcome to 1247 Wood Place a stunning custom home. Architects Willmott & Strickland designed this incredible home. Nestled on a premium pie-shaped lot, this luxurious 2-storey detached home offers approx. 3,879 sq. ft. above grade, plus a full (partially finished) basement with 2 additional bedrooms and a rec room. The main level impresses with a grand 2-storey foyer, hardwood floors, a gourmet kitchen with quartz counters, high-end appliances (Wolf, Miele, Electrolux, KitchenAid), butlers pantry, and built-in wine fridge. The living room features floor-to-ceiling windows, gas fireplace, and walkout to a professionally landscaped backyard with covered lounge, gas fireplace, hot tub, and concrete deck. Upstairs, the primary suite offers 2 walk-in closets, 5-pc ensuite with heated floors, gas fireplace, and French doors. Three additional bedrooms include a Jack-and-Jill bath and a private ensuite. A main-floor bedroom doubles as a home office with custom cabinetry. The finished basement includes a 3-pc bath, media-ready rec room with built-in sound system, and full home automation infrastructure. Additional features: double garage with 2 Tesla chargers, 200-amp service, Vantage home automation, ELK security with GSM backup, Generac generator switch, VanEE air exchange, Ubiquity Wi-Fi system (6 pods), central vac, and 175 LED pot lights. Located on a quiet street with exceptional curb appeal, this home is the perfect blend of modern design, comfort, and technology. Overall, 1247 Wood Place offers a blend of peaceful residential living with convenient access to several top schools, recreational facilities, shopping centers, and transportation, making it a highly desirable location in Oakville.
Property Details
Interior
Features
Main Floor
Foyer
2.49 x 2.59Crown Moulding
Living
6.38 x 6.88W/O To Yard / Gas Fireplace
Dining
5.05 x 4.47Window Flr to Ceil
Kitchen
8.03 x 4.57Centre Island / Quartz Counter
Exterior
Features
Parking
Garage spaces 2
Garage type Attached
Other parking spaces 2
Total parking spaces 4
Property History
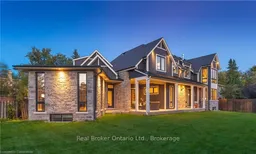 49
49