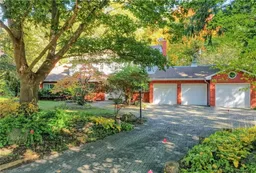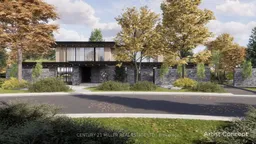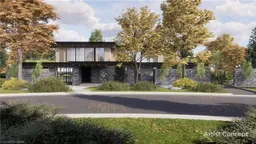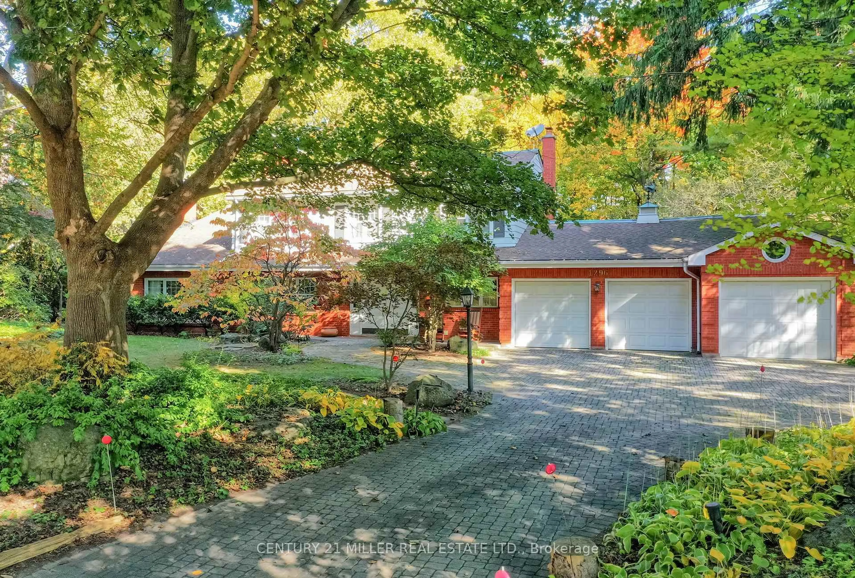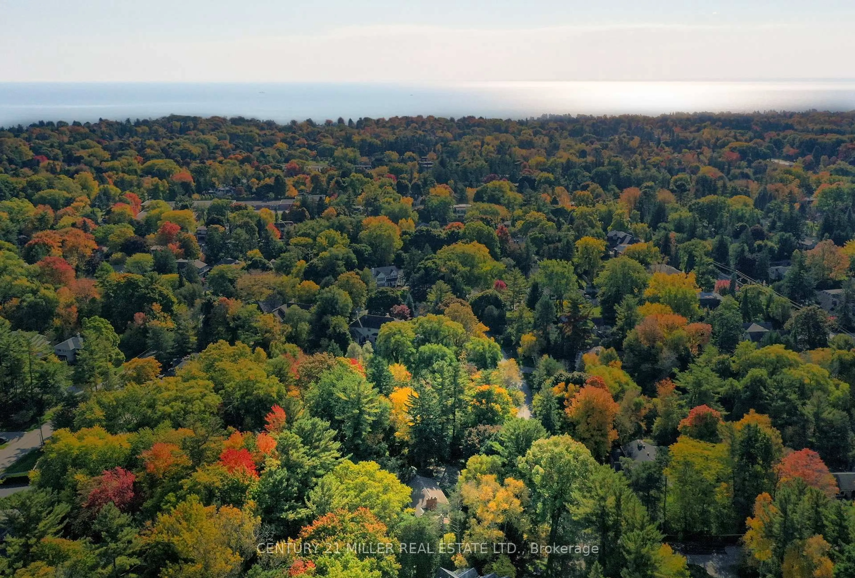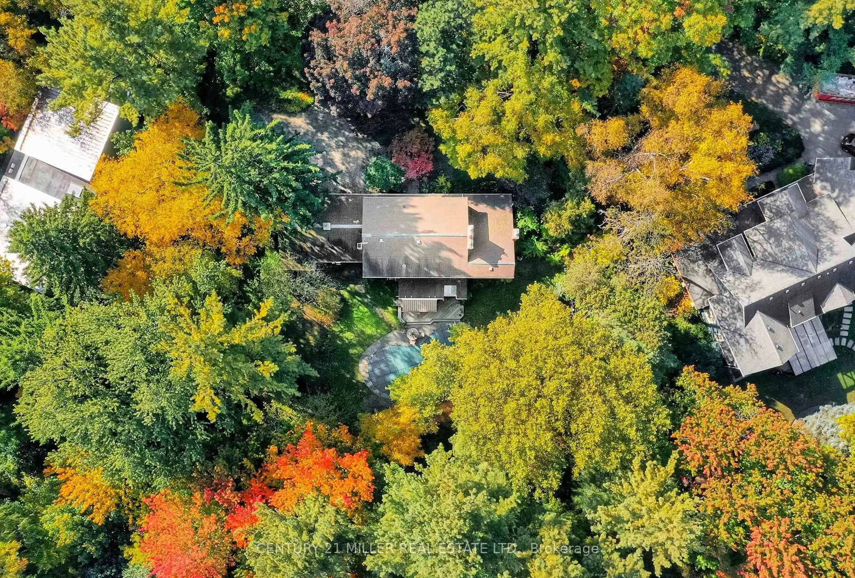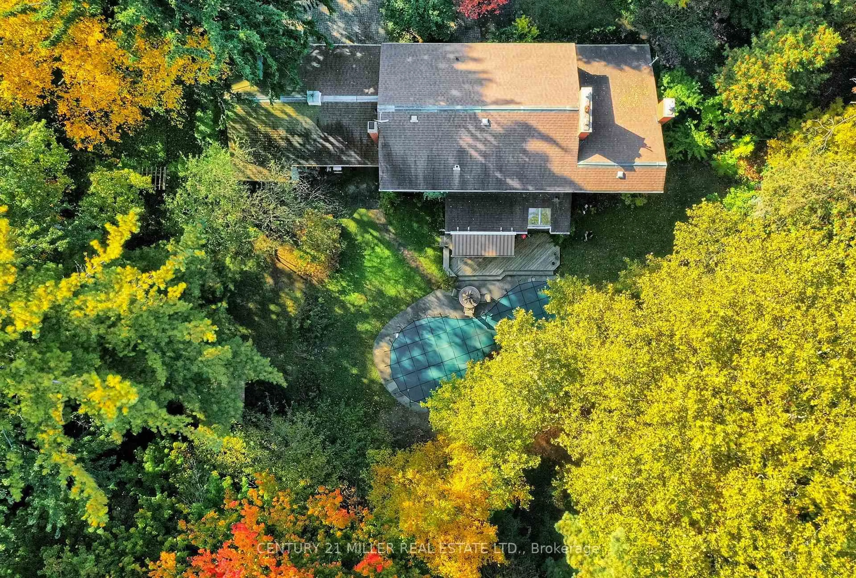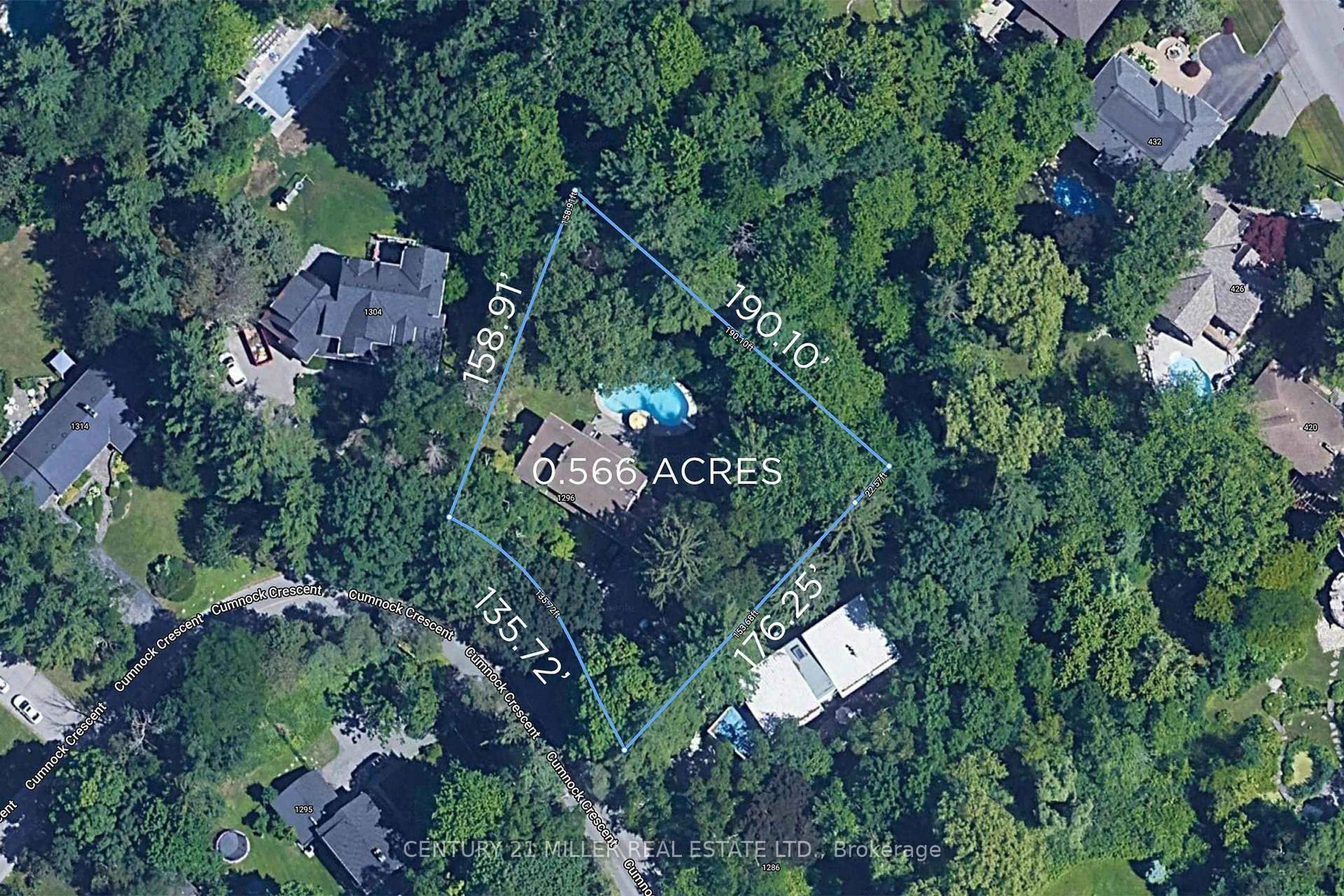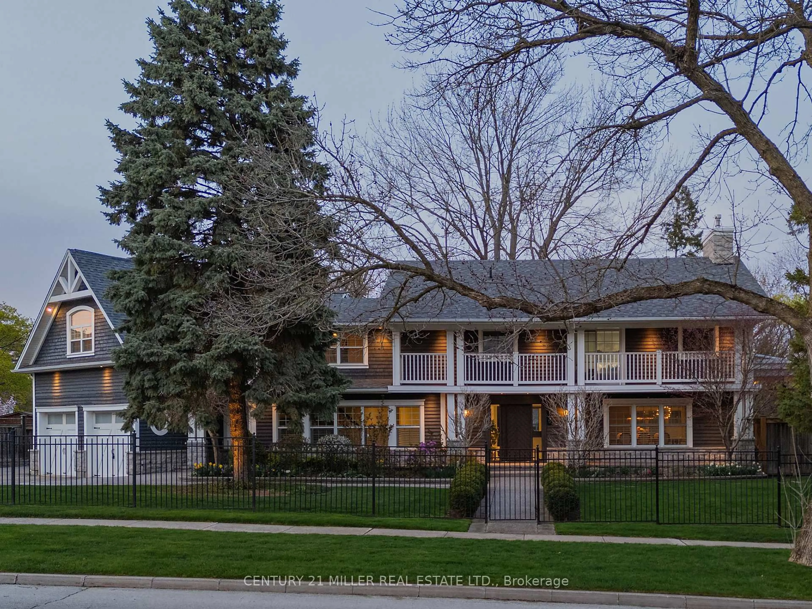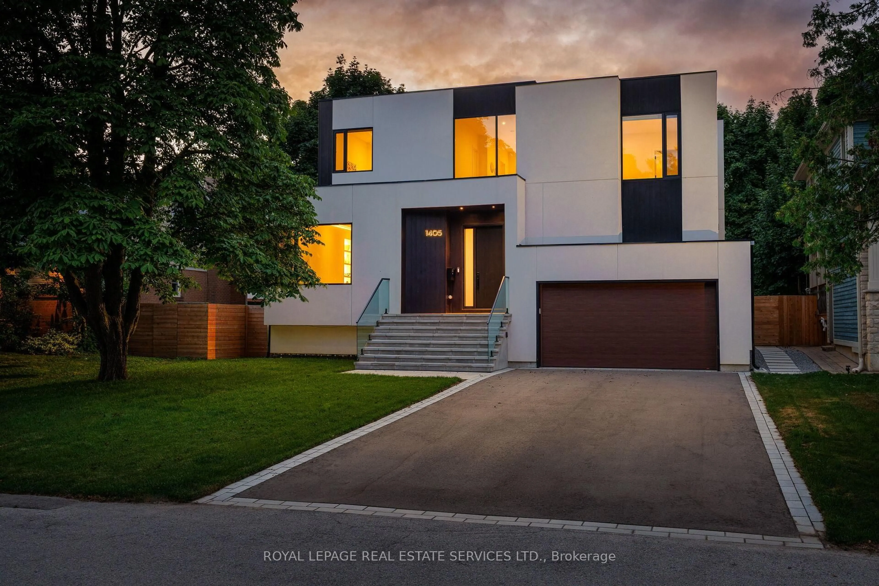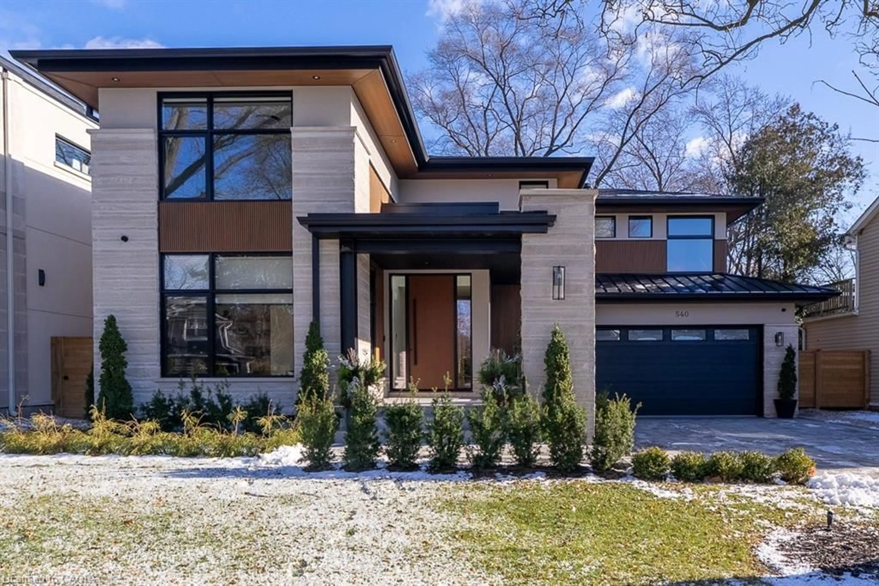1296 Cumnock Cres, Oakville, Ontario L6J 2N7
Contact us about this property
Highlights
Estimated valueThis is the price Wahi expects this property to sell for.
The calculation is powered by our Instant Home Value Estimate, which uses current market and property price trends to estimate your home’s value with a 90% accuracy rate.Not available
Price/Sqft$1,283/sqft
Monthly cost
Open Calculator
Description
Set on a spectacular 0.566-acre lot, this property is enveloped by towering trees and lush gardens, and backing onto the tranquil Kings Park Woods. Offering nearly 25,000 sq. ft. of privacy and tranquility, this Muskoka-like retreat sits on one of Southeast Oakville's most prestigious streets. A generously sized interlocked driveway leads past the elegant front yard to an impressive 3-car garage. Lovingly maintained by the same family for over 40 years, the home is in pristine condition. The interior features expansive principal rooms, including formal living and dining spaces, a large kitchen with a breakfast area addition, and an open-concept family room-perfect for both day-to-day living and entertaining. A wealth of windows throughout brings in abundant natural light and frames beautiful views of the front streetscape as well as the forested backyard. With multiple fireplaces and hardwood floors throughout the main level, the home exudes warmth and charm. Convenient access to the garage is provided through the laundry room. Upstairs, the spacious primary suite is complemented by three double closets, built-in bookcases, a 3-piece ensuite, and additional flexible space. Two more generously sized bedrooms, along with a 4-piece bathroom featuring a jacuzzi tub, complete this level. The true highlight of the home is the backyard-a private oasis of mature trees, manicured gardens, and a well-positioned pool that basks in sunlight. A full irrigation system ensures the landscaping stays lush. Recent upgrades include a new roof, furnace, and electrical panel, while the garage boasts 50-amp service, ideal for a lift or electric vehicle charging. Walking distance to Oakville's top public and private schools, including OT and St. Mildred's, and just minutes to shopping, this property offers exceptional potential. Whether you choose to build a custom home or renovate and expand this charming residence, the large lot allows for endless possibilities.
Property Details
Interior
Features
Main Floor
Kitchen
4.44 x 3.43Dining
4.9 x 3.96Living
7.54 x 4.85Breakfast
3.07 x 2.51Exterior
Features
Parking
Garage spaces 3
Garage type Attached
Other parking spaces 8
Total parking spaces 11
Property History
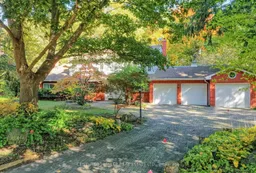 30
30