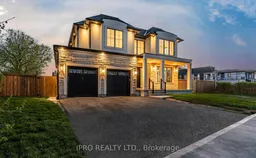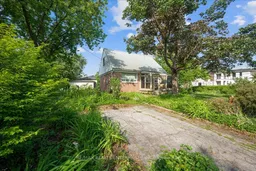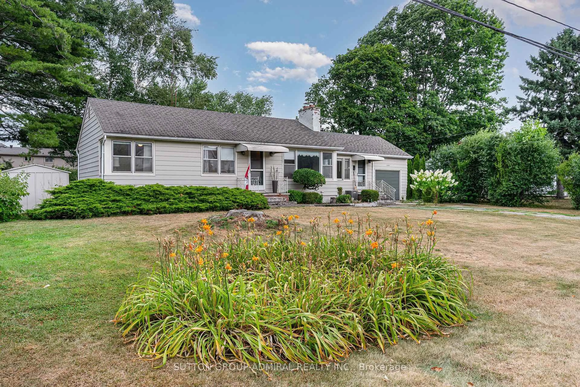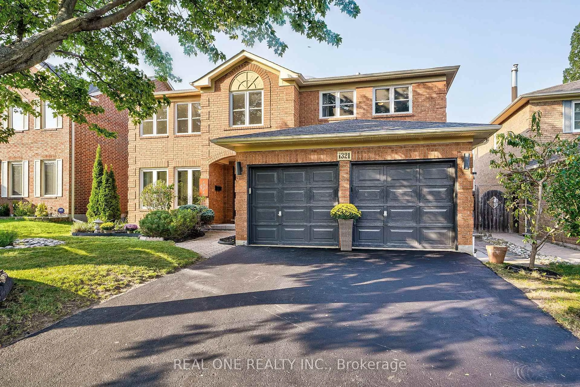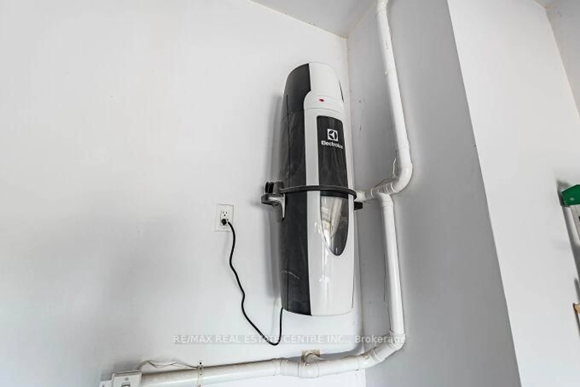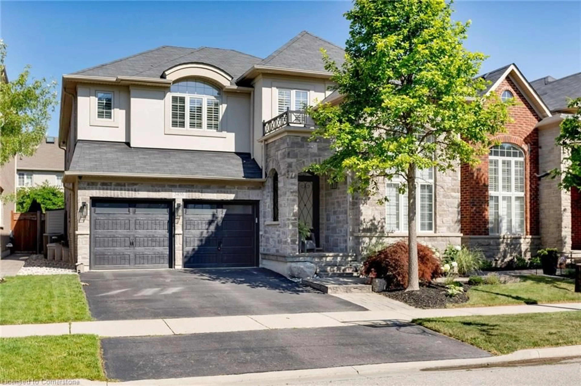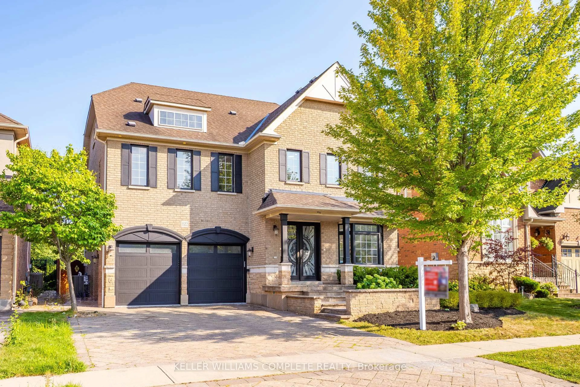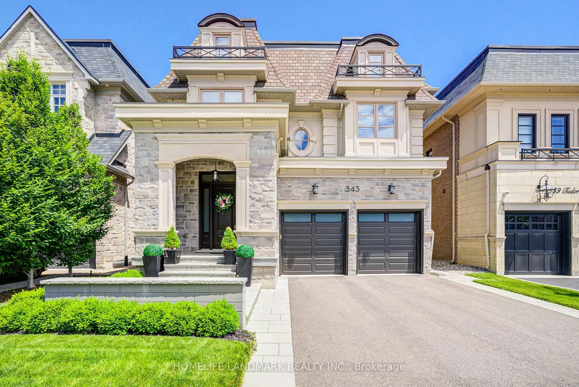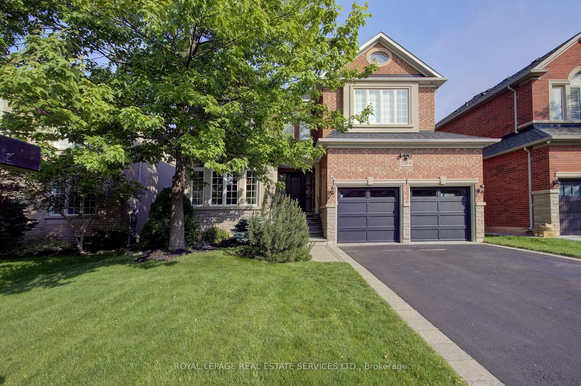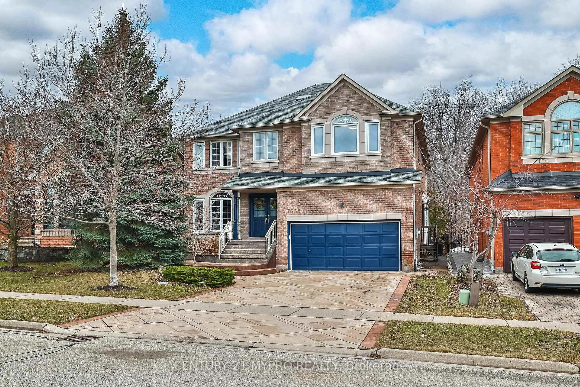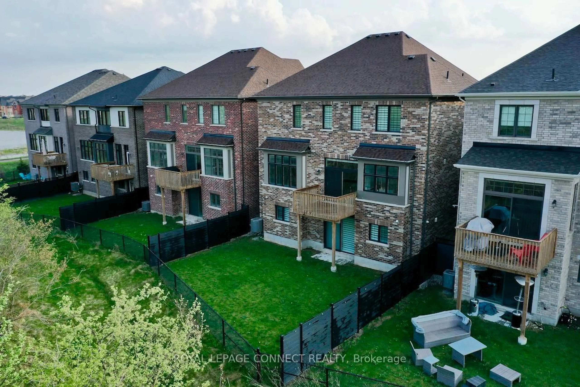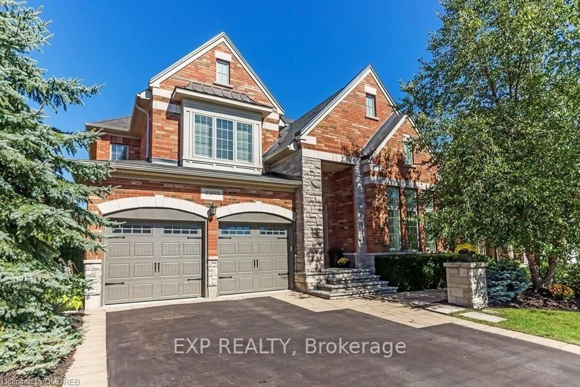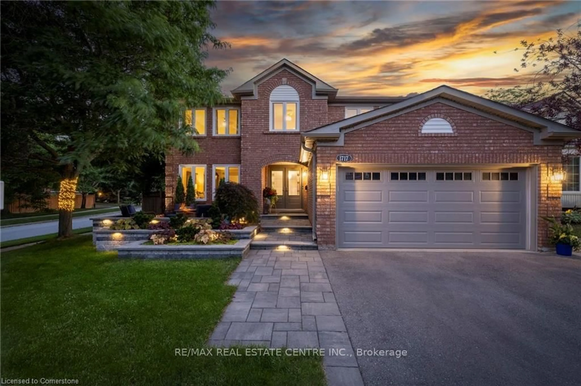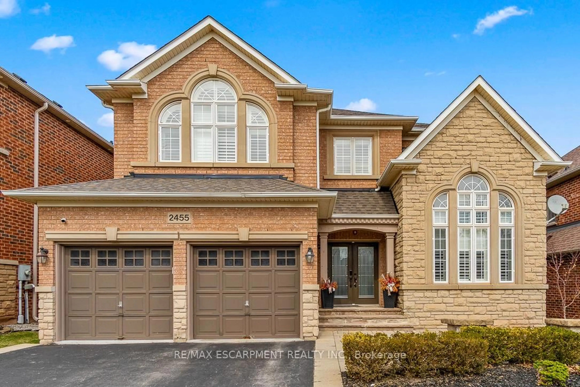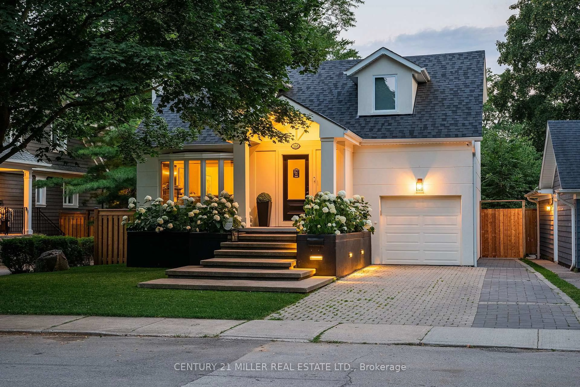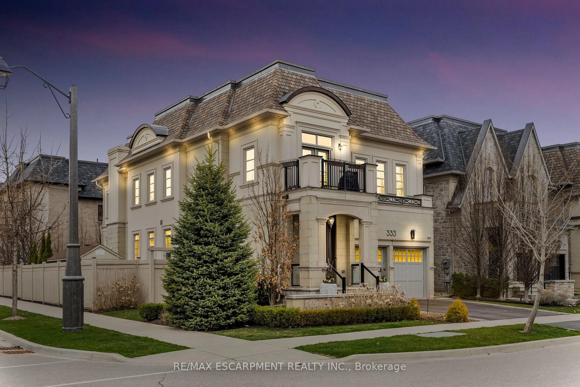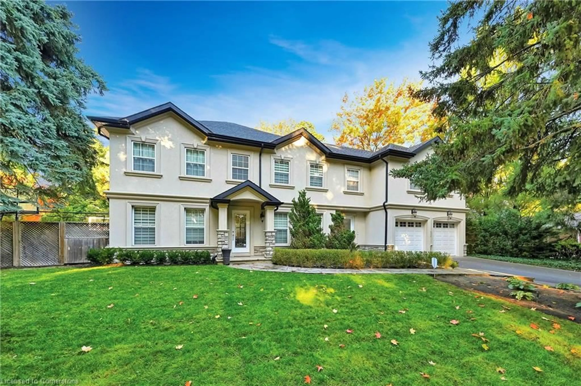Welcome to your private sanctuary on prestigious ASHBURY ROAD. This custom-built residence is perfectly situated on a PREMIUM CORNER LOT in the coveted Bronte East neighbourhood of Oakville, offering approximately 4,700 SQ. FT. of curated luxury living space.Step through a grand entry door into a dramatic foyer with OPEN-TO-ABOVE ceilings and DOUBLE ARCHED hallways, setting the tone for a minimalist yet warm aesthetic. A MAIN FLOOR OFFICE with custom built-ins and expansive windows offers a serene workspace filled with natural light. The home features PELLA WINDOWS throughout, delivering exceptional quality, energy efficiency, and style.The sun-drenched great room features SOARING 20-FT CEILINGS, ARCHED FEATURE WALLS, and a striking FLUTED STONE FIREPLACE, delivering a bold architectural statement while maintaining a clean, minimalist ambiance. SKYLIGHTS and stunning WAINSCOTTING add layers of texture and light throughout.Entertain effortlessly in the SEPARATE FORMAL DINING ROOM, which flows seamlessly into the heart of the home, an expansive designer kitchen with a 10-FT WATERFALL ISLAND, floor-to-ceiling custom cabinetry, WOLF & SUB-ZERO integrated appliances, and a WALK-IN PANTRY/MUDROOM combo complete with an additional prep sink to keep clutter tucked away. Enjoy DUAL WALKOUTS to the backyard, perfect for hosting large gatherings.The upper level offers 4 generously sized bedrooms. The primary retreat boasts a spa-inspired 5-piece ensuite with a freestanding soaking tub, HEATED FLOORS, double vanity, and a custom walk-in closet. A dedicated SECOND-FLOOR LAUNDRY room adds everyday convenience.The FINISHED WALK-UP basement offers exceptional versatility with a large recreation area, a large HOME THEATRE, a BUILT-IN WET BAR, a guest bedroom with a full ensuite, and an additional multi-purpose office or flex room.Just minutes from top-rated schools, the QEW, scenic parks, grocery stores, and an array of everyday conveniences.
Inclusions: Carbon Monoxide Detector,Dishwasher,Dryer,Freezer,Gas Stove,Range Hood,Refrigerator,Smoke Detector,Washer,Hot Water Tank Is A Rental.
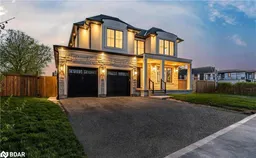 50
50