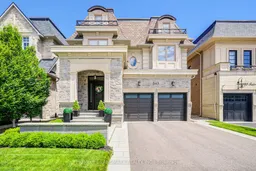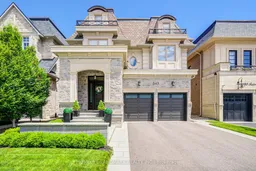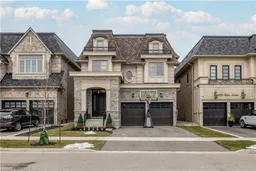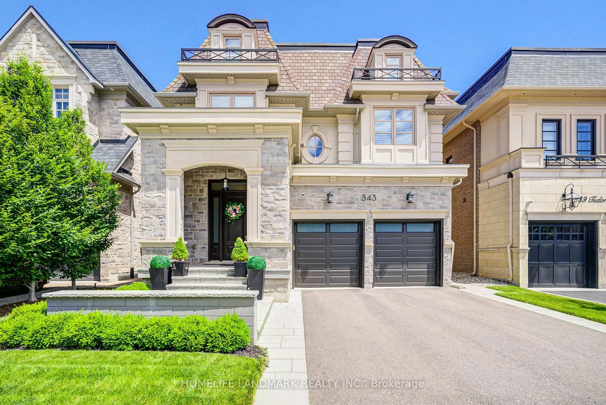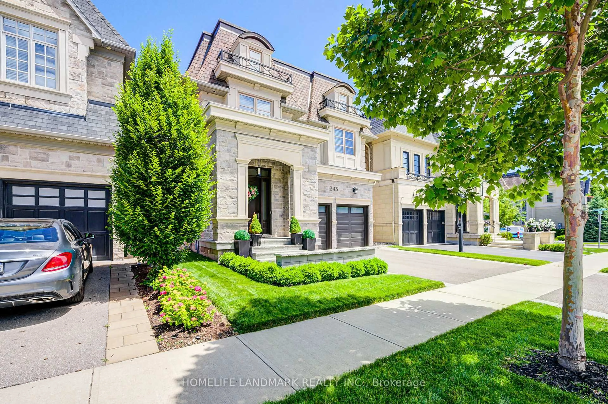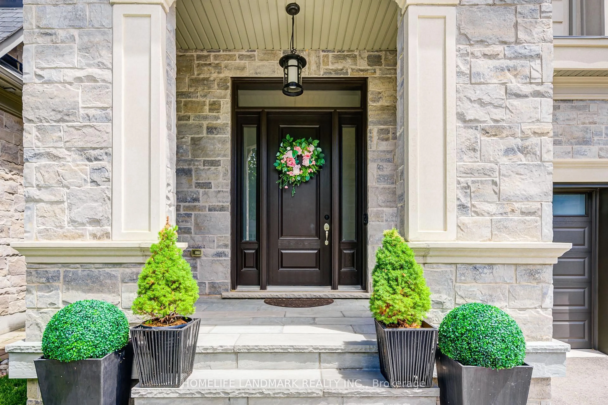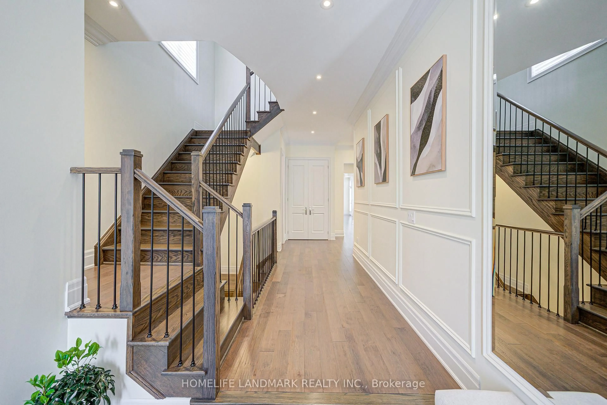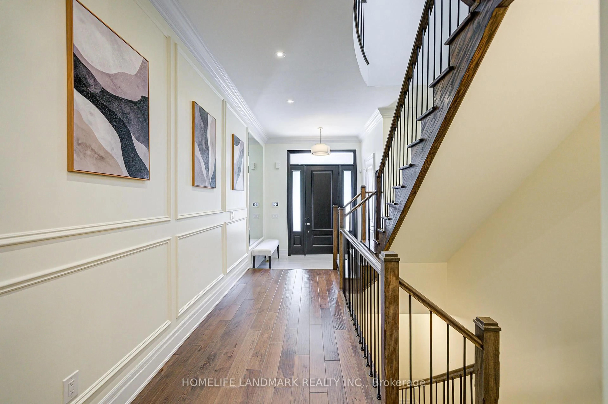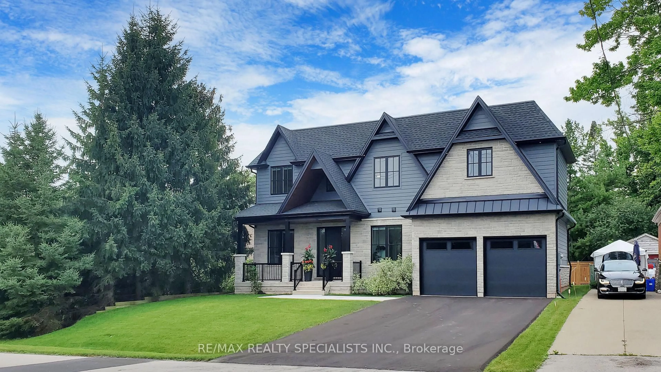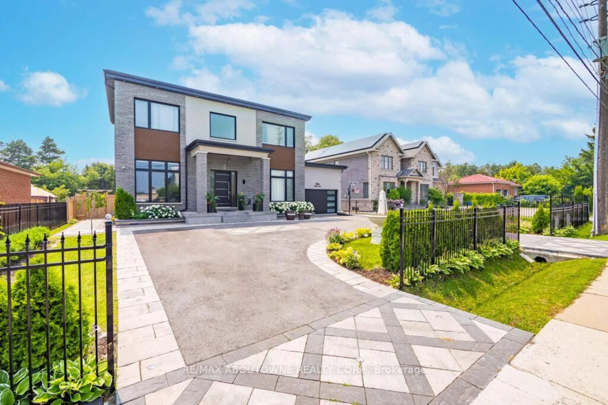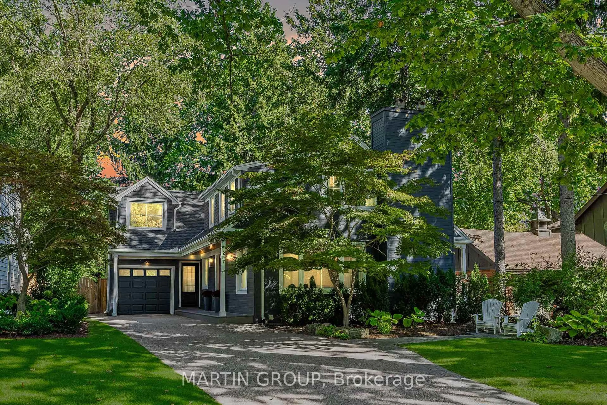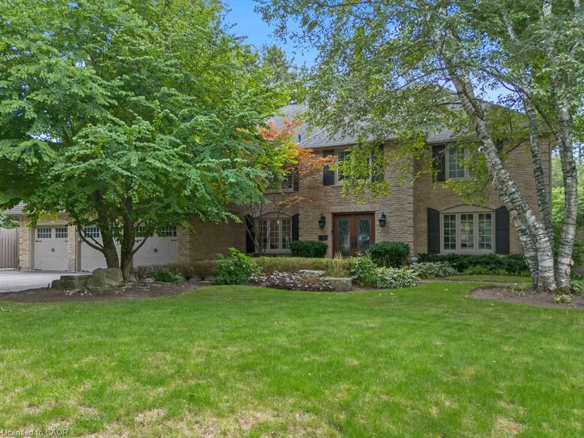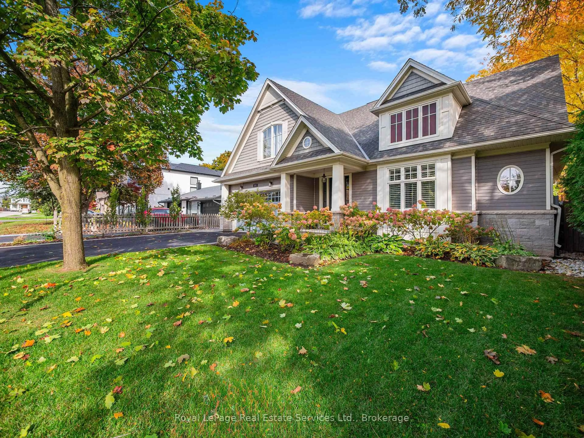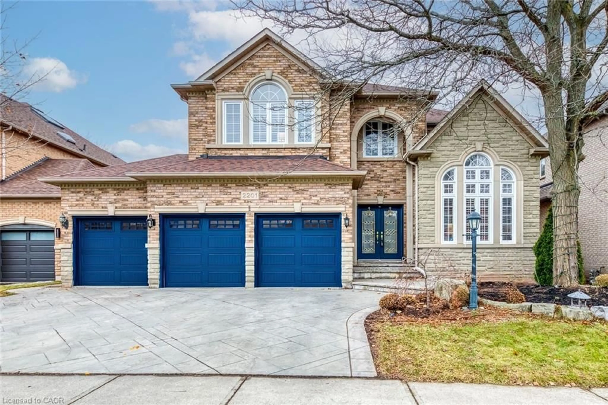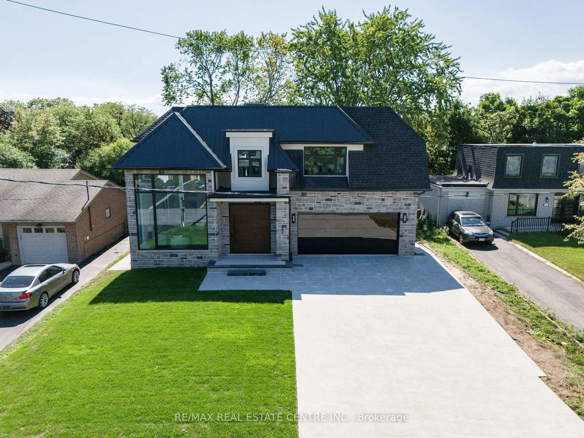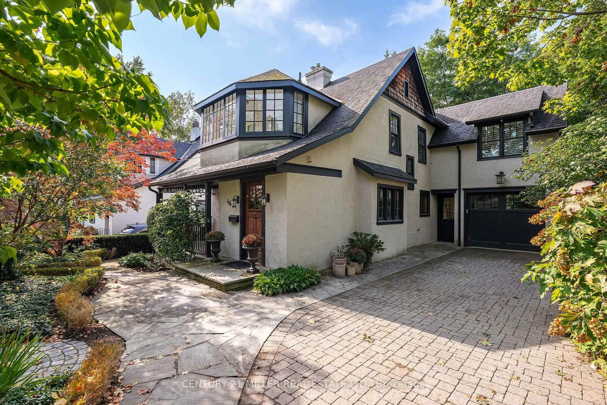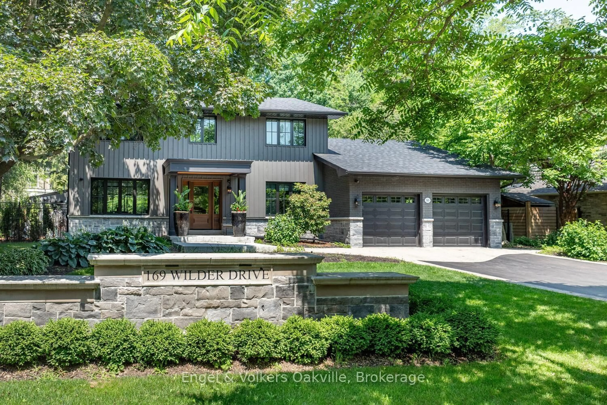343 Tudor Ave, Oakville, Ontario L6K 0G8
Contact us about this property
Highlights
Estimated valueThis is the price Wahi expects this property to sell for.
The calculation is powered by our Instant Home Value Estimate, which uses current market and property price trends to estimate your home’s value with a 90% accuracy rate.Not available
Price/Sqft$864/sqft
Monthly cost
Open Calculator
Description
Welcome to luxury living in the exclusive Royal Oakville Club, a prestigious community in South Oakville. Built by Fernbrook in 2016, this spectacular residence boasts 4+1 bedrooms, including 2 master suites W/ private ensuites, 5 bathrooms and approximately 3500 sq ft above grade plus the finished basement.This home offers 10-foot main floor ceilings, 9-foot ceilings on the second floor, extensive custom millwork, hardwood flooring throughout, deep baseboards, chic lighting and potlights. The stunning gourmet kitchen, custom Downsview cabinetry, large island with seating for 5 & built-in Wolf & Sub-Zero Appliances. The spacious bright family room features large windows, a natural gas fireplace, built-in wall unit with additional storage and shelving space and has a Walkout to a covered porch. Formal Dining & living rooms with coffered ceiling. Laundry room can serve as mudroom W/ access to the Garage and big closet. Upper level features four generous bedrooms, including two expansive master suites, each with spa-like ensuite baths and custom closets, enhancing the home's functionality and appeal. Lower level finished W/a great open concept gym, a recreation room an extra bedroom W/ closet and a full bathroom and a lot of storage space. Professionally landscaped front & back yards W/ a large Springfree trampoline.Galvanized Steel garage doors W/ aluminum capping.Close to Appleby College and top-rated public schools, Lake Ontario, downtown Oakville, community center, theatre, library, waterfront trails, Fortinos, Dorval Crossing shopping center, restaurants, highways & GO station.
Property Details
Interior
Features
Main Floor
Family
6.4 x 5.49Crown Moulding / hardwood floor / Fireplace
Dining
4.27 x 3.66Crown Moulding / hardwood floor / Coffered Ceiling
Living
4.27 x 3.35Crown Moulding / hardwood floor / Coffered Ceiling
Kitchen
4.88 x 4.27Crown Moulding / hardwood floor / B/I Appliances
Exterior
Features
Parking
Garage spaces 2
Garage type Attached
Other parking spaces 2
Total parking spaces 4
Property History
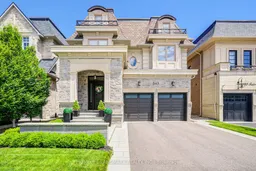 39
39