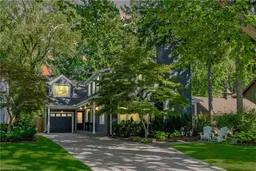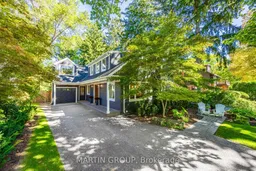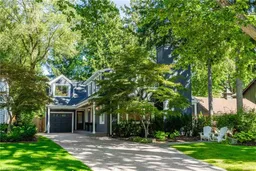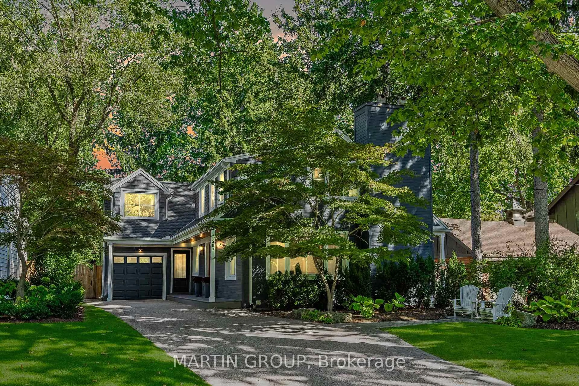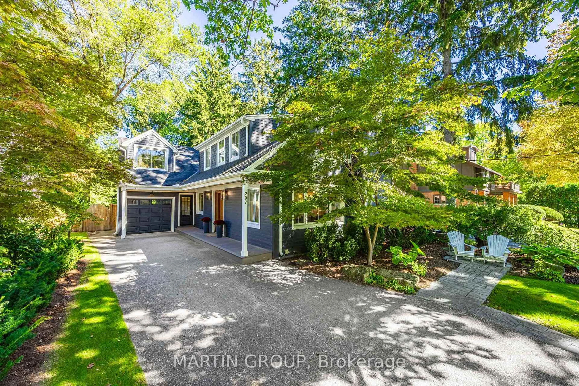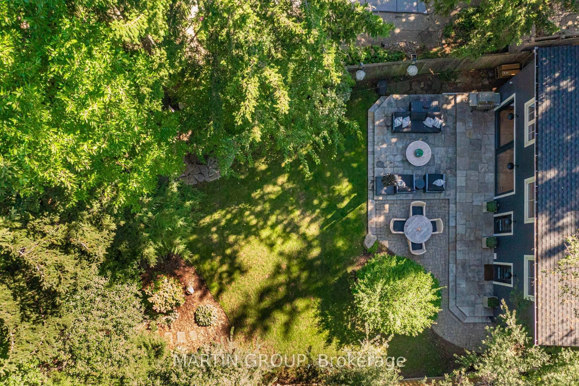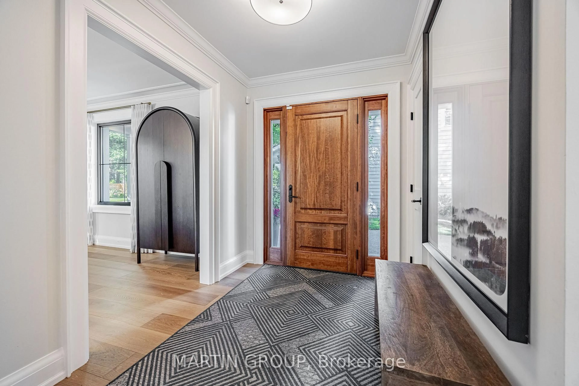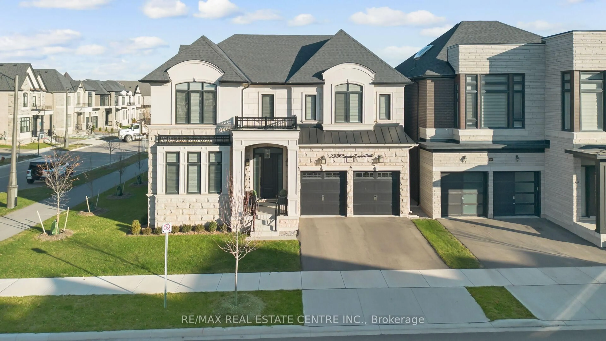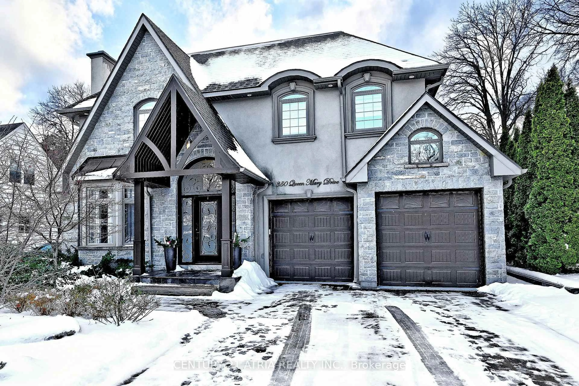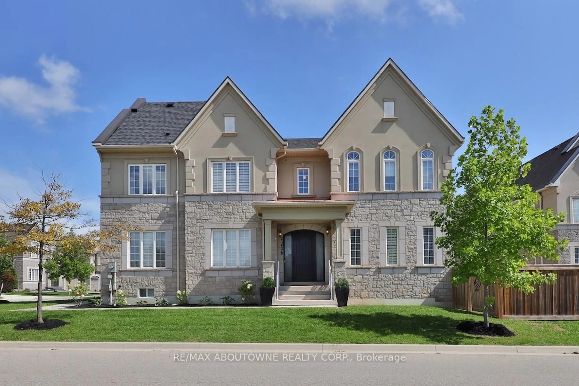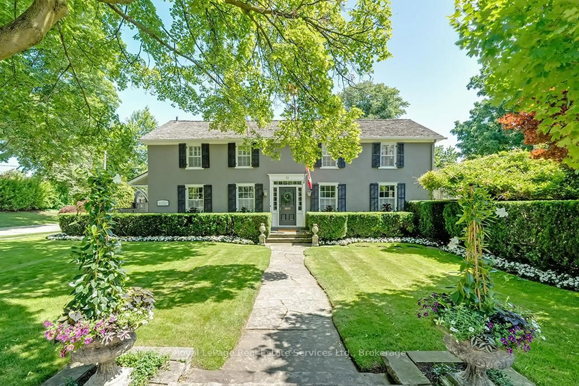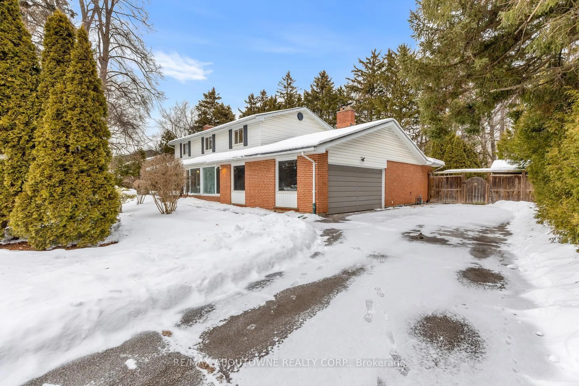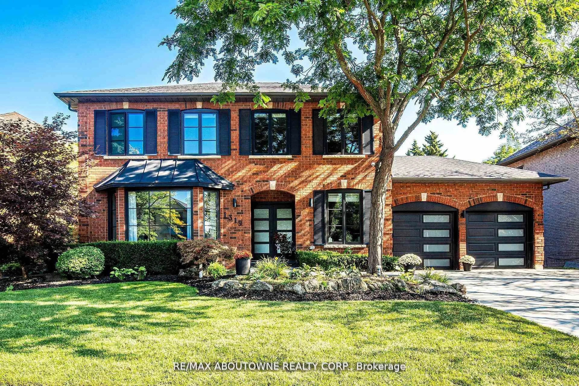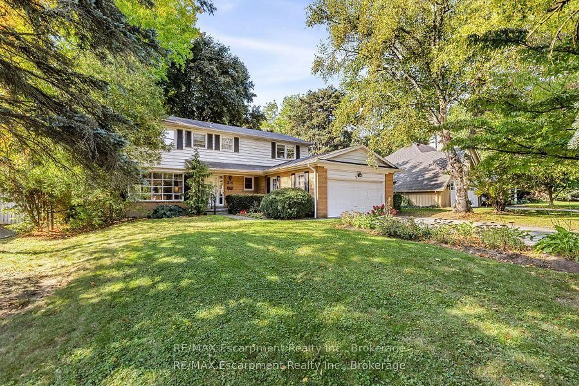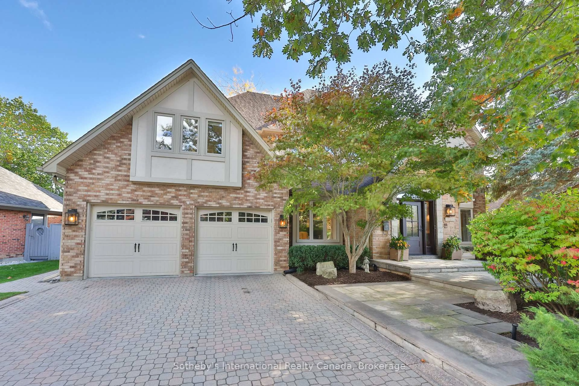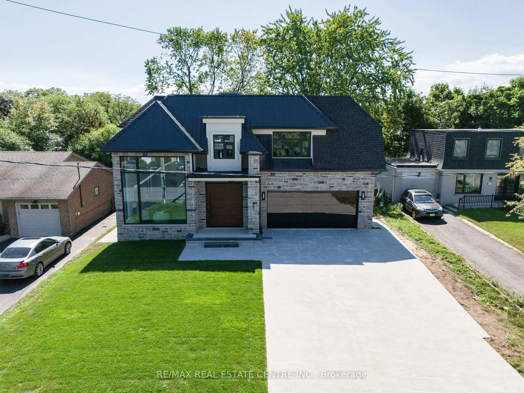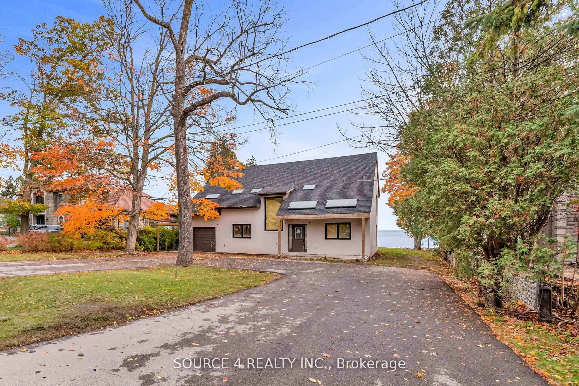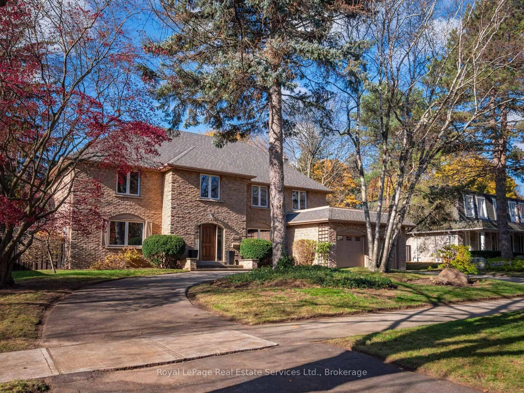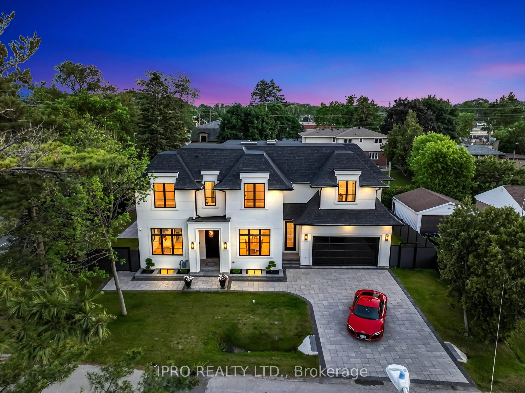297 Watson Ave, Oakville, Ontario L6J 3V3
Contact us about this property
Highlights
Estimated valueThis is the price Wahi expects this property to sell for.
The calculation is powered by our Instant Home Value Estimate, which uses current market and property price trends to estimate your home’s value with a 90% accuracy rate.Not available
Price/Sqft$1,099/sqft
Monthly cost
Open Calculator
Description
Located in prestigious Old Oakville, this craftsman style home is a curated blend of enduring elegance and thoughtful contemporary design. Meticulously reimagined, where timeless character is enhanced by unsparing modern appointments. The stately exterior of new Bevel Lap wood siding and a custom solid wood door honours its distinguished surroundings. Inside, new hardwood floors flow through principal rooms grounded by sophisticated gas fireplaces. The gourmet kitchen is a culinary masterpiece with Thermador, Sub-Zero, and Miele appliances, serving as the heart of the home. A dramatic, custom 13-foot sliding door creates a seamless transition from the family room to the private, tree-lined grounds, blurring the lines between indoor and outdoor living. The primary suite is a private sanctuary, featuring a spa-like seven-piece ensuite with a custom vanity, quartz countertops, heated floors, and a luxurious soaker tub. Throughout the home, custom millwork, new solid wood interior doors, and a professionally appointed wine cellar with temperature control provide a touch of practical luxury. Located on coveted Watson Avenue, this home offers a lifestyle of unparalleled convenience. Stroll to downtown's celebrated restaurants, the Oakville Trafalgar Community Centre, serene waterfront trails, and the GO Station. For those who value story and stewardship, this is more than a home; it is the continuation of a legacy.
Property Details
Interior
Features
Main Floor
Dining
6.4 x 3.68Combined W/Living / Crown Moulding / hardwood floor
Laundry
2.26 x 2.13B/I Shelves / Quartz Counter
Family
5.84 x 5.51Walk-Out / hardwood floor / Gas Fireplace
Kitchen
4.47 x 3.71Centre Island / B/I Appliances / hardwood floor
Exterior
Features
Parking
Garage spaces 1
Garage type Built-In
Other parking spaces 4
Total parking spaces 5
Property History
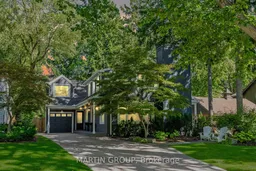 50
50