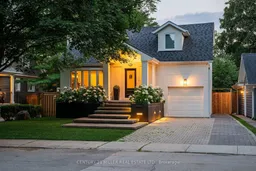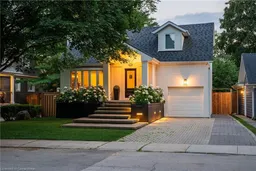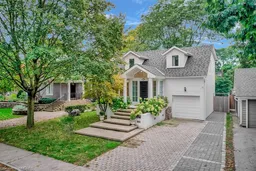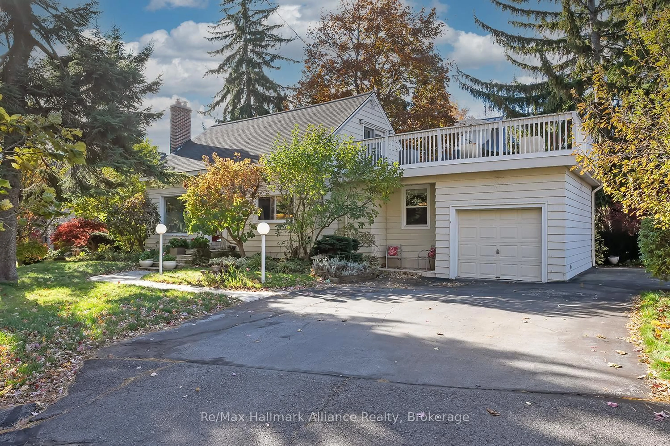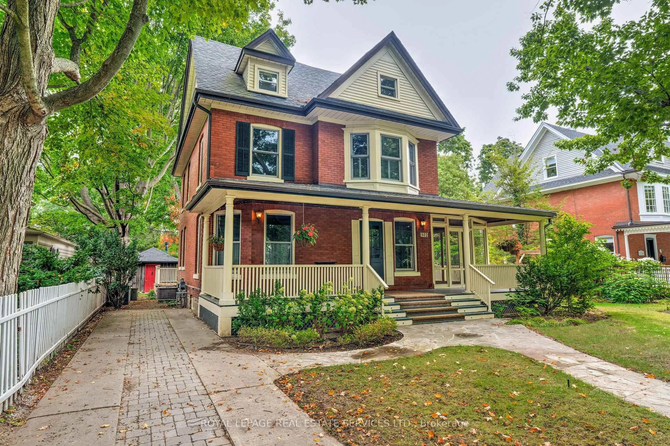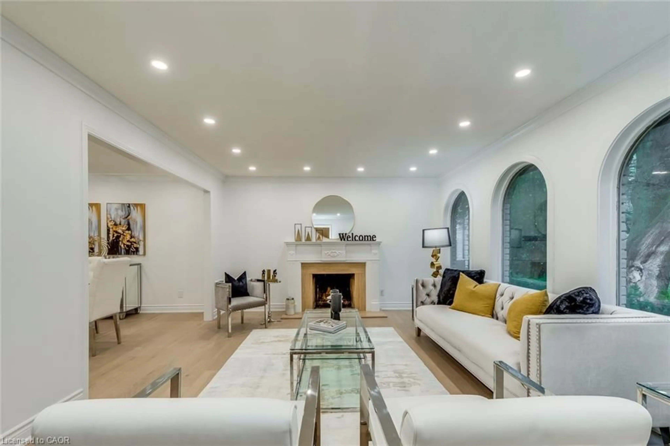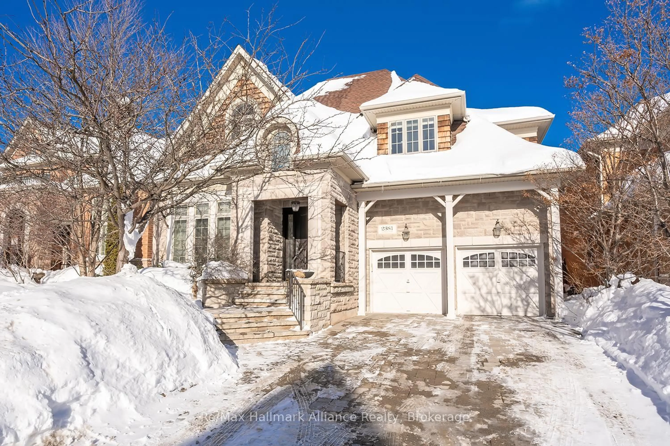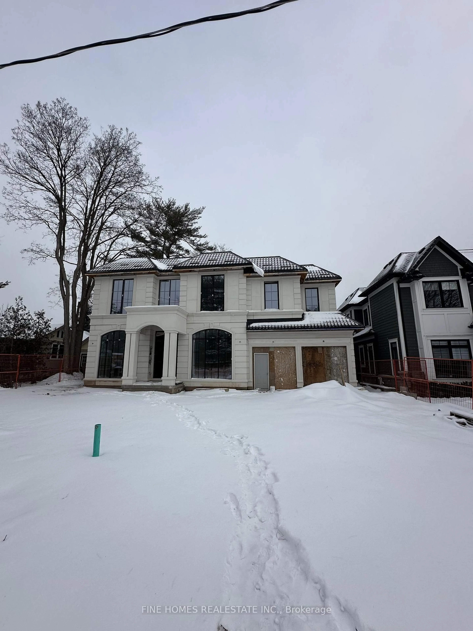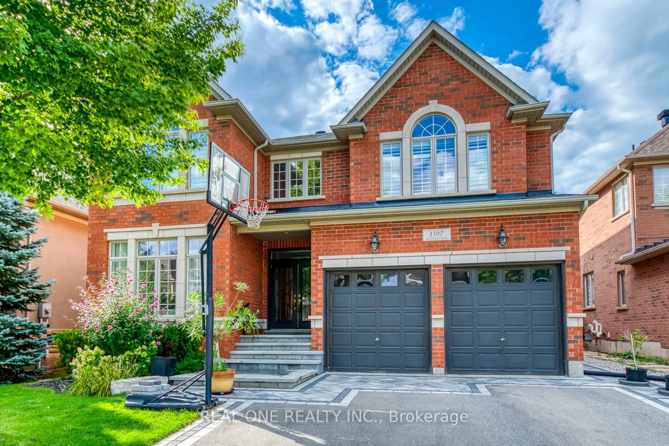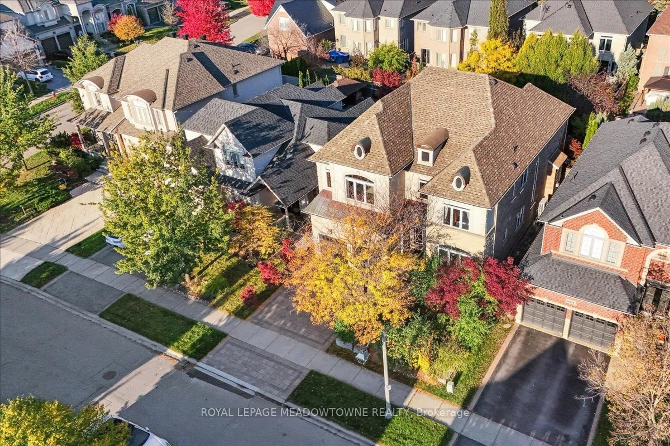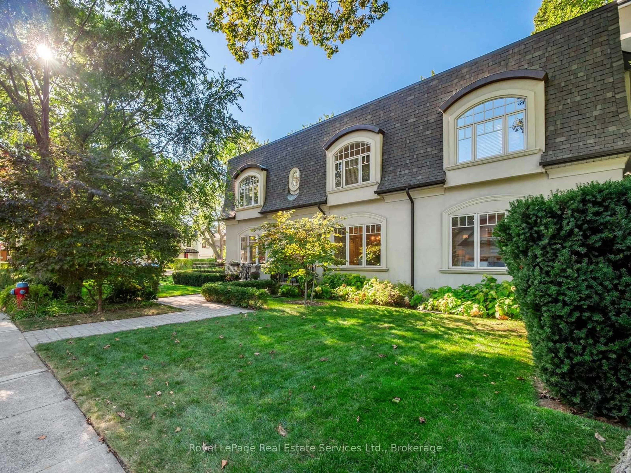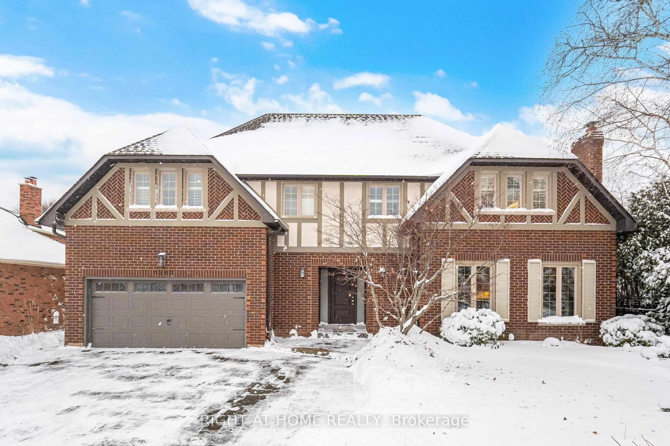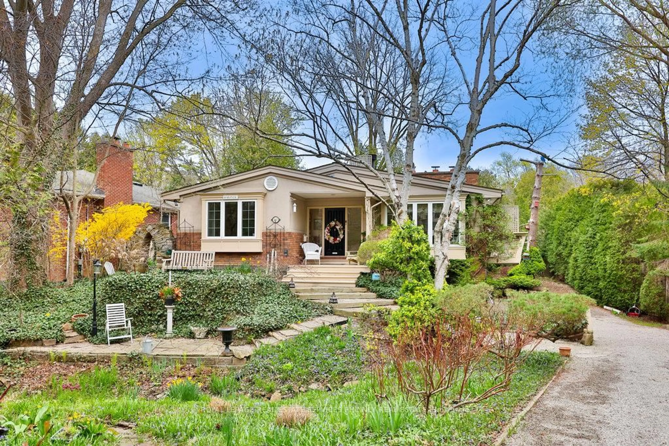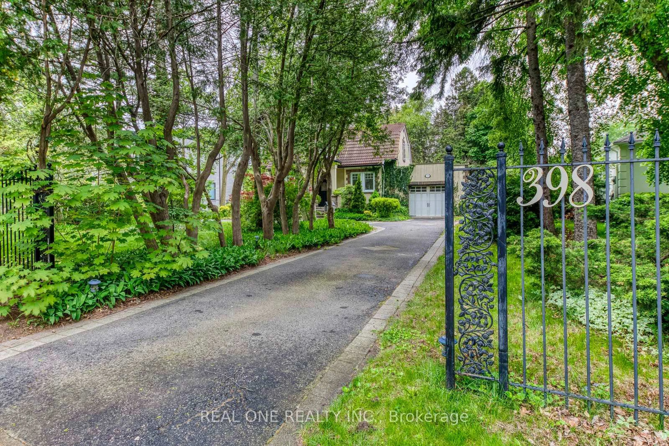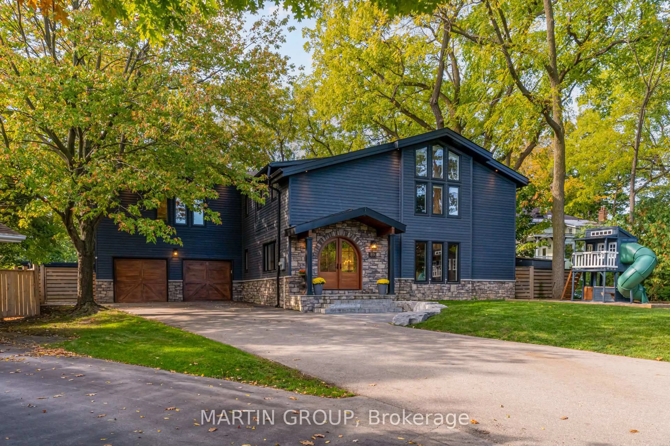Situated on a 50 x 142 lot with a double-wide driveway, this beautifully maintained home offers a unique opportunity to enjoy move-in-ready living in one of Oakvilles most sought-after neighbourhoods. The main level offers generous principal rooms including a formal living and dining area, updated kitchen with walkout to a bright sunroom, and a full 3-piece bathroom - ideal for guests. Upstairs features three well-appointed bedrooms including a spacious primary suite with walk-in closet and ensuite bathroom, plus a large main bath. The lower level offers added versatility with a recreation room, fourth bedroom, full bath, laundry room, and ample storage. Enjoy outdoor living on the large deck overlooking the private, tree-lined backyard, an ideal setting for entertaining or family gatherings. A new rear entertaining space features a large studio with sliding glass doors (a perfect home office or gym) as well as a garden shed and large dining space, all perfectly positioned at the rear of the lot leaving ample spot for the addition of a pool. Perfectly positioned within walking distance to downtown Oakvilles shops and restaurants, the lake, top-rated public and private schools, and GO Transit, this is an exceptional opportunity to enjoy the lifestyle that Old Oakville is known for.
Inclusions: All appliances, All window coverings, All electrical light fixtures, GDO + Opener
