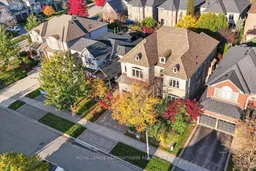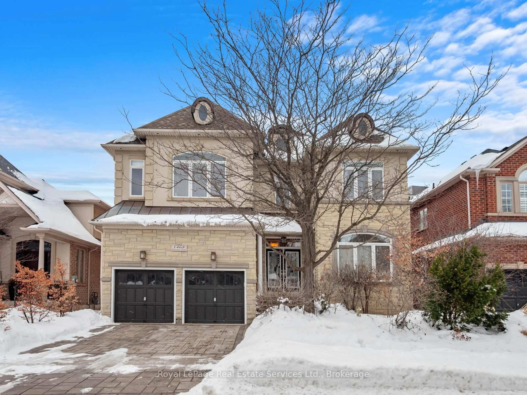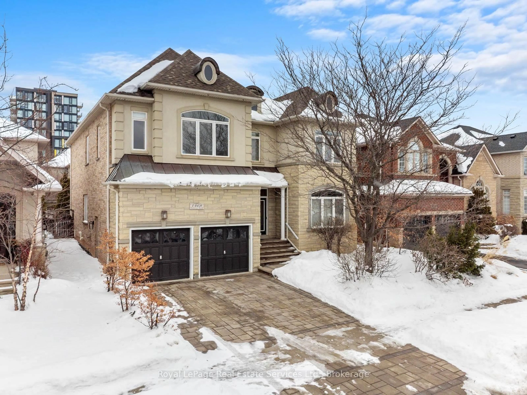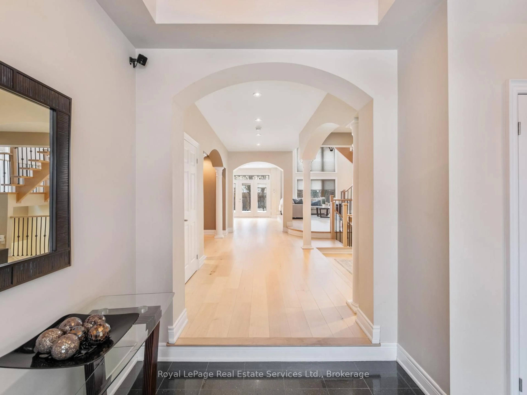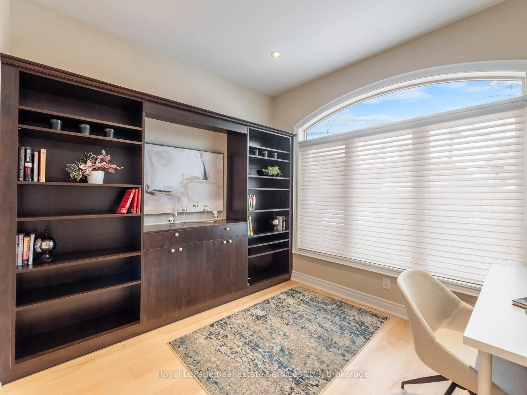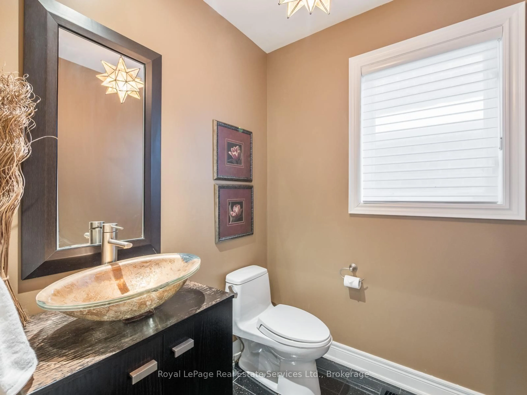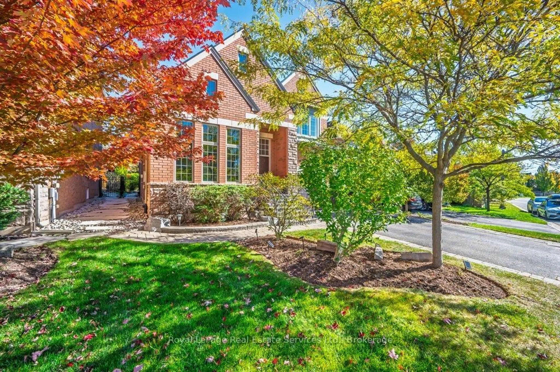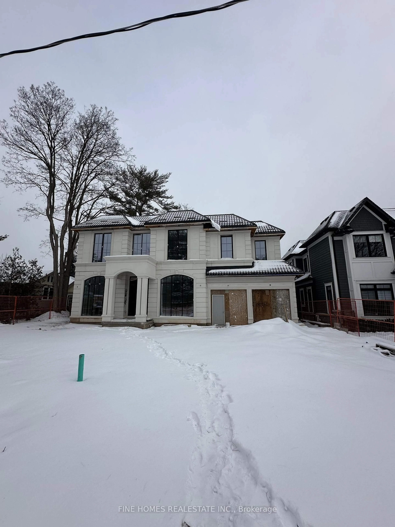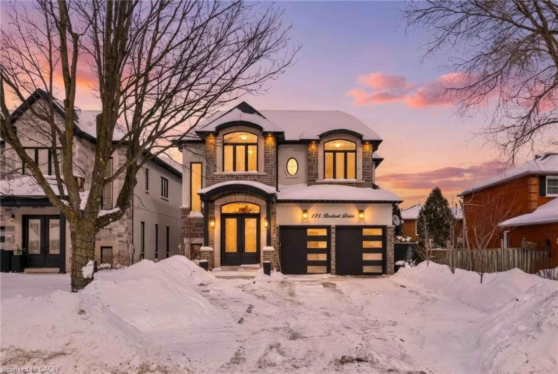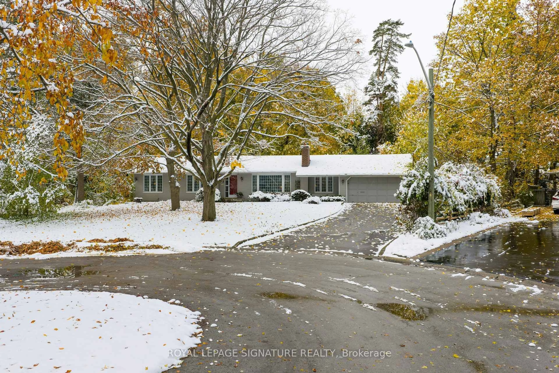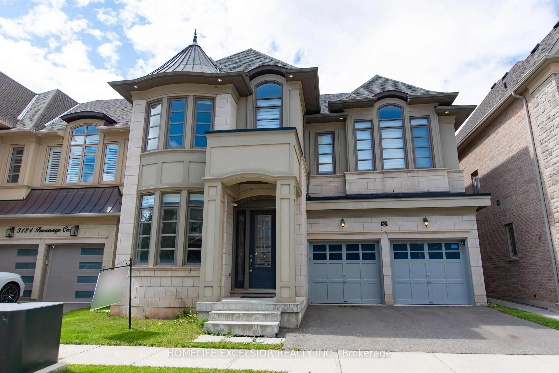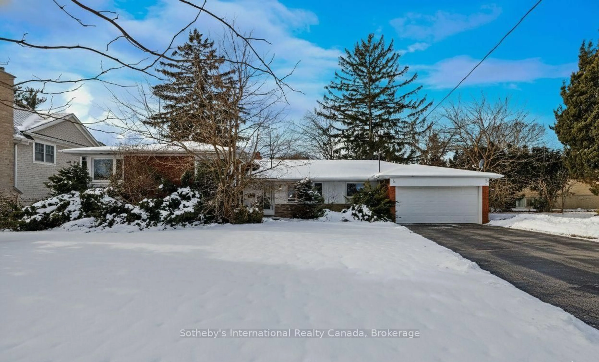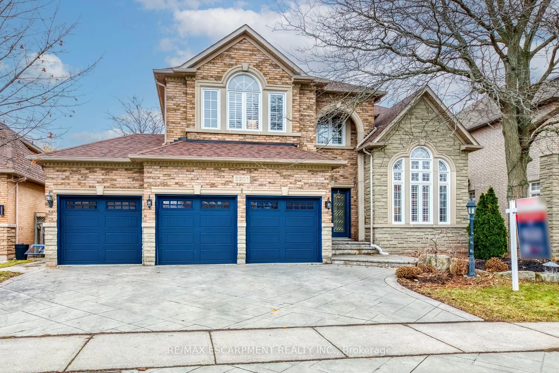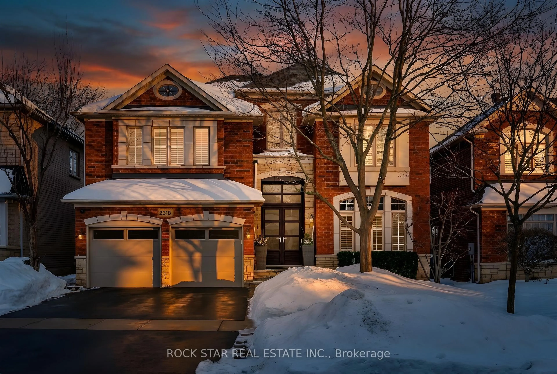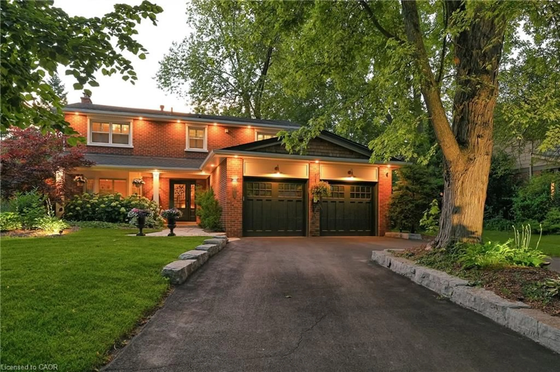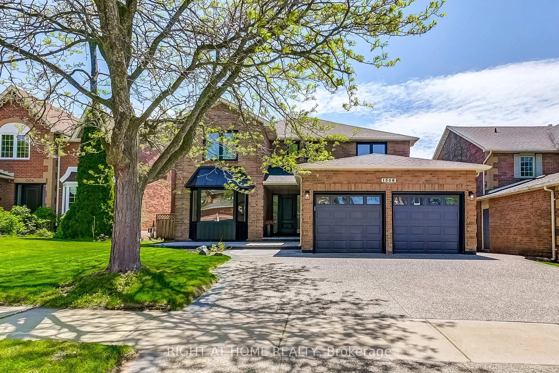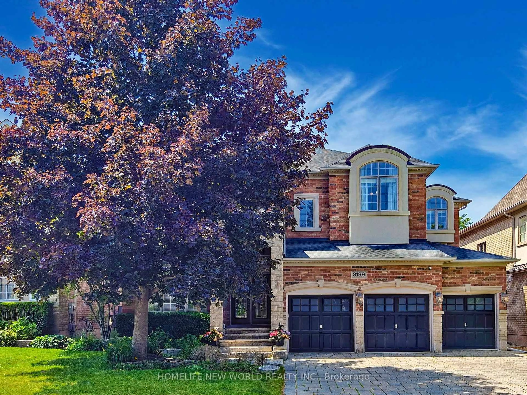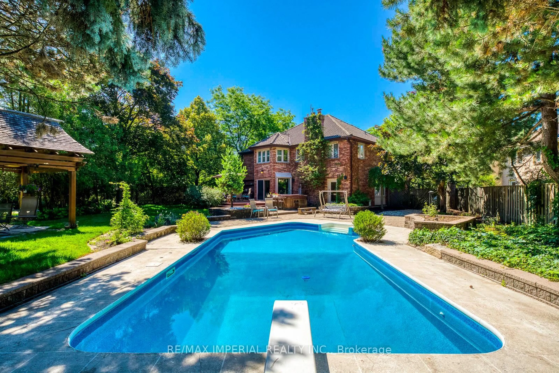1468 Ferncrest Rd, Oakville, Ontario L6H 7W2
Contact us about this property
Highlights
Estimated valueThis is the price Wahi expects this property to sell for.
The calculation is powered by our Instant Home Value Estimate, which uses current market and property price trends to estimate your home’s value with a 90% accuracy rate.Not available
Price/Sqft$679/sqft
Monthly cost
Open Calculator
Description
Welcome to 1468 Ferncrest in desirable Joshua Creek. This beauty was built by Fernbrook homes and carefully designed and upgraded by the current original owners. The house boasts 10 foot ceilings on the main floor, 9 foot on the upper floor and 9 foot and 10 foot ceilings in the basement. The main floor is open with a welcoming foyer, home office, sitting room, powder room, great room with vaulted ceilings and a gas fireplace, formal dining room and servery, mudroom with an entrance to the garage and an upgraded kitchen with a massive island and extensive cabinetry. The upper floor has 4 large bedrooms, 3 baths and a laundry room. The primary retreat includes a large sitting area with gas fireplace, his and hers closets and a luxurious spa like bath. The basement is perfect for all ages. A cosy family room with gas fireplace, a gym, billiard room, and wet bar, steam shower, and a state of the art theatre room with a sophisticated sound system. The house is equipped with a Crestron system throughout and has security features with cameras included. The backyard is a private oasis. A freshwater pool and extensive landscaping and lighting surround the property. The home has been meticulously maintained and upgraded. Upgrades are extensive, including new flooring, stairs, kitchen, pool liner, the list is endless. It's proximity to highway access, shopping and a highly rated school district makes it the perfect move in ready family home.
Property Details
Interior
Features
Main Floor
Kitchen
7.56 x 5.51Family
4.44 x 6.73Dining
5.25 x 3.88Living
4.11 x 3.37Exterior
Features
Parking
Garage spaces 2
Garage type Attached
Other parking spaces 2
Total parking spaces 4
Property History
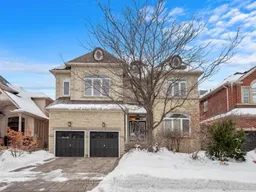 37
37