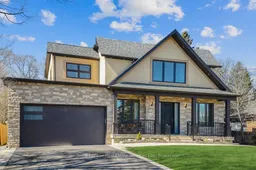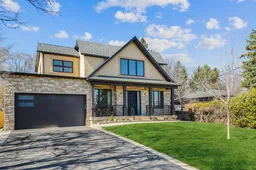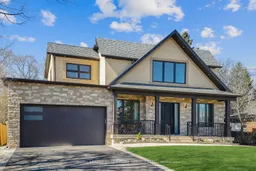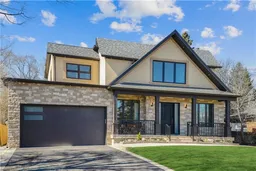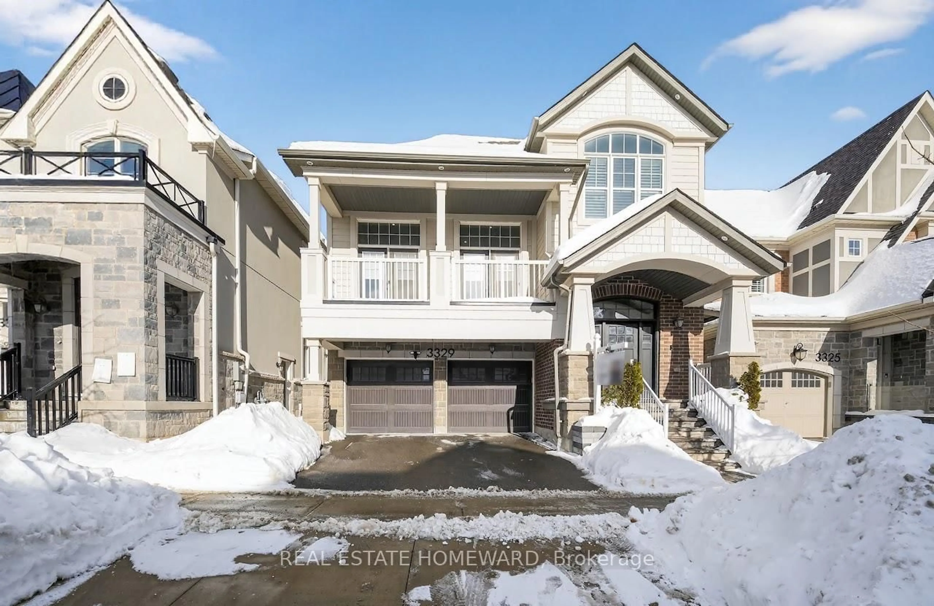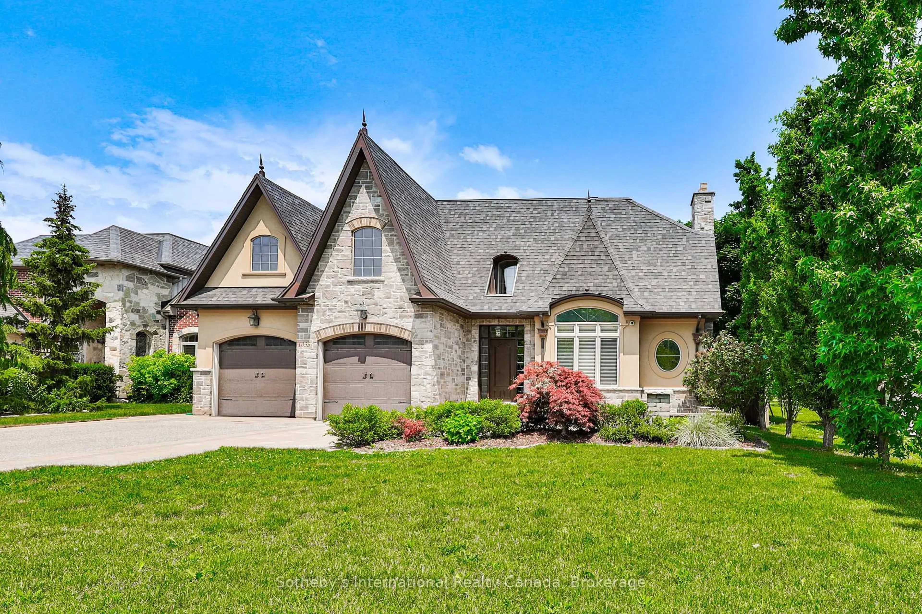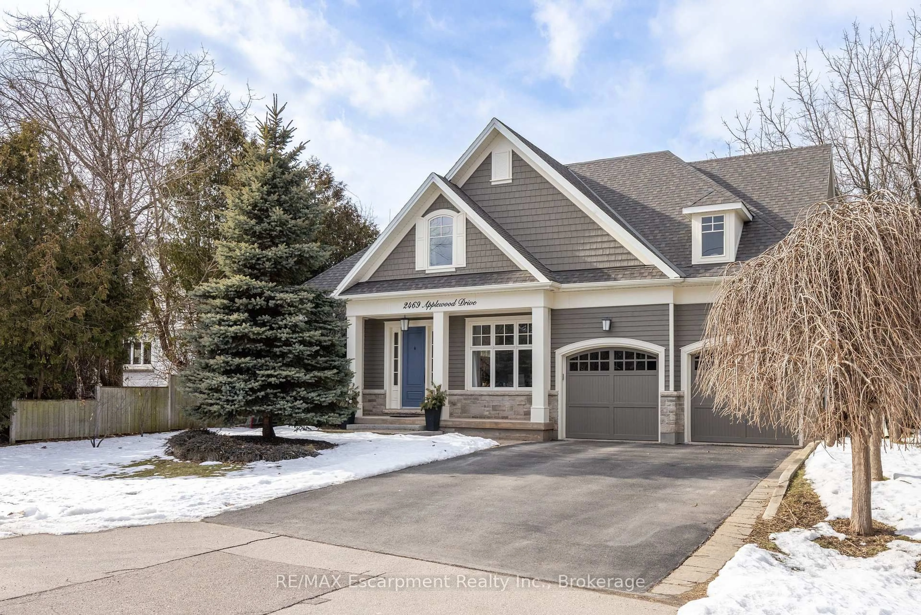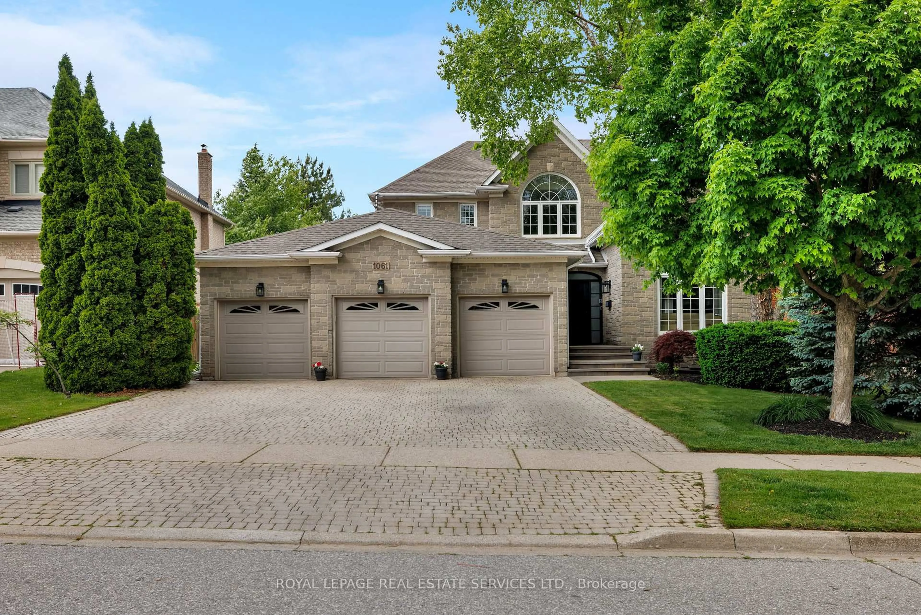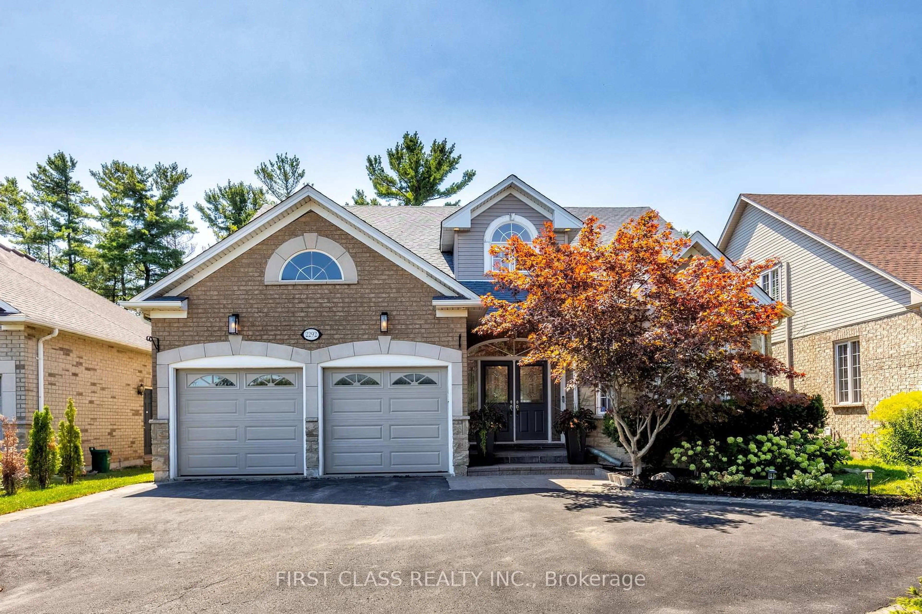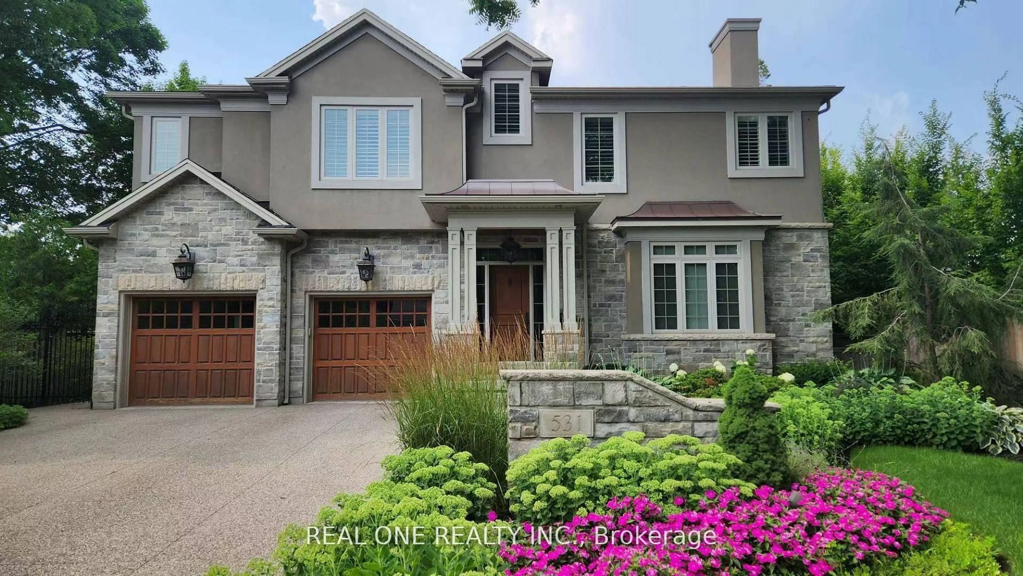Luxury Living That Surpasses Expectations!This exceptional custom-built residence offers approximately 4,500 sq. ft. of beautifully finished living space, delivering quality, comfort, and features not found even in homes priced above $3 million. Designed with both elegance and practical luxury, including a laundry room on each floor.This home stands out as a rare opportunity offering outstanding value in today's luxury market. The open-concept main floor showcases expansive living and entertaining spaces centered around a chef-inspired kitchen featuring an oversized island, premium appliances, and a spacious butler's pantry, perfect for hosting or everyday family living. The home offers 6 spacious bedrooms and 5 beautifully appointed bathrooms, along with a fully finished basement complete with French door walk-up access to the private backyard, creating ideal potential for extended family living or seamless indoor-outdoor entertaining. Set on a private, pool-sized lot, the outdoor space is designed for enjoyment, sprinkler system and a custom brick oven/BBQ, perfect for gatherings and summer entertaining. Additional features include a garage with rough-in for EV charging, adding future-ready convenience. Located on a quiet street just off the main road, the home offers both privacy and convenience, with excellent schools and amenities close by, making it ideal for families seeking upscale living in a prime, peaceful setting. This remarkable home is loaded with premium features, and the list of upgrades truly goes on. A must see. Shows to perfections.
Inclusions: Gas cooktop, F, BI DW, BI Stove, BI Micro, 2 wine fridges, Gdo, c/vac, home theater equipment, one set of W/D - buyer to choose which set they want, HWT,
