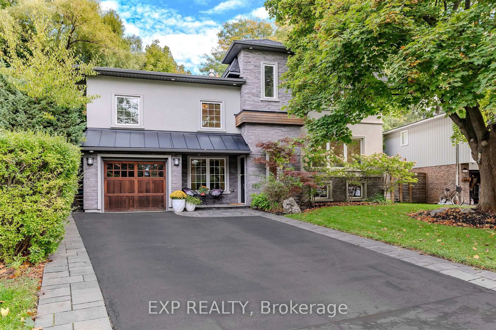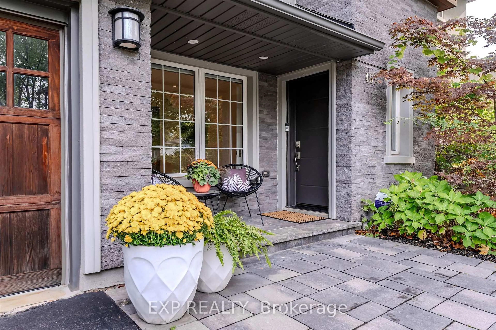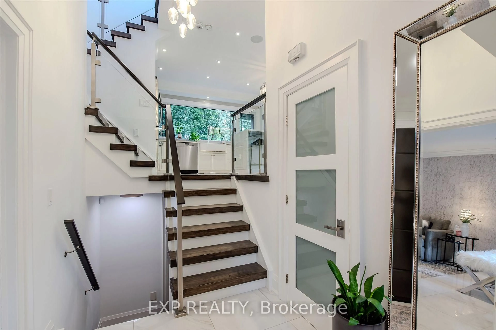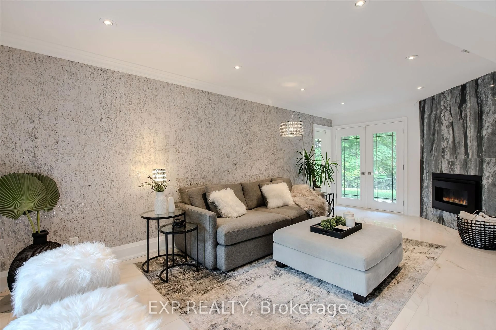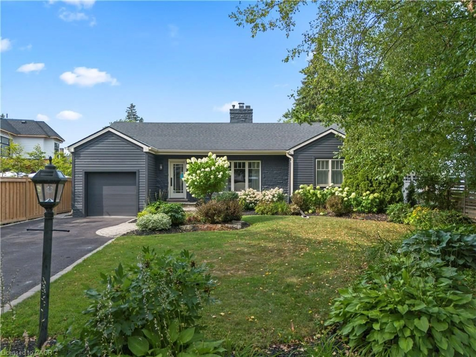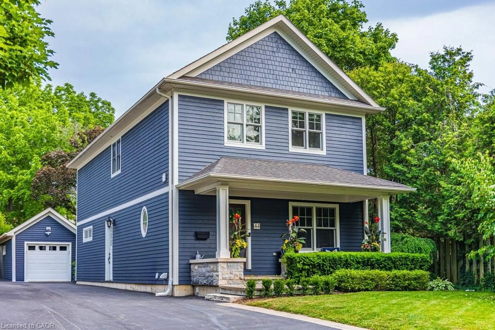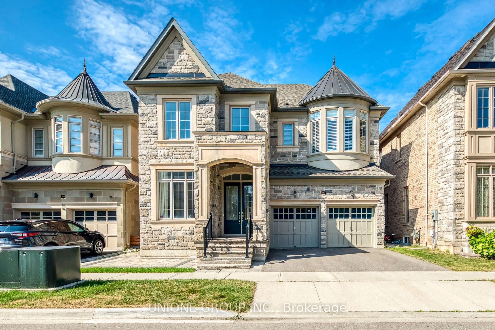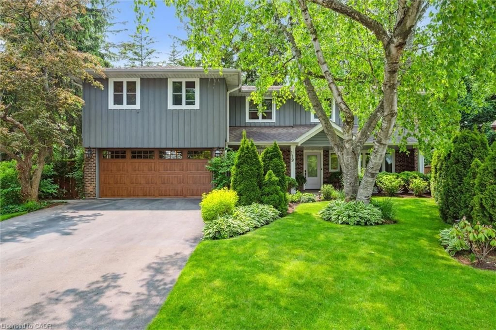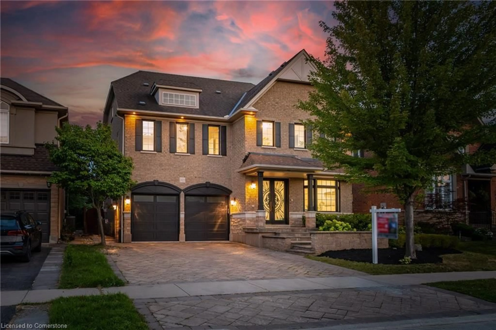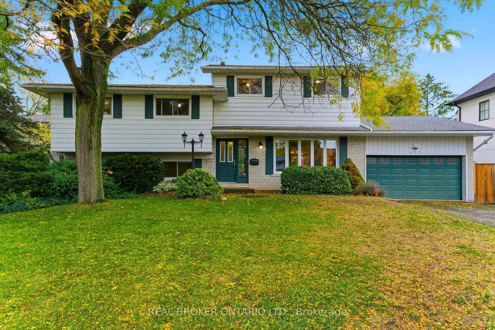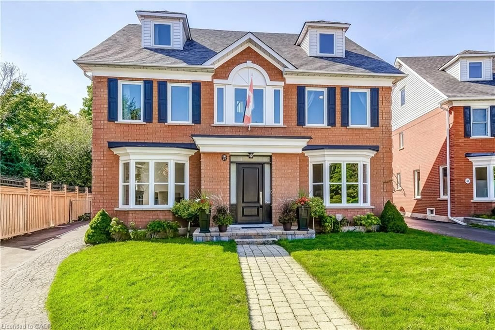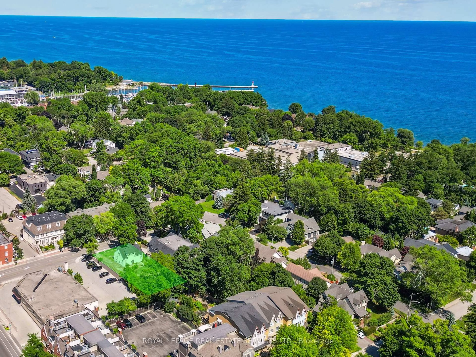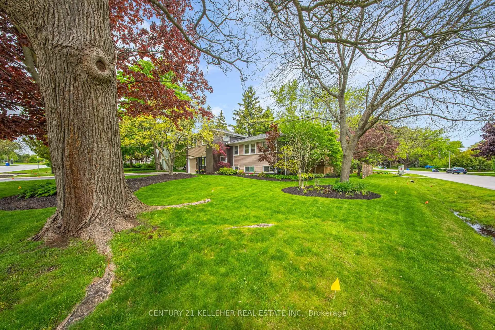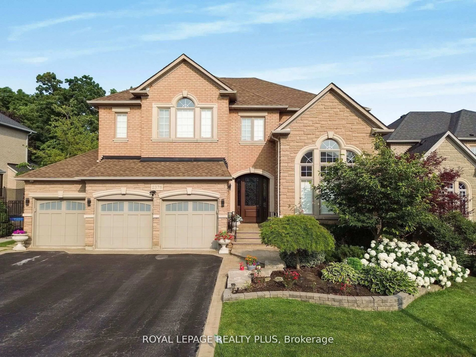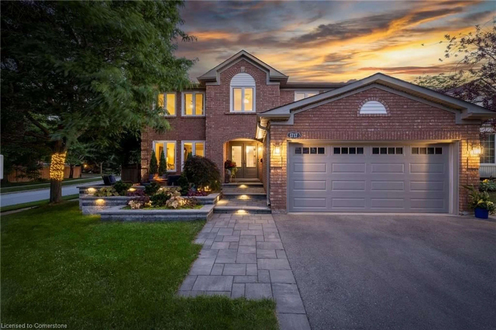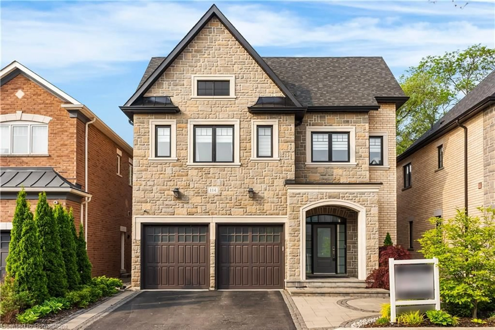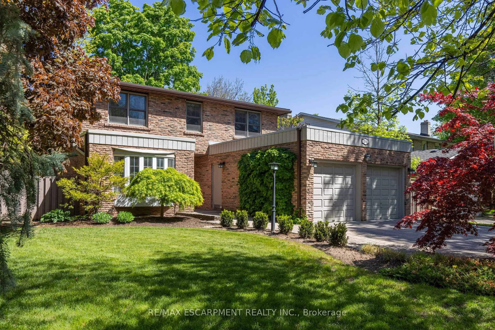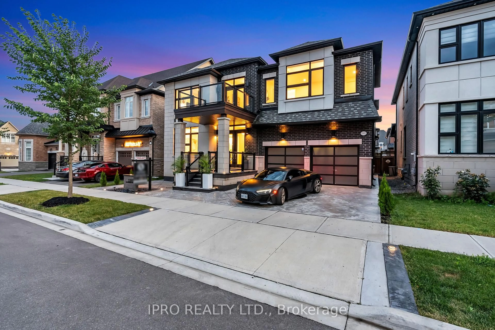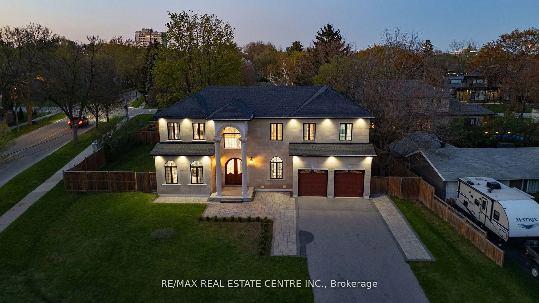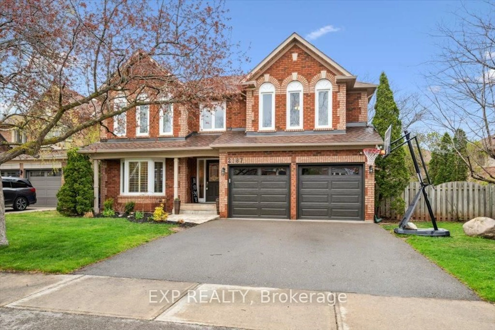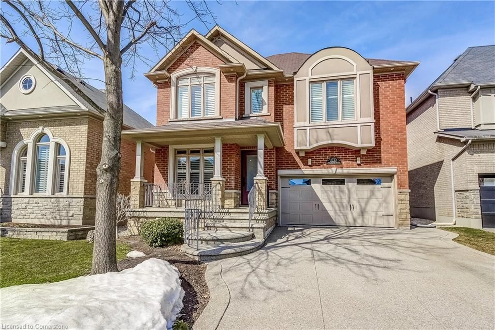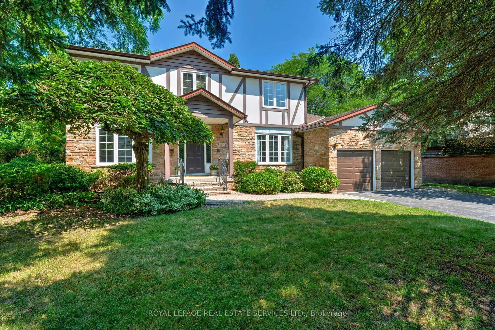467 Caesar Ave, Oakville, Ontario L6J 3Z1
Contact us about this property
Highlights
Estimated valueThis is the price Wahi expects this property to sell for.
The calculation is powered by our Instant Home Value Estimate, which uses current market and property price trends to estimate your home’s value with a 90% accuracy rate.Not available
Price/Sqft$1,057/sqft
Monthly cost
Open Calculator
Description
Absolutely stunning and totally upgraded four bedroom family home in prime South East Oakville location! Very desirable street on a quiet cul-de-sac close to top public and private schools. The spacious primary suite is privately set on the upper level and features soaring ceilings, a beautiful ensuite, and a walk-in closet. The skylight gives the bedrooms lots of natural light, enhancing the warmth and openness of the home. The chefs kitchen includes an oversized island and seamlessly flows into the open concept living space with a walk out to the deck that is perfect for entertaining! This turn key home features modern finishes throughout, including a cozy fireplace in the family room. The fully fenced backyard offers a private oasis. Smart home features include, an Ecobee thermostat, Ring camera, and built in Sonos surround sound. Outdoor upgrades include, a gas BBQ hookup, and a full irrigation system. Close to all amenities such as public transit, parks, Downtown Oakville, shops, restaurants, and highways. Don't miss the opportunity!
Property Details
Interior
Features
Main Floor
Kitchen
7.57 x 6.23Eat-In Kitchen / Centre Island / Combined W/Living
Living
7.57 x 6.23Porcelain Floor / Open Concept / Combined W/Living
Dining
7.57 x 6.23Porcelain Floor / Open Concept / Combined W/Kitchen
Exterior
Features
Parking
Garage spaces 1
Garage type Built-In
Other parking spaces 4
Total parking spaces 5
Property History
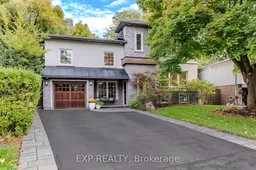 24
24
