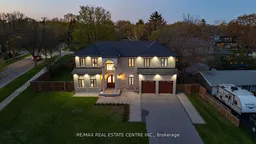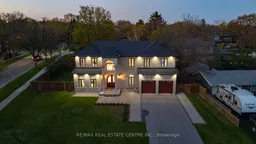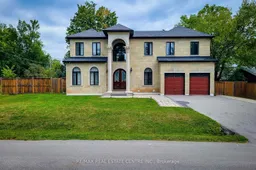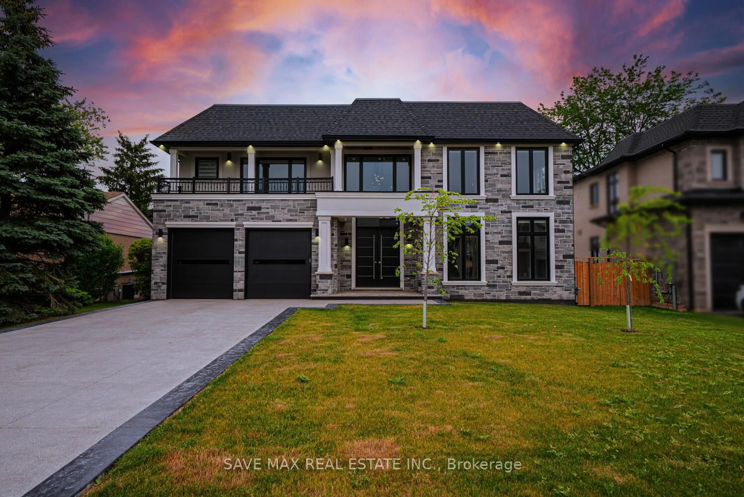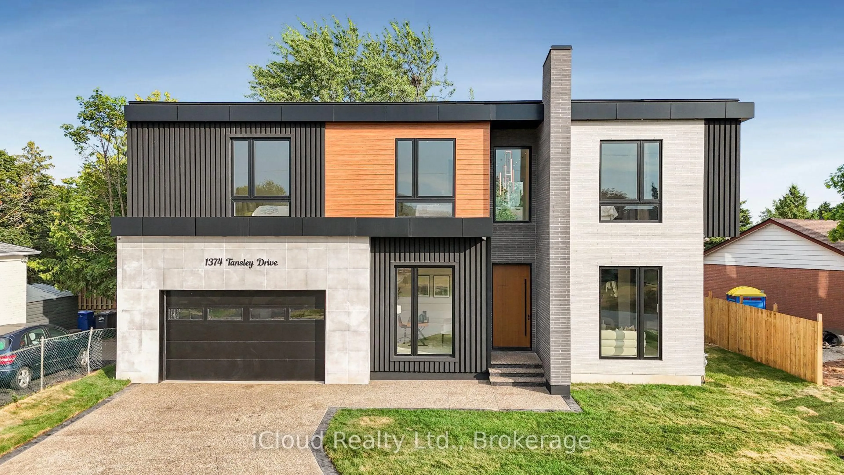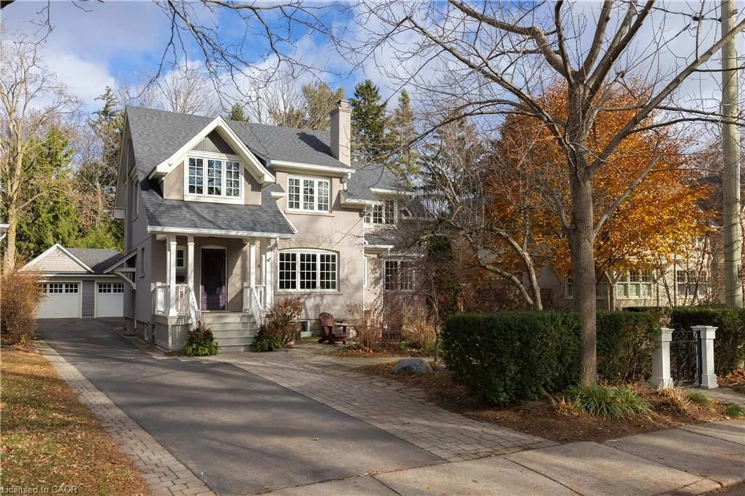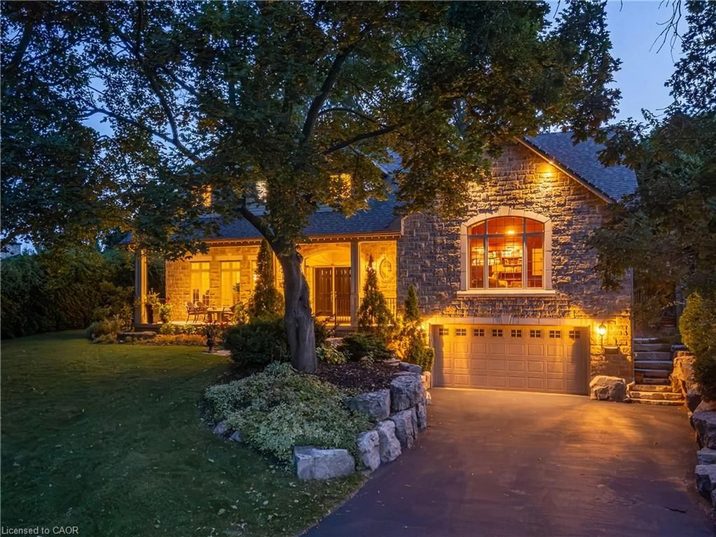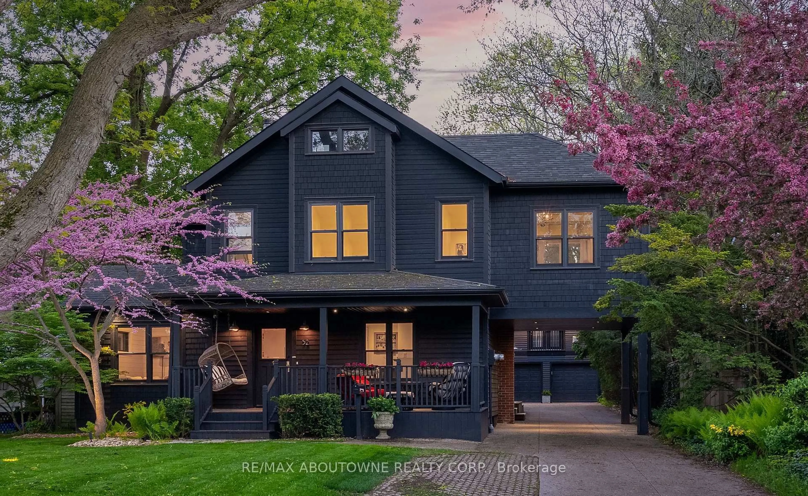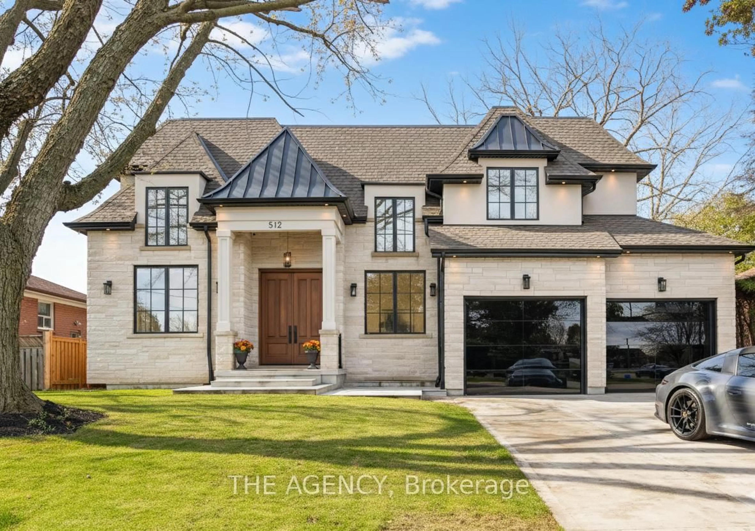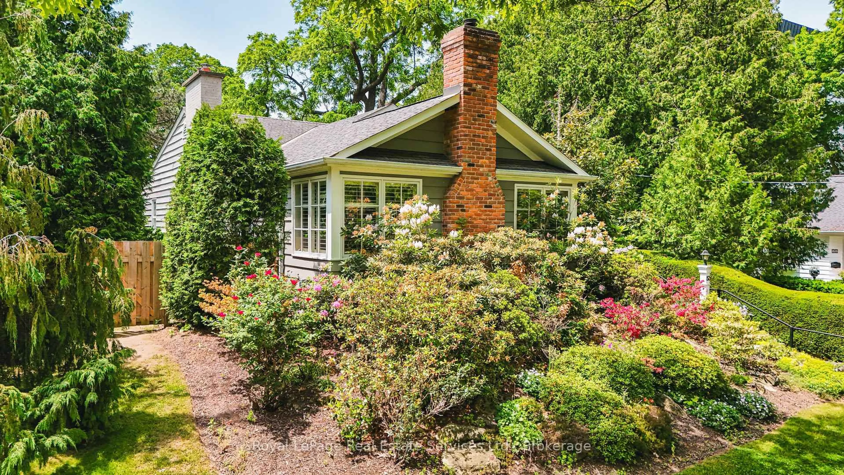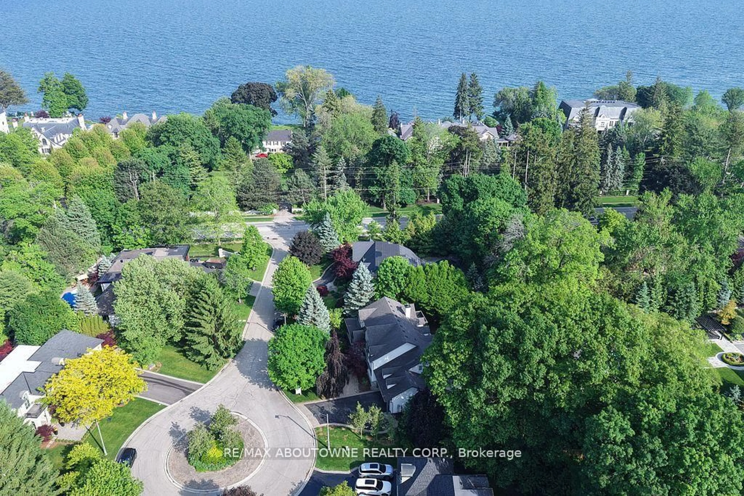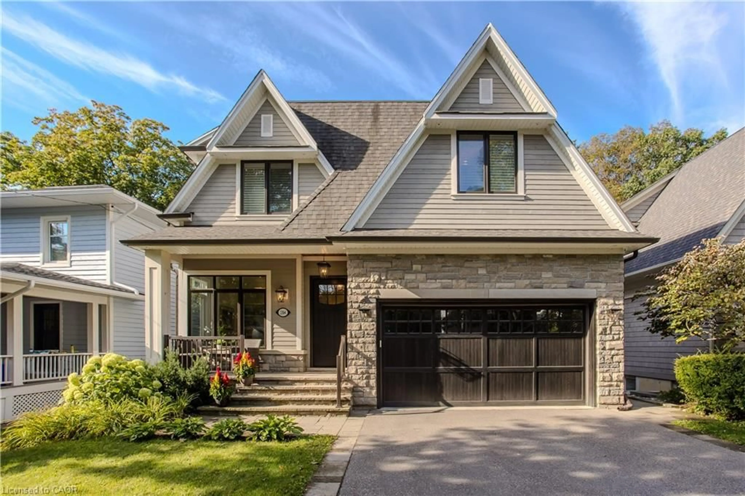Welcome to 1081 Bomorda Drive A Custom-Built Executive Home in College Park - Set on a rare 100' x 100' lot in one of Oakville's most established neighborhoods, this 2018 custom-built home offers approximately 6,000 sq. ft. of refined living space designed for comfort, functionality, and flexibility. The striking exterior showcases limestone, stucco, and brick with a double car garage with 7 parking on the driveway. The main floor features 10-ft ceilings, elegant hardwood and tile floors, formal living and dining rooms, a private office, a spacious family room. Primary bedroom with 4 piece ensuite perfect for guests or multigenerational living. The chef-inspired kitchen is anchored by granite countertops and is complemented by a separate prep/spice kitchen with premium finishes ideal for entertaining or large families. Upstairs, three large bedrooms each offer their own ensuite and walk-in closets. The 2nd primary suite includes a double vanity, built-in soaker tub, and glass-enclosed shower. A second-floor laundry room adds everyday convenience. The finished basement includes a large recreation room with a wet bar alongside a private one-bedroom suite that has living space with its own entrance, full kitchen, bedroom, bathroom, and laundry ideal for extended family, guests, or rental potential. The backyard is ready for a pool or sport court. Located near the QEW, Oakville Place, top-rated schools, parks, and more!
Inclusions: 2 Fridges, 2 Stoves, 1 Freezer, Washer and Dryer, All Light Fixtures (ELFs), Garage Door Opener, Security Cameras, Chandeliers.
