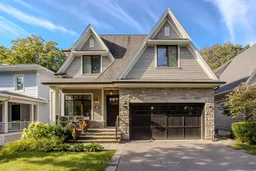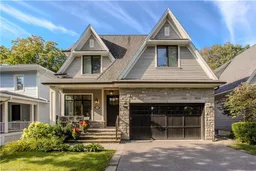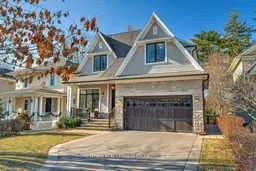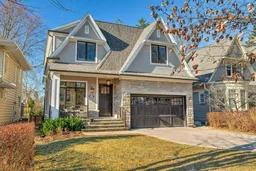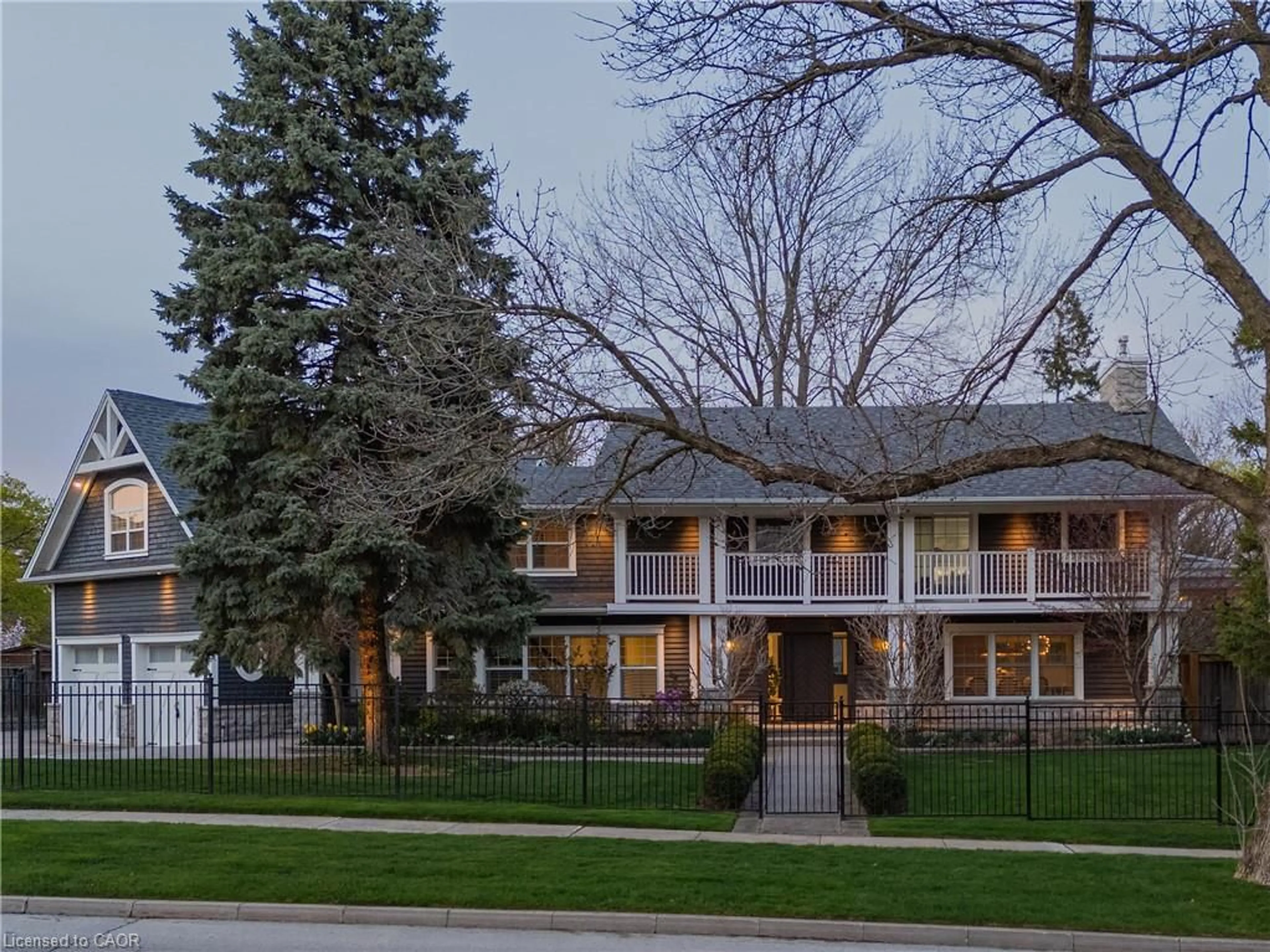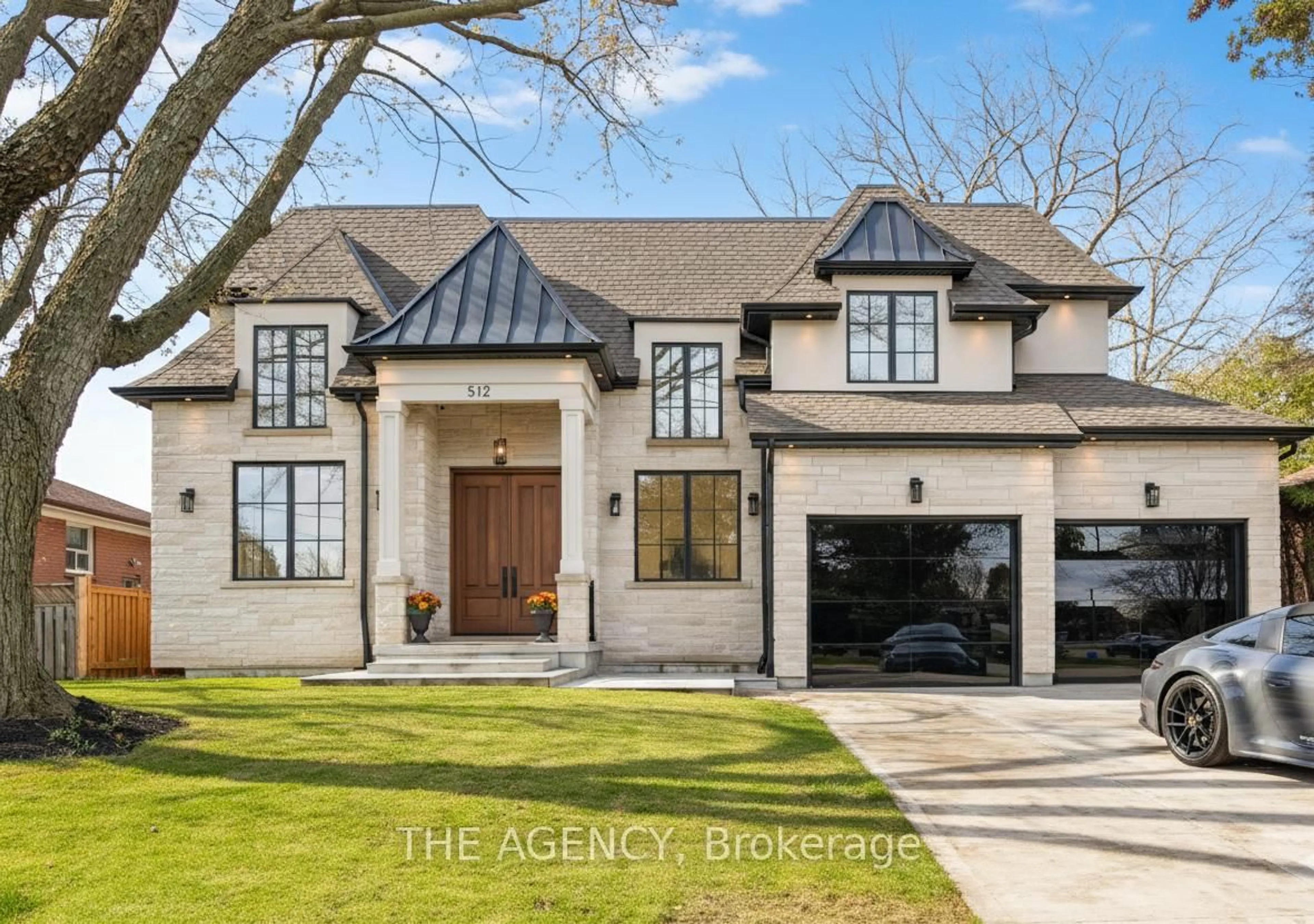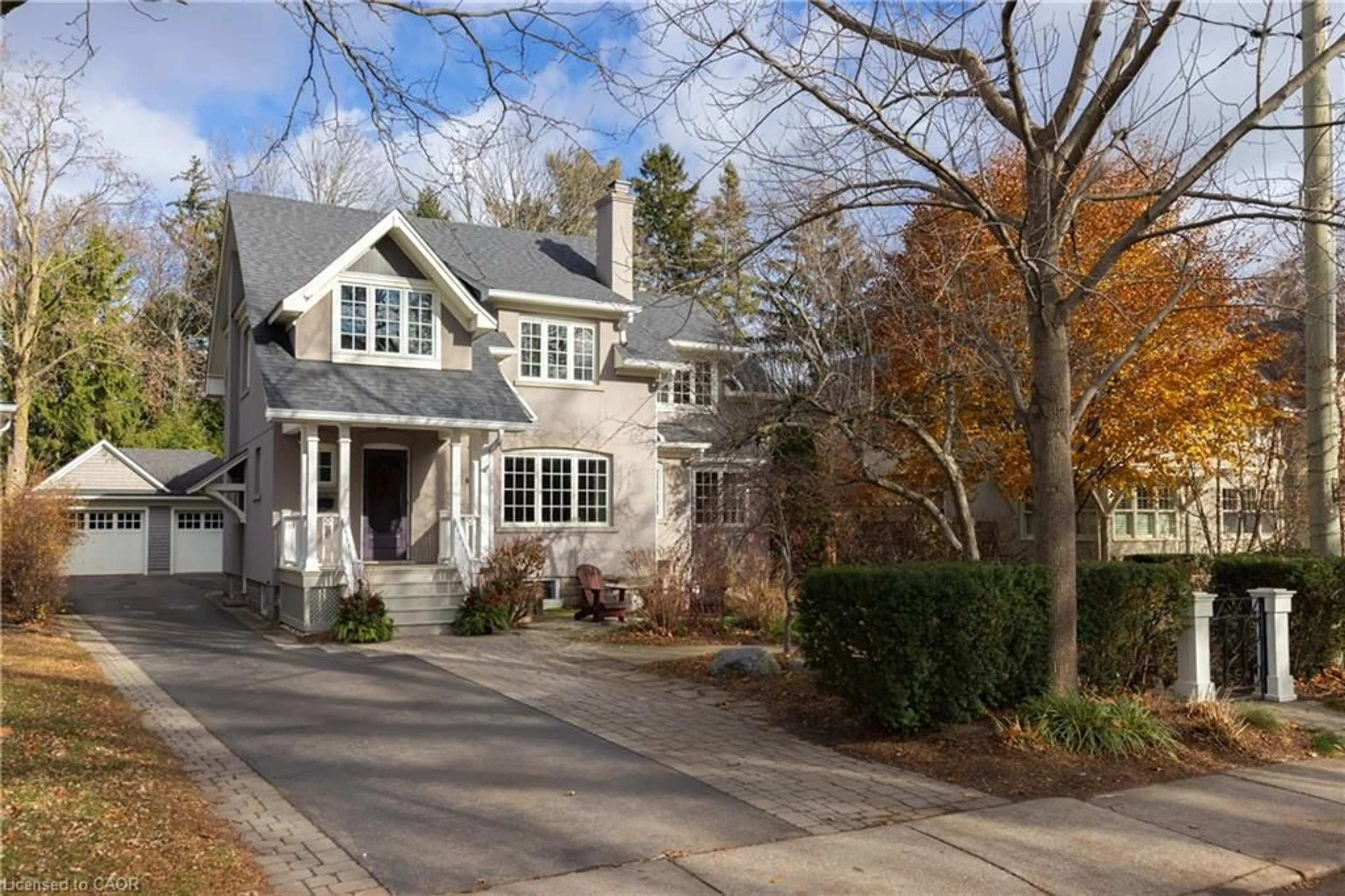This must-see custom-built residence by Forestwood Homes of Oakville presents 3844sf of living space, just steps from the lake, restaurants and amenities in the heart of coveted Old Oakville. From the moment you arrive, the stunning stone and siding façade, landscaping, and 5-zone sprinkler system set the tone for the attention to detail found throughout. A double garage with built-in shelving & dual EV charger ensures convenience for todays lifestyle. The home is filled with natural light, showcasing custom millwork, coffered/tray ceilings, and refined architectural details. The main level is designed for both family living and entertaining, featuring a formal dining room, living room with gas fireplace and built-in shelves, and a chefs kitchen with dual wall ovens, Miele dishwasher, oversized island with breakfast bar, wine fridge, and walkout to the rear yard. A home office and a mudroom with garage access add everyday function. Ascending the staircase with custom wall panelling and skylight, the second floor reveals a primary suite with a walk-in closet, two additional closets, and a spa-inspired 7pc ensuite with heated floors, dual glass shower, freestanding tub, and heated towel rack. Two additional spacious bedrooms each feature their own private ensuite, while a convenient second-floor laundry room enhances everyday ease. The fully finished lower level extends the living space with heated floors, a large rec room with modern stone-surround fireplace, an additional bedroom, and a stylish 3pc bathroom with glass shower. Step outside to an entertainers paradise: a southwest-facing, pool-sized backyard with tiered interlock patios, a built-in fireplace, lush green space for kids and pets, and endless room to host. Integrated audio with ceiling speakers in five rooms, luxurious finishes throughout, and peak craftsmanship make this residence an exceptional offering for families seeking both comfort and sophistication in South Oakville
Inclusions: Two Ovens (Wolf convection oven & Wolf steam/convection oven), Integrated Sub-Zero fridge, freezer, Wolf gas cooktop, Miele Dishwasher, Bar Fridge, Range Hood, Bathroom mirrors, TV wall-mounts, Security cameras, Two 240 volt EV charging connections in garage, Two Custom FIM shade umbrellas on flagstone patio, All electrical light fixtures, Exhaust hood, Washer, Dryer.
