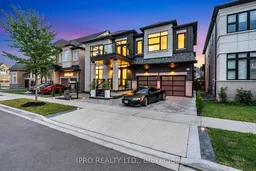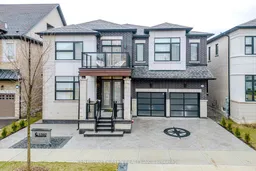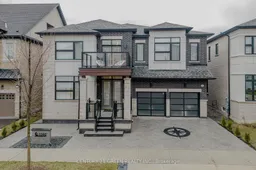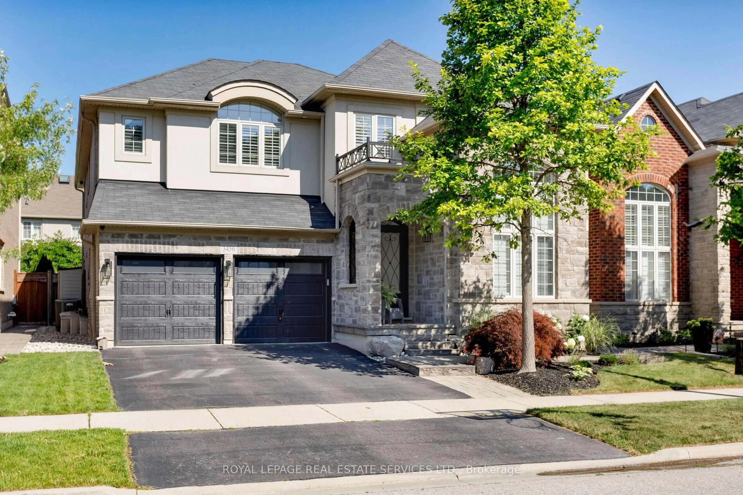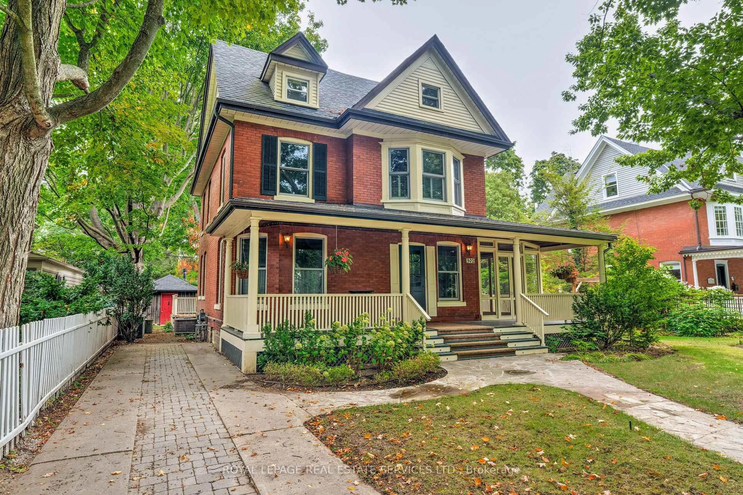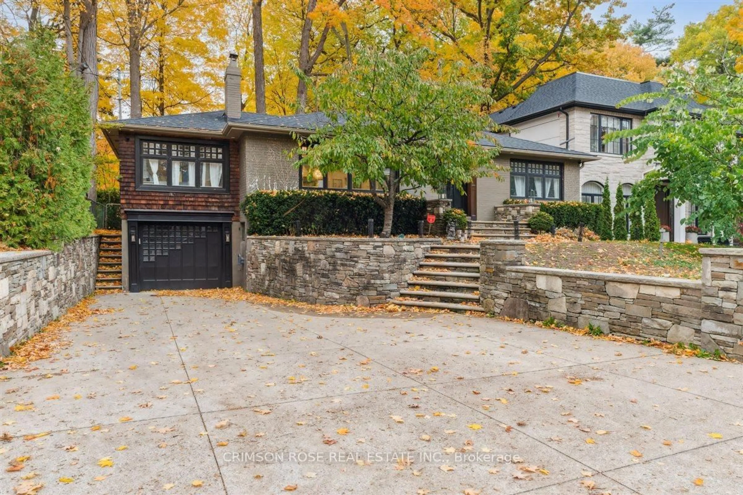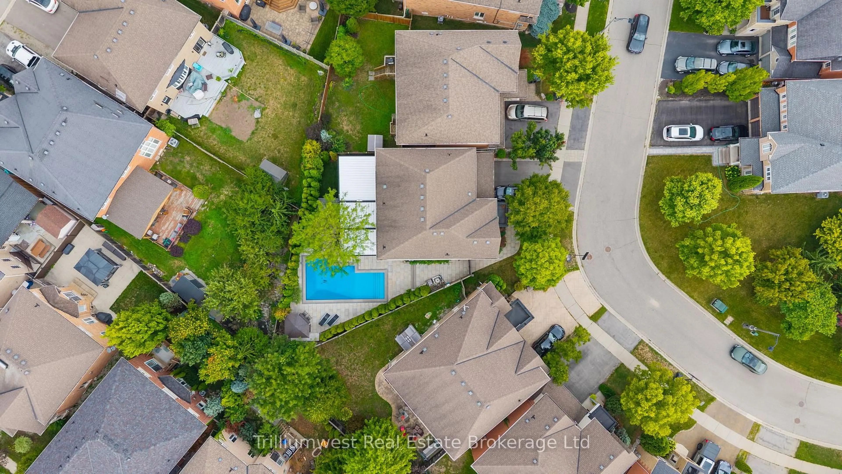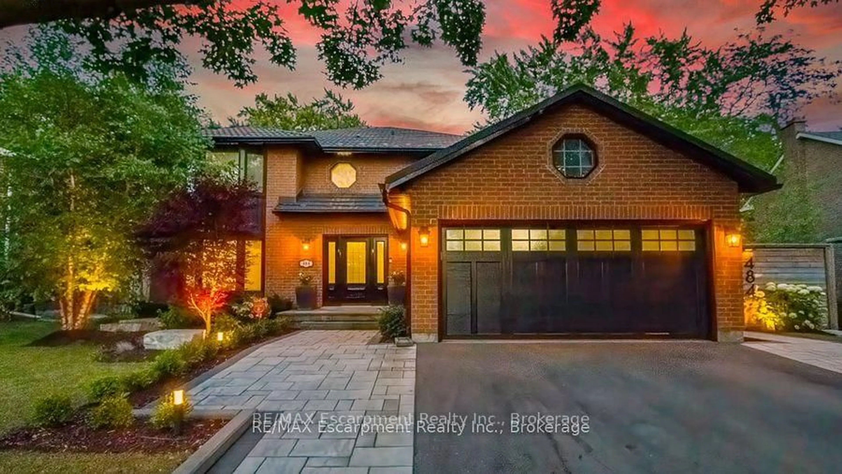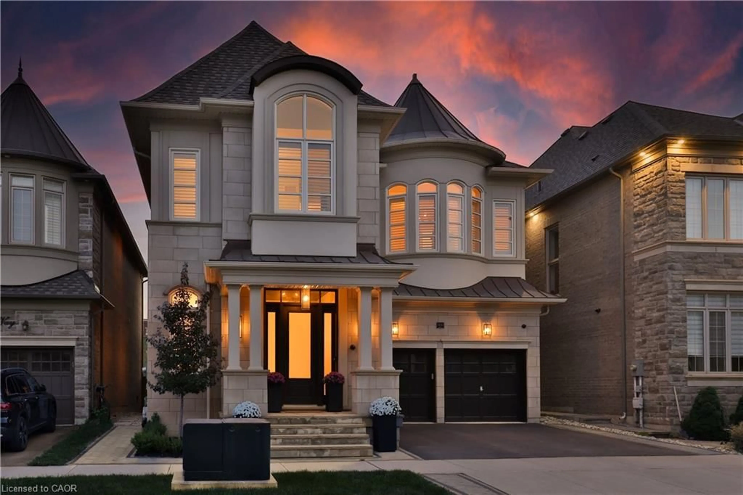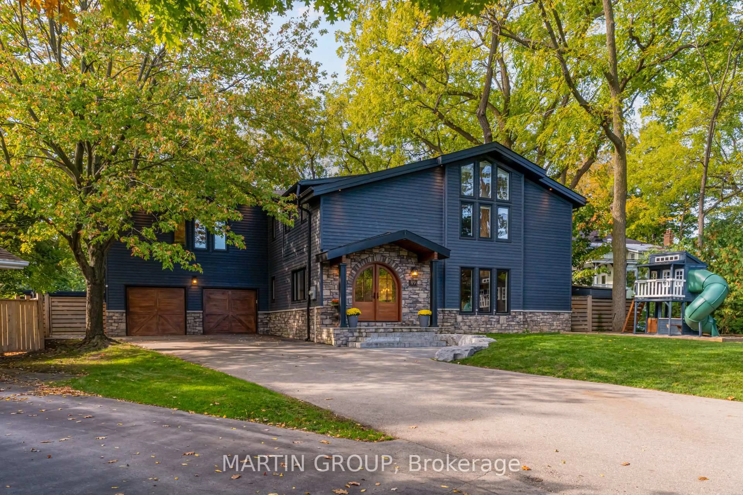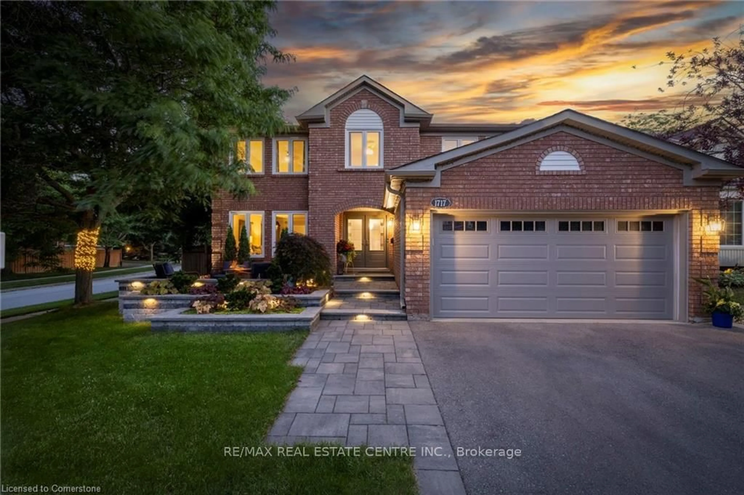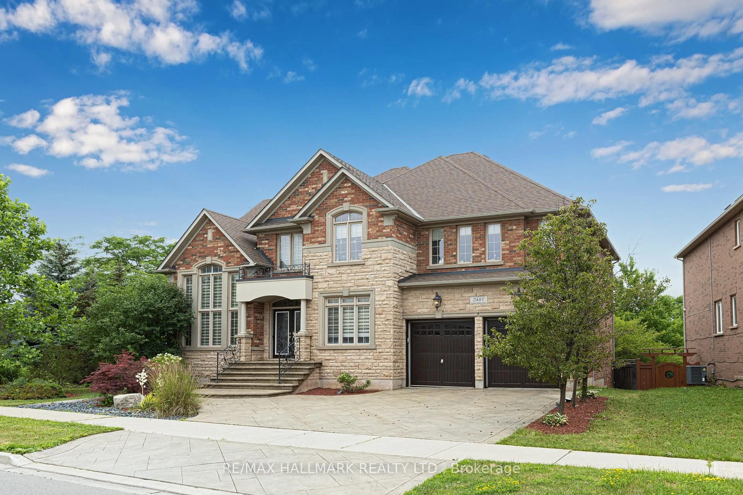Rare 50 Ft Frontage Premium Elevation In The Prestigious Preserve! Experience over 6,000 SF Of Luxury Living (4,599 SF Above Grade + Finished Basement with Separate Entrance) In One Of Oakville's Most Exclusive Neighbourhoods, Located On A Quiet Street, Steps From Top-Rated Schools, Neyagawa Woods, Spyglass Pond & George Savage Park. Built With Premium Craftsmanship, This 4+1 Bedroom, 5 Bathroom Masterpiece Features A Finished Basement With Separate Entrance, Ideal For Airbnb Or Multi-Generational Living. $$$ Spent On Upgrades Including Full Stamped Concrete Front Yard, Backyard & Walkways Wainscotting Throughout, Wide Plank Hardwood on both Main/Upper Level. Inside You're Greeted By A Grand Spiral Staircase With Custom Pickets, Intricate Wainscotting Thruout, Soaring 10 Ft Ceilings On Main, 9Ft On Upper & 9FT Basement Levels. The Main Floor Offers A Separate Office Perfect For Working From Home. Combined Living/Dining Room, Spacious Family Room With Gas Fireplace & Walkout To A Beautiful Patio. The Heart Of The Home Is The Chef's Kitchen, Featuring High-End Wolf And JennAir Appliances, Built-In Coffee Station, Extended Cabinetry, Hidden Pantry, Custom Hood Fan,& A Large Island For Hosting Friends Or Enjoying Quiet Family Time. Upstairs Boasts 4 Very Spacious Bedrooms, Each With Ensuite, Plus A Loft Sitting Area & Private Balcony Adding Luxury And Flexibility - Use It As A Reading Nook, Study Zone, Or Lounge Space. Luxurious Primary Retreat With His/Her Walk-In Closets & Spa-Like 5-Piece Ensuite, And Access To Additional Private Balcony Overlooking Your Backyard. Entertainers Dream Basement with a Private Gym, Wet Bar, Recreation Area and Separate 1 Bedroom 1 Full Bathroom, Full Kitchen Rental Unit perfect for Income Potential. Extras: Motorized Window Coverings, Epoxy Flooring and Custom Panelling in Garage, Top Of The Line Appliances (Wolf & JennAir), 2 Washer/Dryers, Basement SS Kitchen Appliances (Stove, Fridge, Dishwasher), EV Ready, Window Coverings and ELFs.
