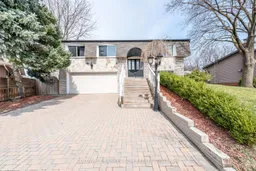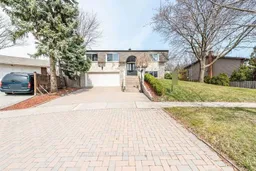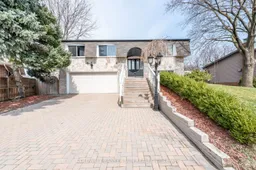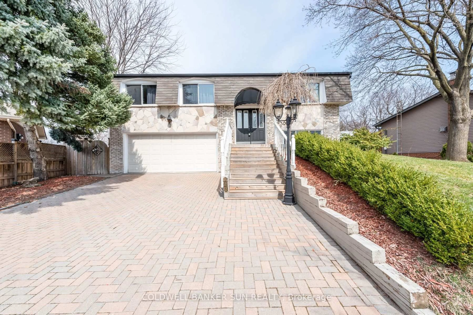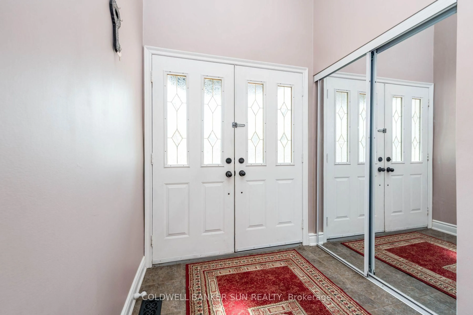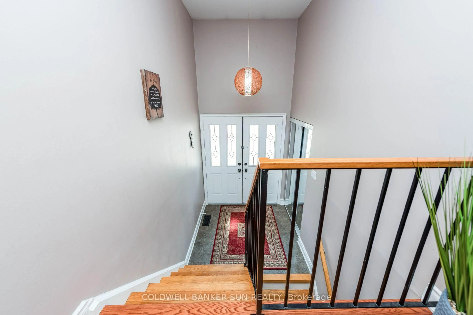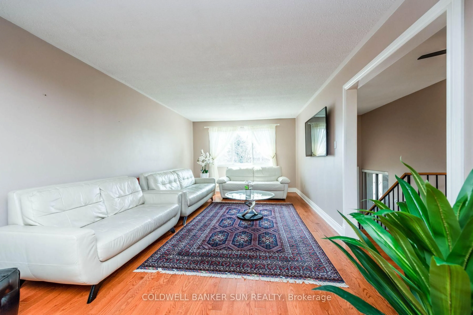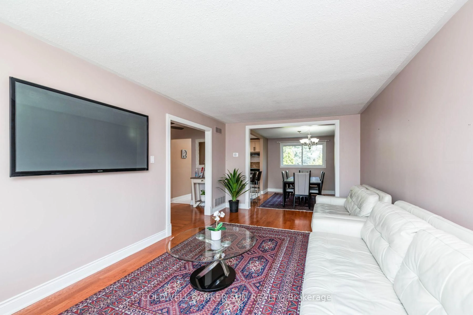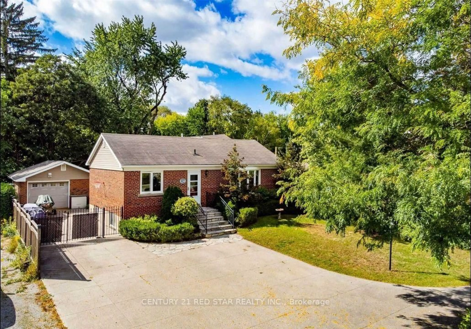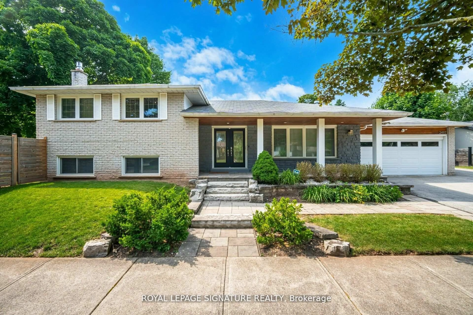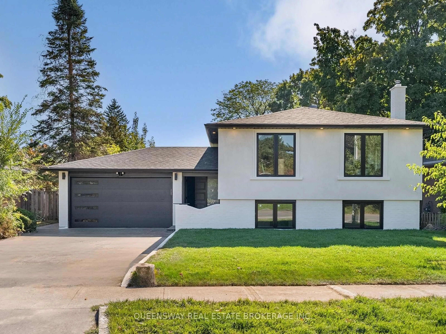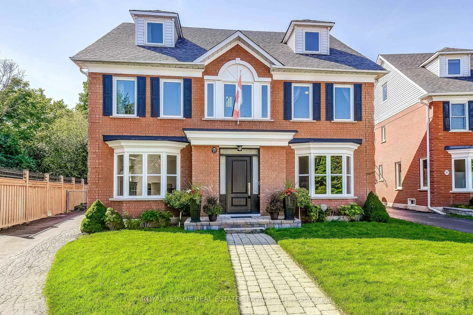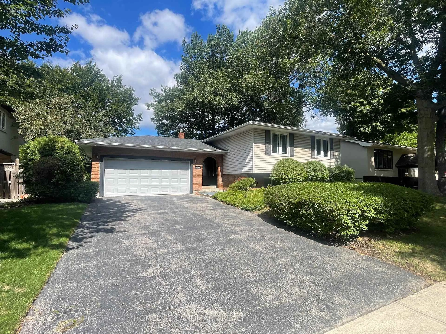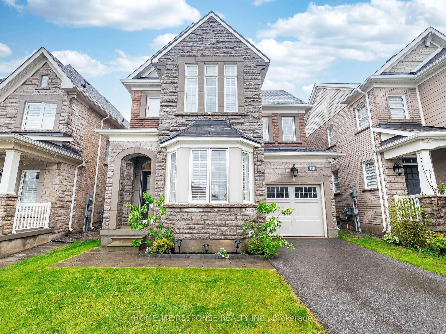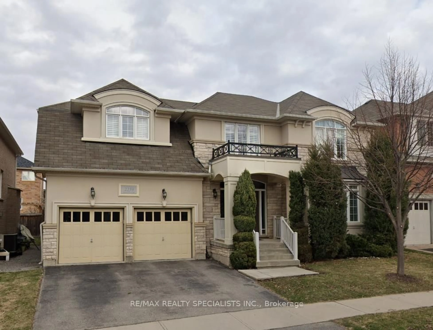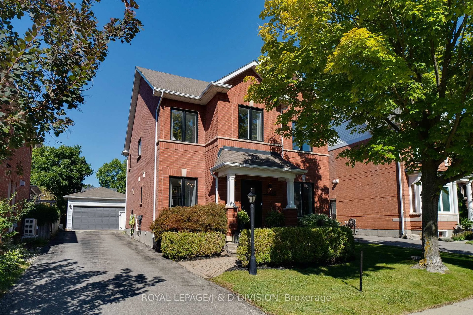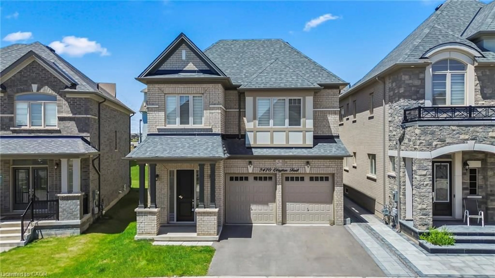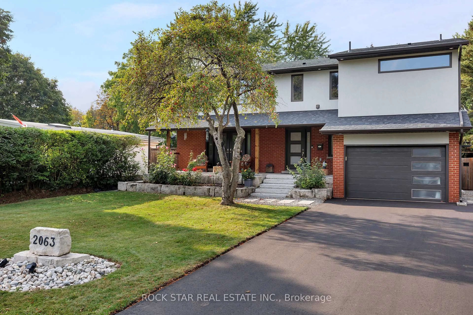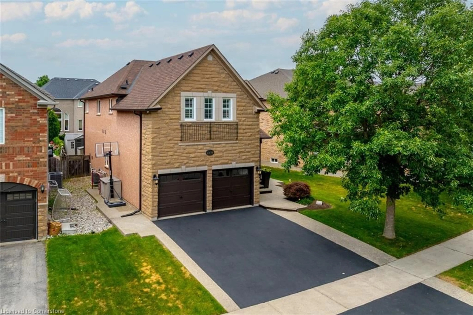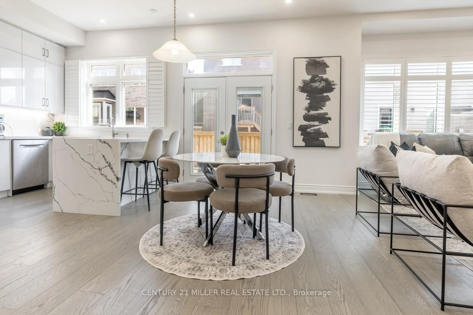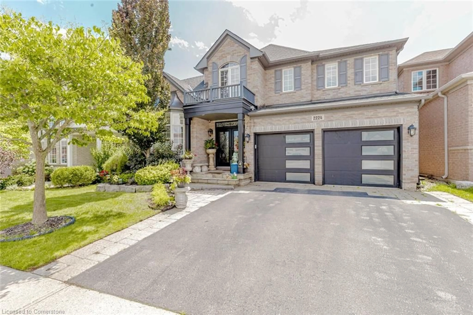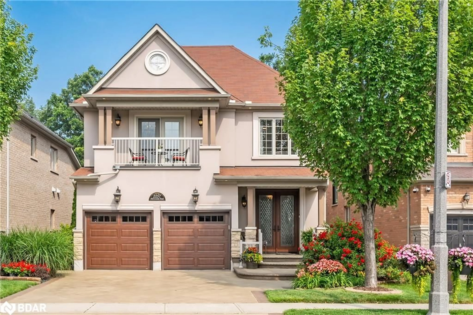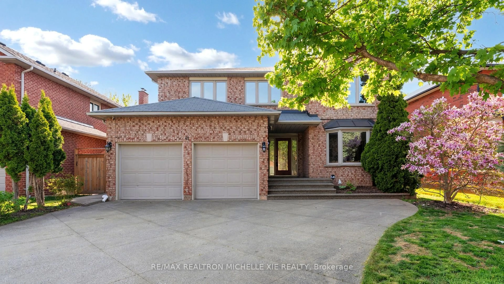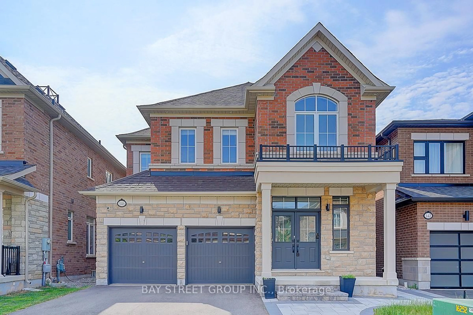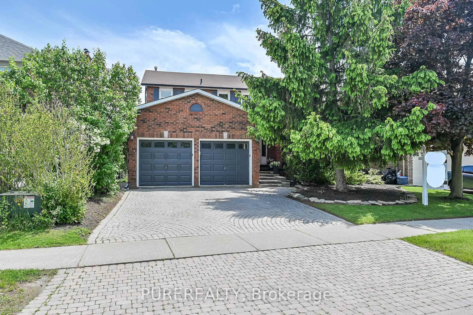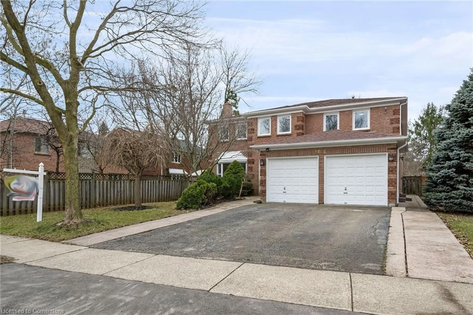2483 Yarmouth Cres, Oakville, Ontario L6L 2M9
Contact us about this property
Highlights
Estimated valueThis is the price Wahi expects this property to sell for.
The calculation is powered by our Instant Home Value Estimate, which uses current market and property price trends to estimate your home’s value with a 90% accuracy rate.Not available
Price/Sqft$1,047/sqft
Monthly cost
Open Calculator
Description
Welcome To This Well Maintained Raised Bungalow With 2 Car Garage Located On A Quite Area & Back On To A Trail. Close To Highway, Qew 403 & 407 And Great School. 4 Spacious Bedroom With Master Ensuite, Hardwood Throughout The Whole House, Upgraded Kitchen With S/S Appliances Granite Counter Top, Ground Level Has A Gas Fireplace & Walks Out The Huge Backyard With An Inground Pool, New Roof 2017, Furnace, AC, Hot Water Tank 2018 & Pool Cover 2017
Property Details
Interior
Features
Main Floor
Family
5.31 x 5.2Br
3.99 x 3.41Utility
0.0 x 0.0Library
0.0 x 0.0Exterior
Features
Parking
Garage spaces 2
Garage type Attached
Other parking spaces 2
Total parking spaces 4
Property History
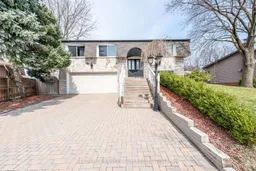 40
40