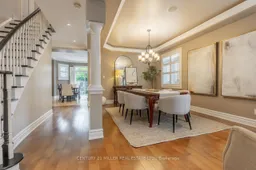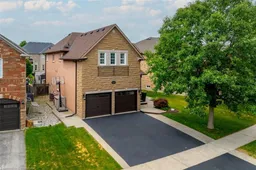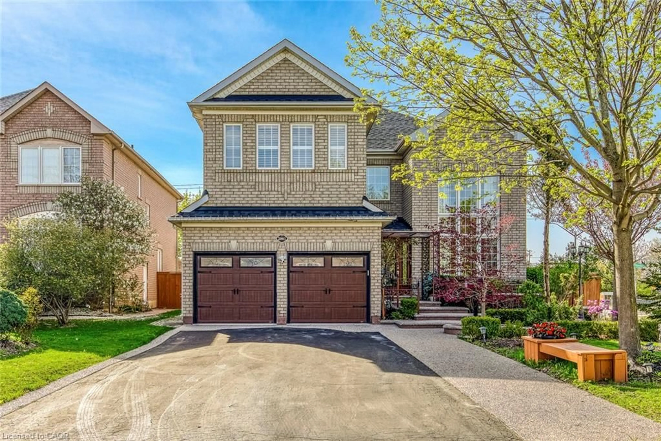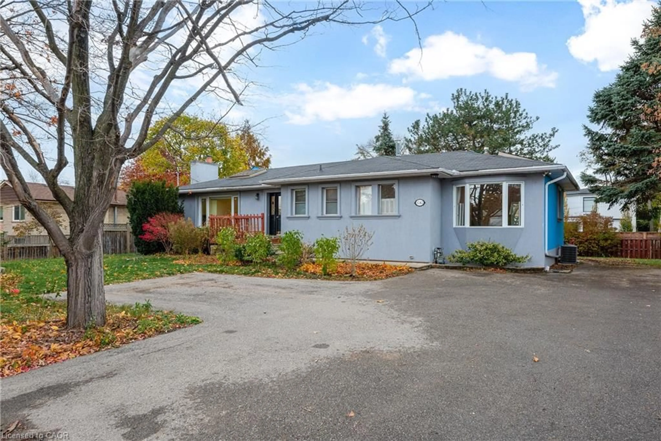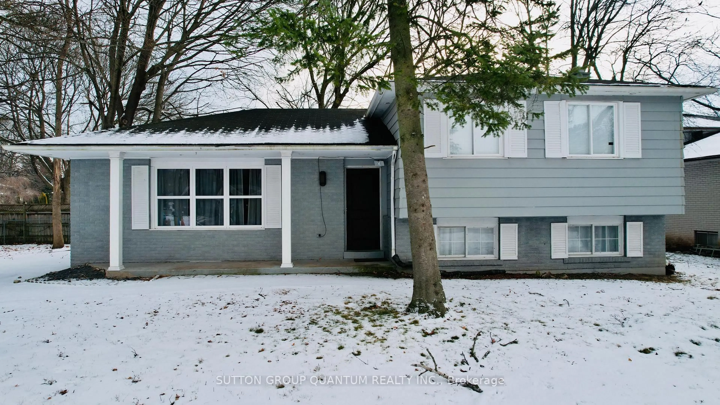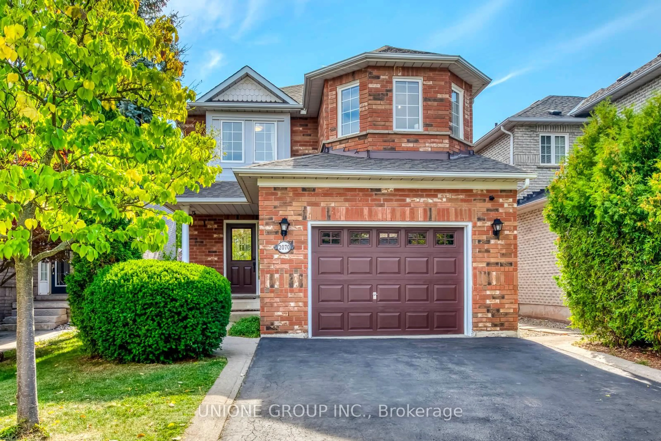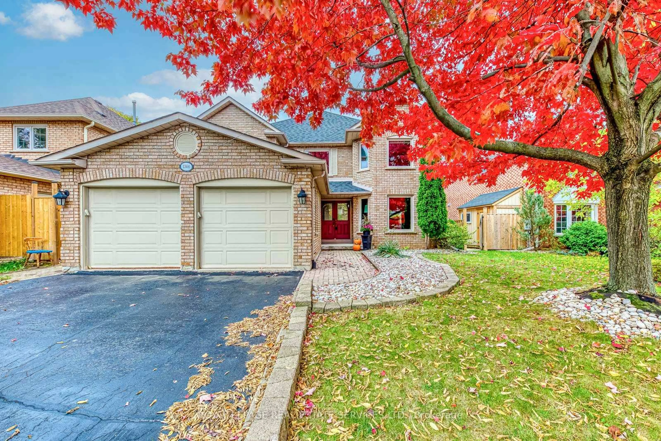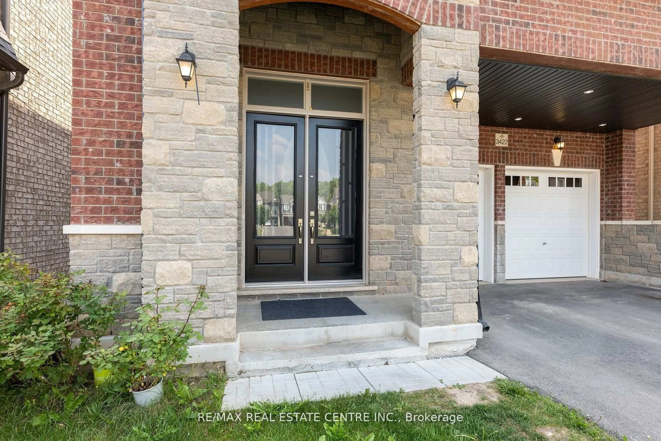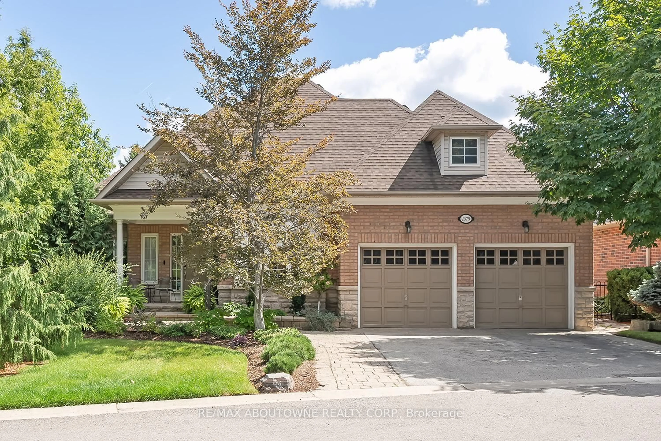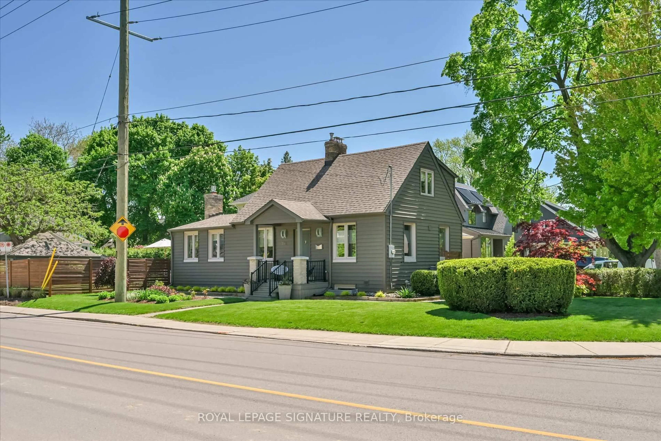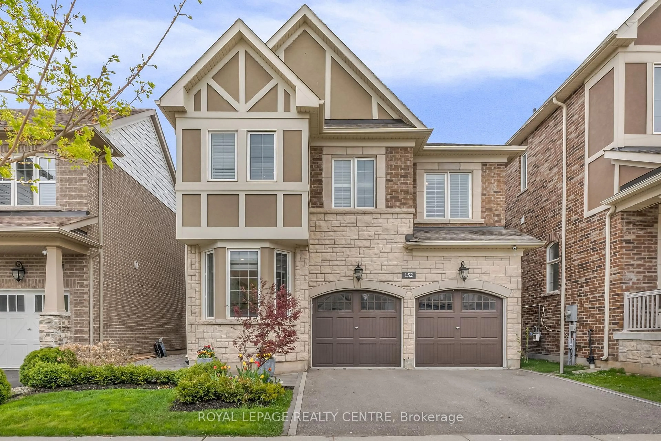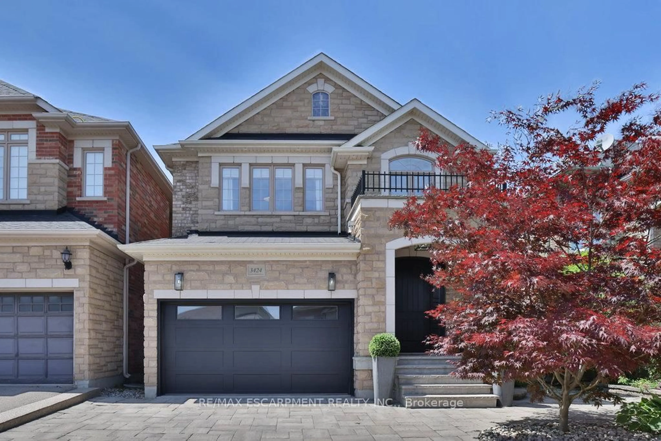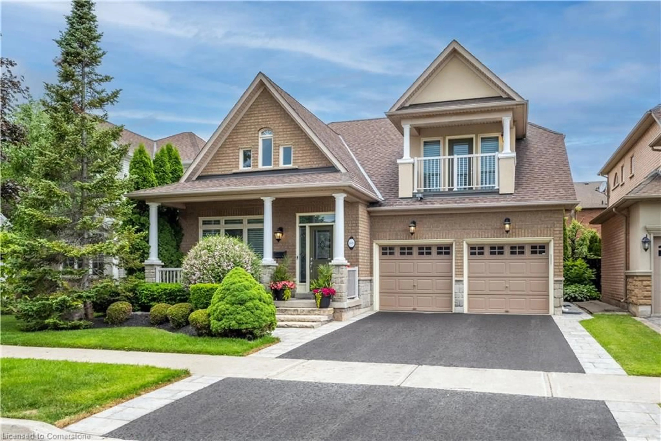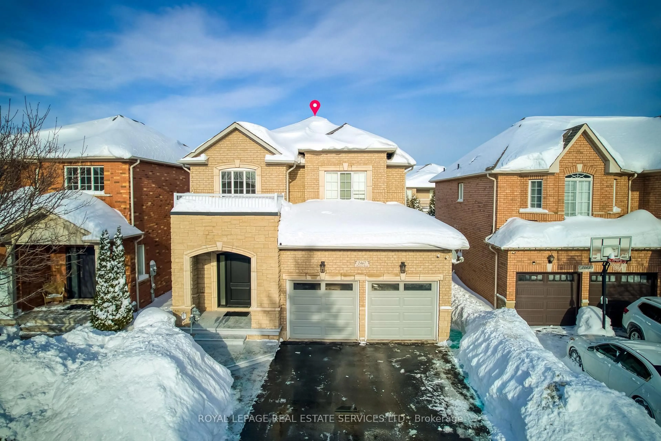Immaculate Westmount family home delivers 2,457 sq ft of refined living spaceplus a finished basement, providing you a total of over 3500 square feet for effortless everyday living and a great sense of freedom and personal space. Five-inch maple hardwood, crown moulding and LED-lit feature ceilings add warmth and polish throughout the open main floor. A quartz-topped kitchen with Samsung French-door fridge, GE Profile gas range and mosaic backsplash flows to the breakfast area and a brick-accent living room anchored by an electric fireplace. Upstairs, four generous bedrooms include a primary retreat with a walk-in closet and private ensuite; an upgraded five-piece bath serves the kids. Need flex space? The finished basement provides a rec-/gym zone and guest suite with rain-shower bath. Summer life moves outside to a concrete patio with gas BBQ hook-up, two sheds and manicured gardens. Quiet, tree-lined street steps to top-ranked schools, parks, trails and Bronte GO. Simply move in and enjoy Westmount living.
Inclusions: Built-in Microwave, Central Vac, Dishwasher, Dryer, Garage Door Opener, Gas Oven/Range, Hot Tub, Refrigerator, Washer, Window Coverings, Wine Cooler, Two backyard sheds, Bathroom mirrors, Gazebo, Wine Fridge, Remote for LED lights in living room and dining areas in crown moulding, fireplace remote, hot tub (if desired), four (4) outdoor security cameras and receiver, ELF's.
