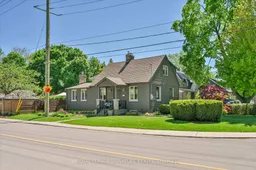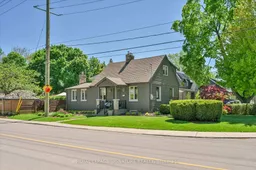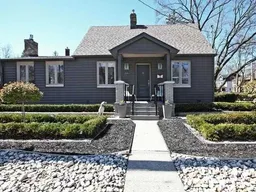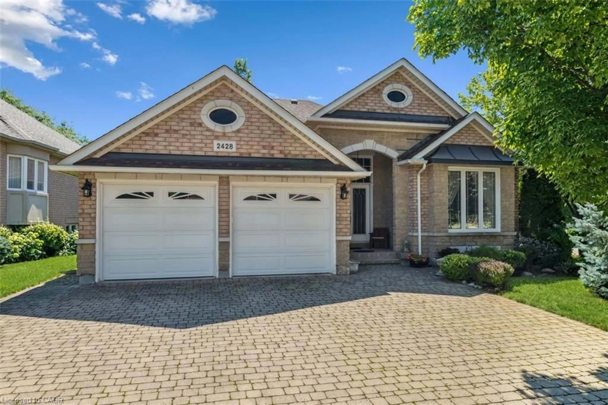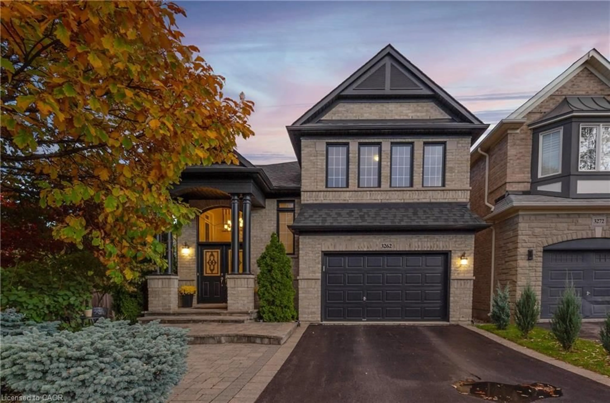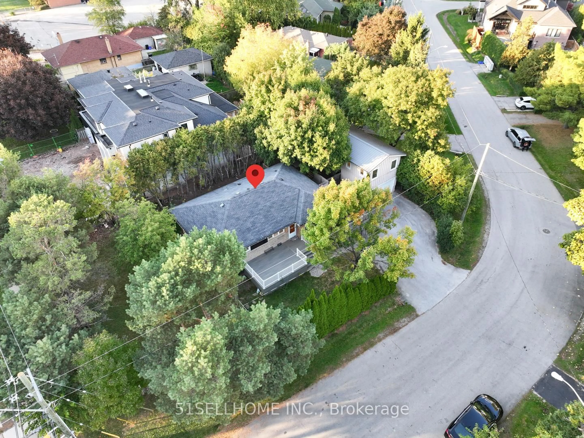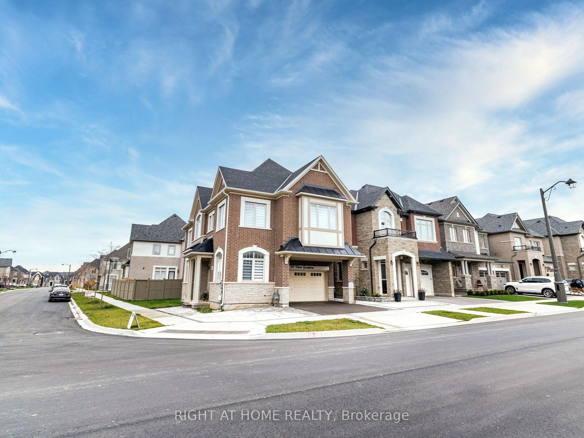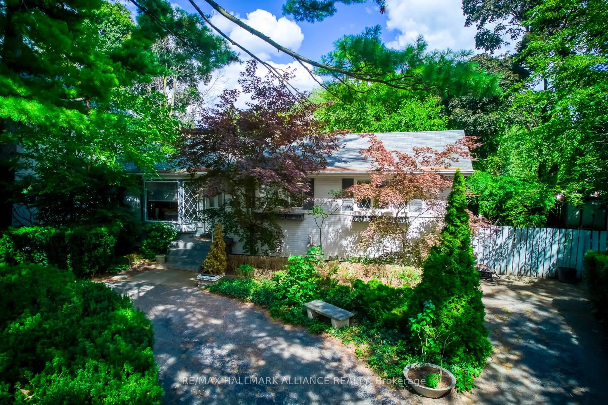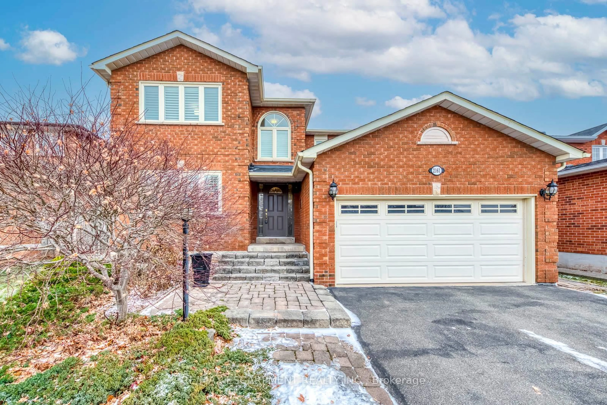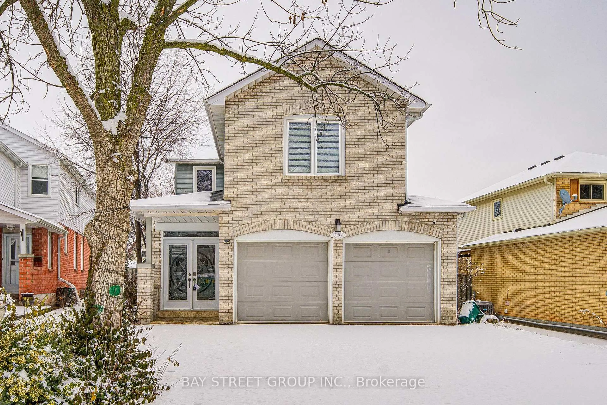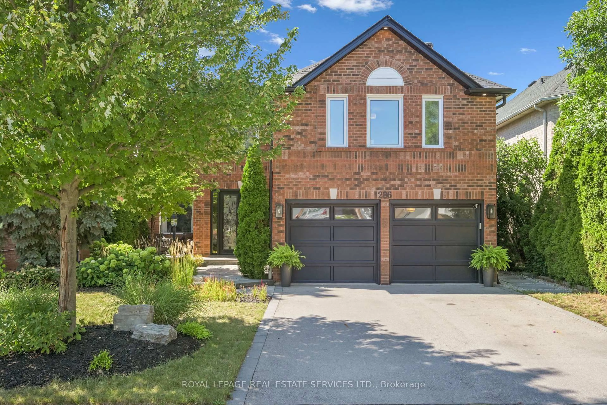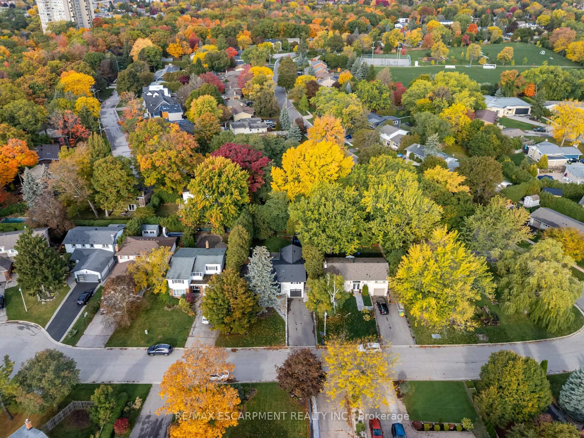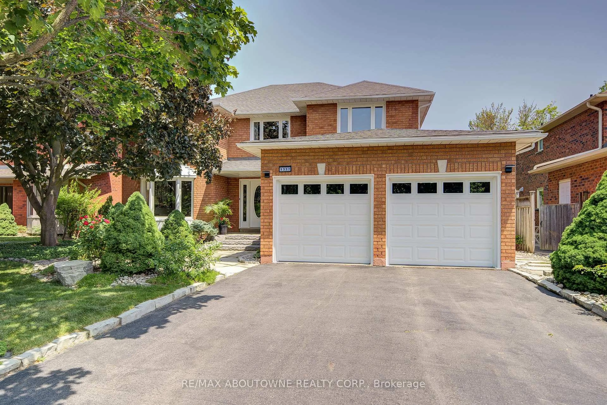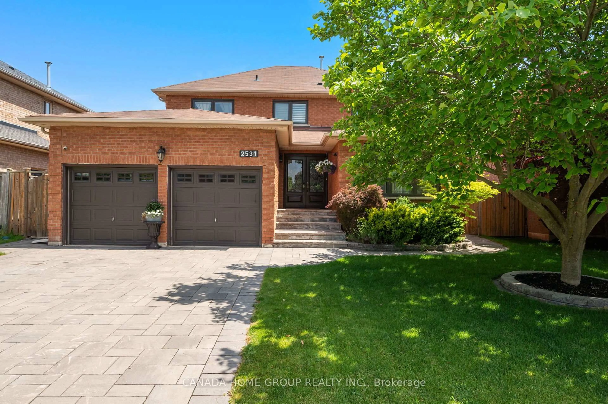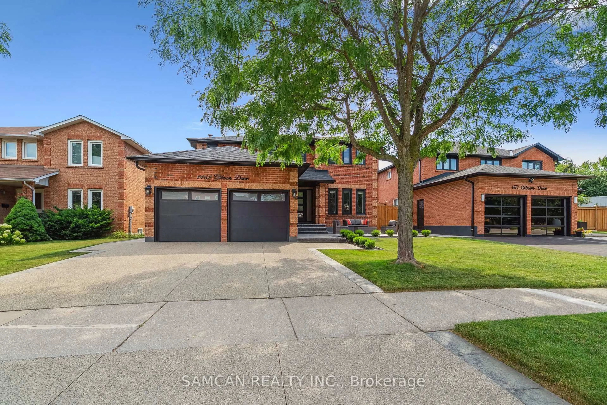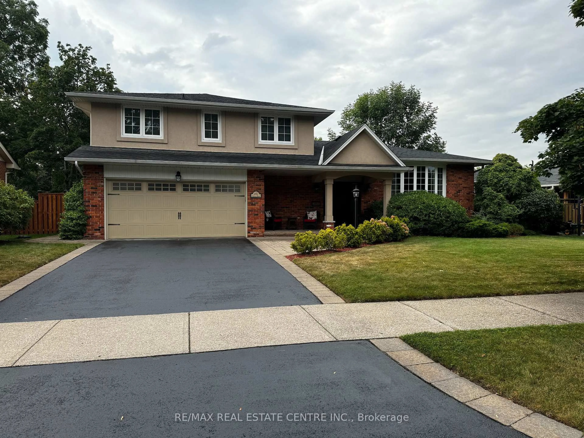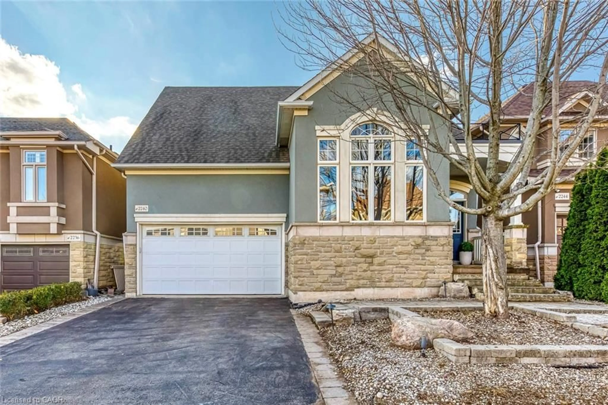Old Oakville has always been one of the most coveted pockets in the city. With its hundred year old trees casting a gorgeous canopy over the oversized lots and comfortable mix of infill and original homes, its hard to believe you can walk to the downtown full of quaint shops and amazing restaurants. Every amenity is mere steps away. This charming home truly has it all and is tastefully updated and meticulously maintained. Featuring 2+1 bedrooms and 3 bathrooms, the home includes a main floor family room with a walk-out to a fully fenced, beautifully landscaped backyard, as well as a convenient main floor powder room. Wide plank hardwood flooring throughout the main and second levels offers a timeless, cohesive look that enhances the home's warmth and elegance. Additional highlights include a private drive to a detached single garage. There is also a convenient separate lower-level entrance, providing flexibility and convenience. Move-in ready with nothing left to do, this home is ideally located - just a 10-minute walk to the GO Station, all local transit and some of the best schools in Halton Region.
Inclusions: Stainless steel kitchen appliances: fridge, stove, range hood & dishwasher. Washer & dryer. All light fixtures & custom window coverings, 2 gas fireplaces & 1 wood burning, owned hot water tank, gas furnace, central air conditioner, sprinkler system, garage door opener & remote, gas line for BBQ
