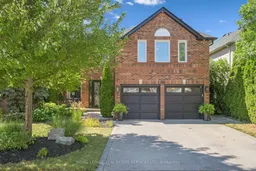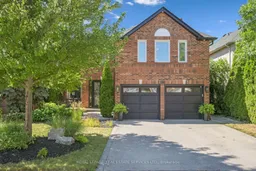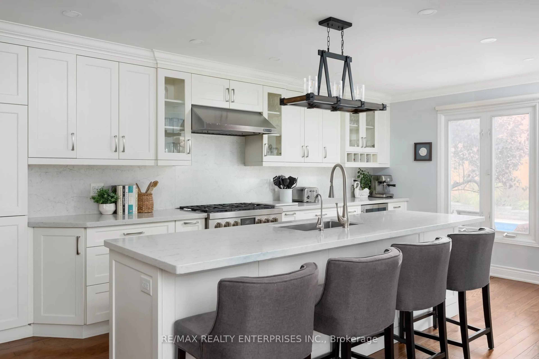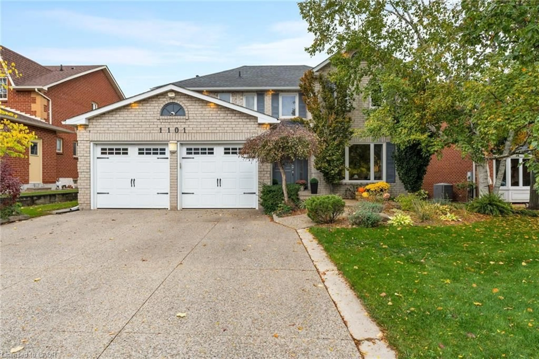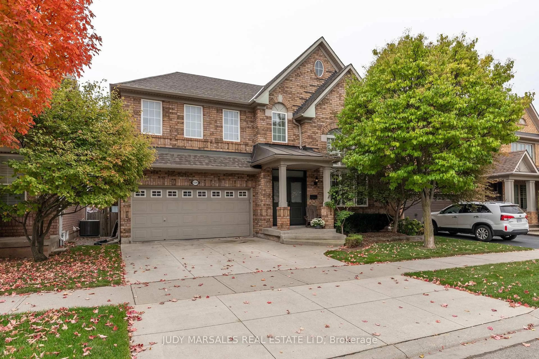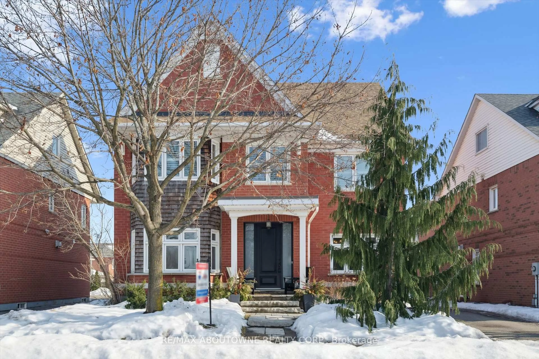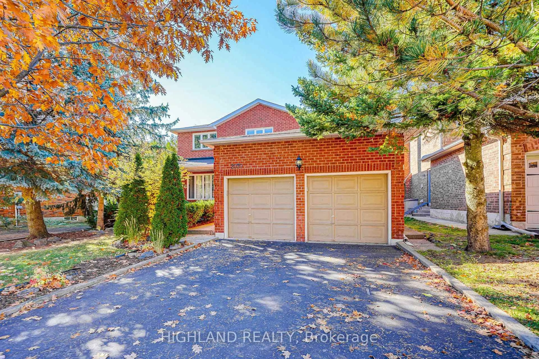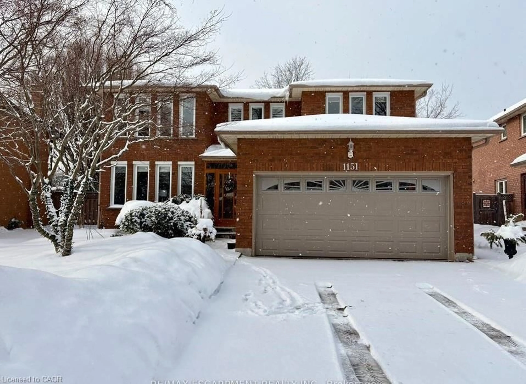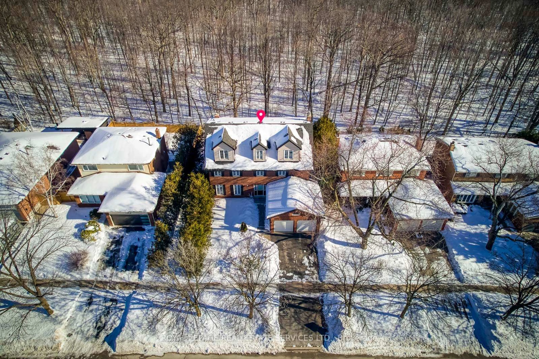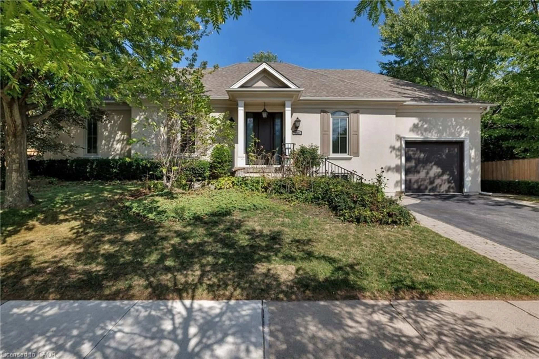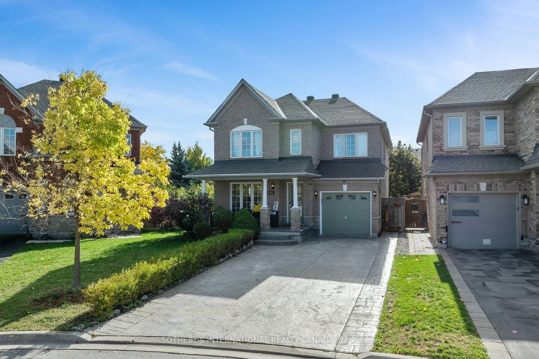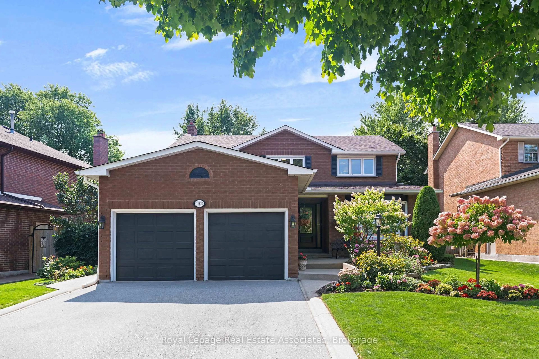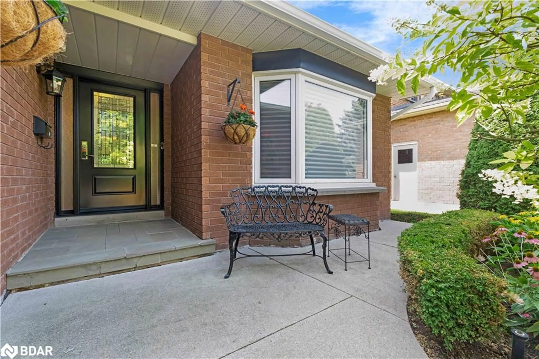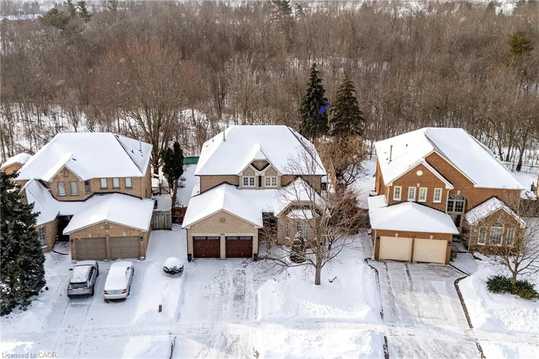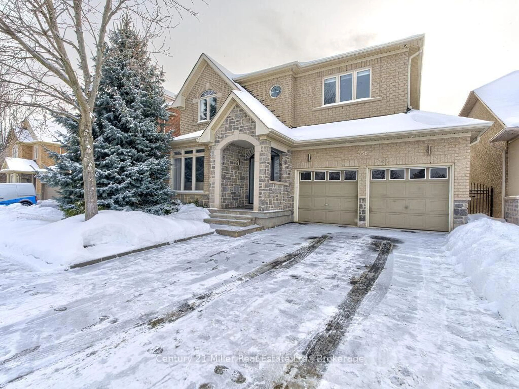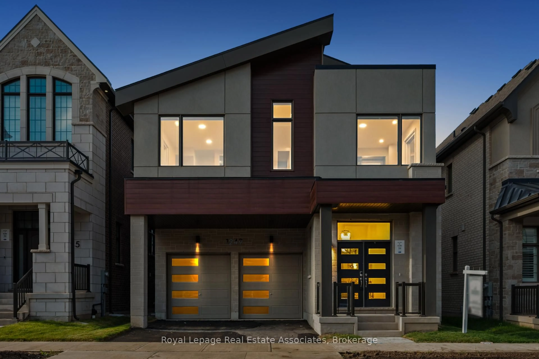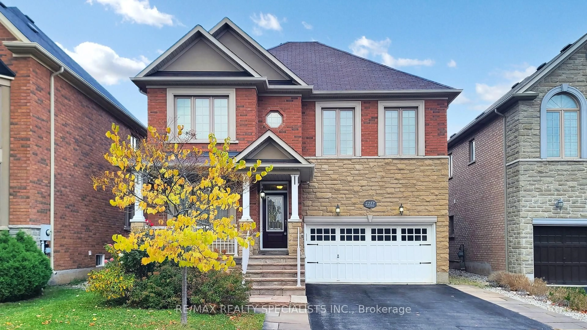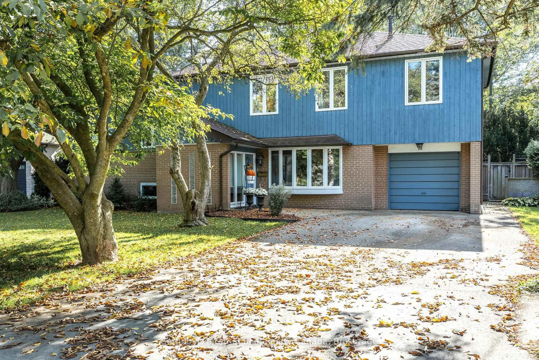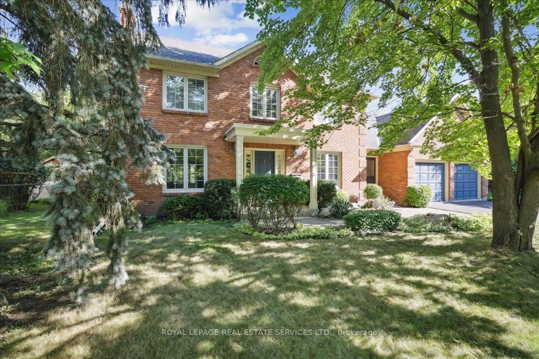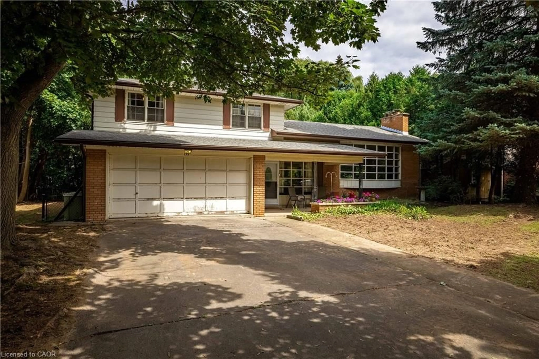Welcome to this impressive 3,300 sq. ft. family home nestled on a premium ravine lot in sought-after Glen Abbey! Offering incredible space and flexibility, this residence is perfect for growing families. As you approach, you'll notice the beautiful stone porch and walkway framed by professional landscaping that enhances the home's elegant curb appeal. The inviting and carpet-free main floor features an open-concept living room and a separate dining room for formal gatherings. The fully updated kitchen showcases granite countertops, a stylish backsplash, stainless steel appliances, and a breakfast area open to the family room with a cozy fireplace perfect for relaxing while overlooking lush ravine views. Upstairs, you'll find a versatile den ideal as a home office, second family room, or teen gaming space. The extra- large primary suite is a true retreat, complete with a walk-in closet and a luxurious 5-piece ensuite featuring a separate soaker tub and custom glass shower. Three additional spacious bedrooms and a 4-piece bath complete the second level, providing ample room for everyone. The finished lower level extends the living space with a massive recreation room perfect for movie nights, fitness, or play, along with a 5th bedroom and 3-piece bath for guests or extended family. Step outside to your private backyard oasis backing onto a serene ravine, featuring a stunning stone patio and a gorgeous composite deck offering multiple seating areas to relax or entertain while surrounded by nature. Located in one of Oakville's most desirable family-friendly communities, close to top-rated schools, parks, trails, and all amenities. This is the home you've been waiting for, don't miss it!
Inclusions: fridge, Gas stove, d/w, washer, dryer, all electric light fixtures, all window coverings, freezer, central vac, gazebo, furniture under gazebo, big umbrella, ceramic wine rack, alarm system (buyer to assume contract), driveway camera/ring doorbell, front and back planters (5),Water softener as is.
