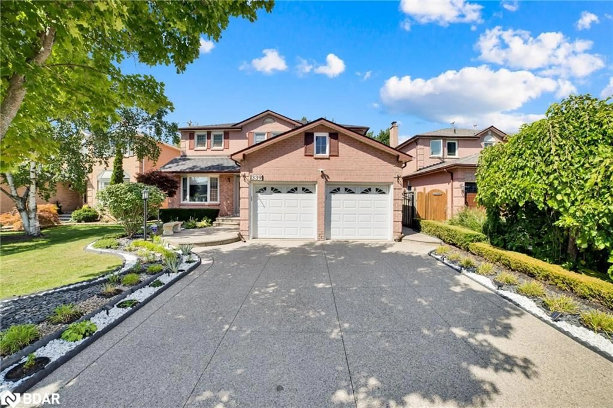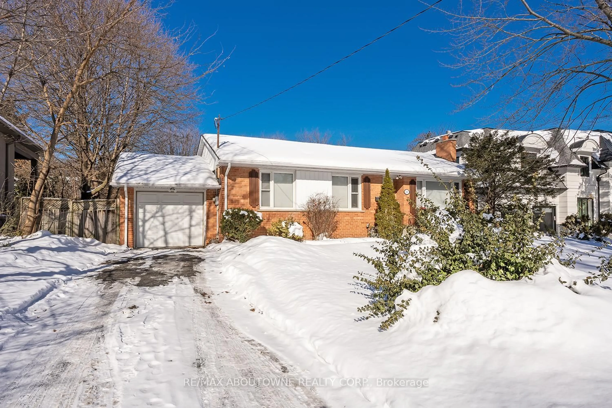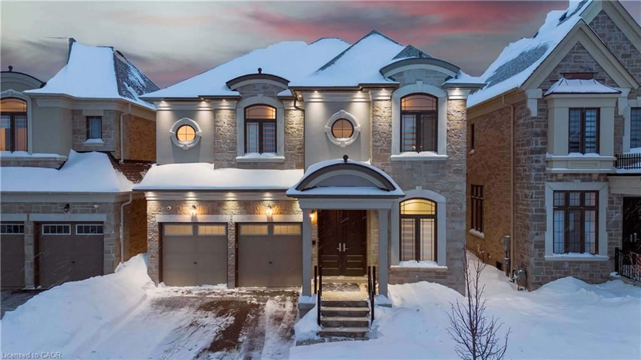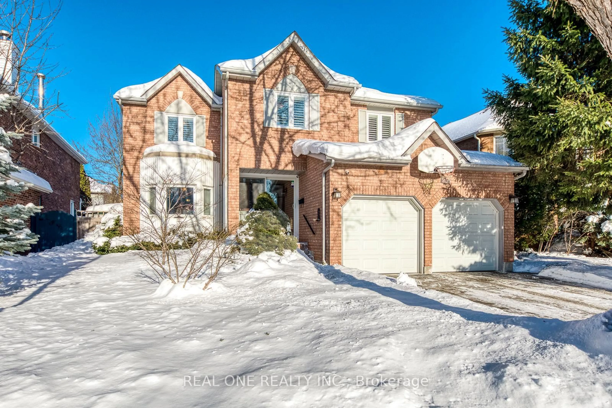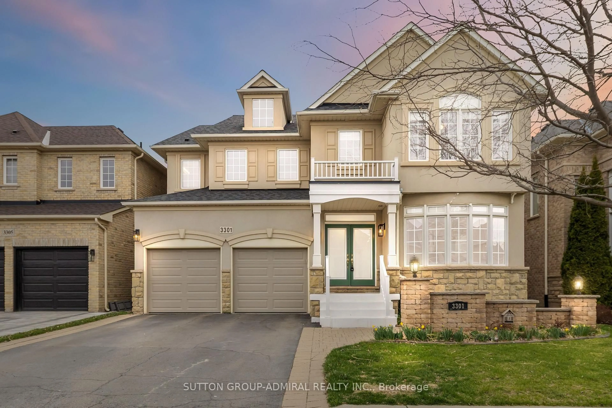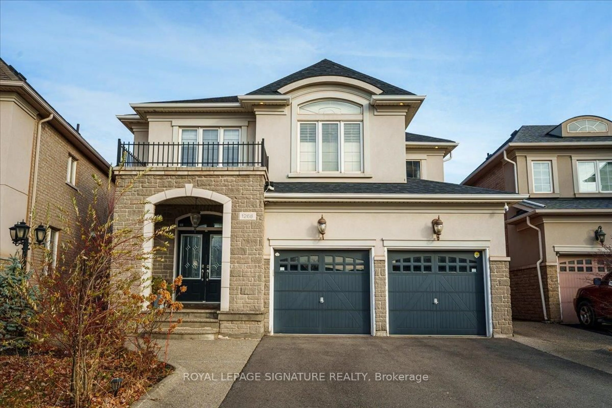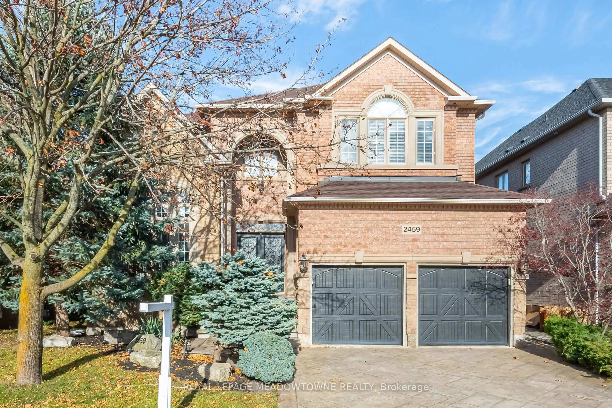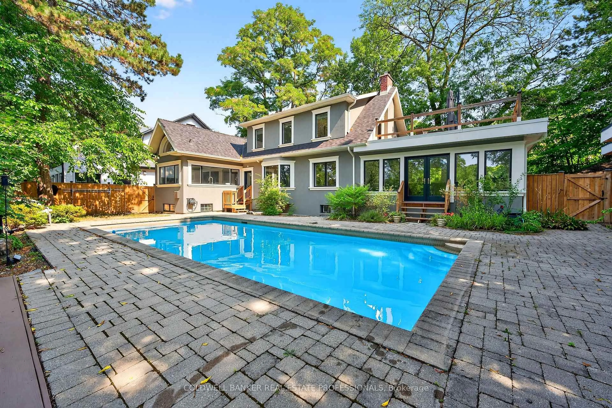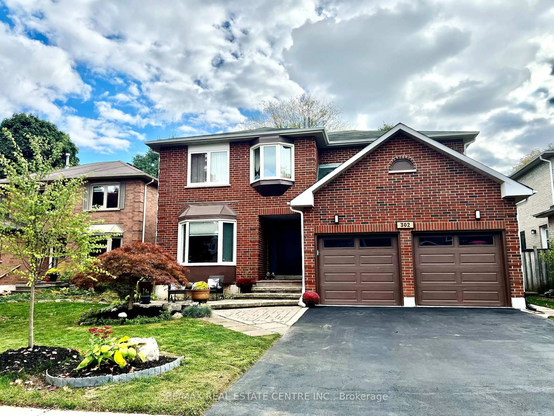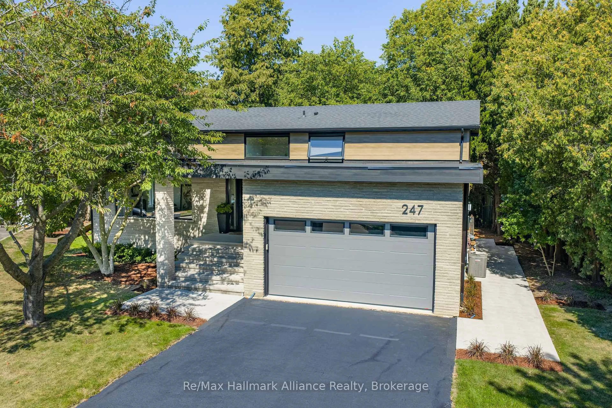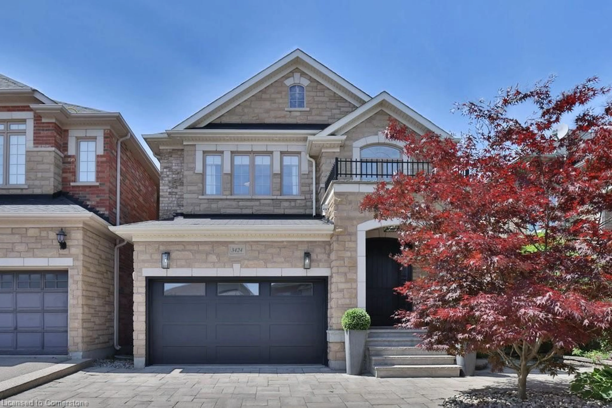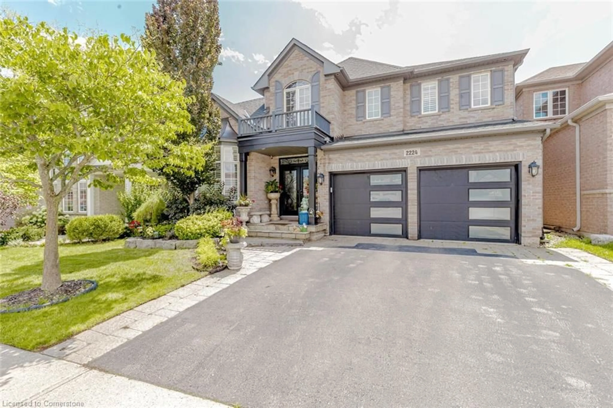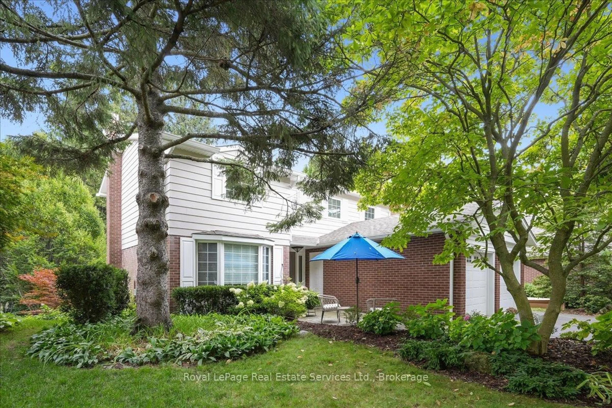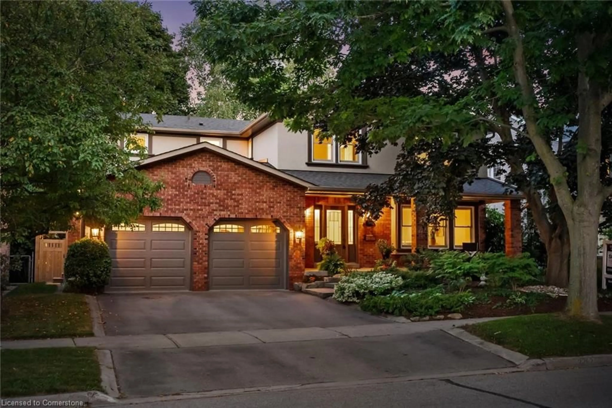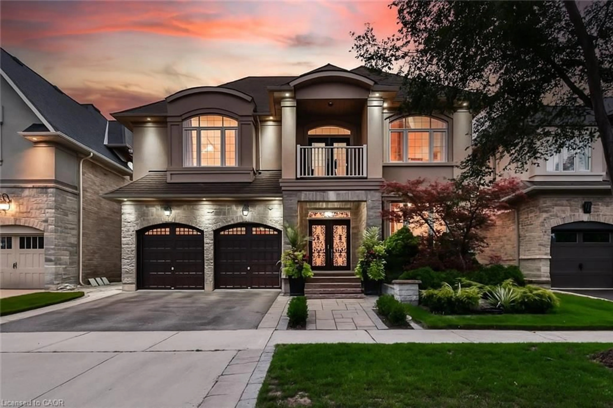Welcome to this beautifully maintained detached home that backs onto Munn's Creek Trail and is nestled in the highly sought-after River Oaks community. Offering over 3,000 square feet of well-designed living space, plus an additional 1,323 square feet in the fully finished basement, this home delivers exceptional space, comfort & versatility. The main level features a bright and functional layout with a spacious home office, formal living & dining areas, a cozy family room & a large eat-in kitchen. Main floor laundry adds convenience to everyday living. Upstairs, you'll find 5 generously sized bedrooms & 3 full bathrooms, including a luxurious primary suite with a private ensuite. The fully finished basement is perfect for multi-generational living or rental income, featuring its own separate entrance through the garage, a walk-out to the patio and a full kitchen, living room, bedroom & bathroom. Enjoy the serene natural setting with this home backing onto Munn's Creek Trail, offering unmatched privacy and scenic views surrounded by mature trees and green space a nature lovers dream! Additional features include a double car garage, main floor office space & a quiet, family-friendly street in one of Oakville's most desirable neighbourhoods. Don't miss the opportunity to make this exceptional property your forever home!
Inclusions: Fridge, Stove, Dishwasher, Washer, Dryer, All Electric Light Fixtures & Window Coverings. Basement Kitchen: Fridge, Stove, Dishwasher. Garage Door Opener. Shed.
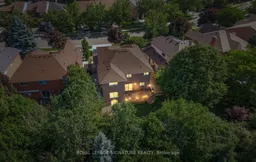 50
50

