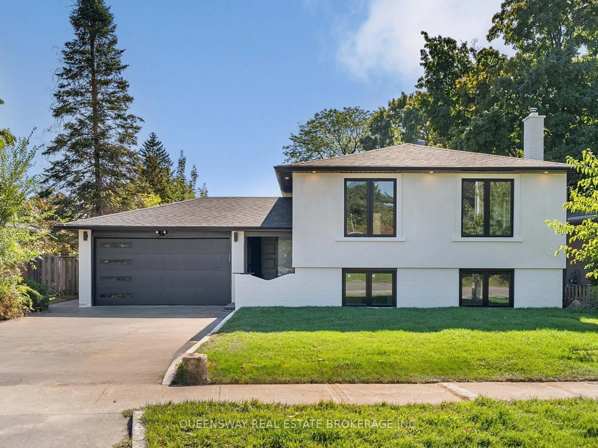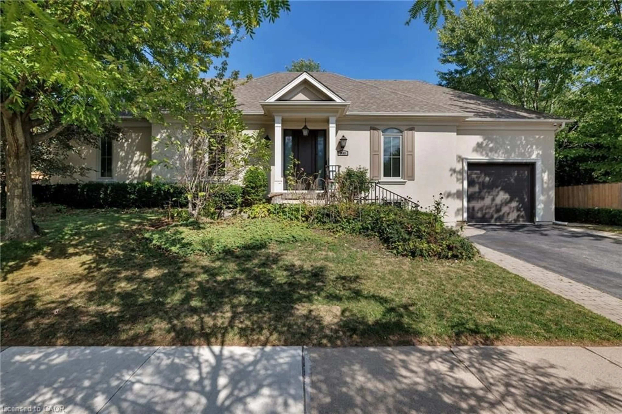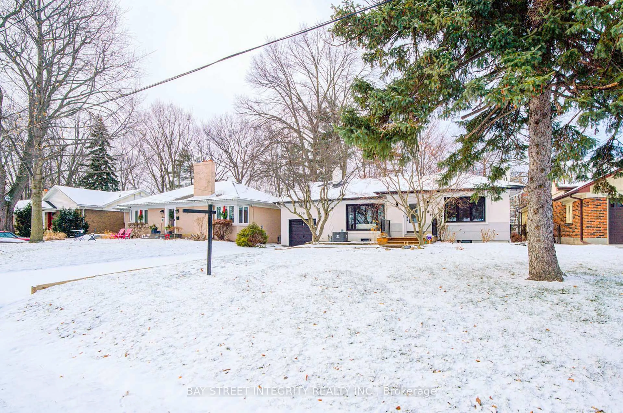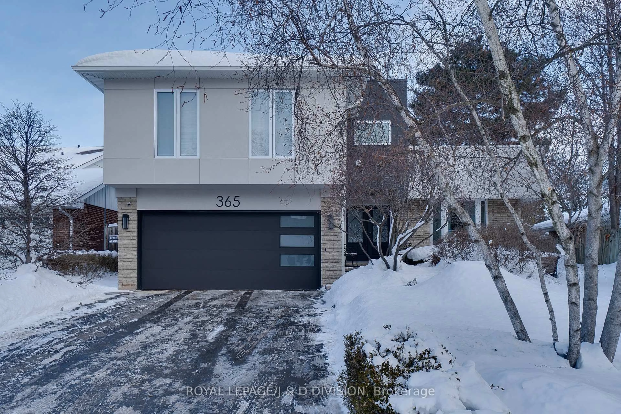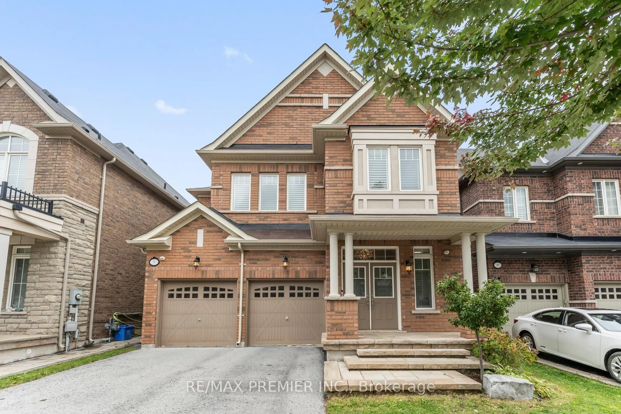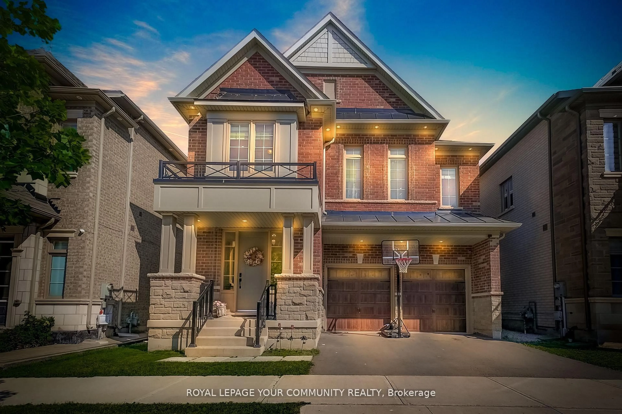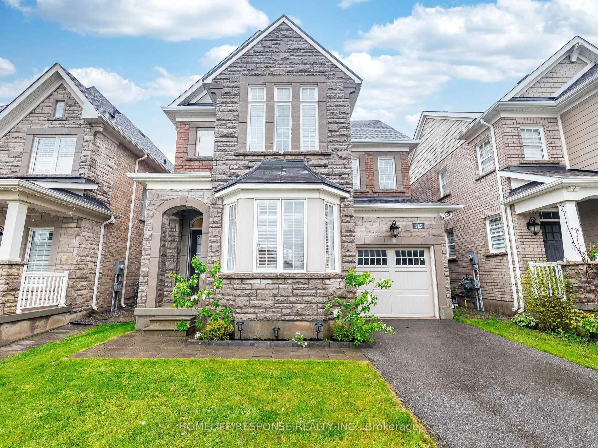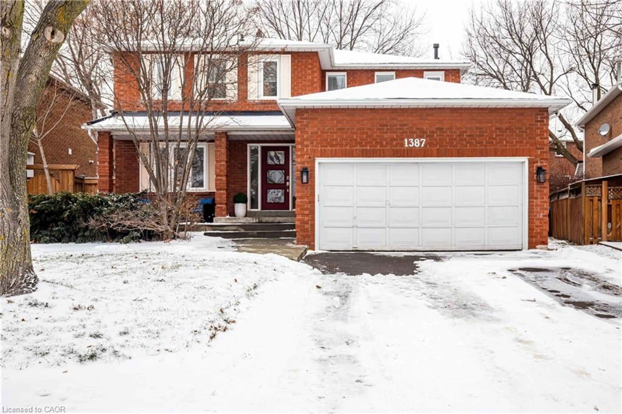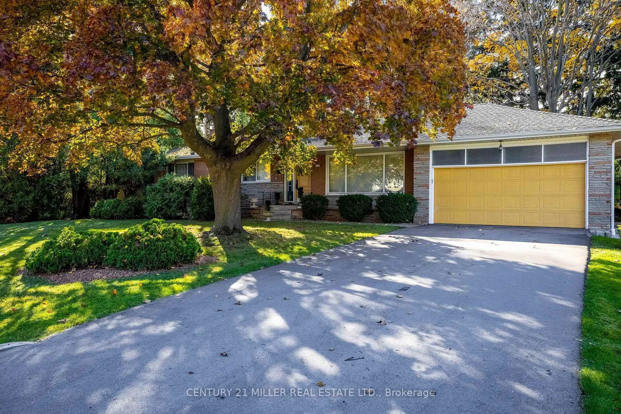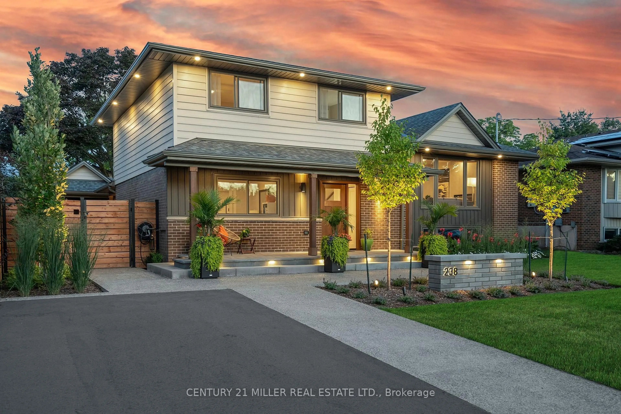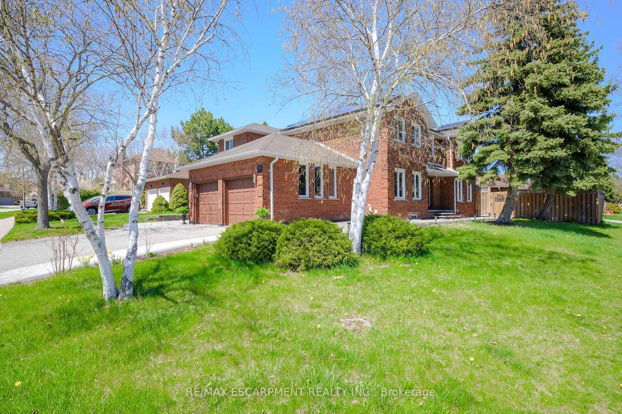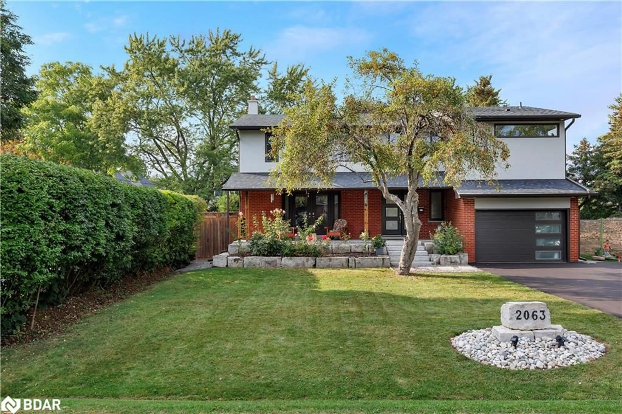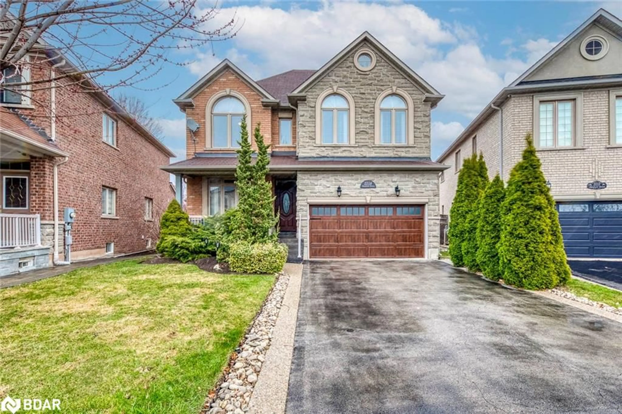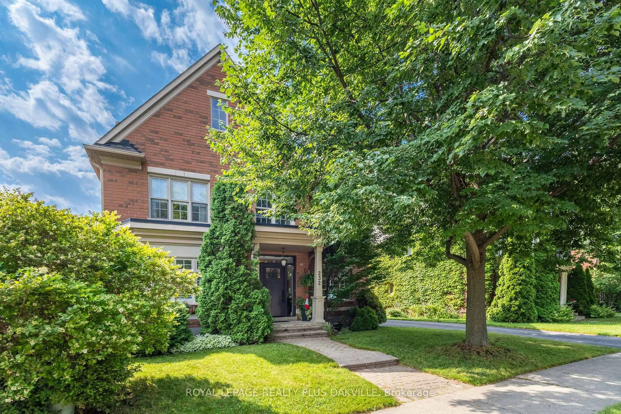Welcome to 215 Weldon Avenue, a beautifully maintained home in one of Oakville's most desirable neighbourhoods. This family residence offers a perfect balance of elegance and comfort, located near Appleby College and other top rated schools. Set on a 53X100 lot, the year round private fenced backyard makes it ideal for both children and guests alike. The main floor features a bright kitchen with rear facing windows that flood the space with natural light. A separate living room, dining room and family room create versatile space for both everyday living and entertaining. A powder room and laundry room are conveniently located on this level. Upstairs the primary bedroom features a 5-piece ensuite and closet. Three additional spacious bedrooms and a 3-piece family bathroom serve this level. The fully finished open concept lower level has a large walk-out stepping out to a beautifully designed patio and landscaped ultra-private backyard. Truly a tree-lined oasis. Additionally, the home has a two-car garage plus ample driveway parking. This is a must see property.
Inclusions: All window coverings, all electric light fixtures (except dining room chandelier), hot water tank, all appliances (except basement freezer), primary ensuite bathroom TV, all TV brackets throughout the home. Hot tub and all equipment.
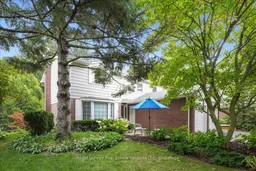 27
27

