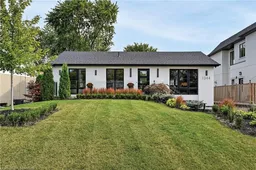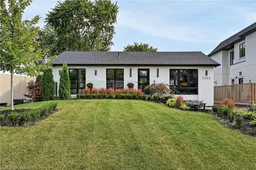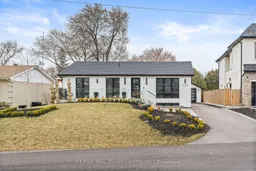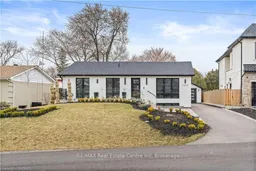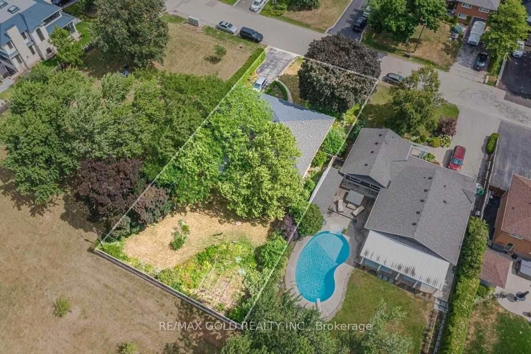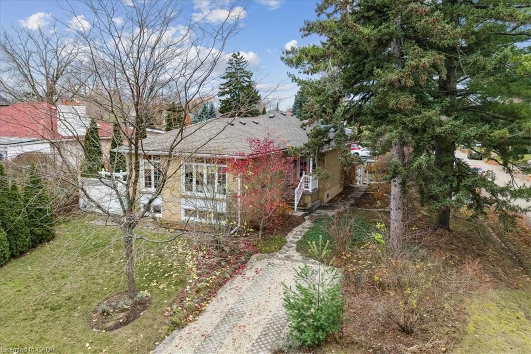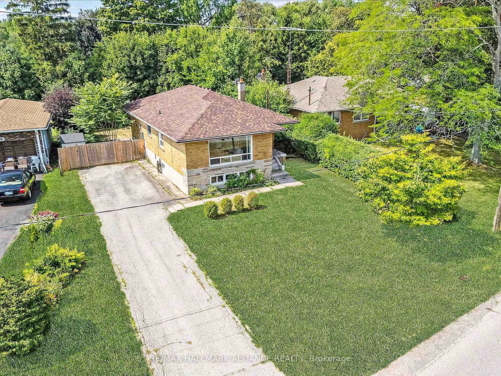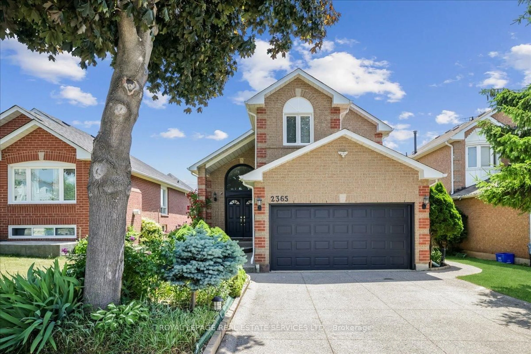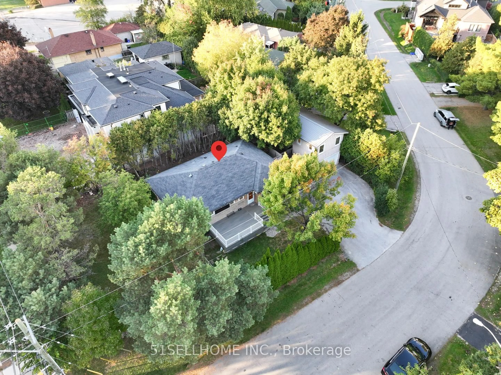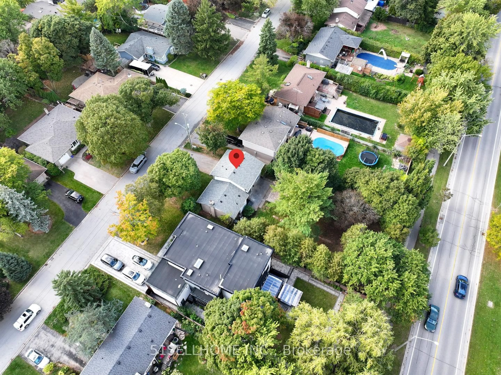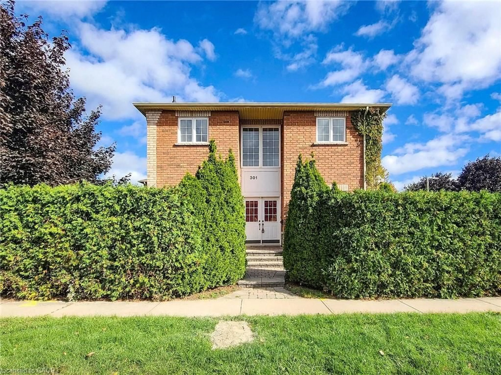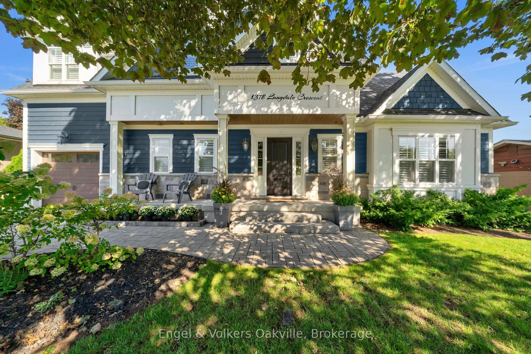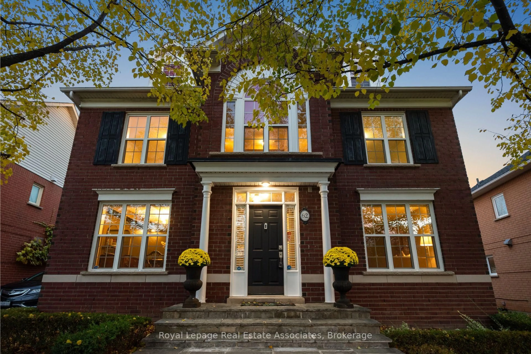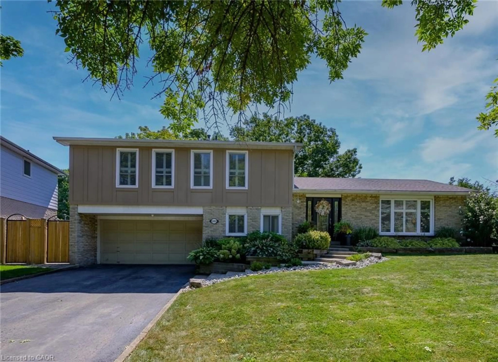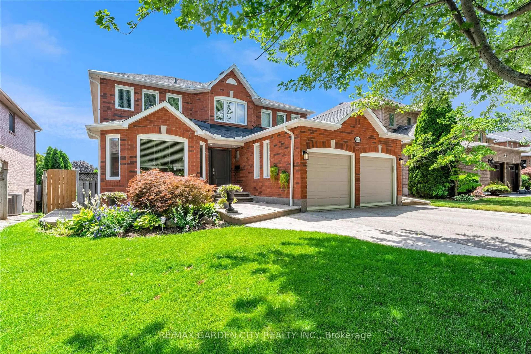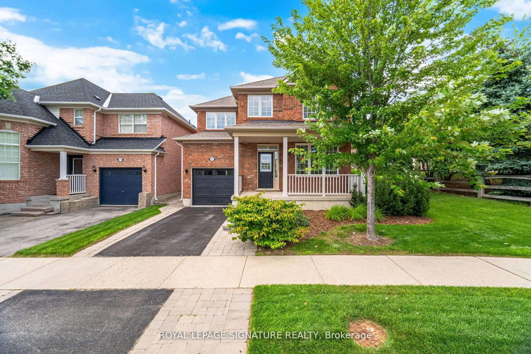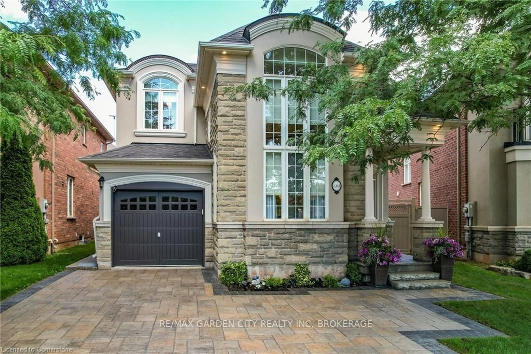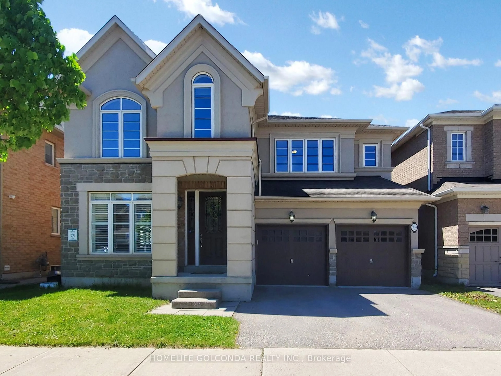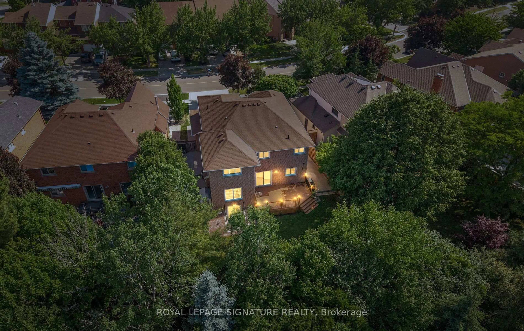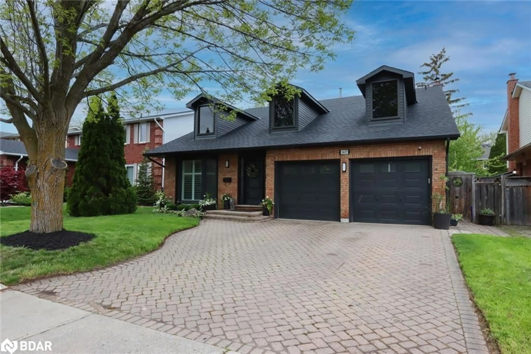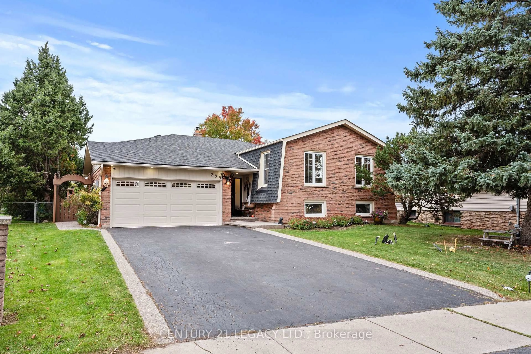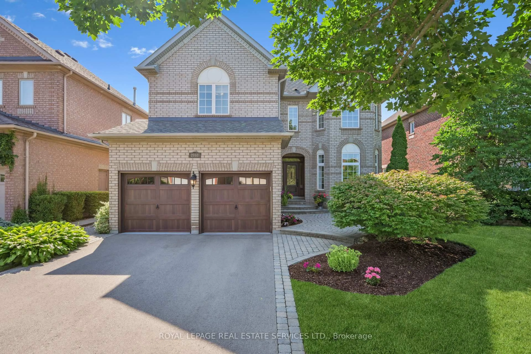Simply outstanding. This fantastic bungalow was completely renovated top to top to bottom, inside and out in 2021. Featuring 2174 sq ft of total living space, the quality and attention to detail is clearly evident. Step inside to a wonderful open concept main living area with cathedral ceilings. This outstanding home features engineered hardwood flooring throughout, LED pot lighs, motorized window coverings, and heated flooring in all tile areas. The custom kitchen features a wood grain exterior finish, panel front appliances, soft close drawers, breakfast area and a large island with waterfall quartz countertop and seating for 3. A large primary bedroom featuring large windows that drop to the floor, custom built in closet organization, a walk out to the rear deck and private ensuite. The primary ensuite showcases a custom double wide vanity with his and her sinks and a seamless glass walk in shower. A second bedroom and 2-piece powder room are also located on the main level. The lower level features a generous recreation room with a linear electric fireplace, custom built in cabinetry and unique display wall. A third bedroom with ensuite access, additional storage, laundry room and walk up are also located on the lower level. The professional landscaped exterior presents the ultimate in maintenance free living. From a PVC deck, large interlock stone patio, artificial turf, natural gas fire pit and a pavilion offering covered seating area countless hours of enjoyment are yours to be had. Exterior upgrades continue with new asphalt driveway, interlock stone walk walkways, large concrete front porch, new garden beds, as well as a full landscape lighting package. A heated detached garage provides a great space for the car enthusiast or additional needed workspace. Every detail of this home has been thoroughly thought through. No stone has been left unturned. Simple move in and enjoy.
Inclusions: Dishwasher, Dryer, Freezer, Gas Oven/Range, Hot Water Tank Owned, Range Hood, Refrigerator, Washer, Window Coverings, Wine Cooler
