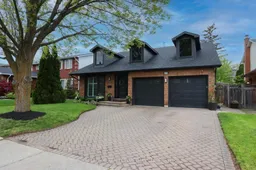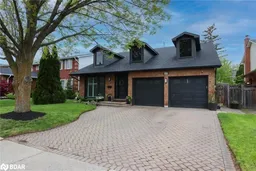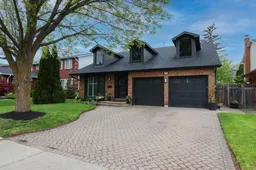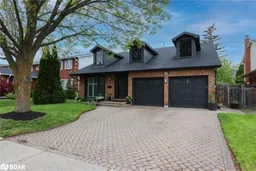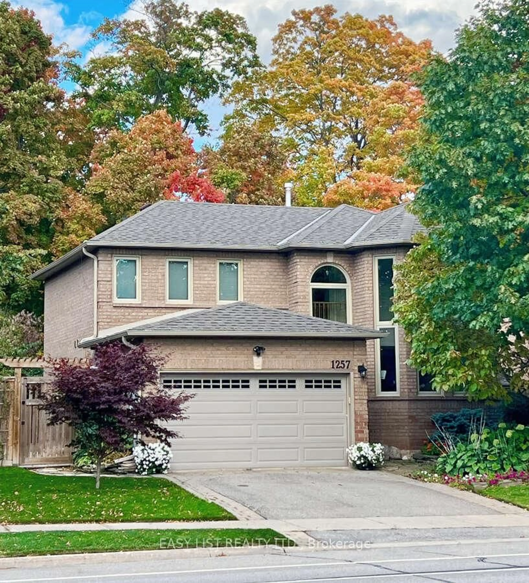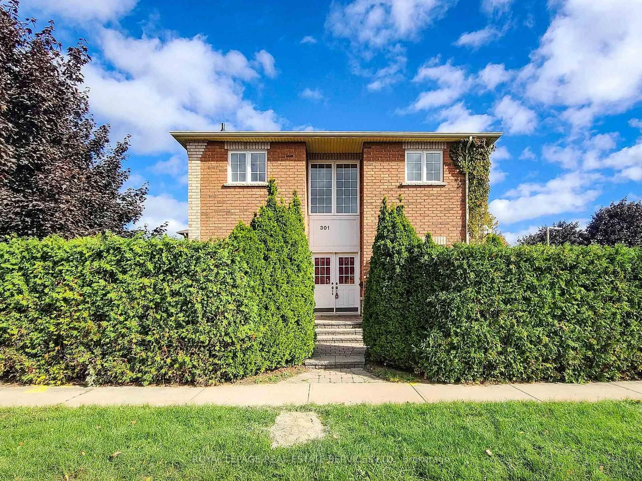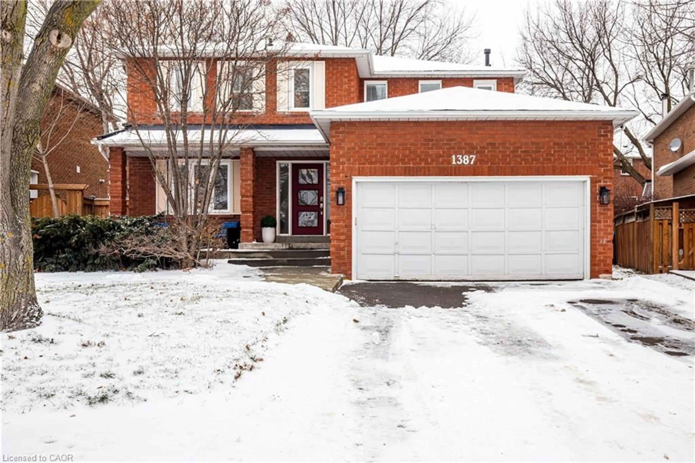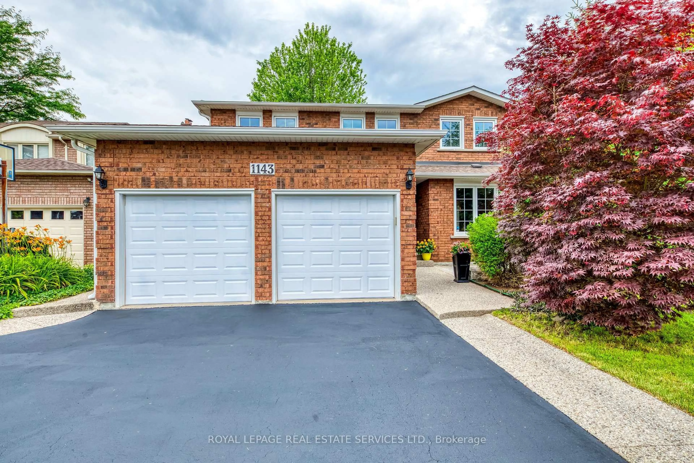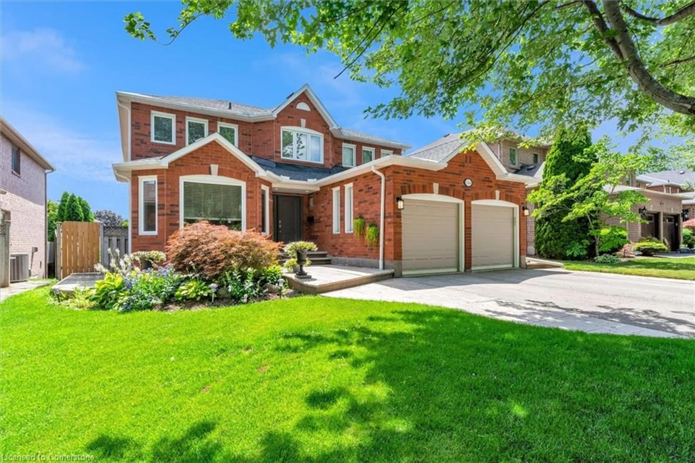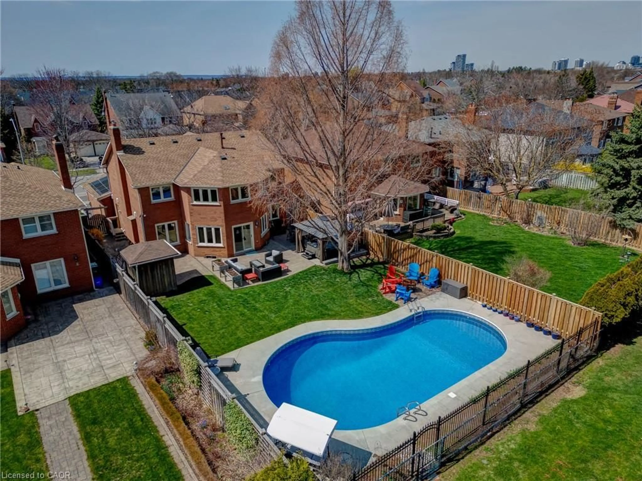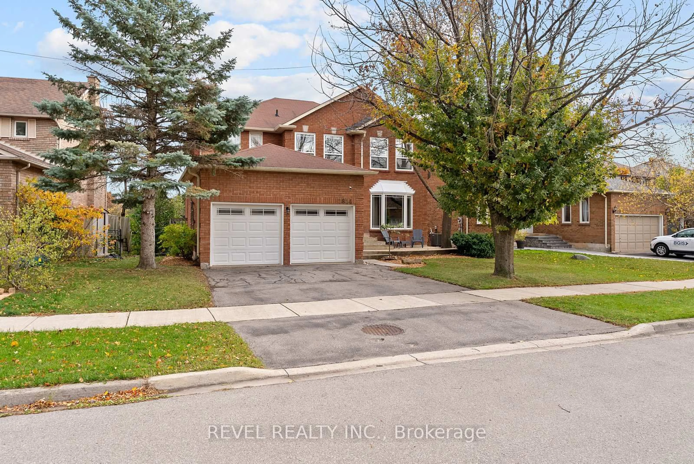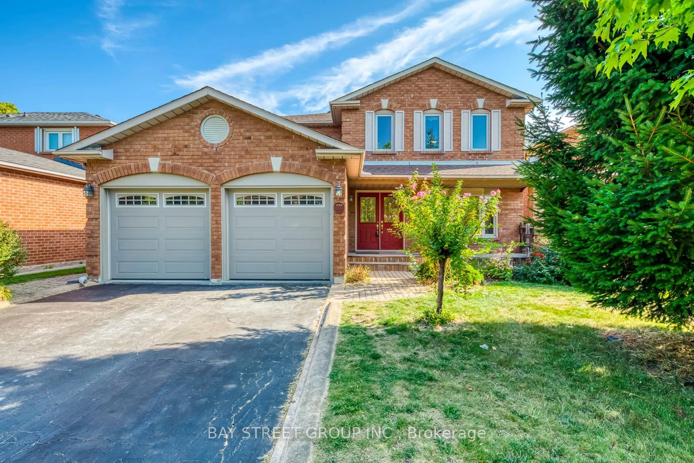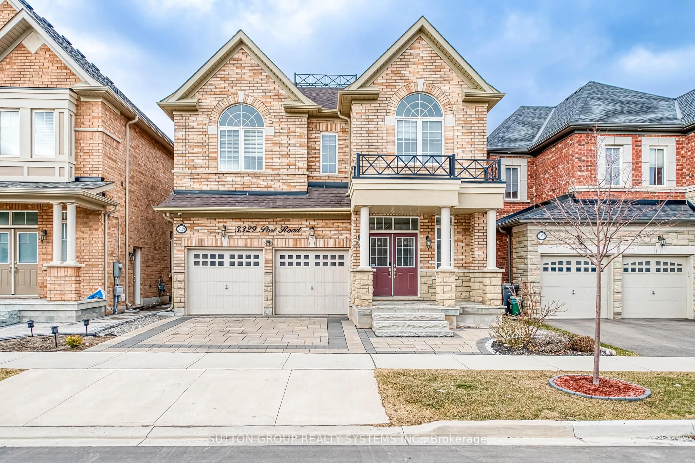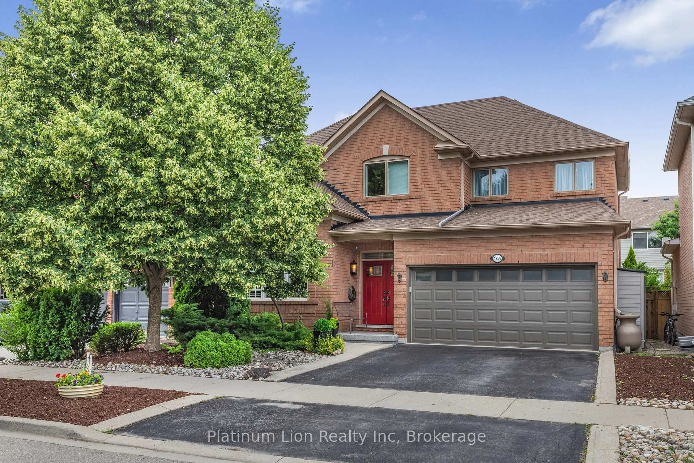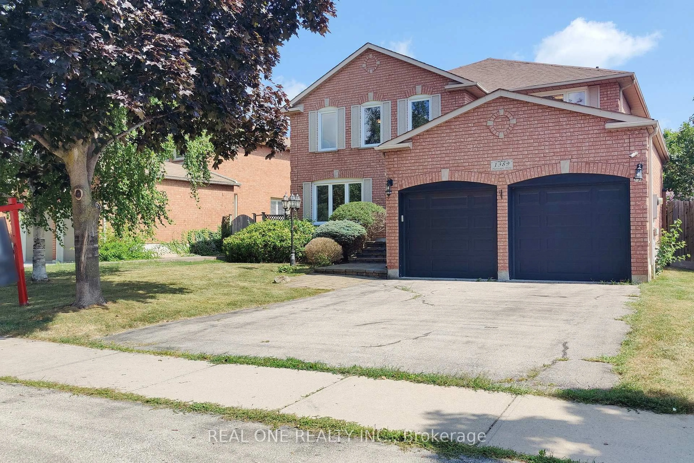Stunning updated home in the heart of Glen Abbey! Features newer white kitchen with modern finishes (2024), new flooring (2024), and a newer roof (2023). Spacious layout with 3+1 bedrooms, ideal for families or working professionals. Enjoy an amazing backyard oasis with a saltwater in-ground pool, 3-hole putting green, and plenty of space for entertaining. Finished lower level offers additional bedroom or office space and a spacious rec room. Walking distance to the Monastery Bakery and shops. Additional highlights: Double car garage, Close to top-rated schools, Steps to Glen Abbey Golf Course & scenic trails, Family-friendly neighborhood, Newer Lennox furnace (2022), Updated electrical panel with EV charger in garage, Pool liner (Branders 2022), Windows and sliding door still under warranty, Spray foam insulation and sound proofing in basement, Custom walk in closet off primary, 3 hole putting green (2020), Wireless surveillance cameras and doorbell, New flood lights in front yard. Move-in ready and perfectly located!
Inclusions: Fridge, stove, built-In microwave, dishwasher, washer & dryer, wine cooler, garage door opener, pool equipment, All window coverings, all elfs, flags for putting green, wireless surveillance cameras and doorbell.
