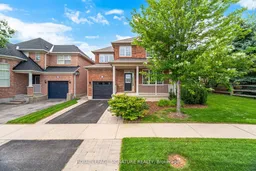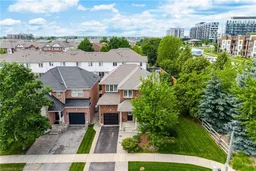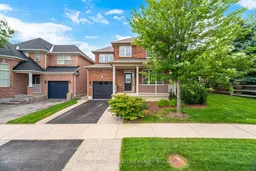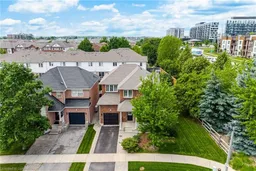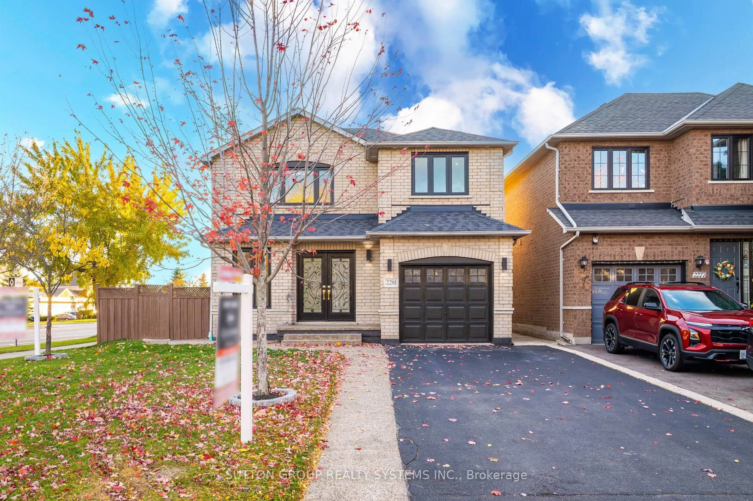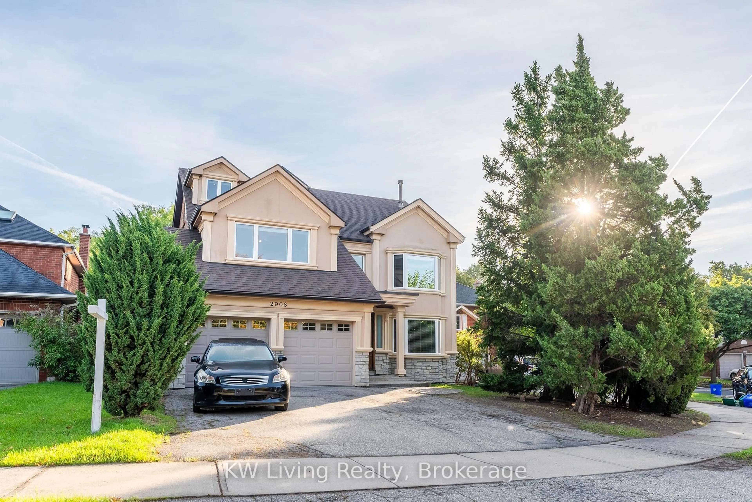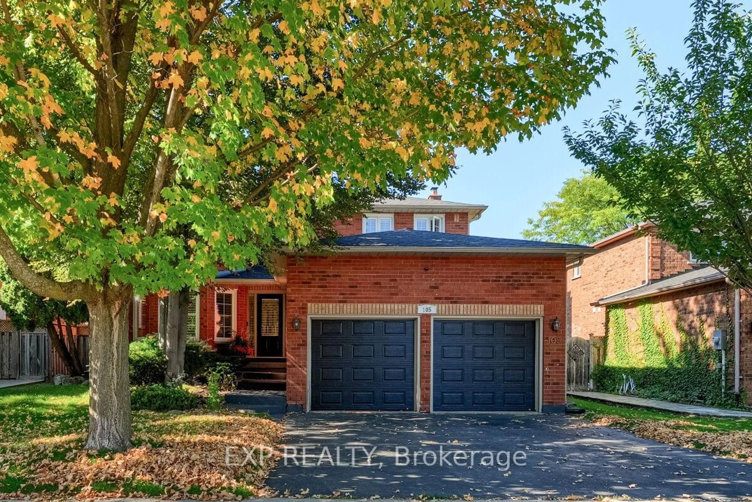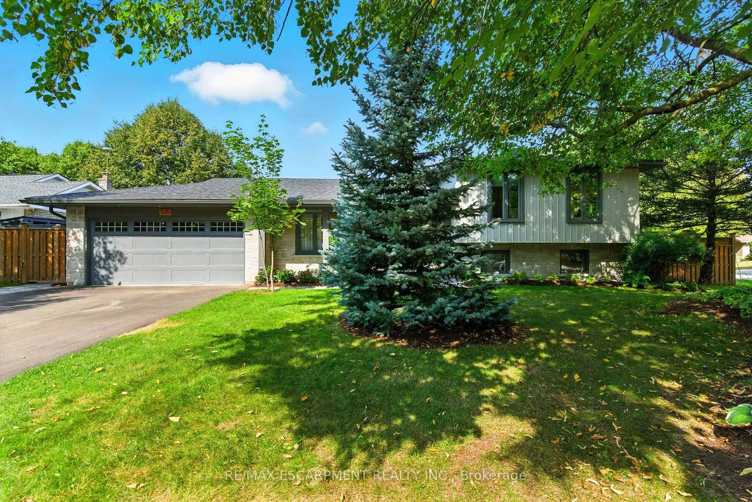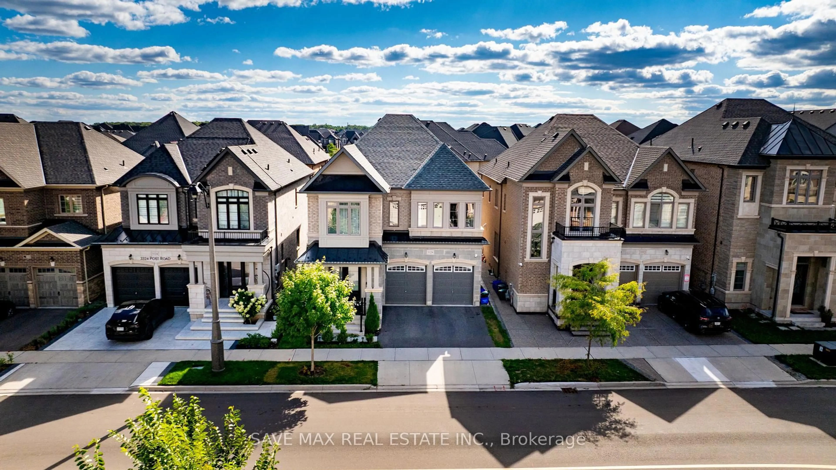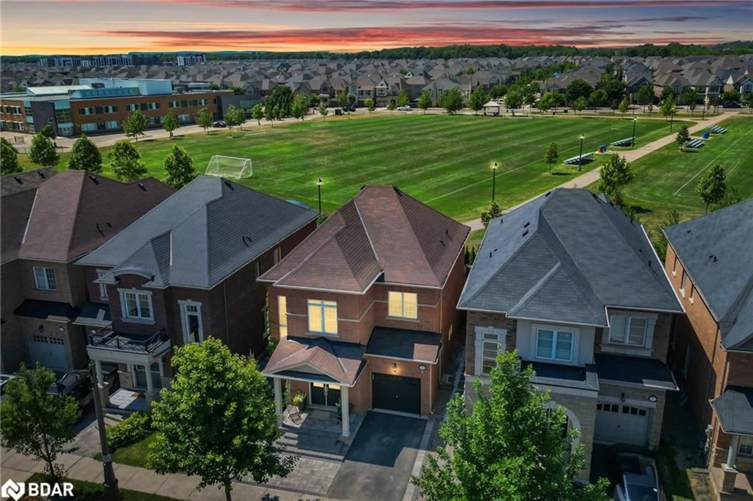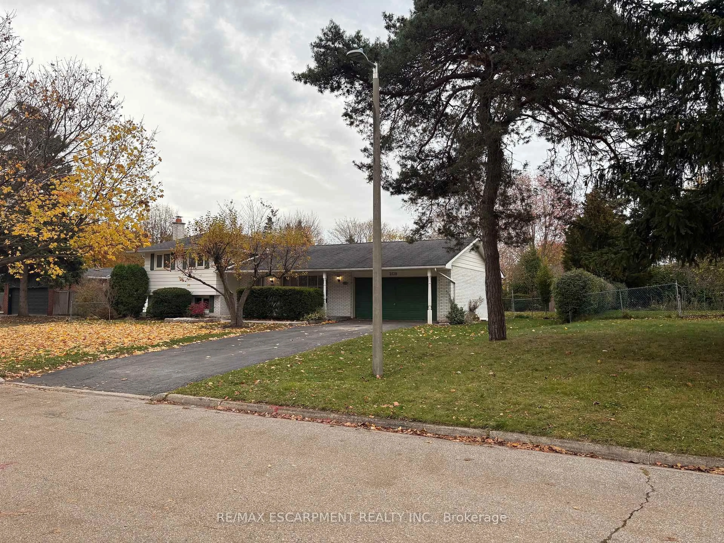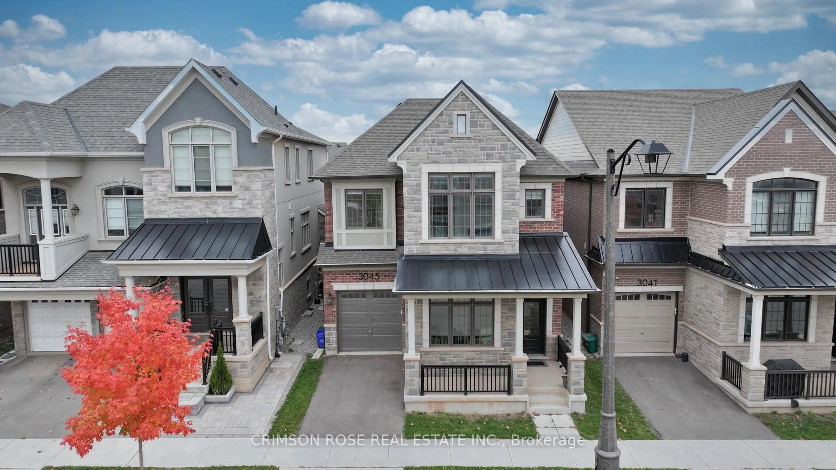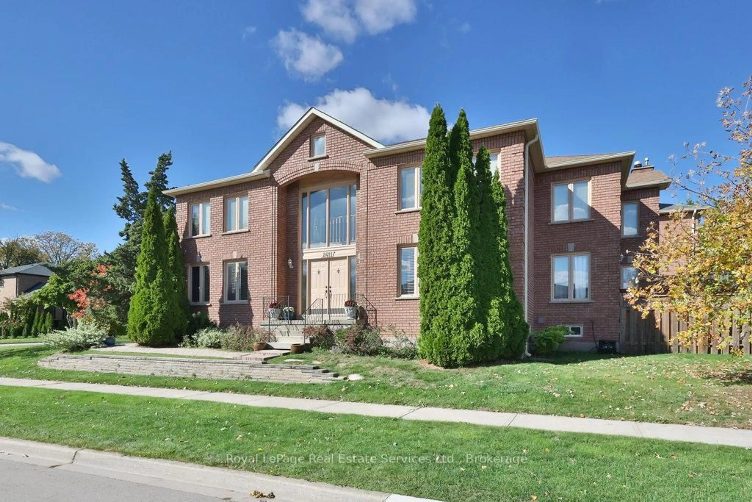Immaculately stunning 1890 sf detached home on a huge 56.17 ft lot. Located in Palermo Village, bordering Bronte Creek. Fabulous inground pool adorned by stone patio and walkway path. Solid walnut wood flooring, 9 ft ceilings on the main floor. Huge gourmet kitchen with maple cabinetry and stainless steel appliances (fridge, stove, built-in dishwasher, microwave).Grand primary bedroom boasts a full ensuite with separate shower and oval soaker tub. Two large children's bedrooms serviced by a 2nd full bathroom on the upper floor. Working from home? No problem we have your in-home office for your convenience. Extra living space in the finished basement area includes a recreation room overlooking a wet bar, a second family room or fourth bedroom, and a 3-piece bathroom. Located close to top ranking schools, (walking distance to French Immersion) parks, trails, shopping, and major highways QEW, 407, 403. Summary: This house has all that you are looking for. Don't wait. "Let's make a bond."
Inclusions: Existing light fixtures (ELFs), window coverings, stainless steel fridge, stove, dishwasher, and microwave. clothes washer & dryer. Walnut hardwood flooring throughout. Saltwater inground pool with a new pool heater (2 years old). Pot lighting and wet bar.
