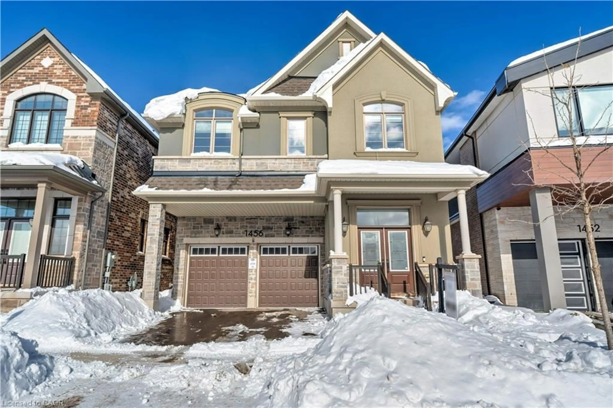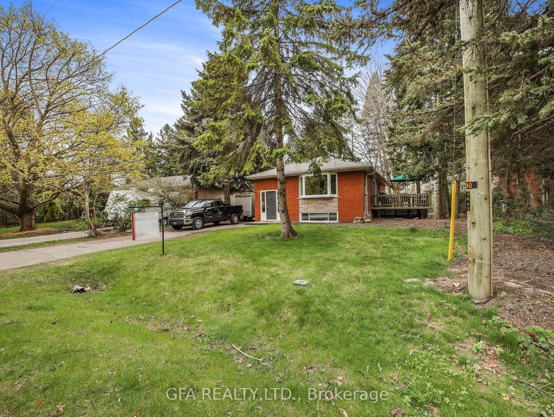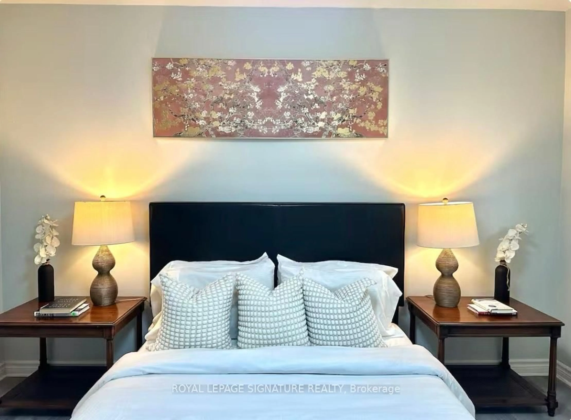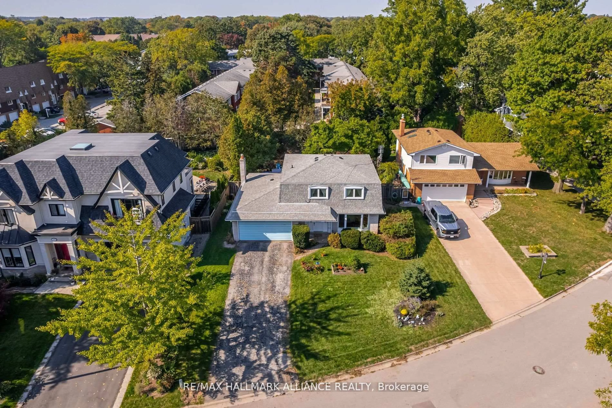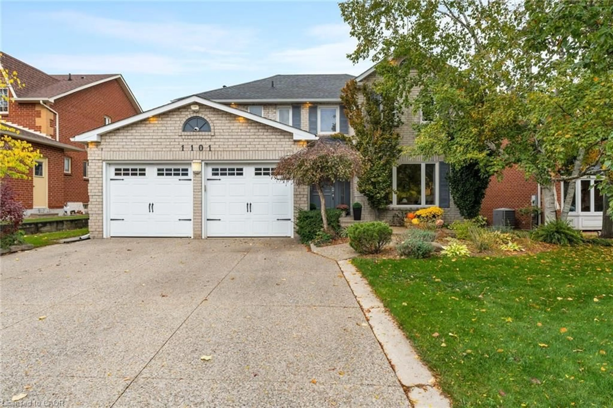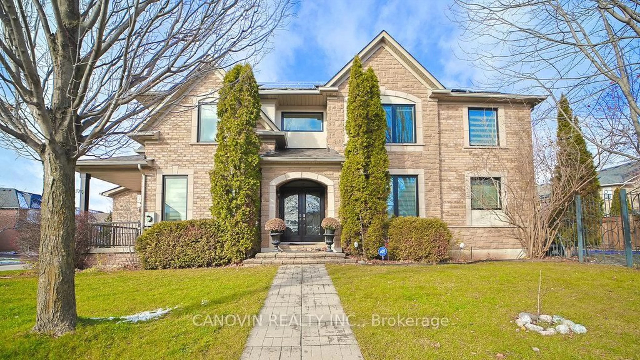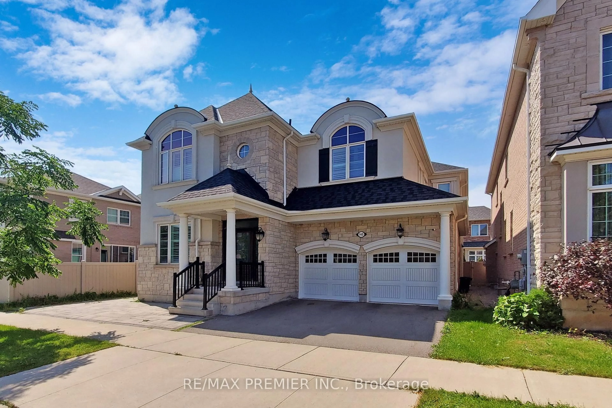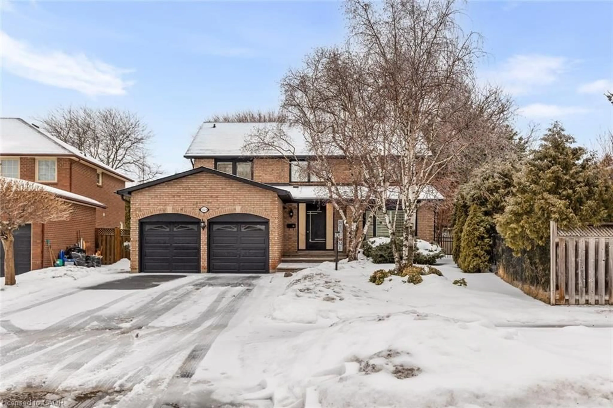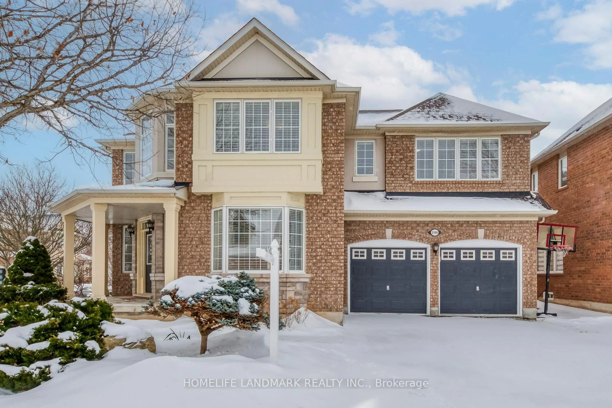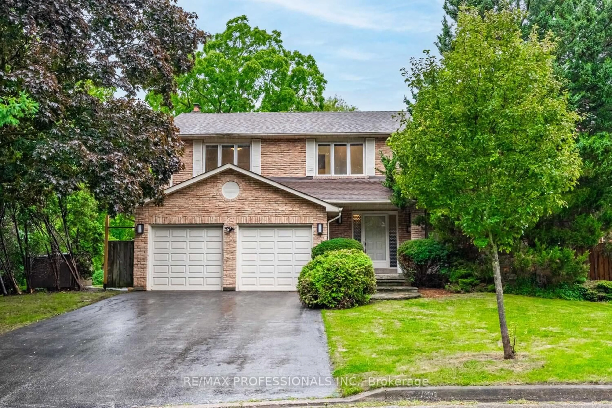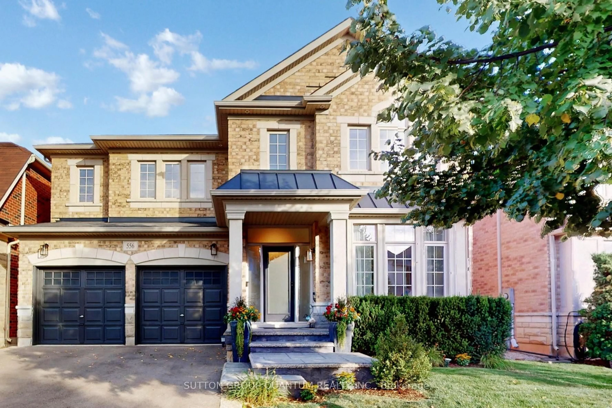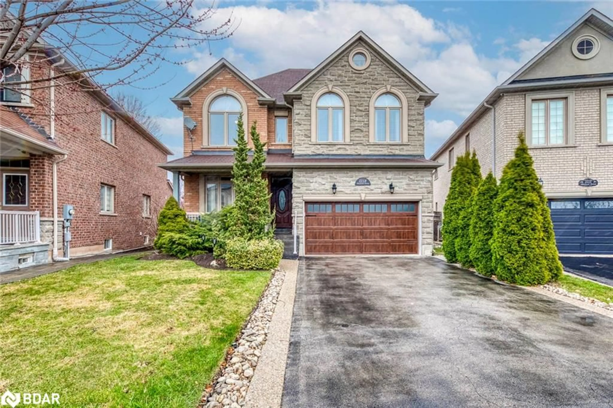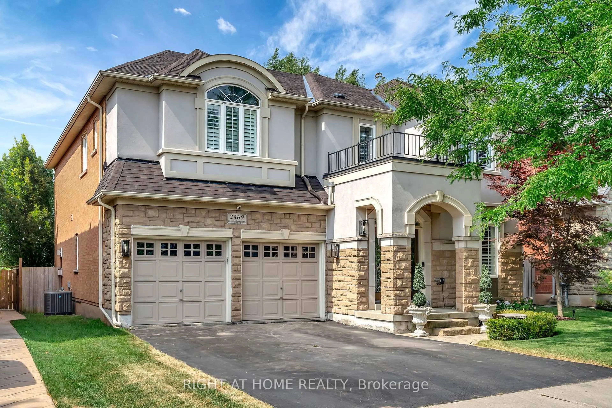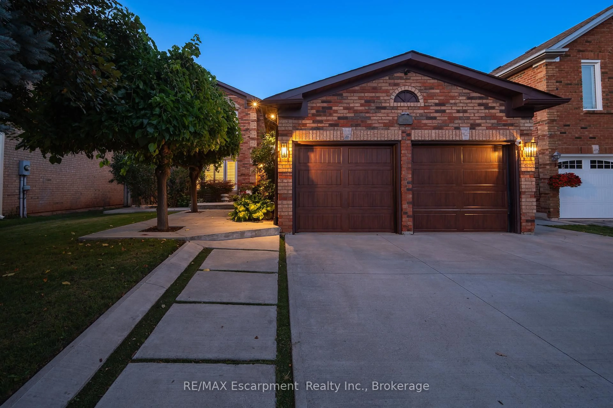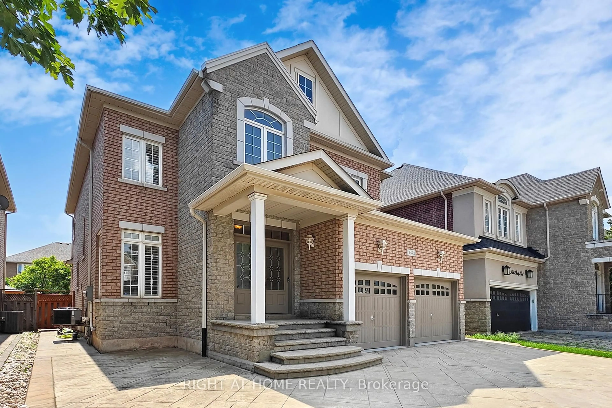**MUST SEE** One of the Largest House in the Neighbourhood! Rarely Offered Detached 2-storeyHome in Prestigious Clearview Oakville! Offering over 3,500 sq.ft. of Renovated Living Space(Above-Grade) that Backs onto Kingsway Park! This Bright and Spacious Home Features 5 Bedrooms, 3.5 Bathrooms plus a Third-Floor Loft Completed with A Recreation Room! Perfect for a Guest suite, Home office, or Entertainment space. Nestled in a highly sought-after neighbourhood surrounded by Top-rated Schools, Parks, Trails, and Shopping, with easy access to QEW, Hwy 403, Hwy 407, and Clarkson GO Station. A truly exceptional opportunity for Families seeking space, location, and long-term value in one of Oakville's most desirable communities. Enjoy upgraded wood flooring throughout, abundant natural light from large windows, and a serene backyard that backs onto Kingsway Park, offering endless potential to create your dream outdoor retreat. Bathrooms were Upgraded! The Unfinished Basement Grants Limitless Potential for Future Customization; whether its a Basement Apartment, a Gym, Theatre, or Additional Living Space to Suit your Family's Needs.
Inclusions: ELFs, Existing Appliances including Dishwasher, Stove, Fridge, Washer, Dryer (All Appliances sold in As-Is condition).
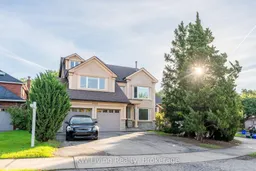 34
34

