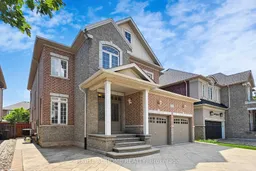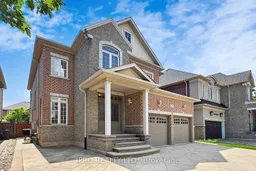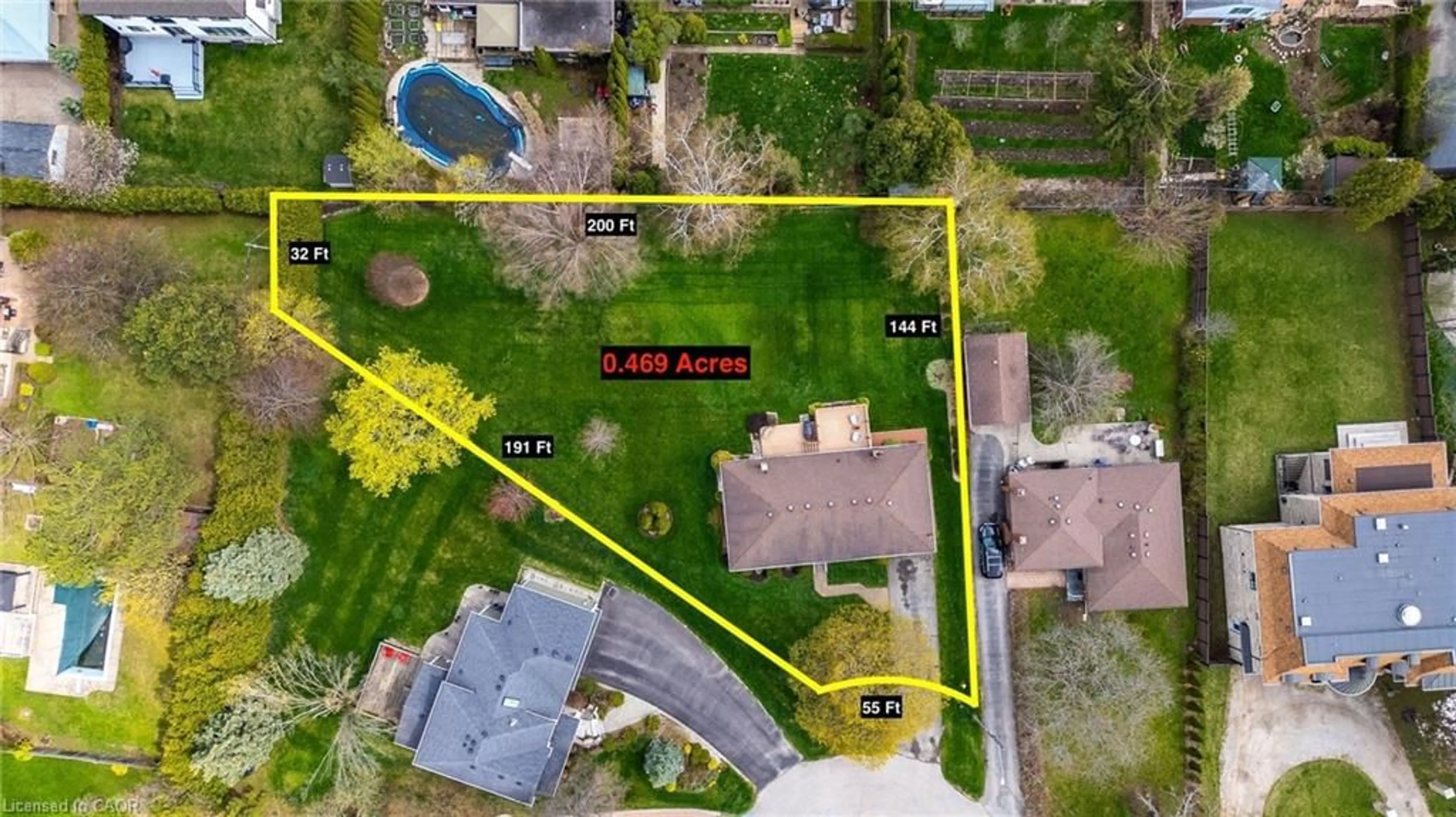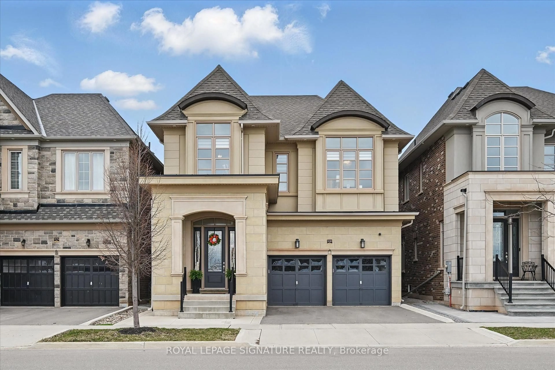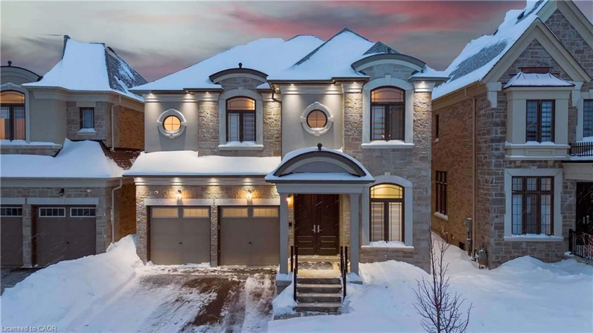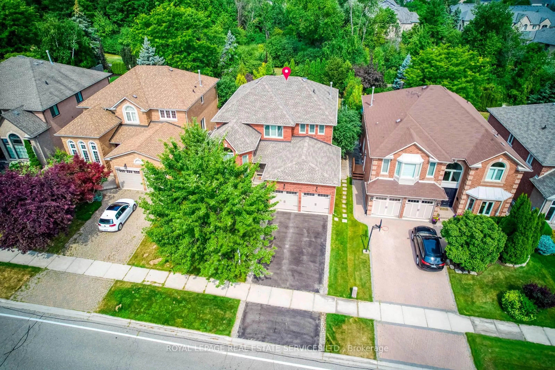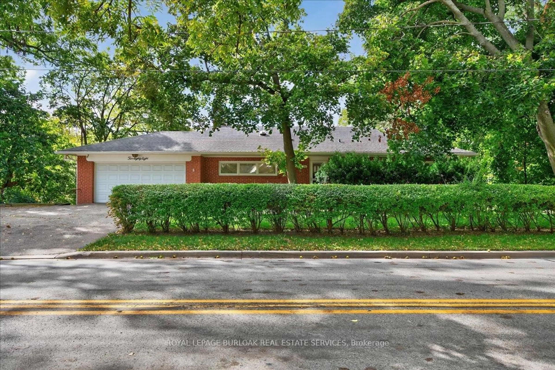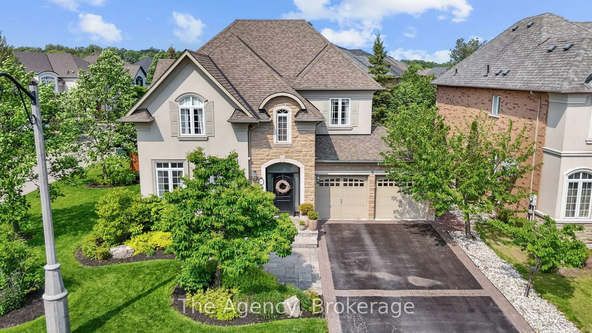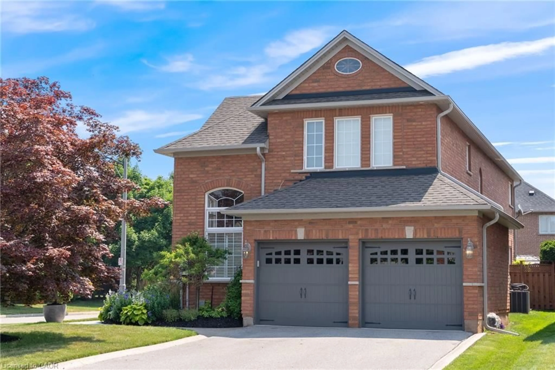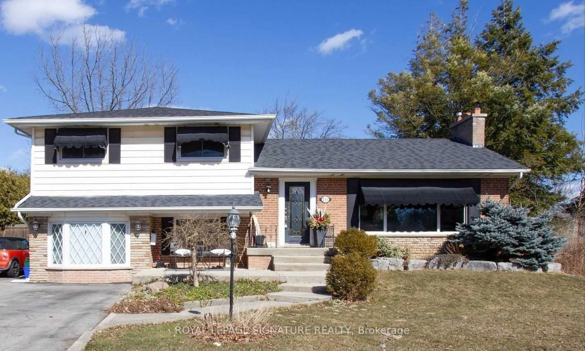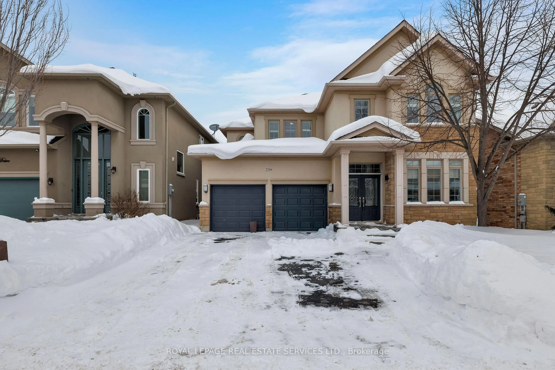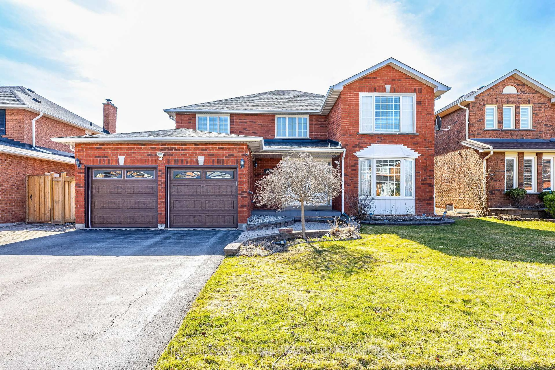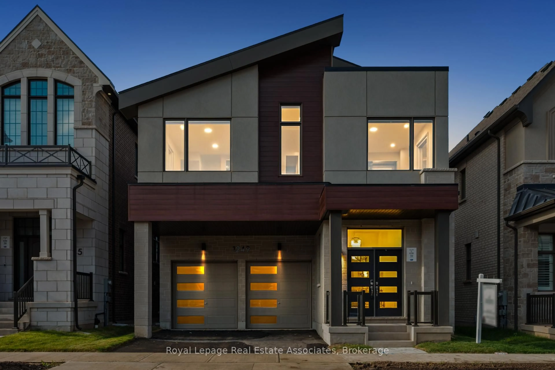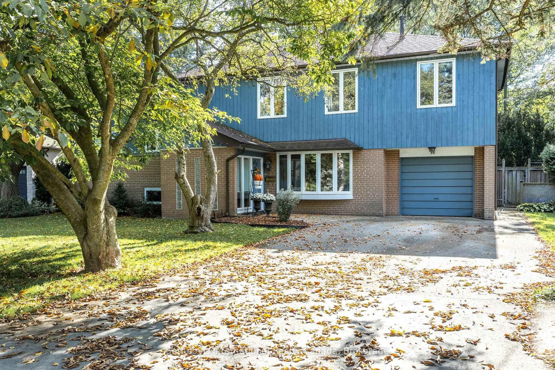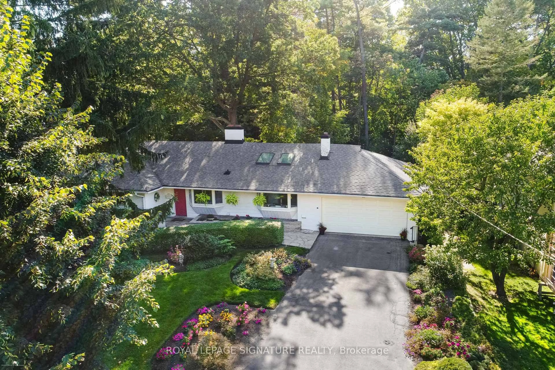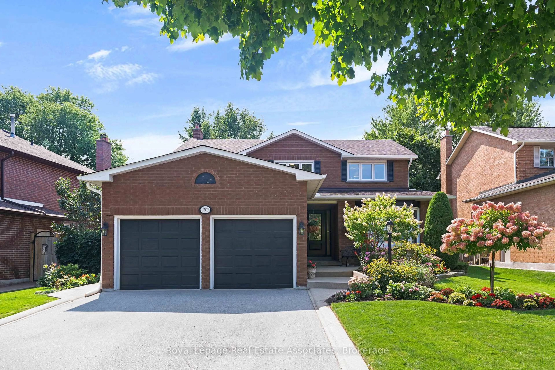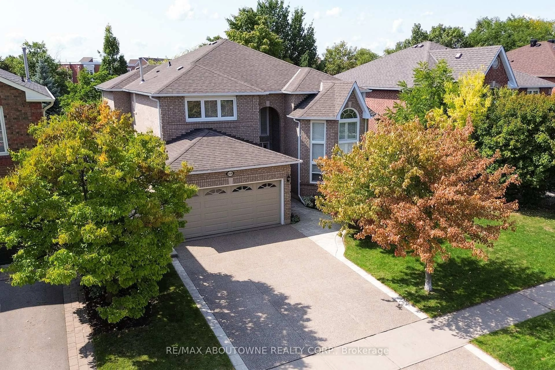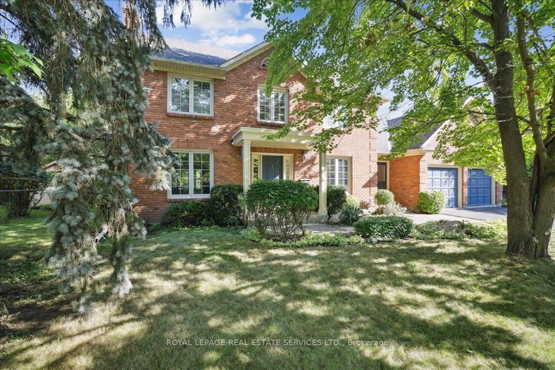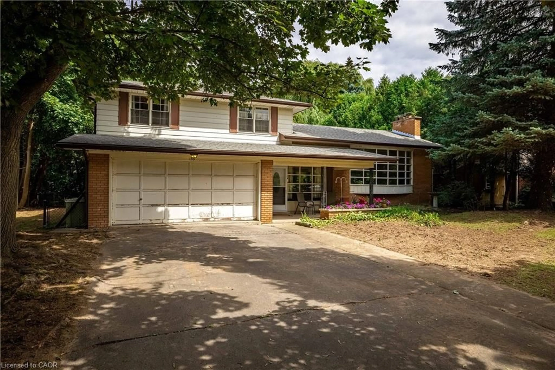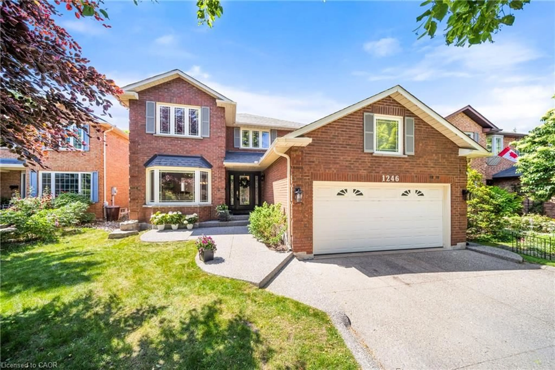Nestled on one of Joshua Creeks most sought-after streets, this 2724 sq ft impeccably maintained Ashley Oaks home offers over 4,000 sq. ft. of luxurious living space, including a newly finished lower level, in one of Ontario's top-ranked school districts, with Iroquois Ridge High School and Joshua Creek Public School among the best. Backing onto a serene, forest-like setting, it features 9-ft ceilings on both the main and second floors, hardwood throughout (no carpet), and 4 spacious bedrooms 2 with private ensuites, plus a Jack and Jill bathroom shared by other bedrooms. The lavish primary suite includes a huge walk-in closet and spa-like ensuite. The bright and inviting 1,300 sq. ft. basement adds exceptional versatility with 2 bedrooms, a full kitchen, dining and living areas, a washroom, and a cold room ideal for extended family or guests. Premium upgrades include granite counters in all bathrooms and kitchen, crown molding, a brand-new stove, dishwasher, and exhaust hood, a skylight, cozy fireplace, and shutters throughout. Patterned concrete elegantly wraps around the home, complemented by fresh landscaping and lush new grass in both front and back. Perfectly located near shops, parks, top schools, and major highways, this move-in-ready home is filled with natural light from top to bottom and sure to impress.
Inclusions: Fridge, Stove (new), Dishwasher (new), Rangehood (new), Washer/Dryer, Garage Opener, All Elf's.
