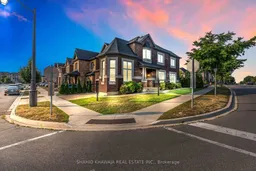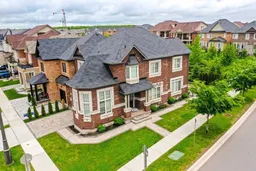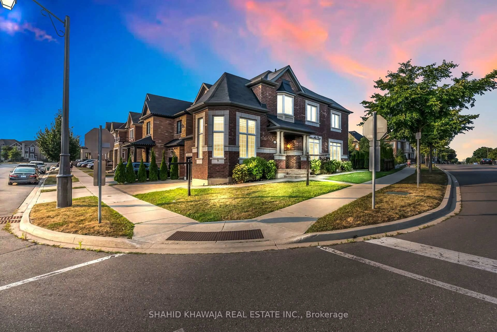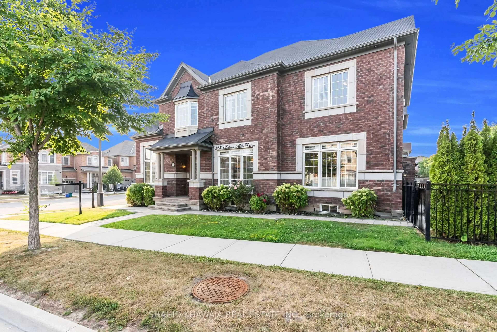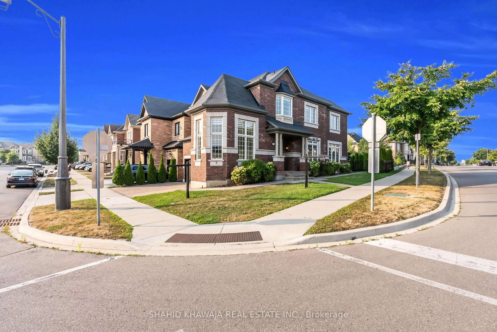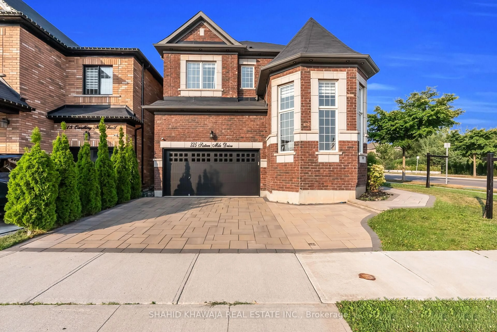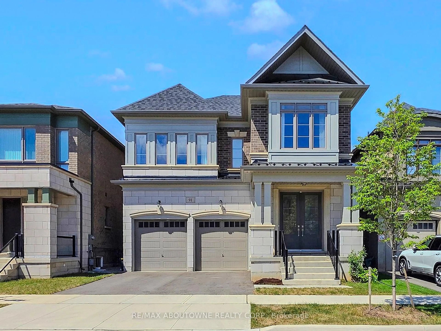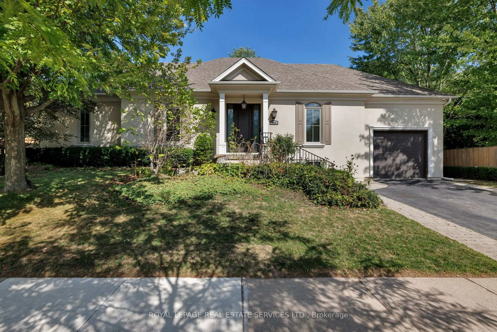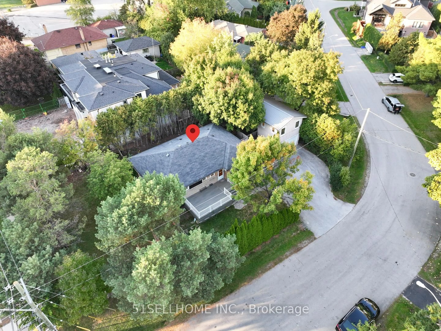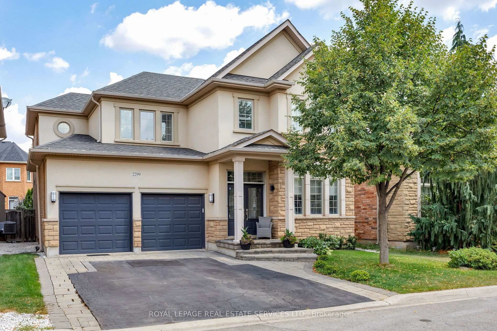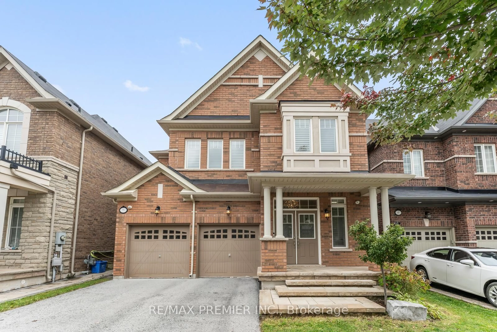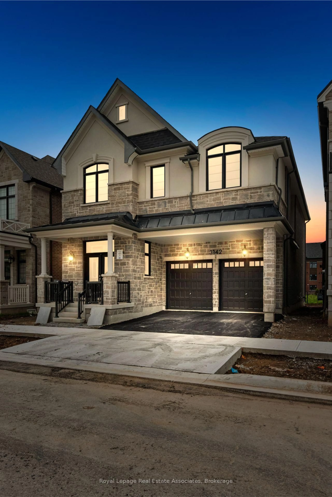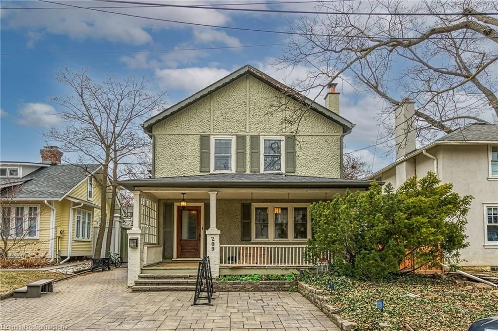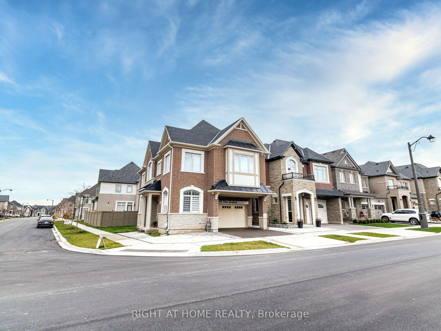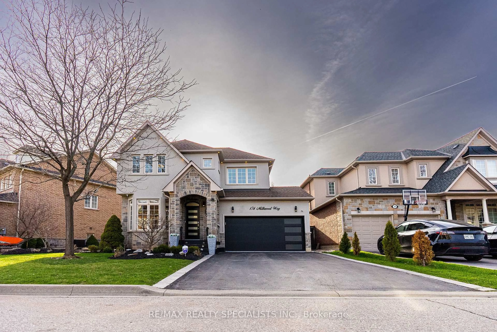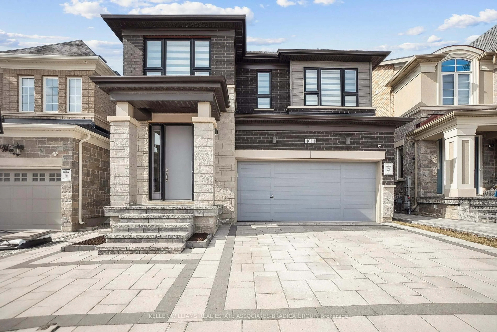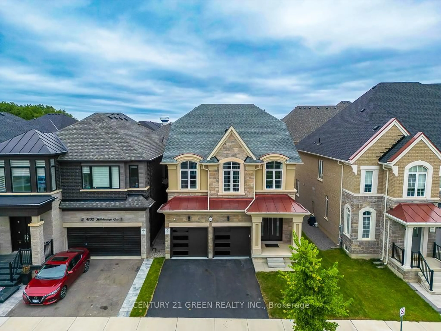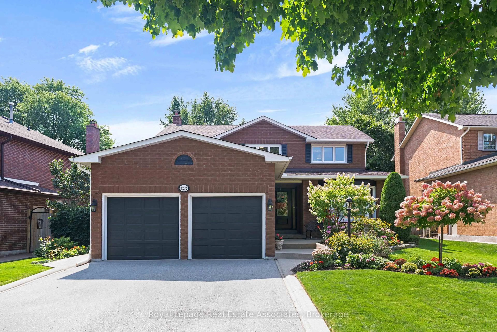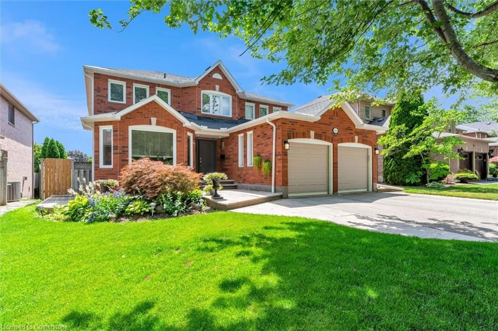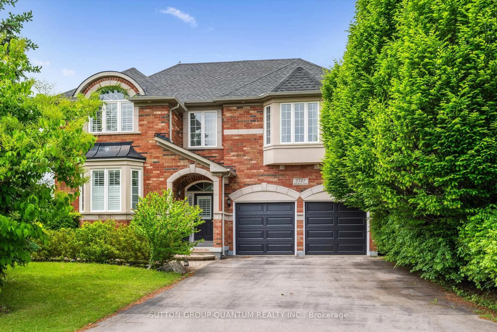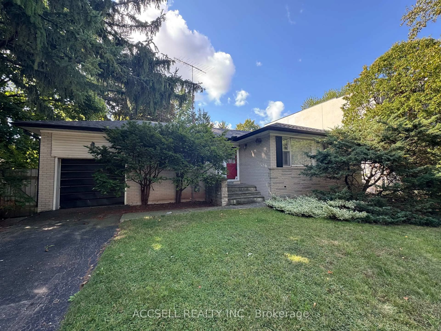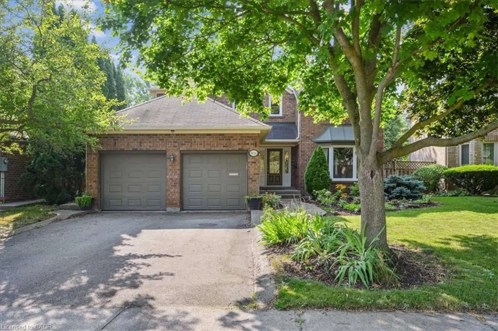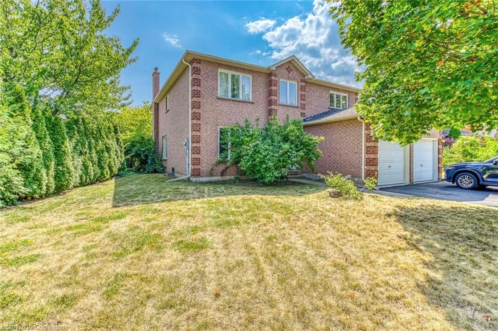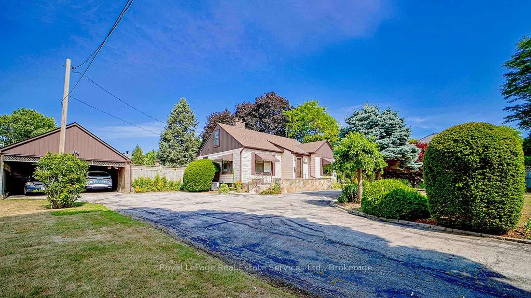325 Sixteen Mile Dr, Oakville, Ontario L6M 0Z4
Contact us about this property
Highlights
Estimated valueThis is the price Wahi expects this property to sell for.
The calculation is powered by our Instant Home Value Estimate, which uses current market and property price trends to estimate your home’s value with a 90% accuracy rate.Not available
Price/Sqft$764/sqft
Monthly cost
Open Calculator

Curious about what homes are selling for in this area?
Get a report on comparable homes with helpful insights and trends.
+17
Properties sold*
$1.9M
Median sold price*
*Based on last 30 days
Description
*View Virtual Tour*Welcome to 325 Sixteen Mile Drive, an exceptional 4+1 bedroom detached corner-lot home in the highly sought-after Glenorchy community of Oakville, offering a perfect blend of luxury, comfort, & convenience. Set on a premium 51-foot frontage, this residence impresses with its inviting curb appeal w/ added exterior pot lights, brick exterior, & prime ravine exposure. Inside, the sun-filled main floor features rich hardwood flooring, elegant pot lighting, upgraded light fixtures, & a coffered ceiling in the great room, creating a warm yet sophisticated ambience. The gourmet kitchen is a chefs dream w/ upgraded quartz countertops, a stylish backsplash, s/s appliances, & a spacious breakfast area overlooking the serene ravine with direct walk-out to the backyard, perfect for outdoor entertaining. The formal dining and living rooms provide an ideal setting for gatherings, while the open-concept design ensures seamless flow throughout ft an upgraded fireplace. Upstairs, the private primary suite offers a luxurious 5-piece ensuite & a walk-in closet, complemented by three additional generously sized bedrooms & a versatile den. The fully finished basement, with a separate entrance, adds incredible versatility with a large recreation room and an additional bedroom, ideal for guests, extended family, or a home office setup. Upgraded chandeliers in entrance way, Kitchen, Dining room & Sunroom. Upgraded kitchen countertops, master bedroom, fireplace, vanity and mirrors in powder room on ground floor, Kitchen backsplash. Extended pot lights in ground floor. Property interlocking. Flower bed in the backyard and cedar trees in the backyard. Located in a vibrant, family-friendly neighborhood, this home is just minutes to top-rated schools, Sixteen Mile Creek trails, community parks, shopping plazas, and dining, with quick access to major commuter routes including 403, 407, and the QEW. **The City cleans the sidewalk on the main door side**
Property Details
Interior
Features
Ground Floor
Kitchen
4.7 x 4.15Ceramic Floor / Backsplash / Quartz Counter
Breakfast
4.7 x 4.15Ceramic Floor / O/Looks Ravine / W/O To Yard
Great Rm
4.57 x 3.35hardwood floor / Coffered Ceiling / Pot Lights
Dining
4.0 x 3.35hardwood floor / Combined W/Family / Window
Exterior
Features
Parking
Garage spaces 2
Garage type Attached
Other parking spaces 2
Total parking spaces 4
Property History
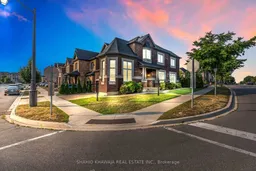 48
48