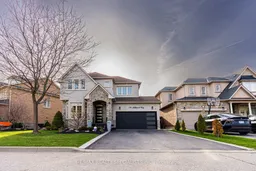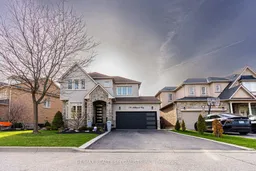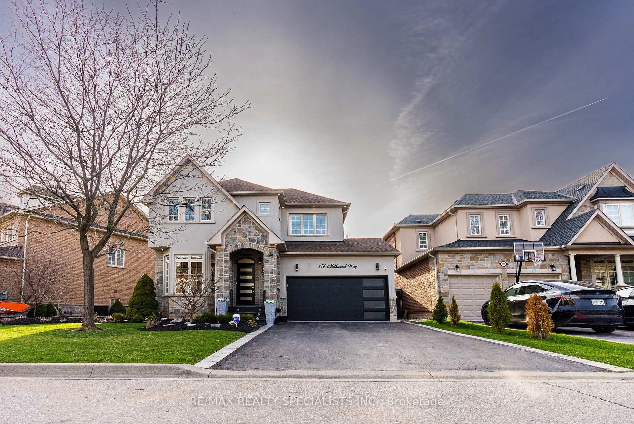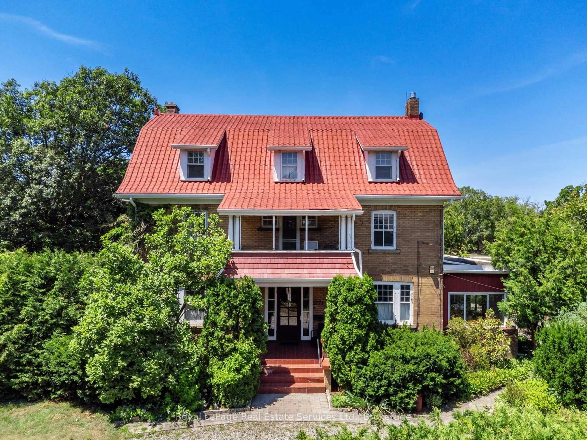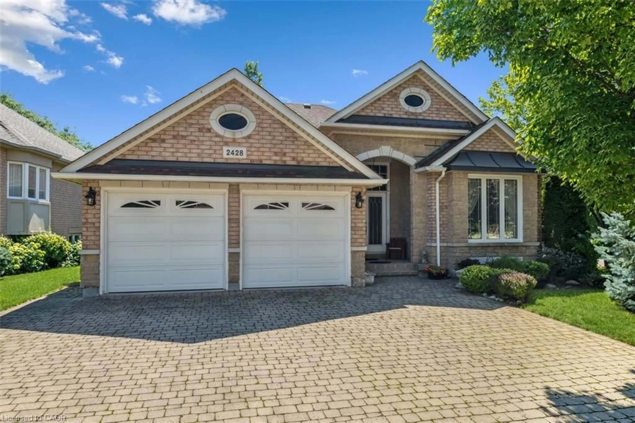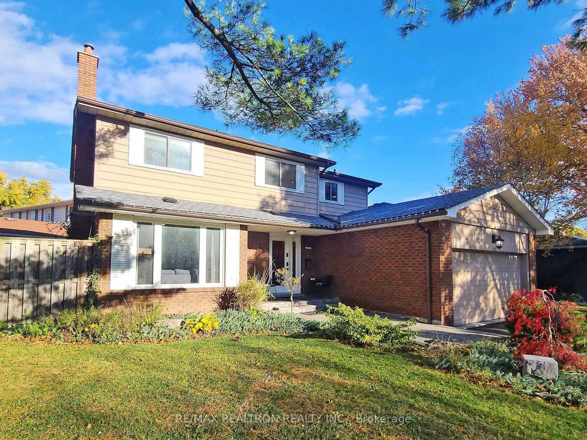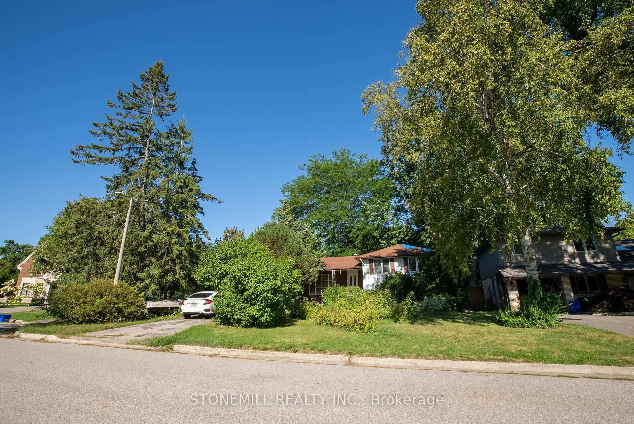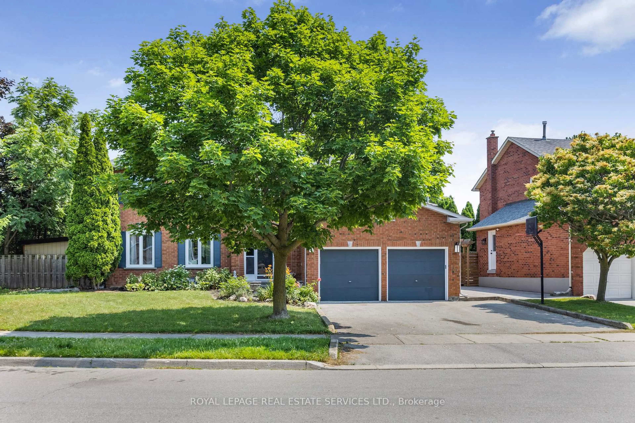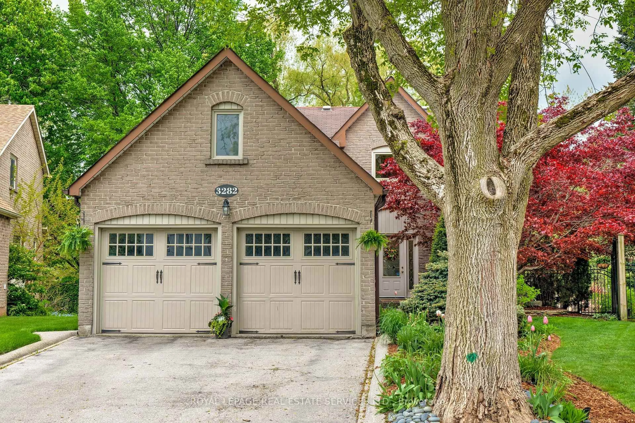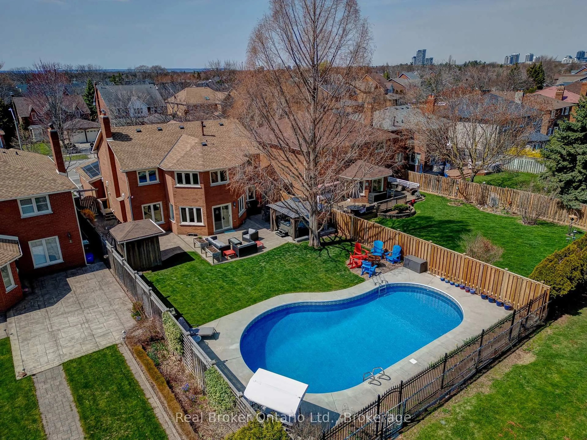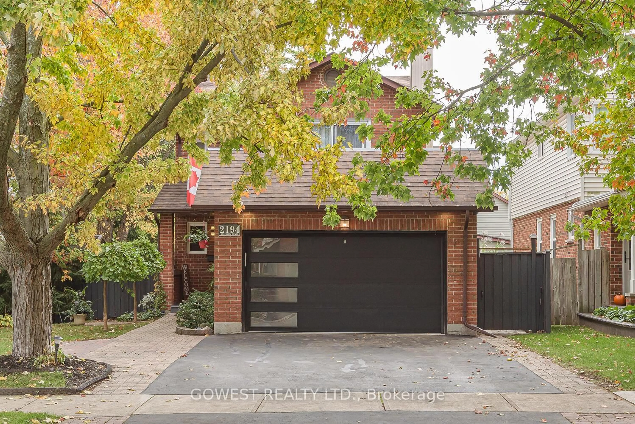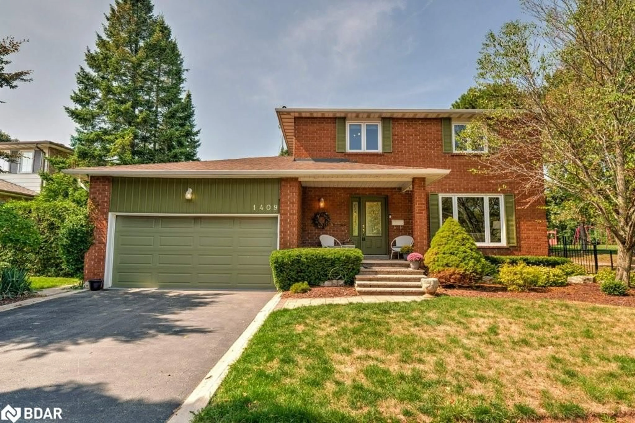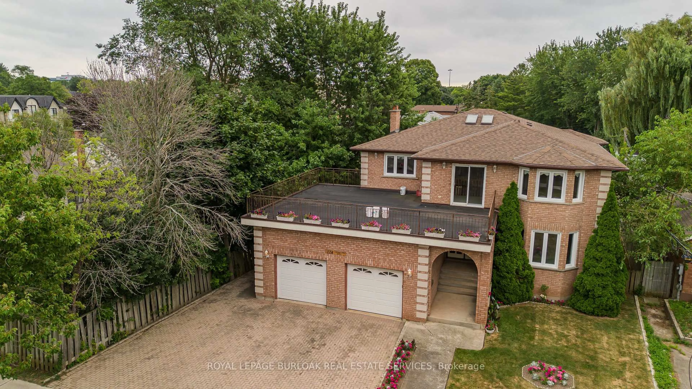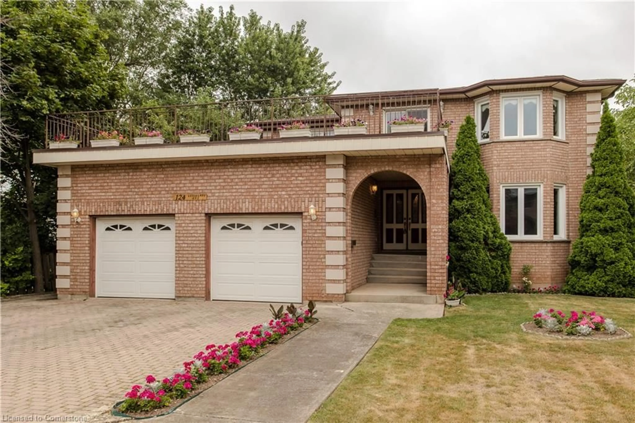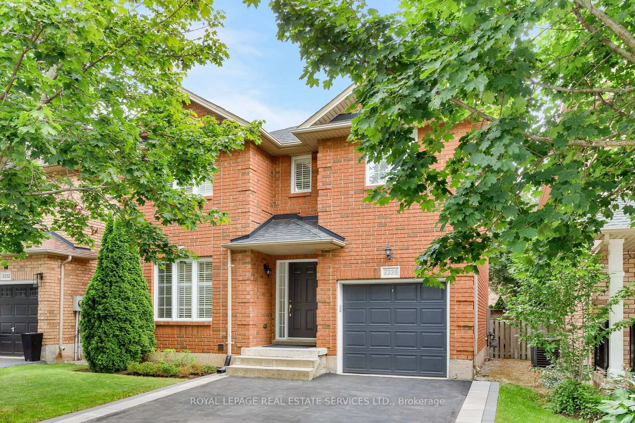174 Milkweed Way, Oakville, Ontario L6L 0A4
Contact us about this property
Highlights
Estimated valueThis is the price Wahi expects this property to sell for.
The calculation is powered by our Instant Home Value Estimate, which uses current market and property price trends to estimate your home’s value with a 90% accuracy rate.Not available
Price/Sqft$1,103/sqft
Monthly cost
Open Calculator
Description
Welcome to Your Dream Home in Prestigious Lakeshore Woods! Experience luxury living this breathtaking executive home, beautifully nestled in Oakville sought-after Lakeshore Woods community. The elegant stone and stucco exterior, enhanced by custom outdoor lighting. Step inside to discover a bright, open-concept living and dining area, bathed in natural light from large windows. This home offers 3+1 bedrooms, a private office, 4 bathrooms, and a spacious 2-car garage with epoxy flooring. The renovated chefs kitchen, featuring top-of-the-line stainless steel appliances, custom white cabinetry, quartz countertops, pot lights, and a large center island, perfect for entertaining. The breakfast area opens to a private backyard oasis, ideal for morning coffee or summer gatherings. Enjoy 9-foot ceilings, rich hardwood floors, and a cozy main floor family room with a gas fireplace. The fully finished basement is complete with a recreation area, second kitchen, additional bedroom, full bath, and a second gas fireplace ideal for in-law living, rental income with A potential separate entrance from the garage adds even more possibilities. This stunning home offers the perfect blend of style, comfort, and opportunity. Don't miss your chance to embrace easy, luxurious living in one of Oakville's most desirable neighborhoods! Book your private tour today!
Property Details
Interior
Features
Main Floor
Kitchen
4.78 x 4.61Backsplash / Custom Counter / Granite Counter
Living
6.03 x 3.35Combined W/Dining / hardwood floor / California Shutters
Dining
6.03 x 3.35Combined W/Living / hardwood floor / California Shutters
Family
4.39 x 3.61hardwood floor / California Shutters / Gas Fireplace
Exterior
Features
Parking
Garage spaces 2
Garage type Attached
Other parking spaces 2
Total parking spaces 4
Property History
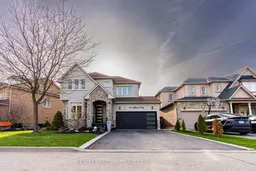
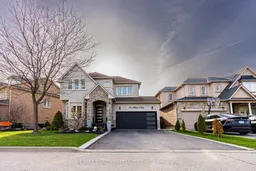 44
44