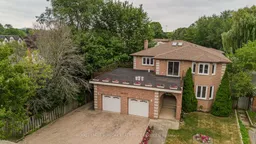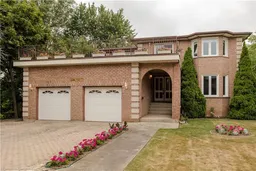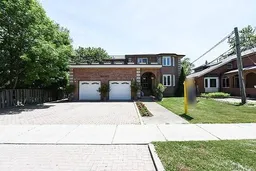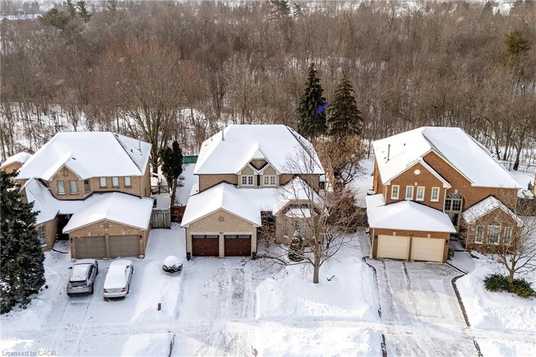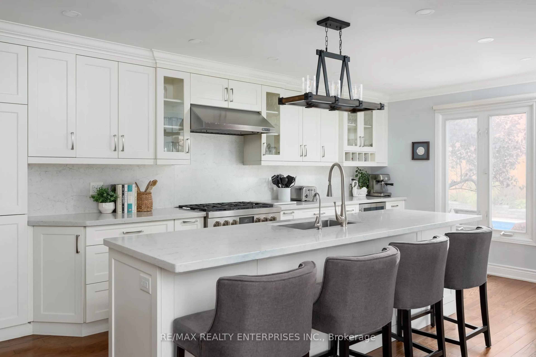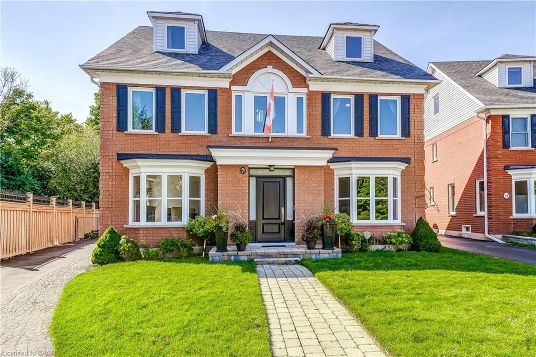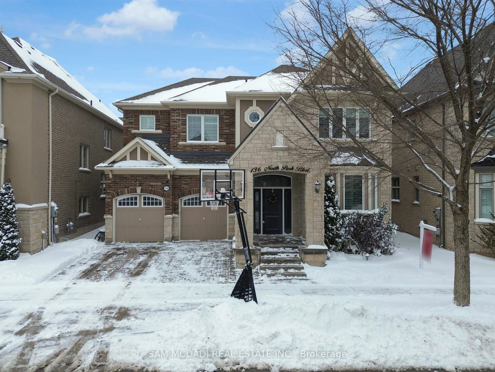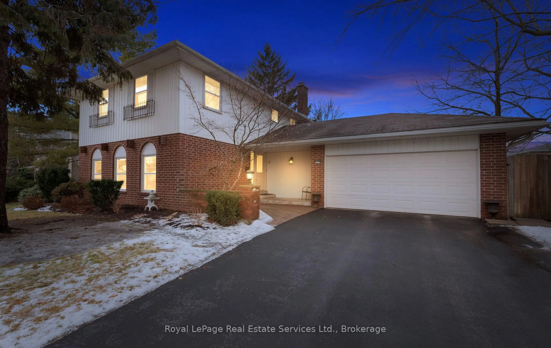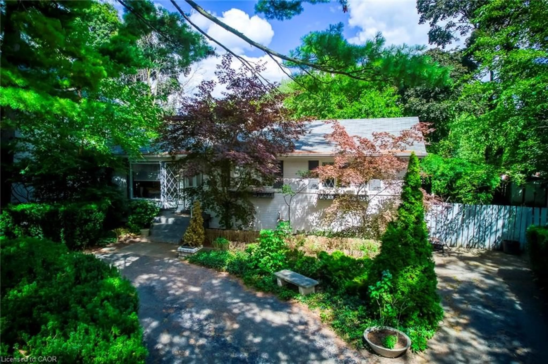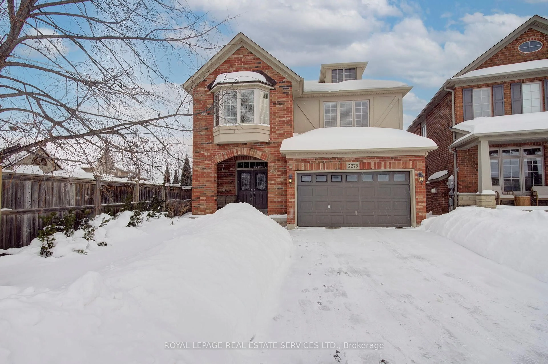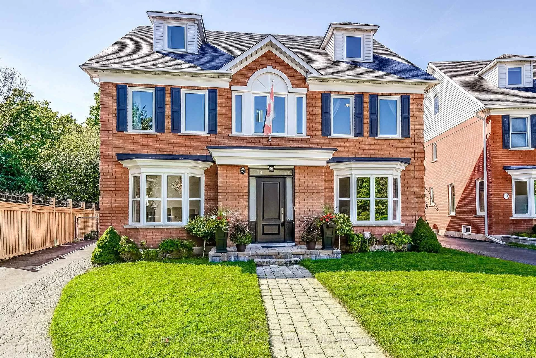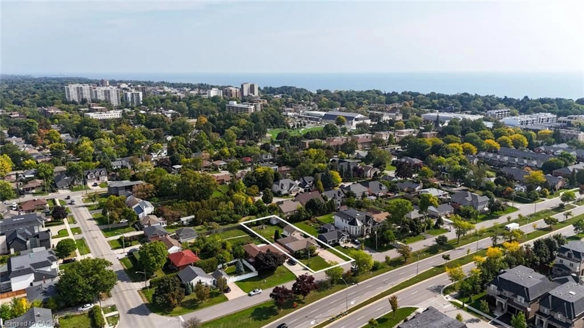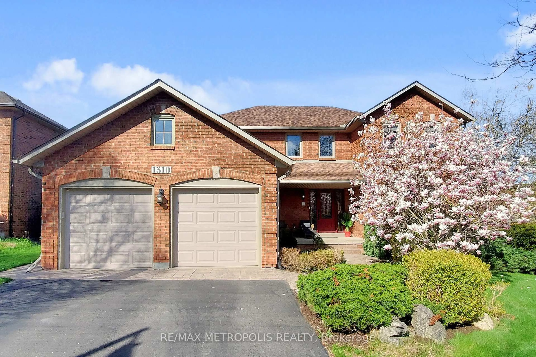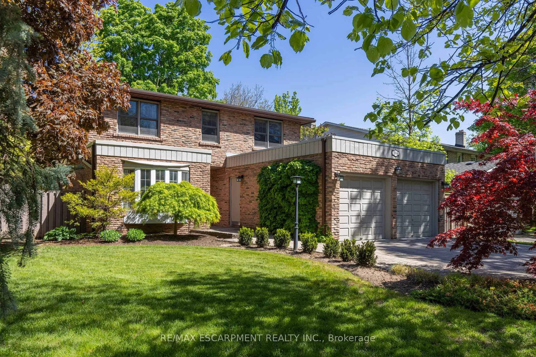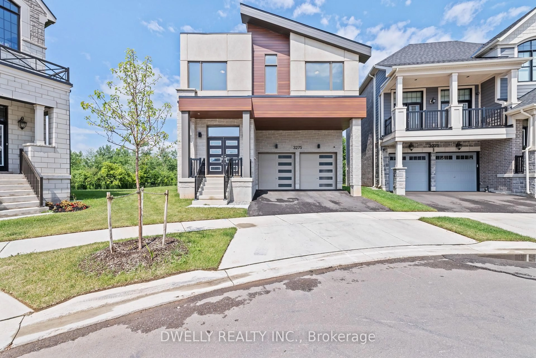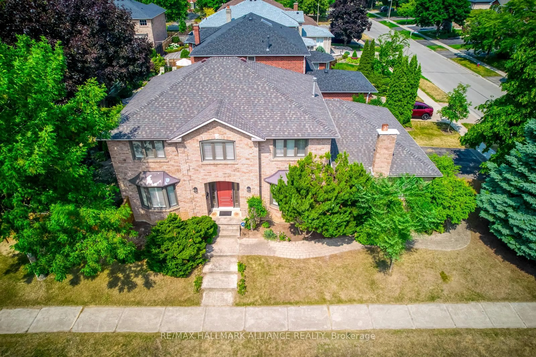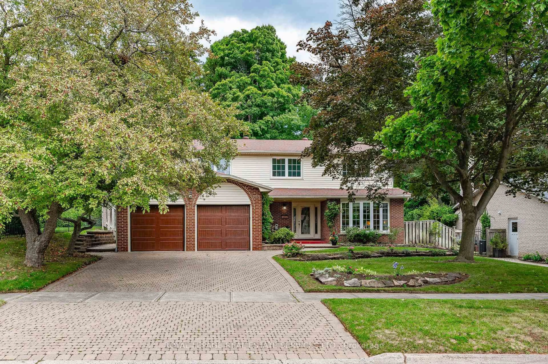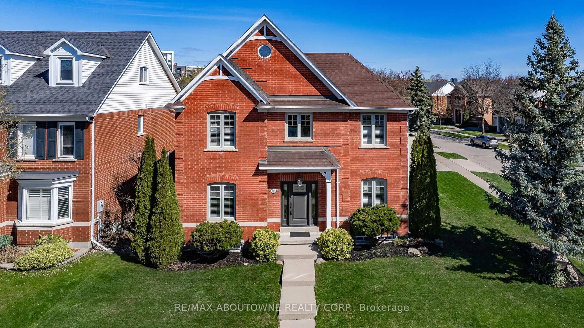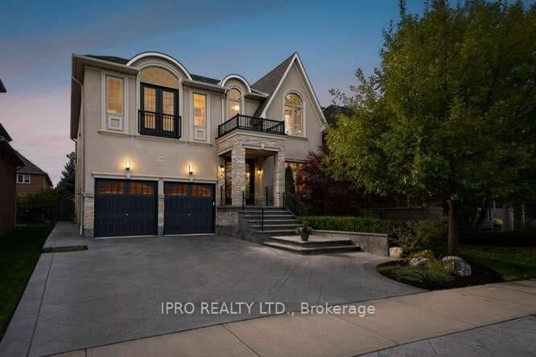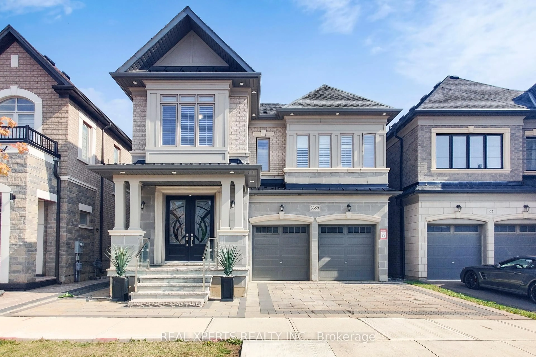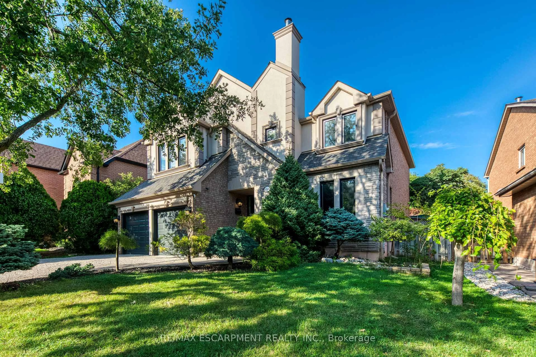Welcome to this cherished 3300 sqft+ custom-built family home offering the perfect blend of timeless design, functional space, and an unbeatable location for growing families. Set on a stunning pool-sized lot in a family-friendly neighbourhood close to, parks, amenities, and transit, this property boasts exceptional curb appeal with perennial gardens and an extra-wide interlock driveway leading to an oversized double garage. Inside, you'll find a bright and airy layout with an abundance of natural light pouring through large windows and a skylight above the grand hardwood staircase. The main floor offers both functionality and flow, featuring formal living and dining rooms, a dedicated home office, and a spacious family room with hardwood flooring, a striking brick-surround wood-burning fireplace and a walkout to the rear yard enhances indoor-outdoor living. The spacious open concept eat-in kitchen offers ample cabinetry, tile backsplash, and a cozy breakfast nook with a bay window. Upstairs, the primary suite provides a peaceful retreat with a walk-in closet and 3-piece ensuite featuring a jetted tub. Three additional generously sized bedrooms and a 4-piece main bath with dual sink vanity ensure ample space for the whole family. A unique bonus loft offers additional flexibility and includes a walkout to a sprawling patio over the garage perfect for morning coffee or starlit evenings. The fully finished lower level extends the living space with several large rec rooms, laundry, great height and numerous above grade windows. Lovingly maintained with updated windows, this home is ready to welcome its next chapter and awaits your personal touch. With its spacious layout, thoughtful design, and incredible outdoor space, this is a rare opportunity to create your dream forever home in one of Oakville's most connected and welcoming communities.
Inclusions: All existing light fixtures and window coverings, Fridge X 2, Stove, Dishwasher, Washer, Dryer, One garage door opener with remote.
