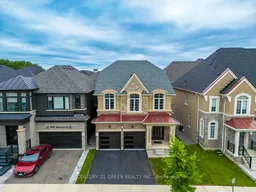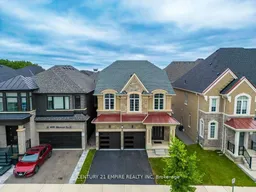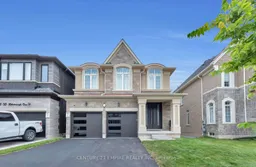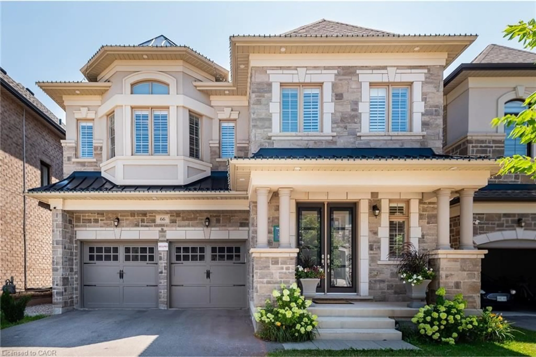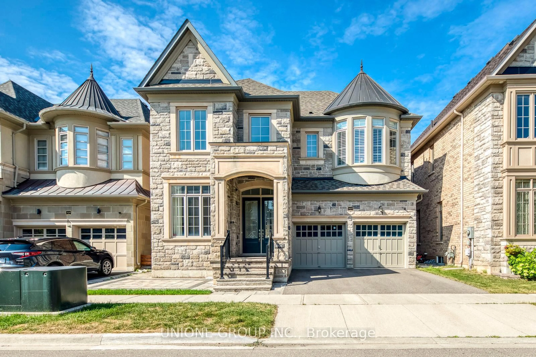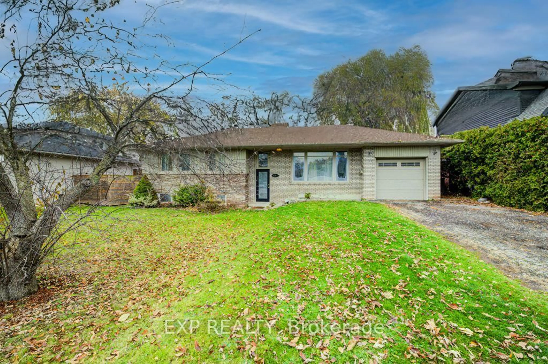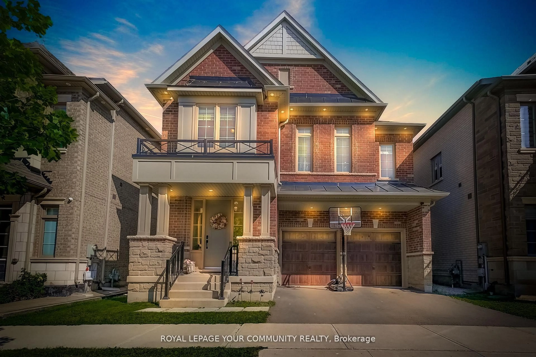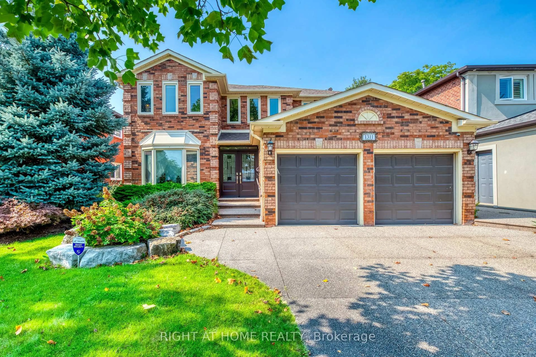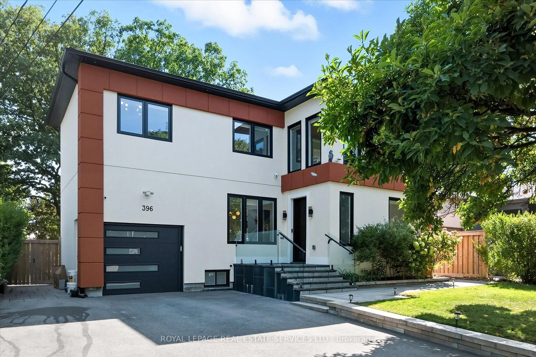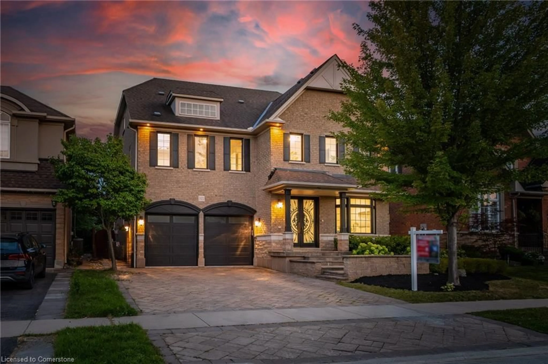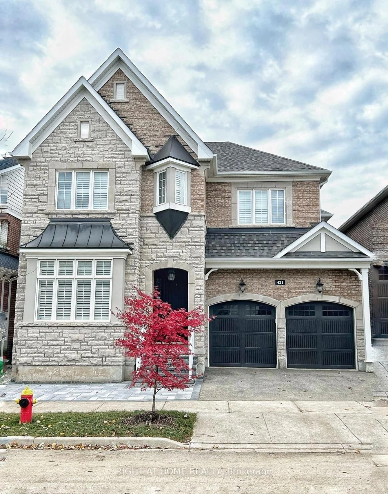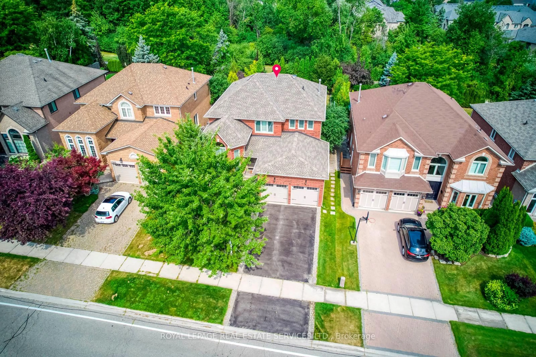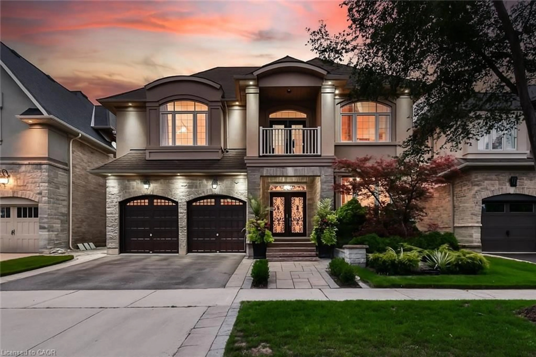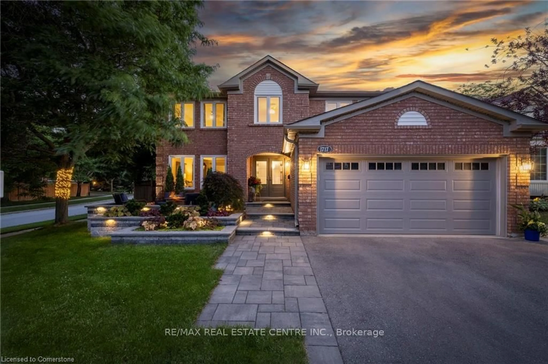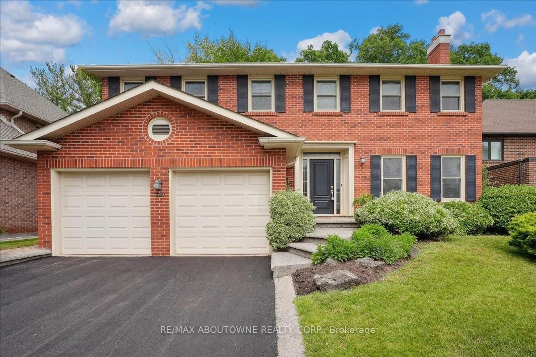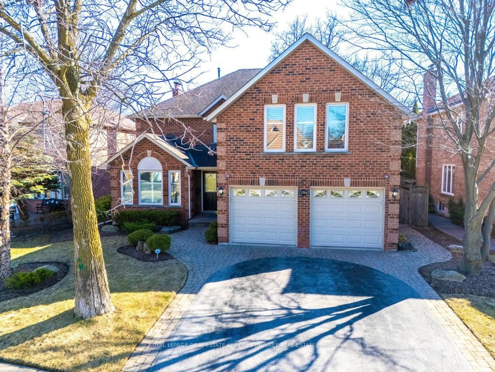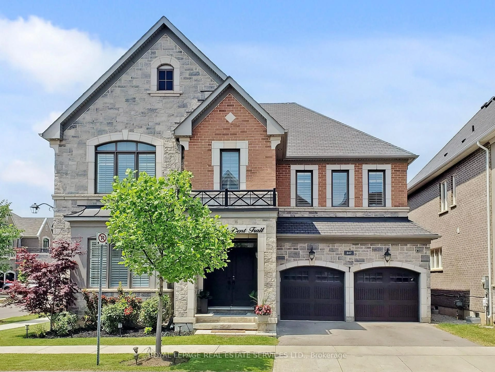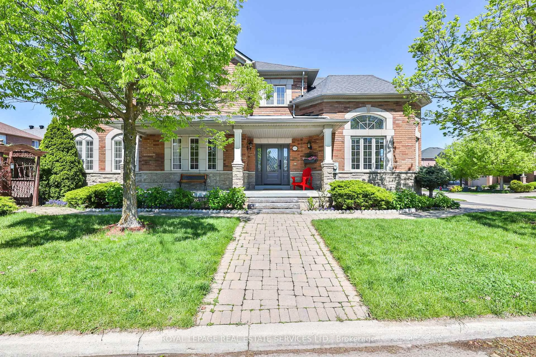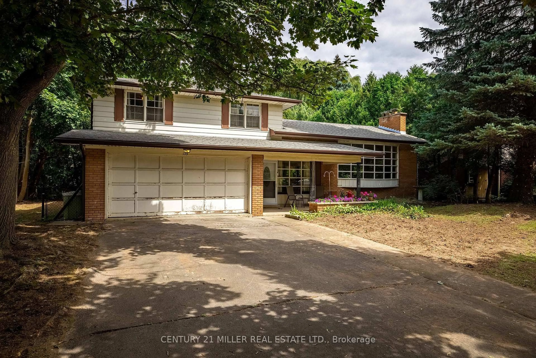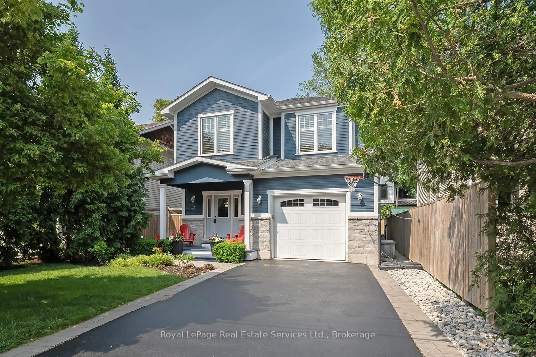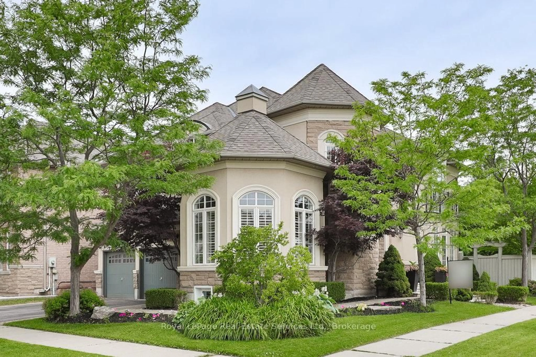Immaculately kept 2021 Rosehaven built freshly painted very neat and clean 4 bedroom (like 4 master bedrooms) and 5 washrooms house with all huge, sunkissed bedrooms with attached washrooms & walk-in closets in the family friendly neighborhood of Rural Oakville for sale by original owners. You will be welcomed by Brand new custom double 8ft doors(2024) & Custom Garage doors(2024). Upon entry you will feel a spacious and a very practical layout with upgraded 8ft doors& hardwood floors, spacious Great room and dining area which can be used as a separate living area with dining moved to the huge breakfast area. Kitchen is equipped with modern granite countertops, backsplash, huge island, upgraded appliances, light fixtures and undermount lighting. Oak stairs with metal spindles leading to 4 spacious bedrooms that are one of a kind as they all give the impression of master bedrooms as all of them have attached en-suites and walk in closets with huge bedroom with attached ensuite and W/I closet located on a private loft upstairs and a balcony for giving a resort feel. Convenient laundry upstairs. Huge unfinished basement with rough ins and upgraded larger windows is waiting for the new owners to finish as per their taste. All the washrooms have been upgraded to perfection leaving nothing untouched. Seeing is believing, this house is a must see. This home is perfect for a large/growing family. NO RENTAL EQUIPMENTS IN THE HOUSE HWT 2023 AND HEAT SOURCE PUMP 2023( ALL INCLUDED).
Inclusions: All Elf's, window coverings, stove, washer/dryer, refrigerator, heat source pump(oct. 2023), tankless water heater(2023).
