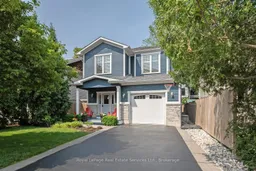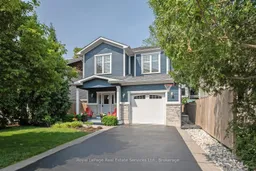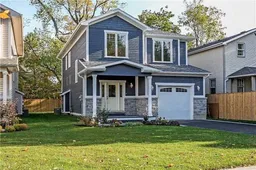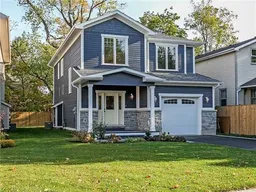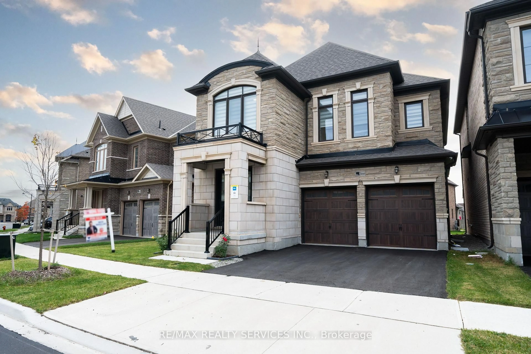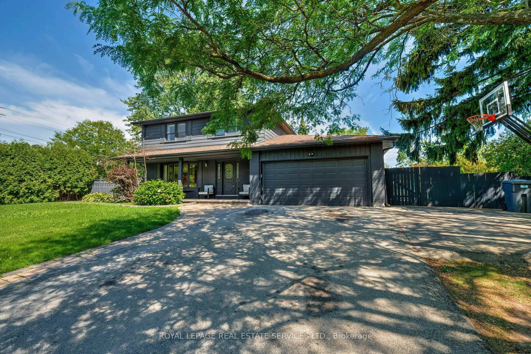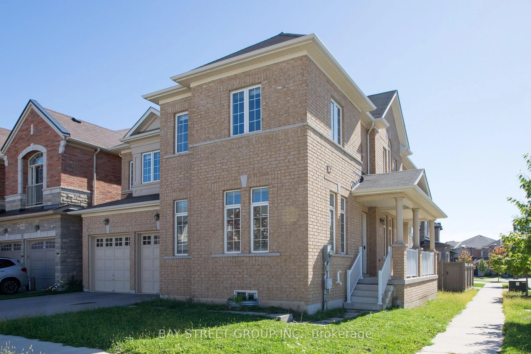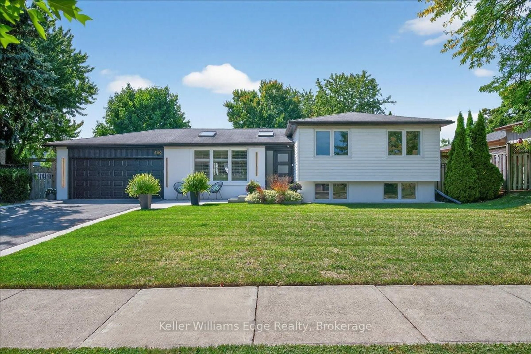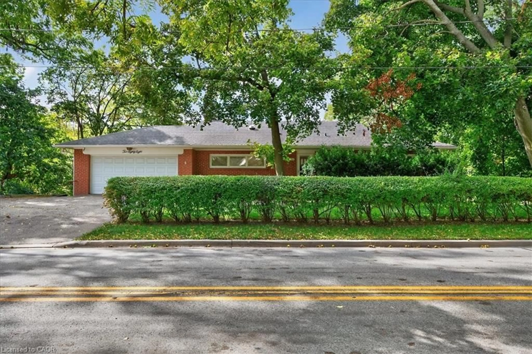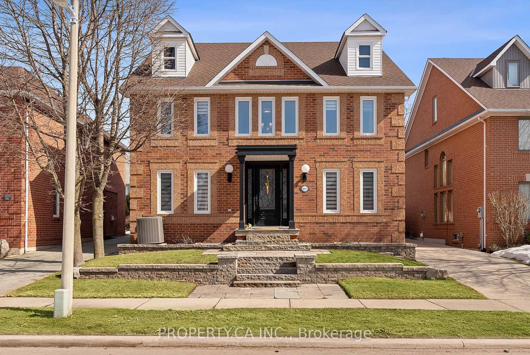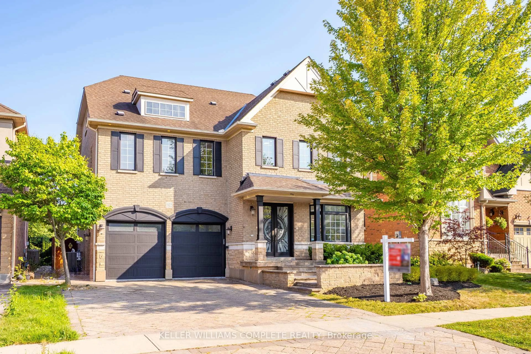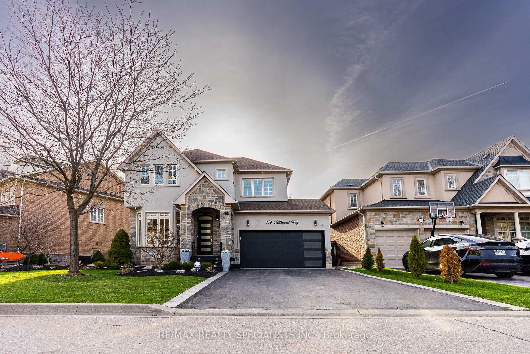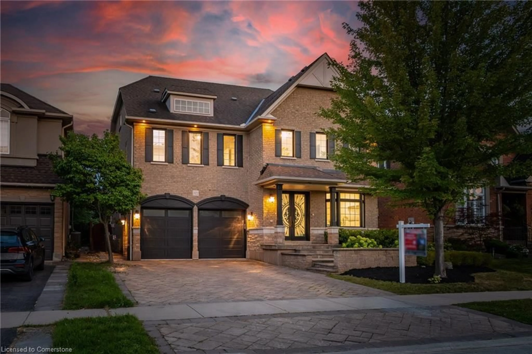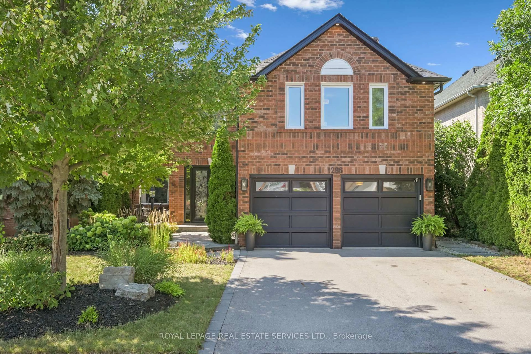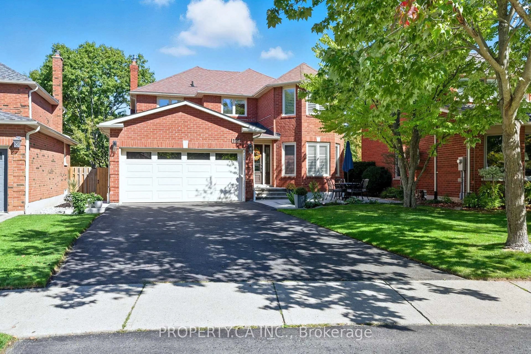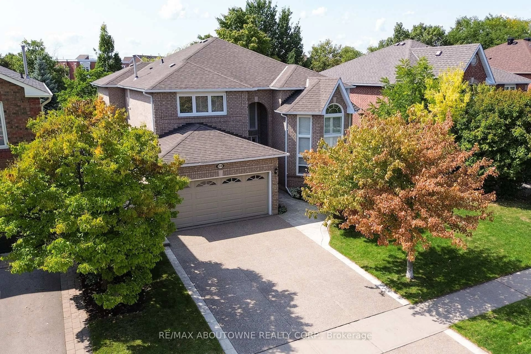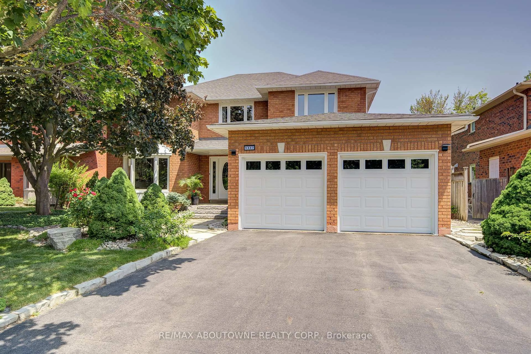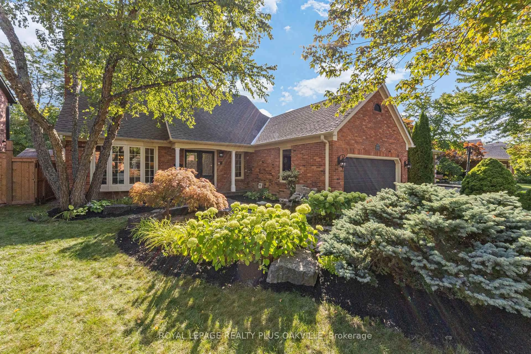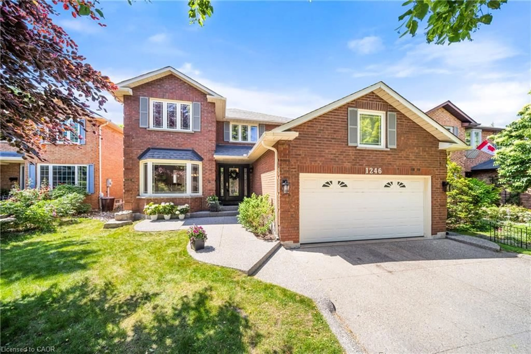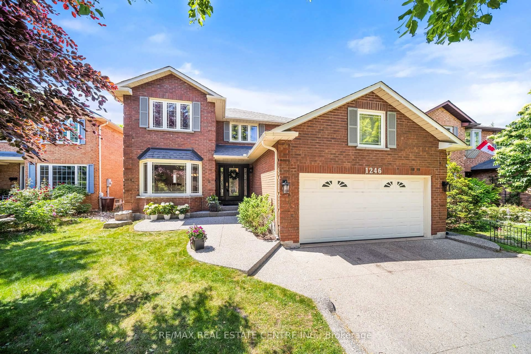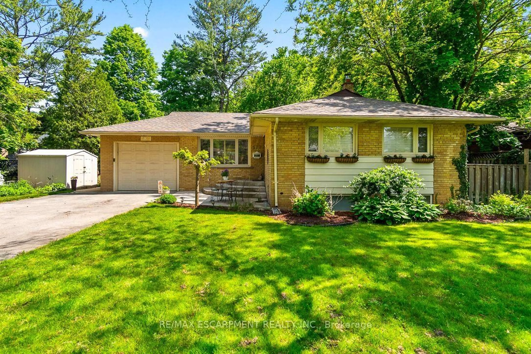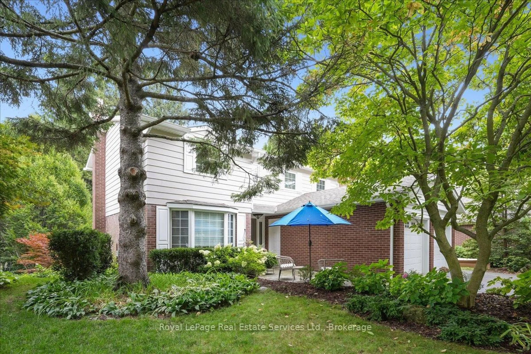Delightful 2015 custom build over 3000SF total living space in prime location on quiet court in Old Oakville just steps to the GO, Whole Foods. Meticulously maintained & upgraded by orig owner. Attractive stone & Cape Cod siding facade. Large front foyer welcomes you to this impressive home w/custom cabinetry, 9' ceilings & 7" handscraped hickory hardwd flring, plaster crown moulding, solid core doors t/o. Open concept Living Rm w/gas FP & Dining Rm w/French doors w/o to deck & garden. Exceptional kitchen w/lg centre island for family breakfasts, extensive granite countertops, white custom cabinetry, stainless steel appl. Fab walk-in pantry. Main flr Mudrm entry from Garage w/Laundry, closet, Powder Rm. 3 lg BR & family bathroom w/dual vanity, granite counter, glass tub/shower. Primary suite feat large window, large walk-in closet w/extensive built-ins, lux Ensuite w/heated floors, jet soaker tub, lg walk-in glass shower, dual vanity, granite countertops, separate WC. 2 further BR w/double closets. Prof finished bsmt feat large windows, high ceilings, lux vinyl flooring, Rec Room, 3-Pc Bath, excellent storage closets. Top of the line Lennox Hi-eff furnace w/humidifier, air-cleaner, HRV system, Lennox AC, Sump pump. Oversized single garage w/high-end Pro-Slat wall storage, Electronic Door Opener. Backyard offers beautiful privacy, new 16 x 20 composite deck ('18) w/space for both outdoor dining & lounge areas. Custom window well safety covers. Extensive landscaping incl 5 gorgeous evergreen trees in the front enhancing privacy; property fencing ('18); Irrig sys ('22); river rock & paving stones in side yards & lining driveway. Oakville's top school district both public & private incl New Central PS, E.J.James French, Maple Grove PS & OTHS. Steps to OTCC Rec Centre & pool, Wallace Park skating, tennis, multiple playgrounds. Walking distance to Downtown Oakville, lake, harbour. 33 min Express GO to Union. Rare offering feat new construction in Prime Southeast Oakville.
Inclusions: Stainless Steel Fridge, Stove, Dishwasher, Washer, Dryer, All Light Fixtures, All Window Coverings, Garage Door Opener, Pro-Slat Wall Sys, Irrigation Sys, C/Vac & equip.
