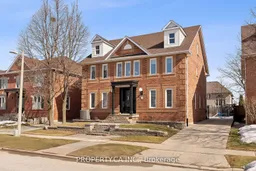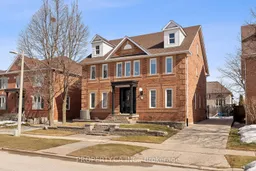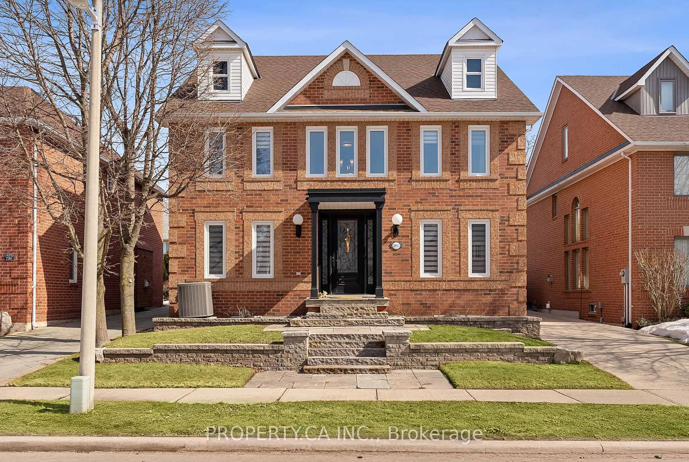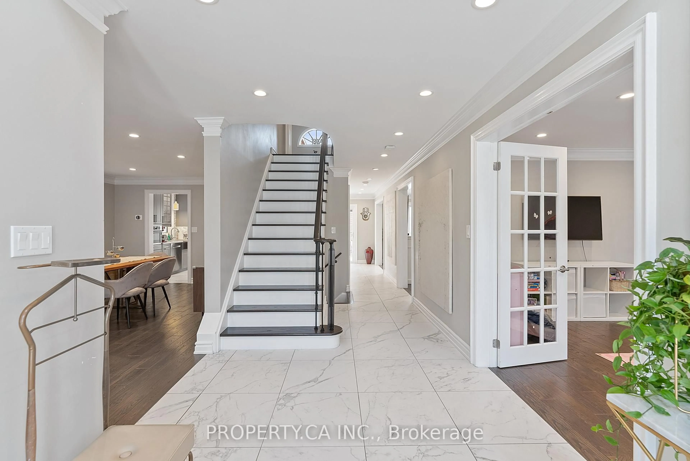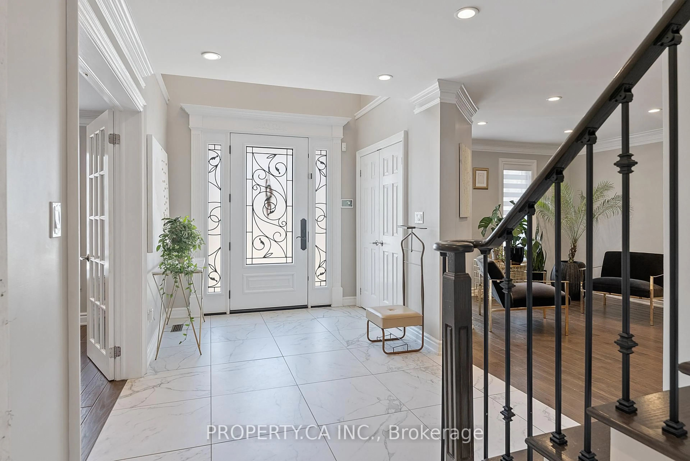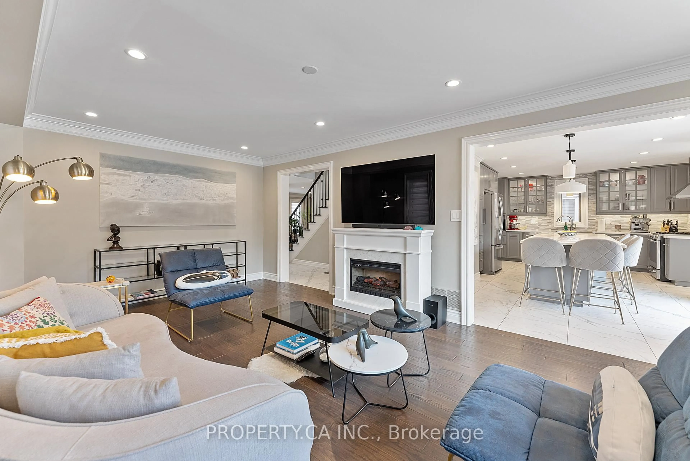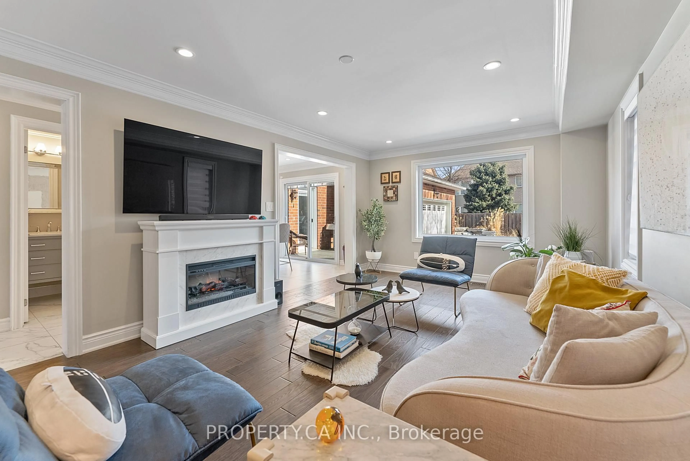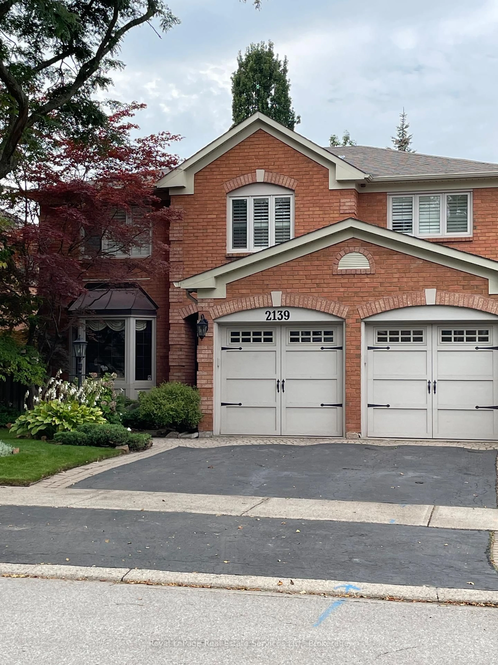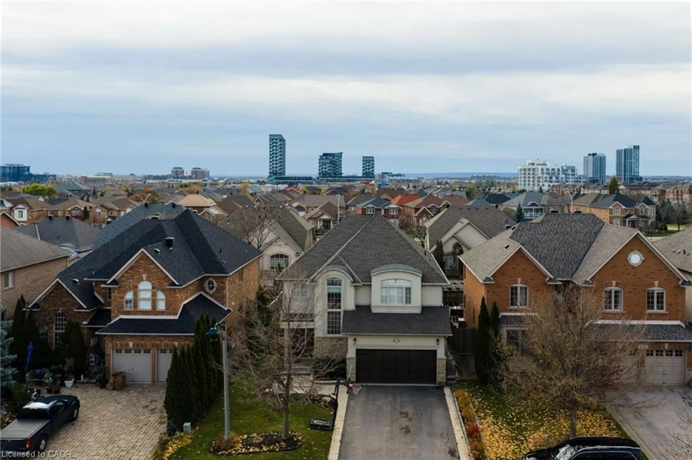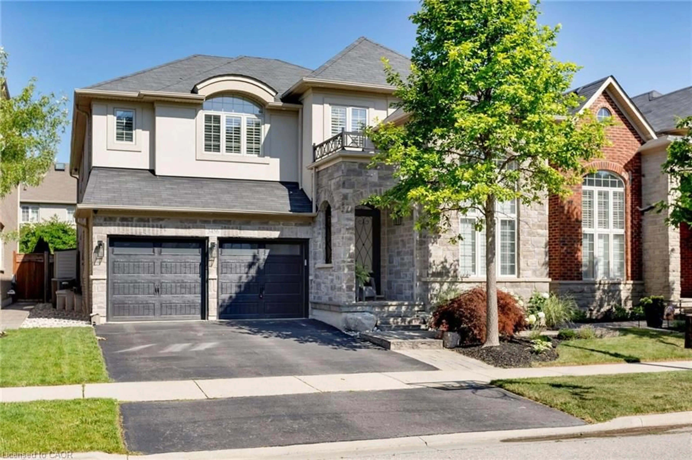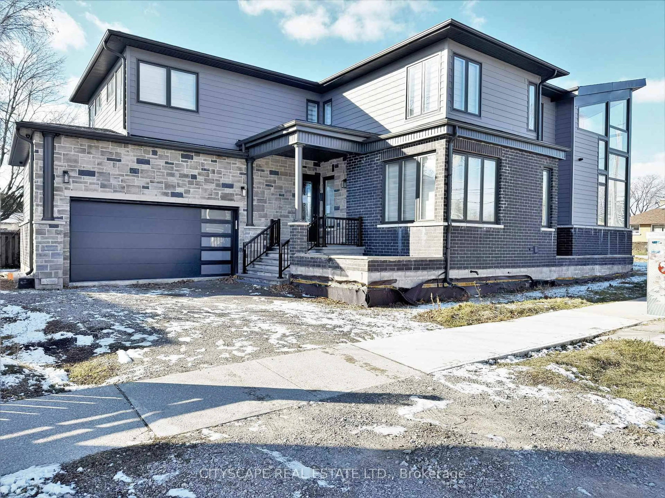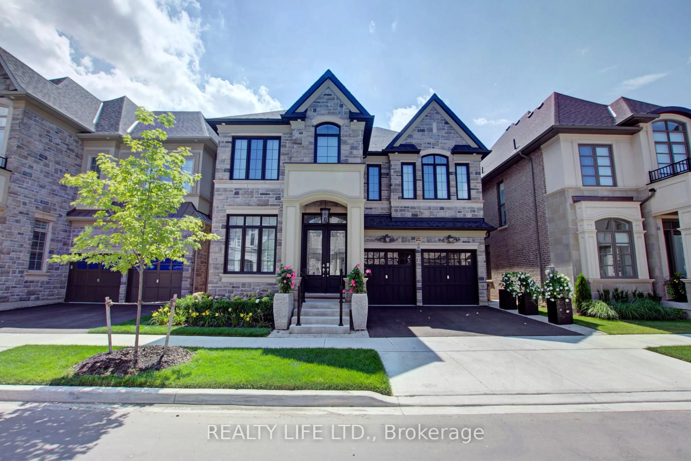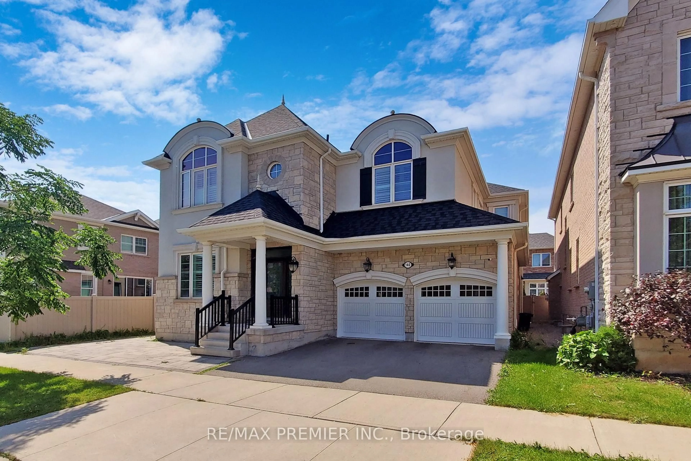2057 Peak Pl, Oakville, Ontario L6H 5T1
Contact us about this property
Highlights
Estimated valueThis is the price Wahi expects this property to sell for.
The calculation is powered by our Instant Home Value Estimate, which uses current market and property price trends to estimate your home’s value with a 90% accuracy rate.Not available
Price/Sqft$522/sqft
Monthly cost
Open Calculator
Description
Step Right Into Your Dream Home At 2057 Peak Pl, Oakville! This Isn't Just A House. It's A 6-Bedroom, 4-Bathroom Masterpiece With Over 4,500 Sq. Ft. Of Thoughtfully Designed Space That Instantly Makes You Feel At Home. From The Moment You Lay Eyes On The Charming Brick Facade With Dormer Windows, You'll Feel A Sense Of Warmth And Welcome. Inside, The Grand Foyer Greets You With Marble Floors, Wrought Iron Accents, And Crown Molding That Whisper, "You've Arrived".The Heart Of The Home? A Custom Chef's Kitchen, Just Waiting For You To Unleash Your Culinary Talents. Upstairs, Brand-New Hardwood Floors Lead You To Beautifully Updated Bathrooms And A Third-Floor Retreat. Perfect For Guests. Step Outside, And Your Private Paradise Awaits: A Professionally Landscaped Backyard With An Inground Saltwater Pool. And Let's Not Forget The Finished Basement, Complete With An Oak WetBar Or Second Kitchen. Because Why Have Just One Kitchen When You Can Have Two? This Home Is Nestled In One Of Oakville's Most Sought-After Neighbourhoods, Surrounded By Some Of The Best Schools In The City. Plus, You're Just A Short Walk From A Top-Rated Daycare, Making It Perfect For Growing Families. This Is More Than Just A Place To Live. It's A Place To Laugh, Relax, And Make Memories. Your Cozy, Stylish Haven At 2057 Peak Pl Is Ready For You To Move In And Start Living Your Best Life! Extras: Includes Light Fixtures, A Fireplace, Pool Equipment (SunBeds And Muskoka Chairs), A Bbq, And Playground Equipment (Slide And Swings). Additional Features Include Light Fixtures (Except Kitchen Island Fixtures), A Fireplace, Pool Equipment (Sunbeds And Muskoka Chairs), A BBQ, And Playground Equipment (Slide And Swings). The Seller Is Also Open To Selling All Furniture.
Property Details
Interior
Features
Main Floor
Dining
3.81 x 7.92hardwood floor / Pot Lights
Family
3.81 x 6.85hardwood floor / Pot Lights
Den
5.2 x 3.81hardwood floor / French Doors
Breakfast
2.7 x 3.0Tile Floor / Quartz Counter
Exterior
Features
Parking
Garage spaces 2
Garage type Detached
Other parking spaces 5
Total parking spaces 7
Property History
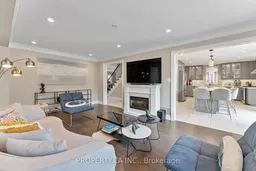
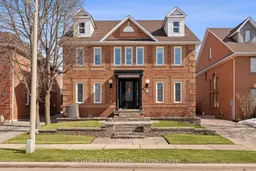 40
40