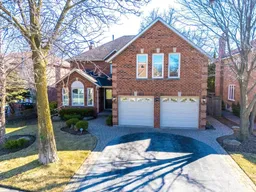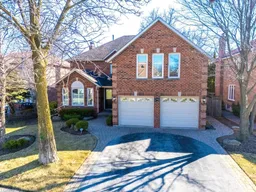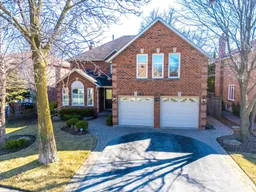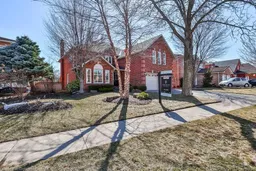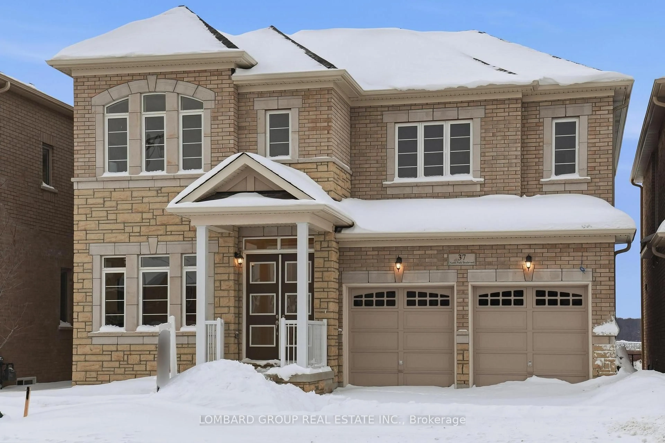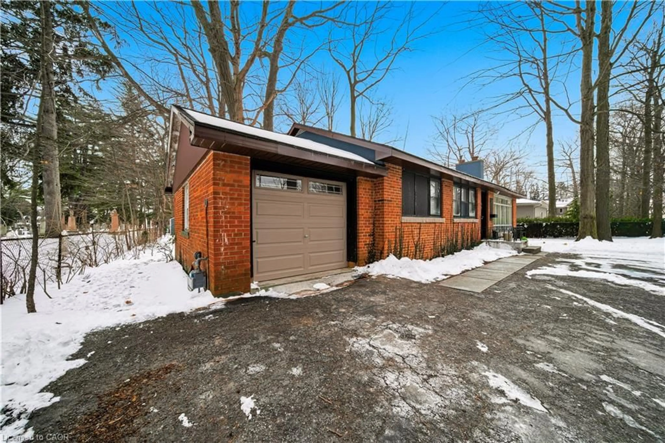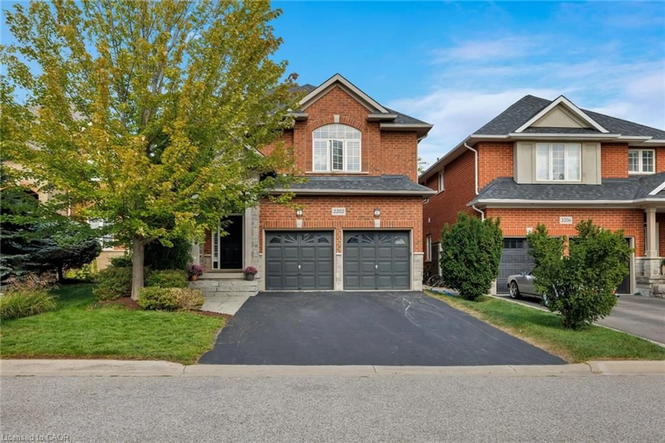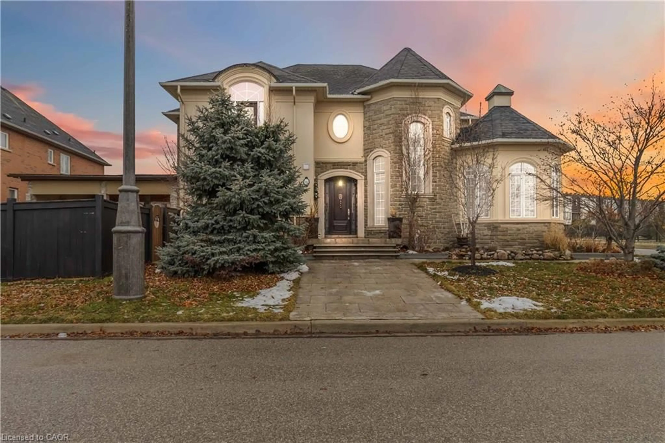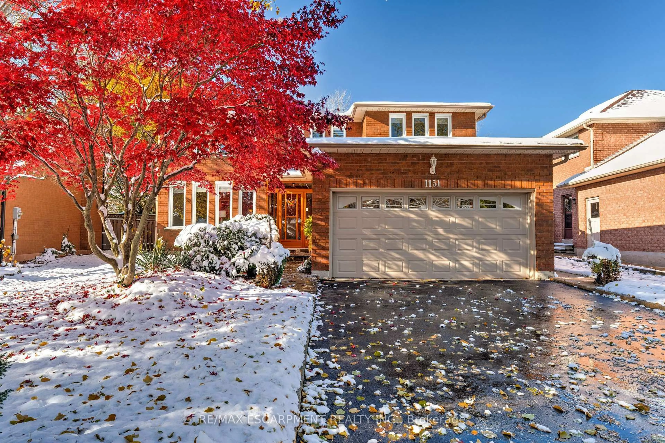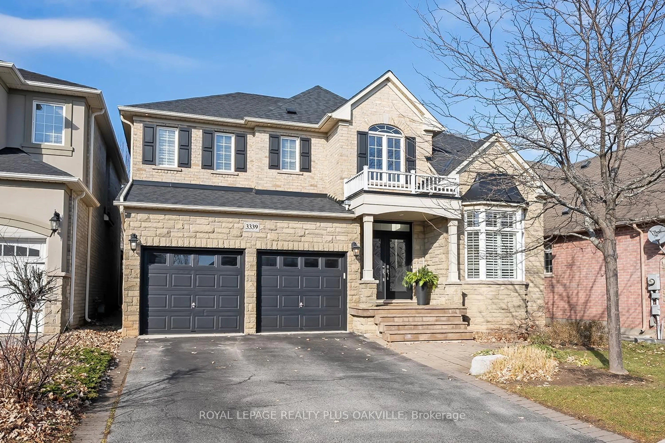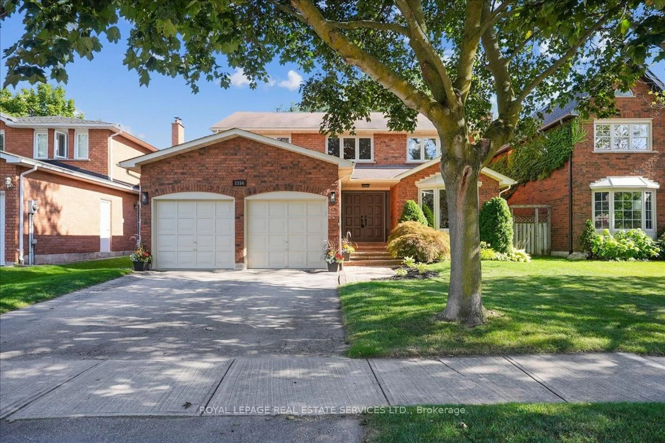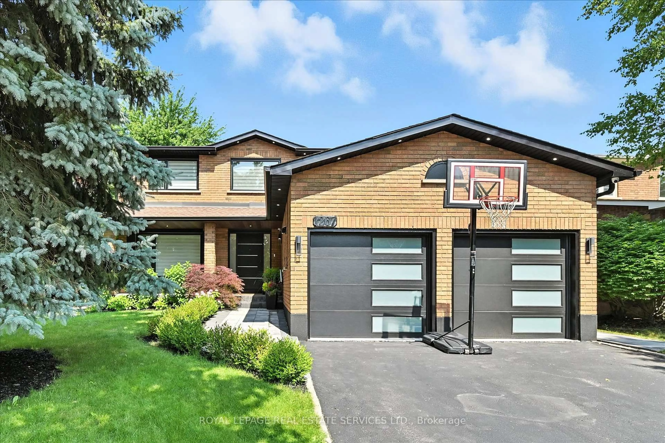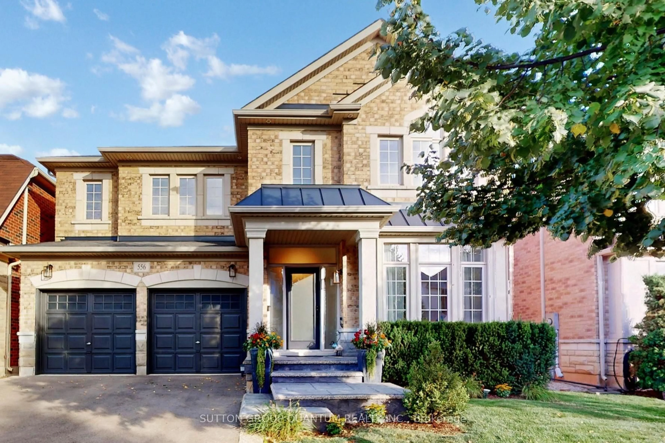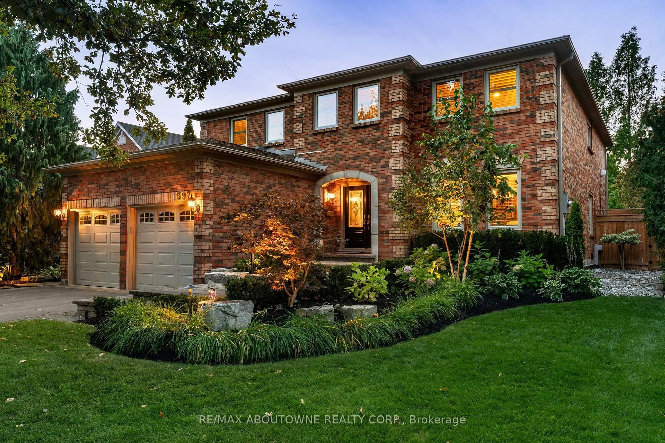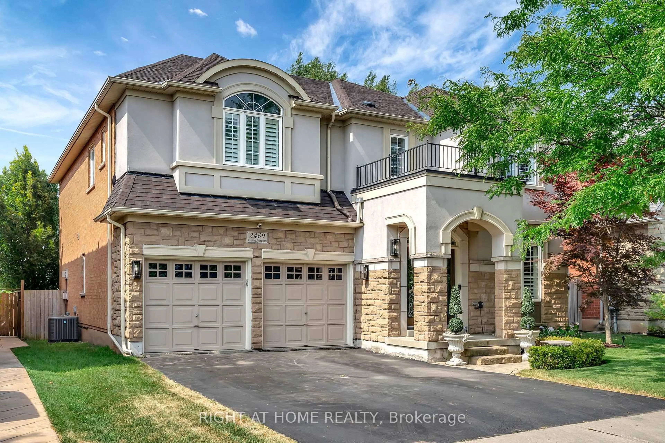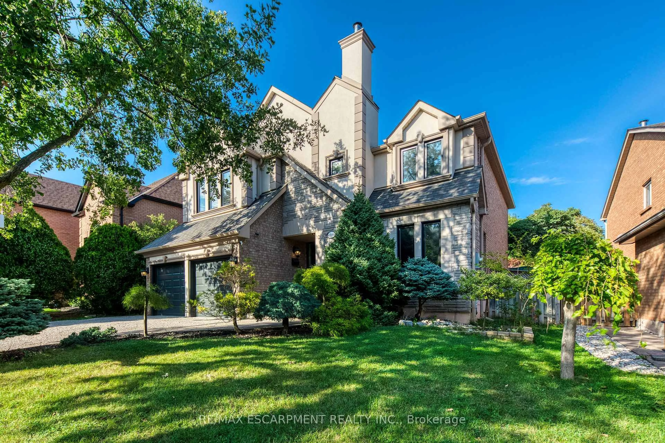2764 Rosewood Lane, an impeccably renovated home blending sleek sophistication w/modern functionality. From the moment you step inside, youll be captivated by exceptional craftsmanship, highlighted by rich hardwood floors, elegant crown moulding, & thoughtful pot lighting throughout. Every detail has been curated for both style & comfort, w/well-designed main floor perfect for entertaining. The entry hallway features custom cabinetry for added convenience and elegance. The main floor layout includes a spacious living room, formal dining area, & chef-inspired kitchen w/custom cabinetry, premium gas appliances, & breakfast area overlooking the serene, tree-lined backyard. An exterior gas line for BBQ makes outdoor cooking effortless, ideal for hosting year-round. The adjacent family room is a retreat w/gas fireplace, built-in bookcases, & large sun-drenched window that invites natural light. For those working from home, a main floor office offers the perfect setting, while a lower-level office adds flexibility for work, study, or creative pursuits. Convenient laundry room w/direct garage access completes the main floors functional design. Upstairs, the luxurious primary suite features wainscoting, hardwood floors, a 5-piece ensuite bath, & spacious walk-in closet w/custom shelving. Three additional generously sized bedrooms, along w/two updated bathrooms, provide ample space for family & guests. The fully finished basement extends the homes appeal w/spacious recreation room, wall-to-wall overhead TV projection, & kitchenette for hosting. The private bedroom & 3-piece bath make it a perfect guest suite. Smart home features, including lighting, thermostat, & Sonos sound system, create the ideal atmosphere. Two gas fireplaces provide year-round comfort. Set in the sought-after Clearview neighbourhood, this home is within walking distance of top-rated schools (Oakville Trafalgar), parks, trails, w/easy access to major highways and Clarkson GO for quick Toronto access.
Inclusions: Fridge, Stove, Dishwasher, Fridge in Basement, Dishwasher in basement, Washer & Dryer
