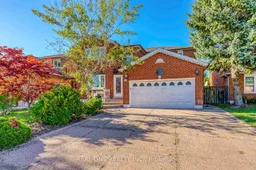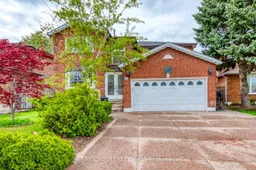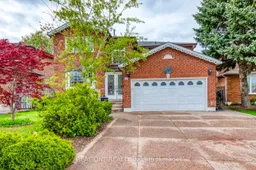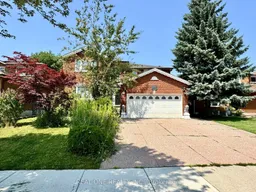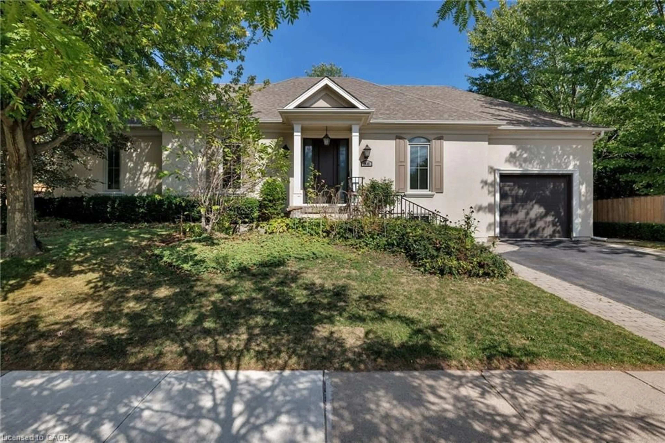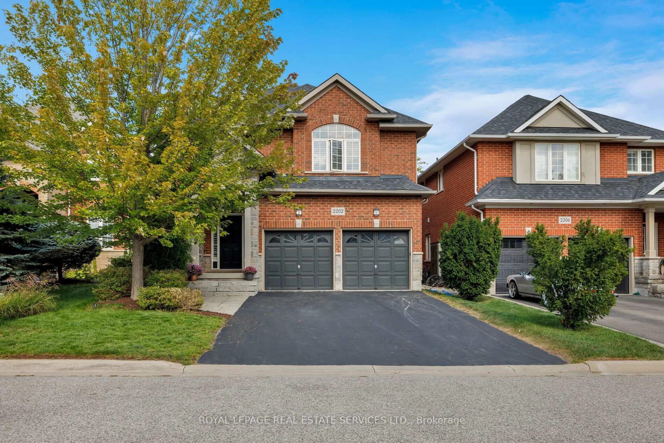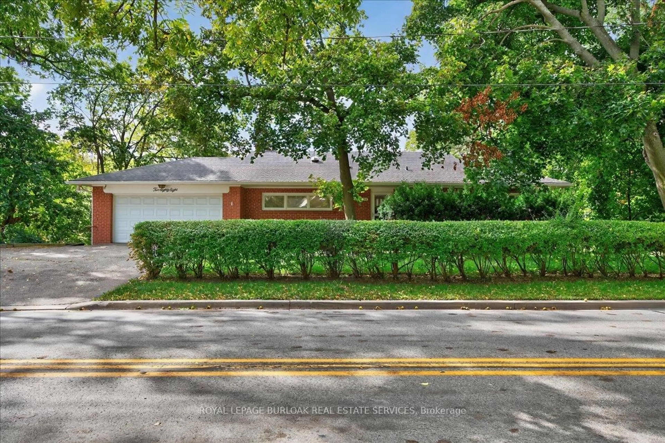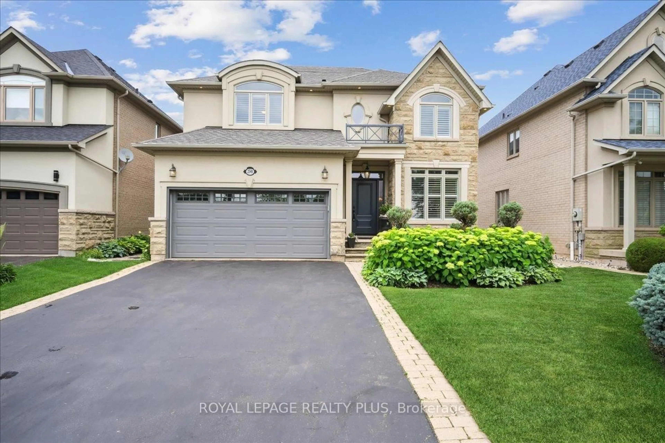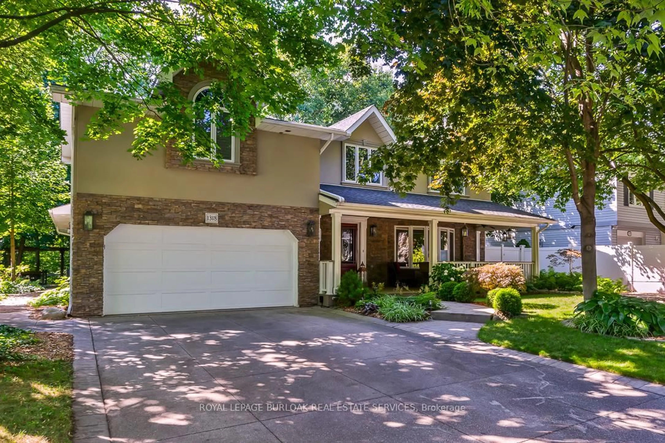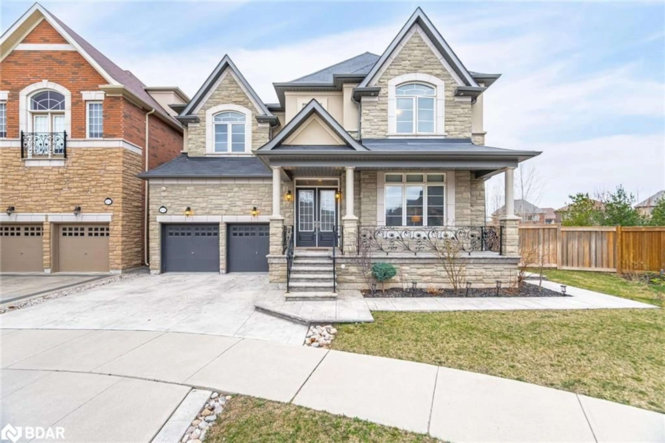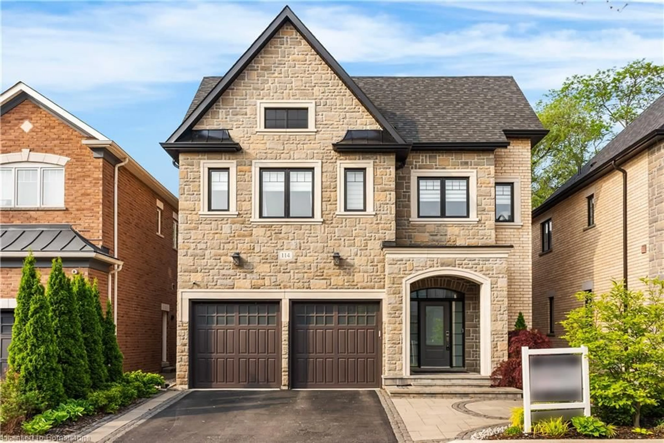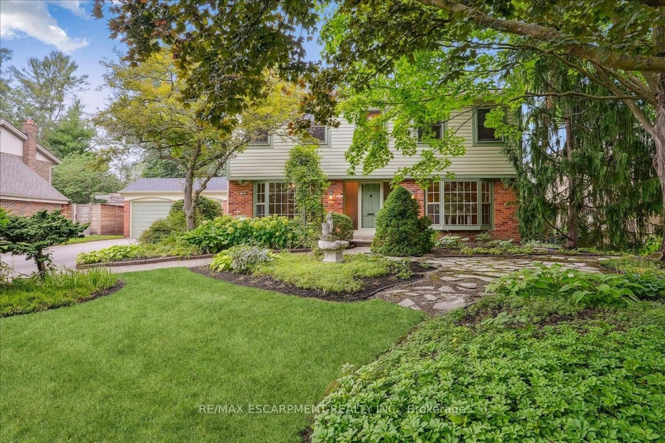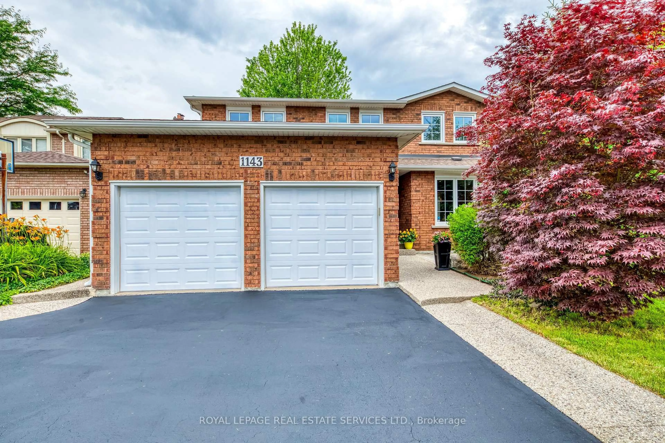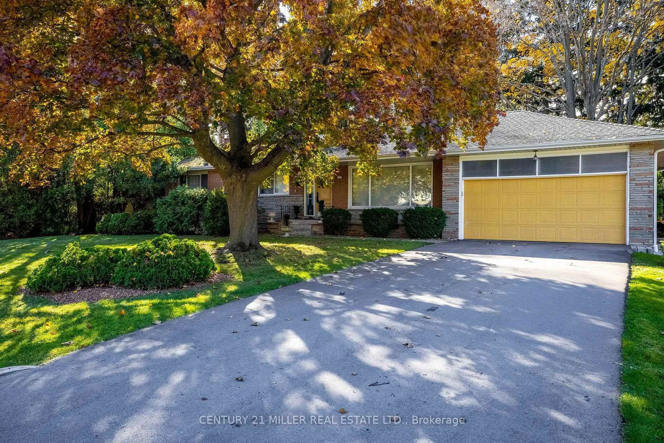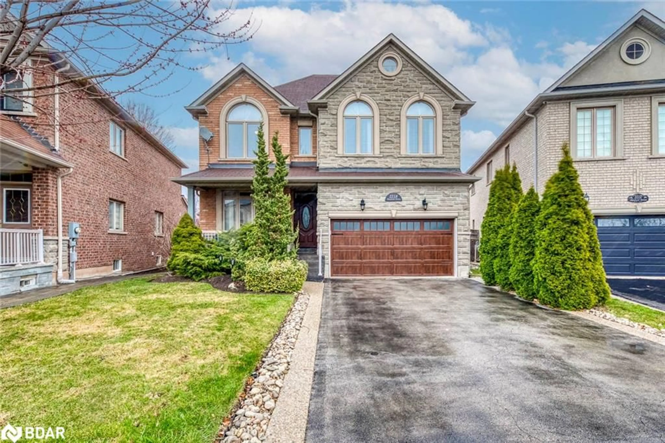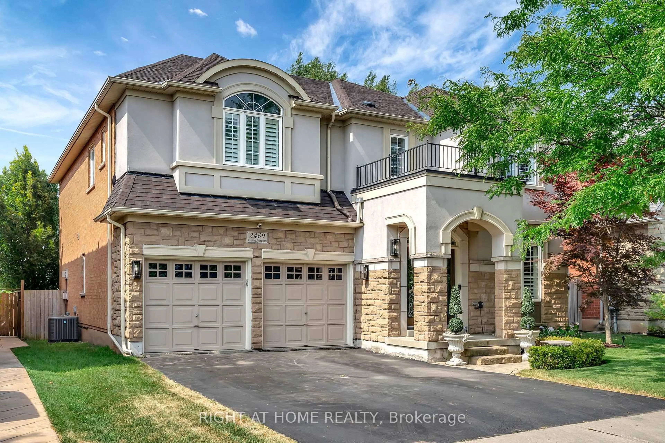5 Elite Picks! Here Are 5 Reasons To Make This Home Your Own: 1. Stunning Updated Kitchen ('25) Boasting Centre Island with Breakfast Bar, Granite Countertops, Marble Backsplash, Stainless Steel Appliances & Bright Breakfast Area with Additional Cabinetry & W/O to Deck & Yard. 2. Spacious Principal Rooms, Including Open Concept Family Room with Fireplace & Formal Combined D/R & L/R with French Doors, Hdwd Flooring & Bay Window... Plus Private Main Level Office. 3. Bright & Airy 2nd Level Boasting 4 Generous Bedrooms, Including Primary Bedroom Suite with W/I Closet Plus 2nd Closet & Updated 5pc Ensuite ('25) with Double Vanity, Freestanding Soaker Tub & Glass-Enclosed Shower. 4. Spacious Finished Bsmt with New Vinyl Flooring ('25) Featuring Spacious Open Concept Rec Room with Fireplace, 2nd Kitchen & Dining Area, Den/Office Space (Would Make Excellent 5th Bedroom!), Full 4pc Bath & Ample Storage! 5. Private Fenced Backyard with Pergola-Covered Deck, Storage Shed & Patio Area, Backing onto Greenspace/Trail Leading to Extensive Trail System & Parks. All This & More!! 3,144 Sq.Ft. A/G Finished Living Space PLUS 1,614 Sq.Ft. in the Finished Basement!! Convenient Double Door Enclosed Porch Entry. Updated 2pc Powder Room ('25) & Convenient Main Floor Laundry with Side Door W/O & Access to Garage Complete the Main Level. Classy 4pc Main Bath with Double Vanity & Large Shower. 2025 Updates Include: New Engineered Hdwd Flooring on Main & 2nd Levels, Freshly Painted Main Level, Bsmt & Bdrms (Except 1), Freshly Painted Window Trim & Interior Doors, Refinished Front Door & Storm Door, Upgraded Light Fixtures, Deck Refinished. Updated Shingles '22. Prime Wedgewood Creek Location Just Steps from Parks & Trails, Top-Rated Schools, Rec Centre, and the Uptown Core with Restaurants, Shopping & Many Amenities... Plus Quick Access to Hwys, Sheridan College, Oakville Place & More!
Inclusions: All Light Fixtures, All Window Coverings, Refrigerator, B/I Gas Stove Top, B/I Oven, B/I Microwave/Convection Oven, B/I Dishwasher, Beverage Fridge, Basement Refrigerator (As Is) & Stove, Central Vacuum System & Attachments (As Is), Garage Door Opener
